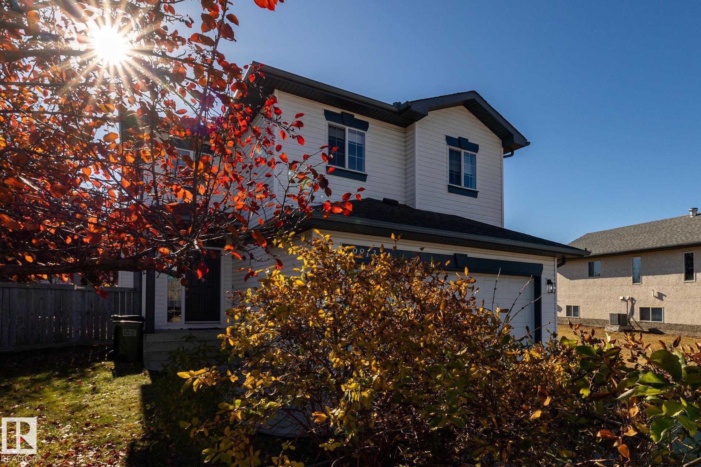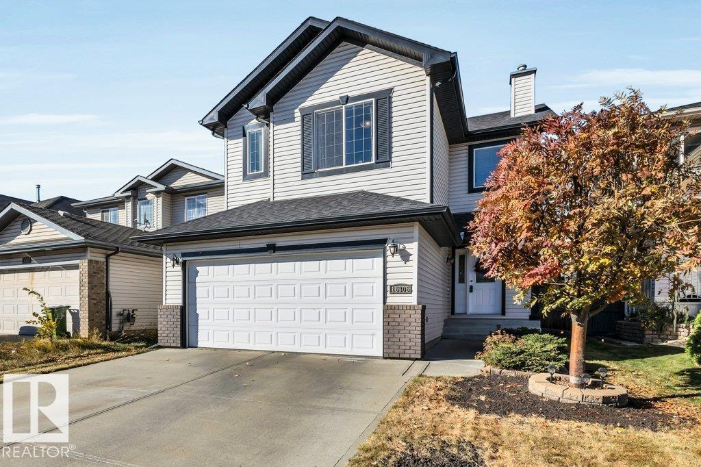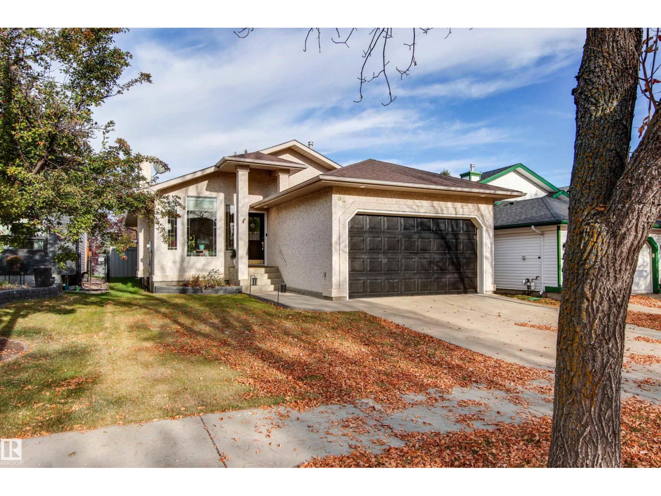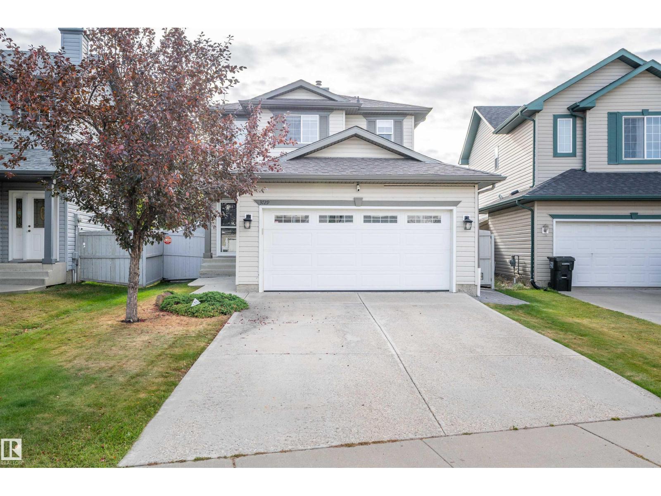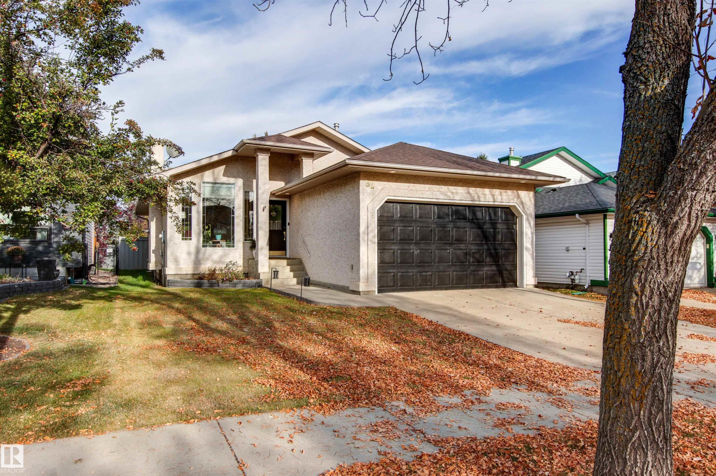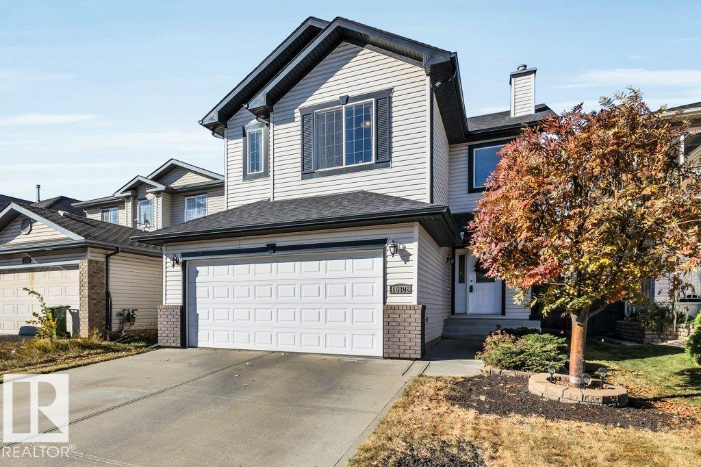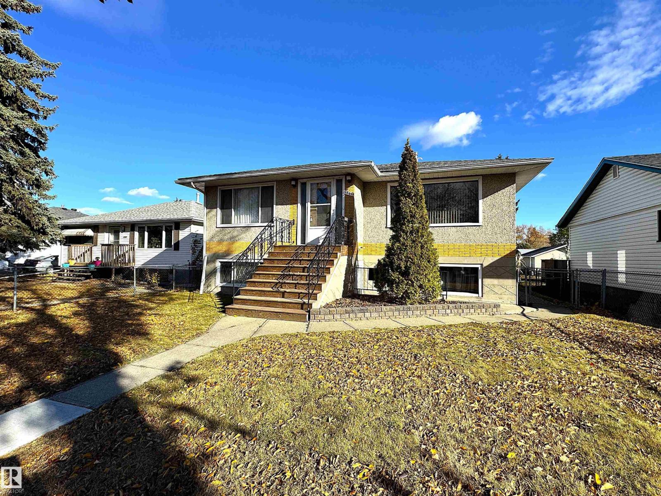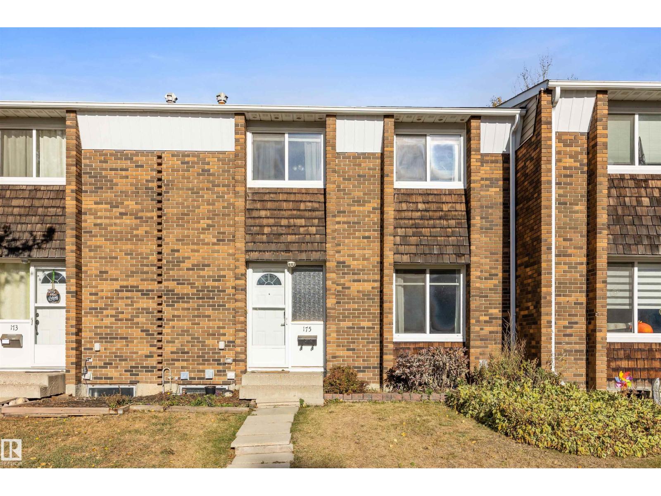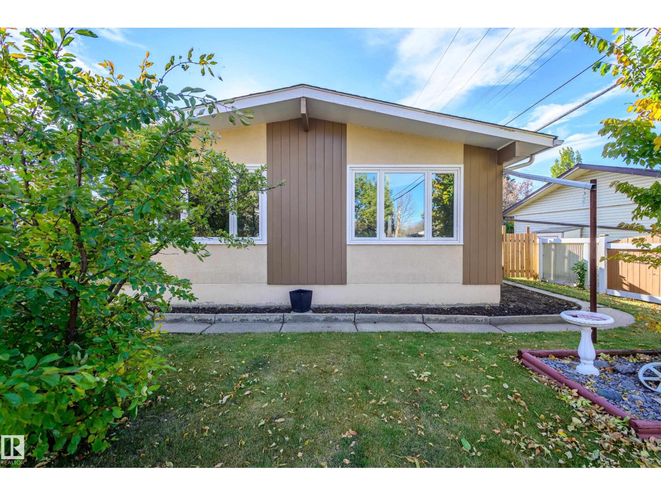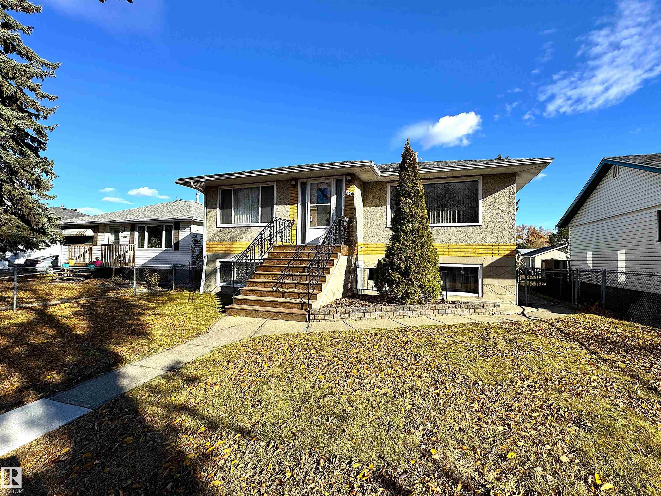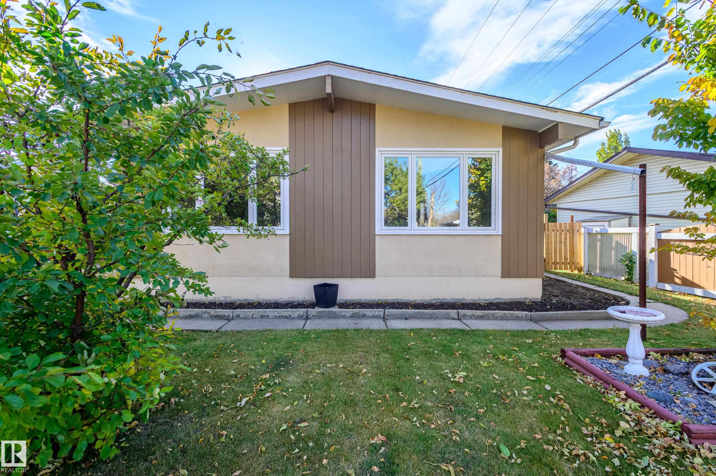- Houseful
- AB
- Edmonton
- Matt Berry
- 166 Av Nw Unit 6040
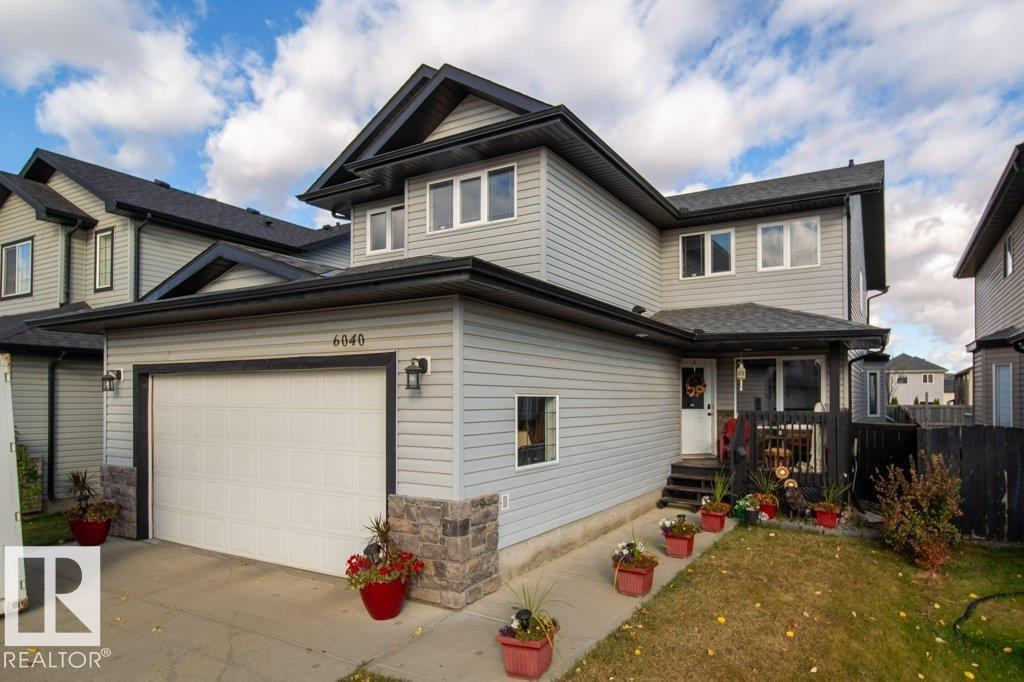
Highlights
This home is
23%
Time on Houseful
7 hours
School rated
6.5/10
Edmonton
10.35%
Description
- Home value ($/Sqft)$249/Sqft
- Time on Housefulnew 7 hours
- Property typeSingle family
- Neighbourhood
- Median school Score
- Lot size4,464 Sqft
- Year built2006
- Mortgage payment
Beautiful Family Home in Matt Berry! This gorgeous 2-storey home is tucked away on a quiet cul-de-sac in the heart of Matt Berry and is perfect for any size family. From the moment you walk in, you’ll love the spacious layout featuring 3 bedrooms, 3 bathrooms, a den, bonus room, and bright living area. The basement includes a 1-bedroom suite with a full kitchen—ideal for extended family or guests. The oversized 20’x24’ attached garage has a larger door and backyard access, perfect for lifted trucks. Enjoy the nicely landscaped yard with a deck and treehouse swing set. All appliances included. Close to schools, shopping, and public transportation. This home truly must be seen to be appreciated! (id:63267)
Home overview
Amenities / Utilities
- Cooling Central air conditioning
- Heat type Forced air
Exterior
- # total stories 2
- Fencing Fence
- # parking spaces 4
- Has garage (y/n) Yes
Interior
- # full baths 3
- # half baths 1
- # total bathrooms 4.0
- # of above grade bedrooms 4
Location
- Community features Public swimming pool
- Subdivision Matt berry
Lot/ Land Details
- Lot dimensions 414.69
Overview
- Lot size (acres) 0.1024685
- Building size 2310
- Listing # E4462669
- Property sub type Single family residence
- Status Active
Rooms Information
metric
- 2nd kitchen 4.44m X 5.17m
Level: Basement - 4th bedroom 3.18m X 3.52m
Level: Basement - Utility 2.47m X 3.06m
Level: Basement - Laundry 2.58m X 1.89m
Level: Main - Office 3.42m X 3.66m
Level: Main - Dining room 2.89m X 4.24m
Level: Main - Kitchen 4.27m X 4.31m
Level: Main - Living room 5.34m X 5.1m
Level: Main - Family room 5.27m X 4.46m
Level: Upper - 3rd bedroom 3.65m X 3.73m
Level: Upper - Primary bedroom 4.52m X 5.06m
Level: Upper - 2nd bedroom 3.19m X 3.73m
Level: Upper
SOA_HOUSEKEEPING_ATTRS
- Listing source url Https://www.realtor.ca/real-estate/29006185/6040-166-av-nw-edmonton-matt-berry
- Listing type identifier Idx
The Home Overview listing data and Property Description above are provided by the Canadian Real Estate Association (CREA). All other information is provided by Houseful and its affiliates.

Lock your rate with RBC pre-approval
Mortgage rate is for illustrative purposes only. Please check RBC.com/mortgages for the current mortgage rates
$-1,533
/ Month25 Years fixed, 20% down payment, % interest
$
$
$
%
$
%

Schedule a viewing
No obligation or purchase necessary, cancel at any time
Nearby Homes
Real estate & homes for sale nearby

