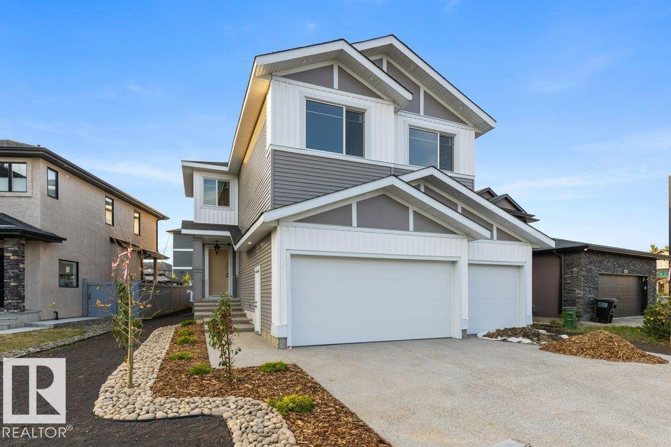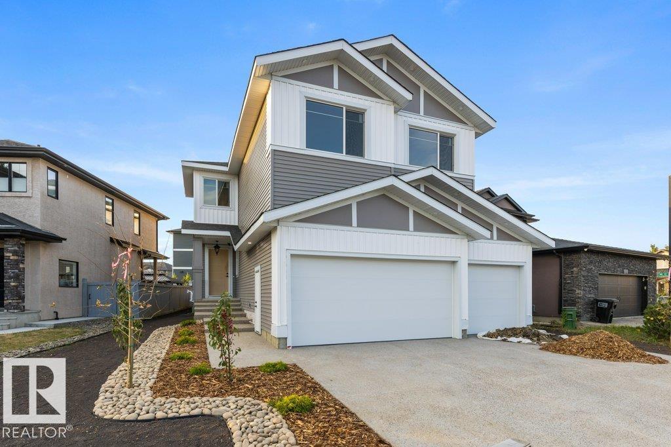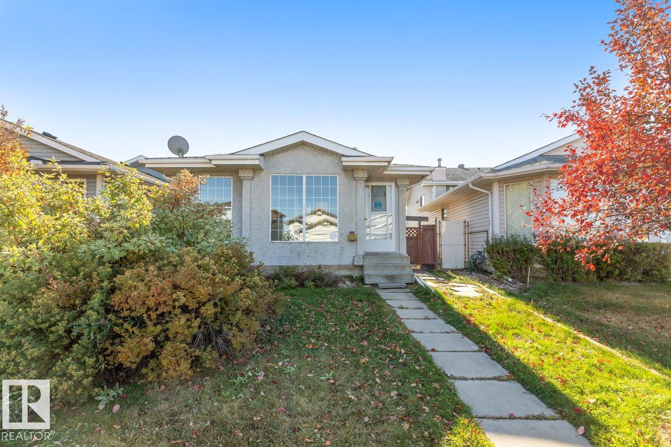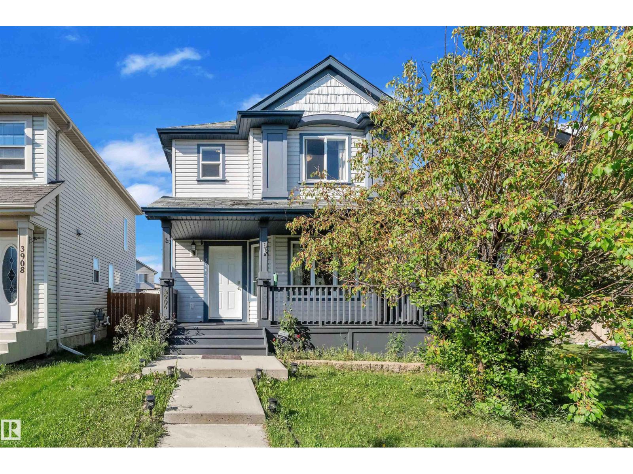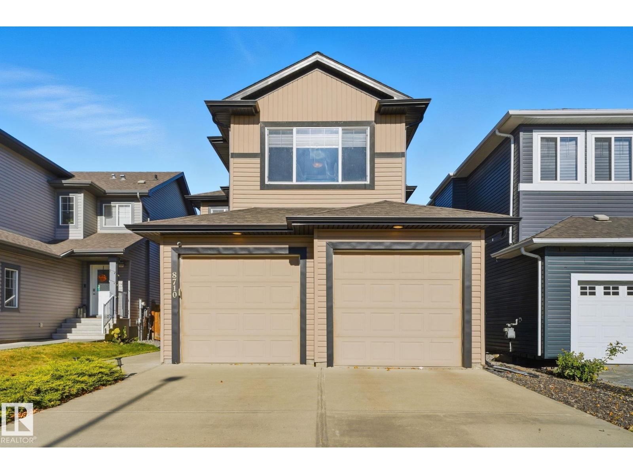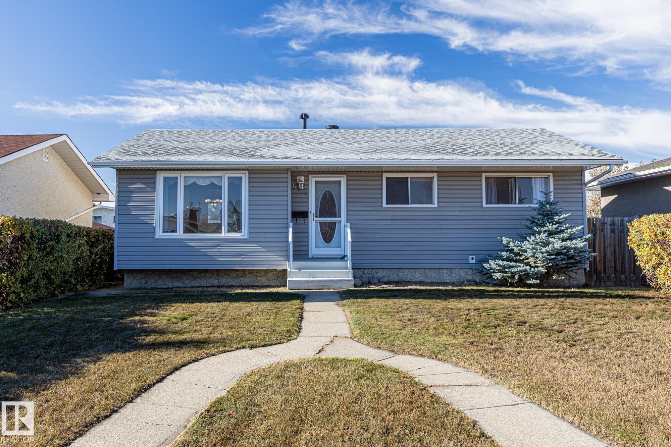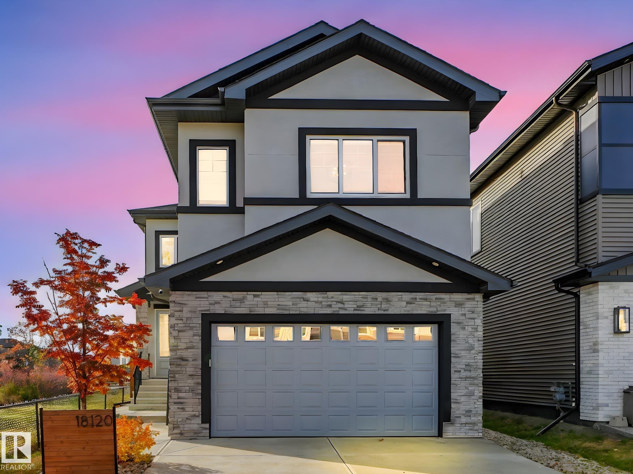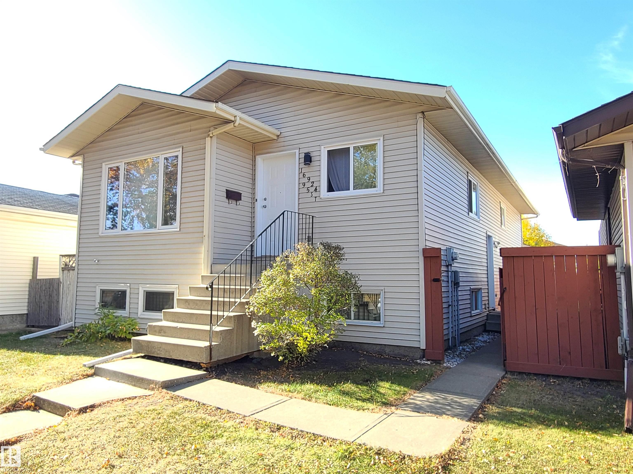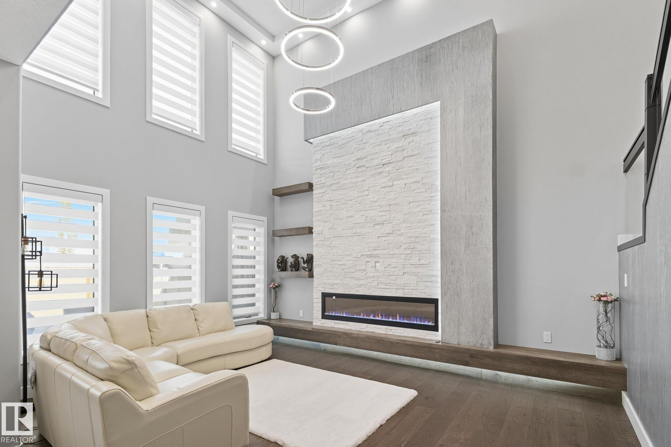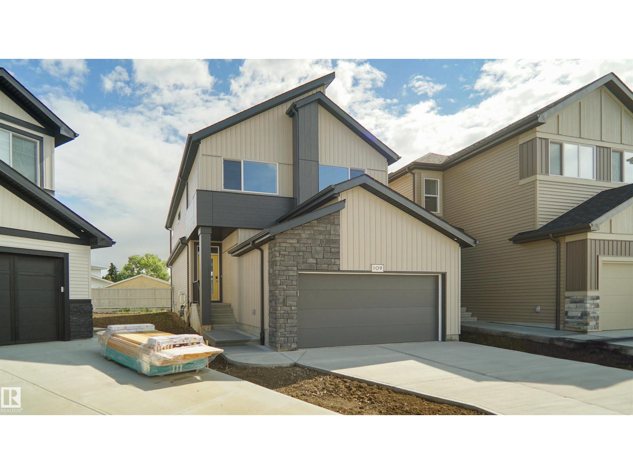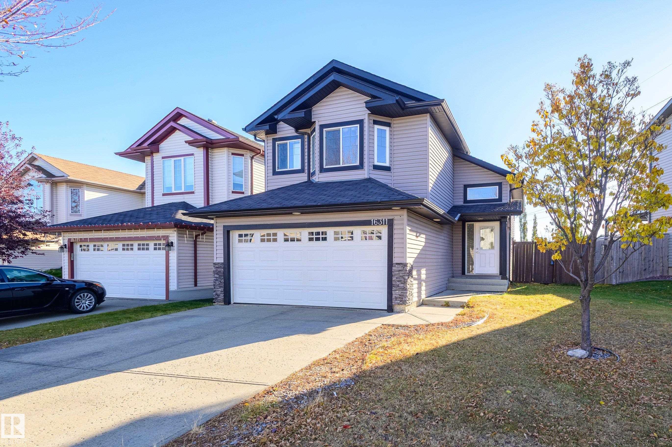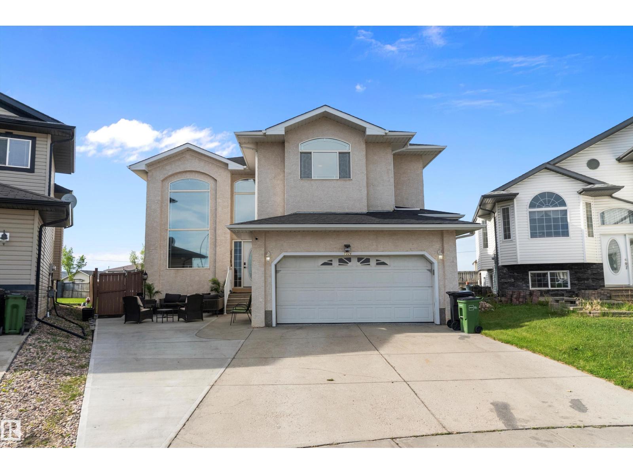
Highlights
Description
- Home value ($/Sqft)$240/Sqft
- Time on Houseful26 days
- Property typeSingle family
- Neighbourhood
- Median school Score
- Year built2004
- Mortgage payment
Immaculate 4-bedroom + Den, 3 Bath home on a Pie-Shaped Lot in the desirable community of Mayliewan! This beautifully maintained 2-storey home offers a bright, welcoming layout perfect for family living. The main floor offers open-to-below ceilings in the living room, a cozy family room with a fireplace, a den that is ideal for a home office, bedroom, or playroom, and a formal dining room. Upstairs, you'll find four generously sized bedrooms, a spacious bonus area, and two full bathrooms. Recent upgrades include central air conditioning (2024), new carpet (2024), new shingles (2023), and updated window coverings. The basement is framed with electrical completed, ready for your personal touch. Enjoy the outdoors in a beautifully landscaped backyard with a large deck, perfect for entertaining. The double-attached garage is finished with sleek epoxy flooring. Located close to schools, parks, and everyday amenities, this move-in-ready home is a must-see! (id:63267)
Home overview
- Cooling Central air conditioning
- Heat type Forced air
- # total stories 2
- Fencing Fence
- Has garage (y/n) Yes
- # full baths 2
- # half baths 1
- # total bathrooms 3.0
- # of above grade bedrooms 4
- Subdivision Mayliewan
- Lot size (acres) 0.0
- Building size 2454
- Listing # E4459506
- Property sub type Single family residence
- Status Active
- Kitchen 2.81m X 4.09m
Level: Main - Family room 4.09m X 5.17m
Level: Main - Living room 3.21m X 3.76m
Level: Main - Dining room 2.63m X 3.71m
Level: Main - Den 3.43m X 2.69m
Level: Main - 3rd bedroom 3.95m X 3.81m
Level: Upper - 4th bedroom 4.11m X 3.89m
Level: Upper - 2nd bedroom 3.2m X 3.08m
Level: Upper - Primary bedroom 5.03m X 4.36m
Level: Upper - Bonus room 3.23m X 2.86m
Level: Upper
- Listing source url Https://www.realtor.ca/real-estate/28914128/7326-166a-av-nw-edmonton-mayliewan
- Listing type identifier Idx

$-1,573
/ Month

