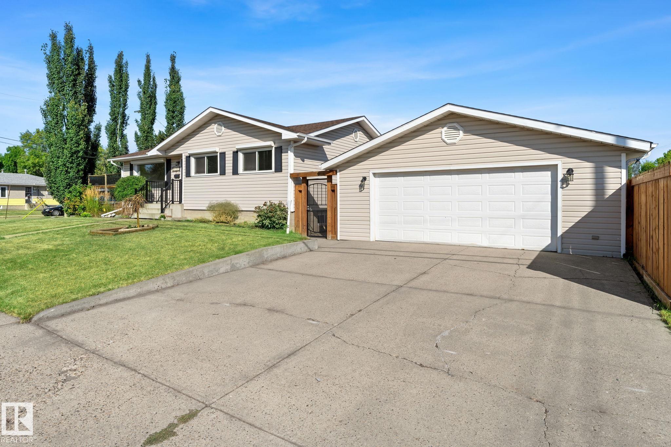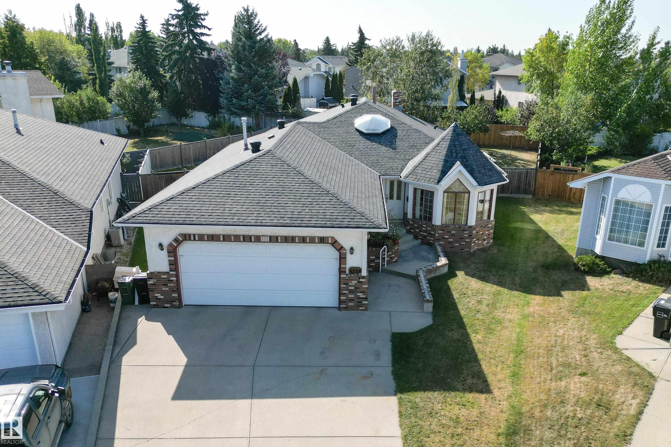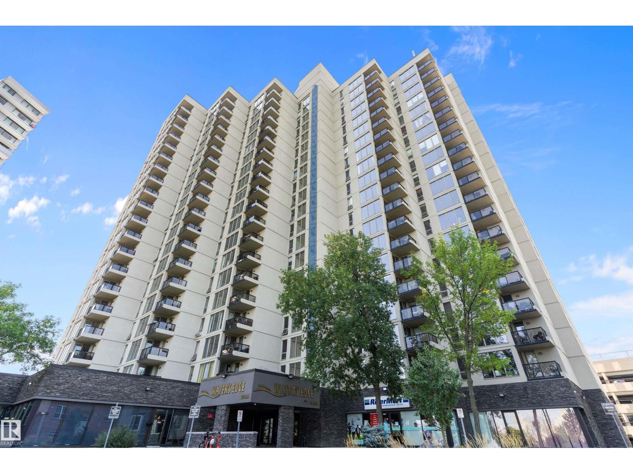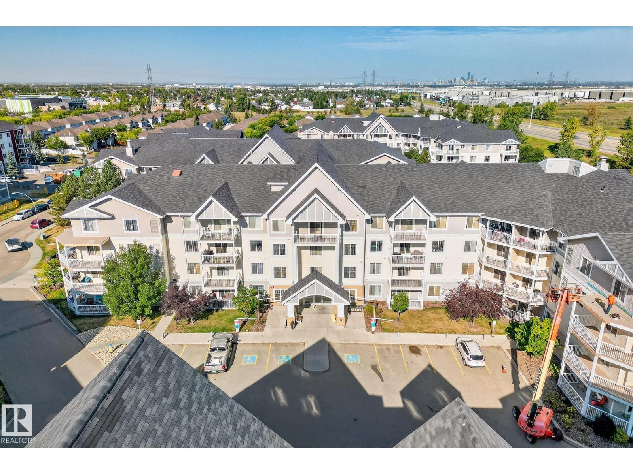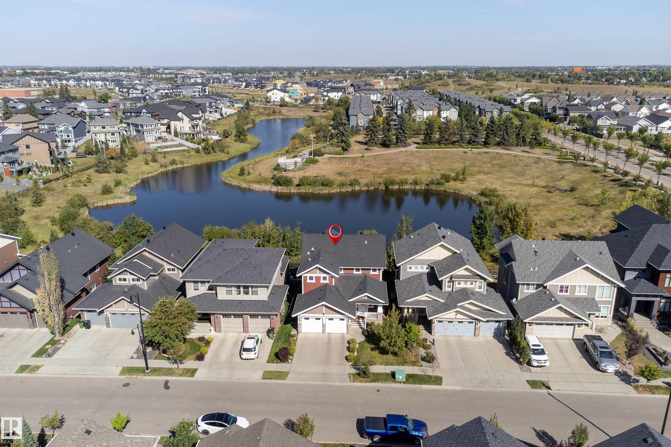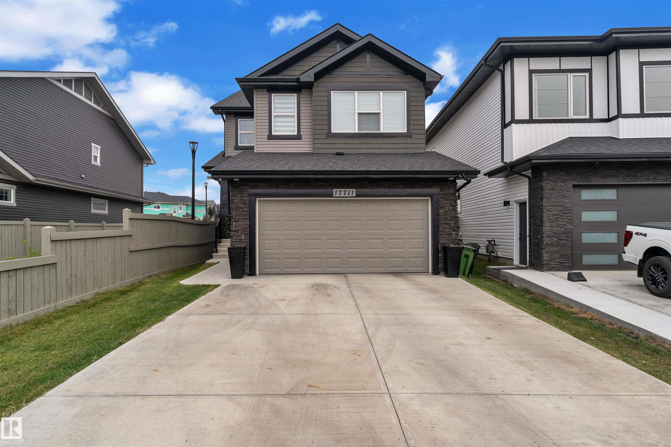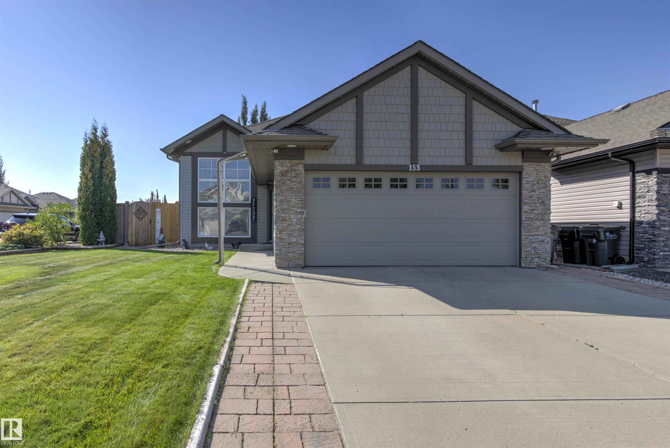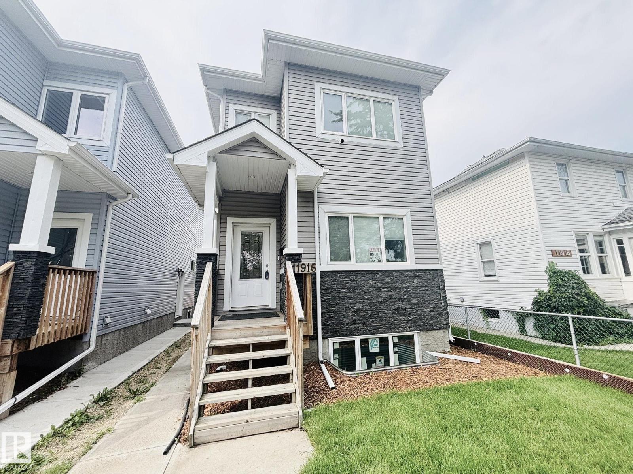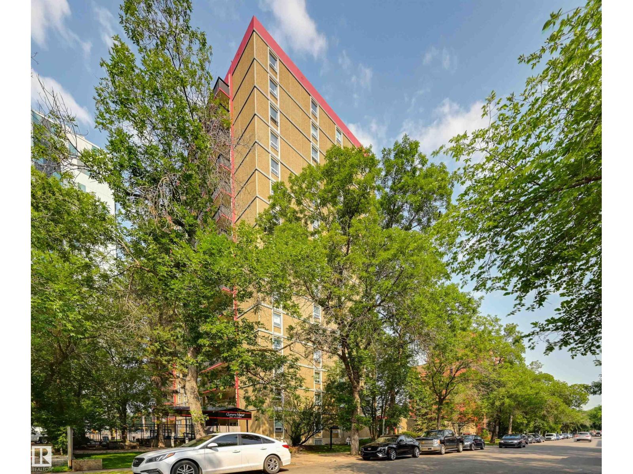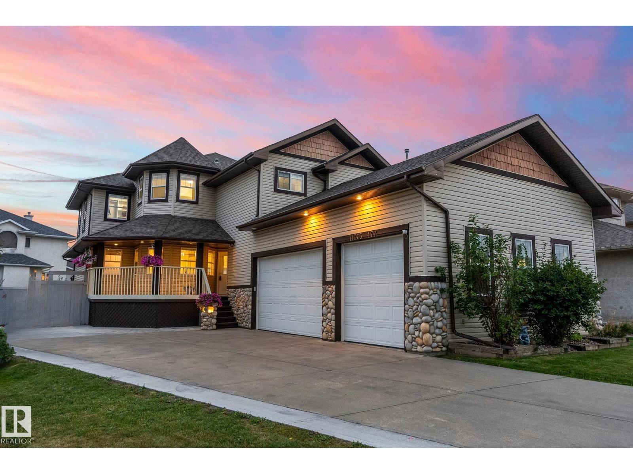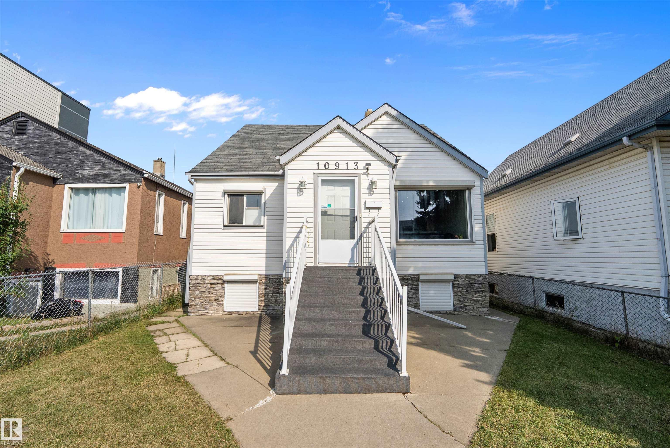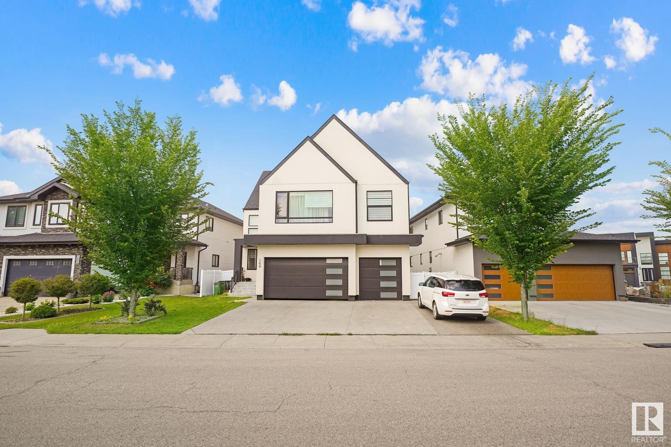
Highlights
Description
- Home value ($/Sqft)$381/Sqft
- Time on Houseful37 days
- Property typeResidential
- Style2 storey
- Neighbourhood
- Median school Score
- Lot size5,463 Sqft
- Year built2021
- Mortgage payment
Stunning 7-Bedroom Luxury Home with Triple Car Garage & Legal Suite! Welcome to this exceptional 2-storey home offering over 5,100 sq ft of thoughtfully designed living space, nestled just mins from Anthony Henday for convenient access throughout the city. This home is a perfect blend of elegance, functionality, and flexibility, ideal for large or multi-generational families. This home boasts of 7 Beds 7 Baths, Triple Car Garage, Fully Finished Basement with Separate Entrance and a 2-Bdrm Legal Suite, each with its own private bath–ideal for extended family or rental income, Main Flr Bdrm & Full Bathroom–perfect for guests or aging parents, 4 Spacious Bdrms Upstairs, with bathrooms, 2 Main Floor Living Rooms, featuring an elegant electric fireplace, Chef’s Kitchen with Granite Countertops & Premium Stainless Steel Appliances, Spice Kitchen for additional prep space, Central AC for year-round comfort, Beautifully Landscaped Yard with a large deck. Move-in ready–Nothing left to do but move in & enjoy.
Home overview
- Heat type Forced air-1, natural gas
- Foundation Concrete perimeter
- Roof Asphalt shingles
- Exterior features Environmental reserve, fenced, flat site, landscaped, no back lane, picnic area, playground nearby
- Has garage (y/n) Yes
- Parking desc Triple garage attached
- # full baths 6
- # half baths 1
- # total bathrooms 7.0
- # of above grade bedrooms 7
- Flooring Carpet, ceramic tile
- Appliances Dishwasher-built-in, hood fan, microwave hood fan, stove-electric, dryer-two, refrigerators-two, washers-two
- Has fireplace (y/n) Yes
- Interior features Ensuite bathroom
- Community features Off street parking, on street parking, air conditioner, carbon monoxide detectors, ceiling 9 ft., 9 ft. basement ceiling
- Area Edmonton
- Zoning description Zone 35
- Lot desc Rectangular
- Lot size (acres) 507.51
- Basement information Full, finished
- Building size 3122
- Mls® # E4450811
- Property sub type Single family residence
- Status Active
- Bedroom 4 15.4
- Other room 2 10.8
- Master room 16.9
- Other room 4 15.7
- Bedroom 2 13.2
- Kitchen room 11.9
- Other room 3 10.8
- Bedroom 3 13.2
- Other room 1 13.2
- Living room 20.5
Level: Main - Dining room 20.9
Level: Main - Family room 20.5
Level: Main
- Listing type identifier Idx

$-3,173
/ Month

