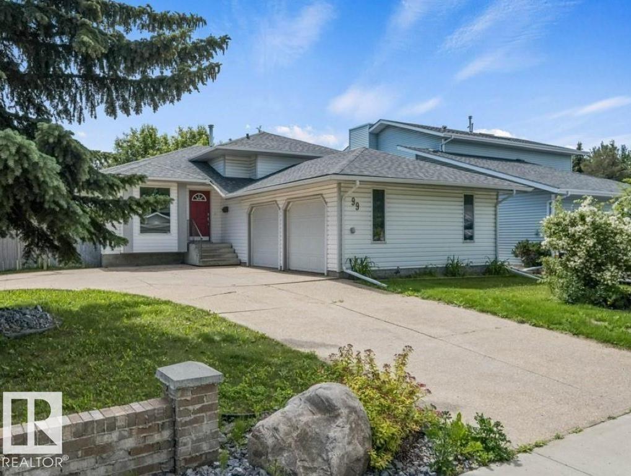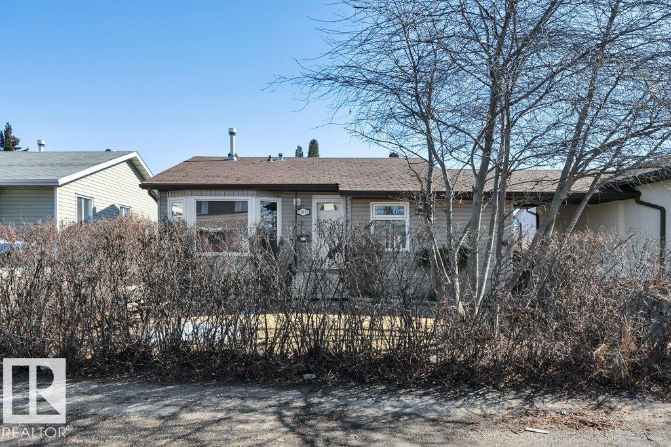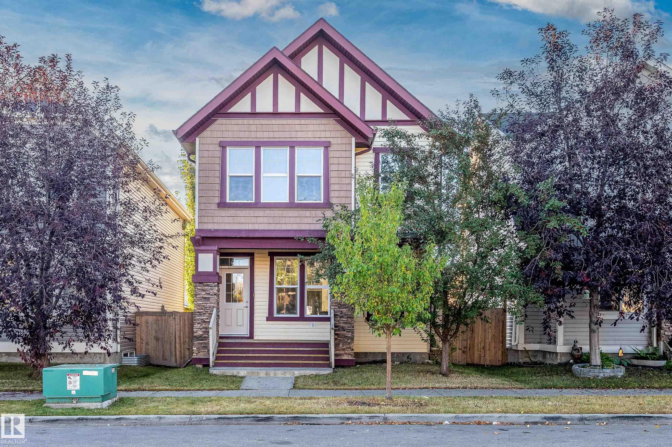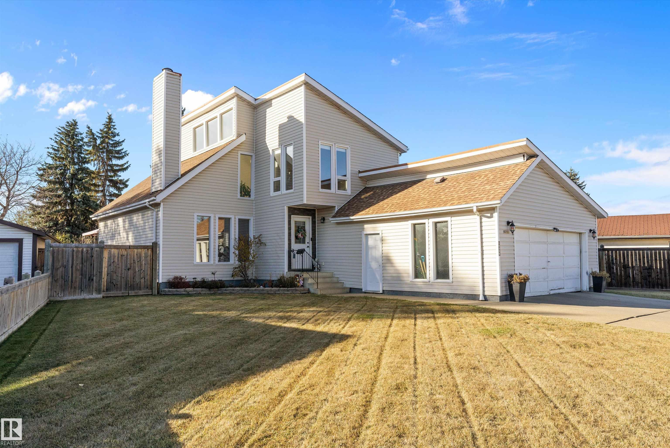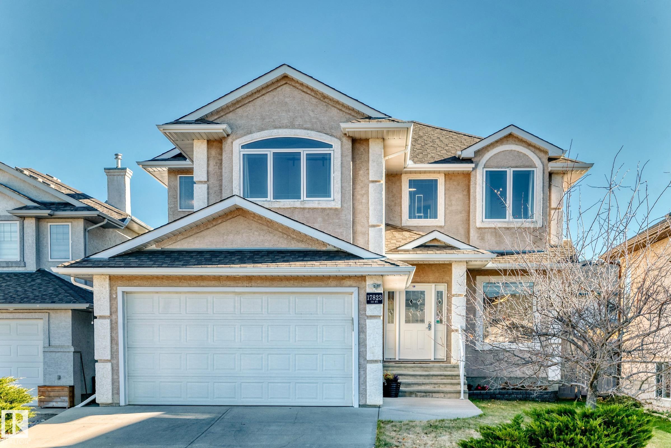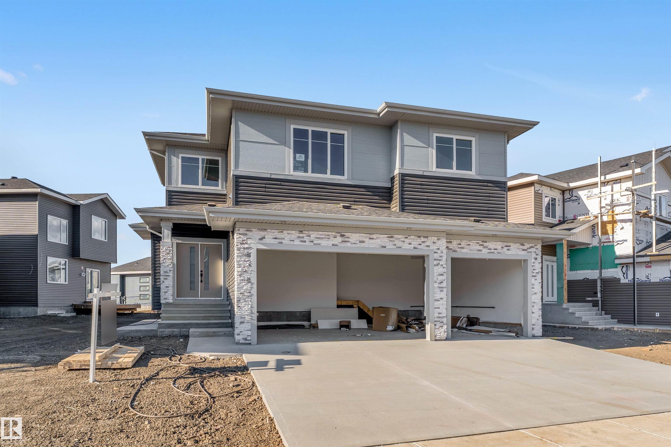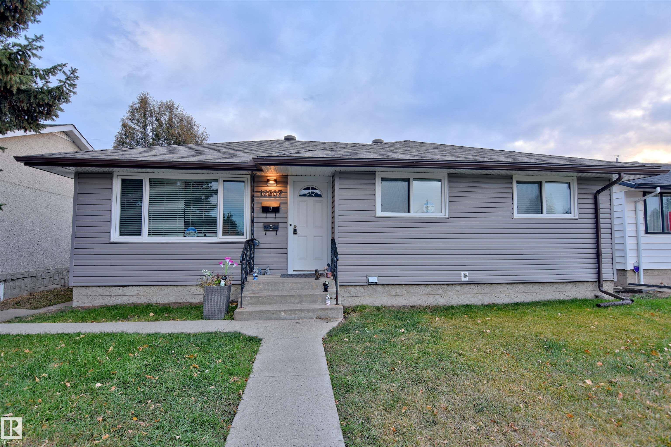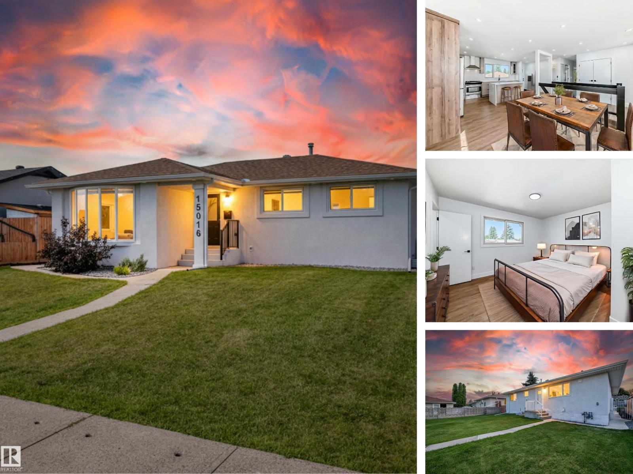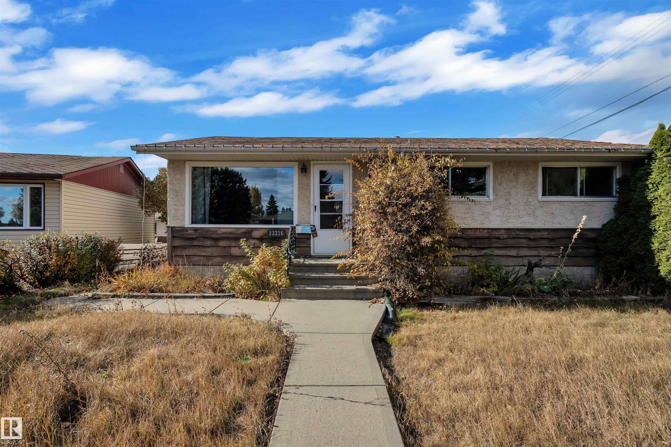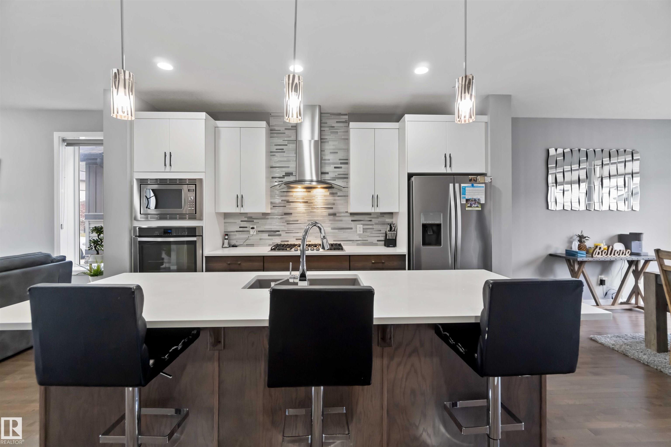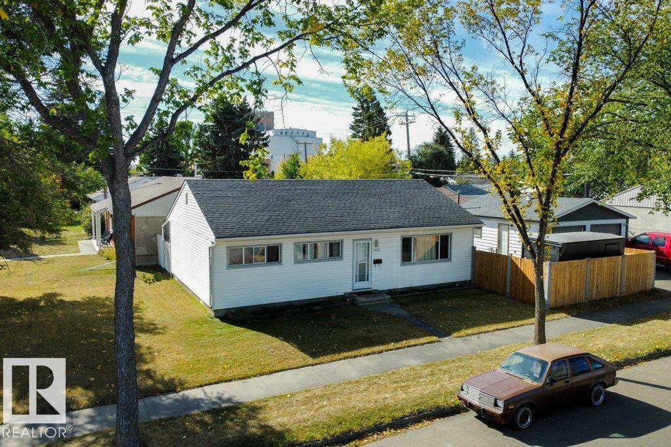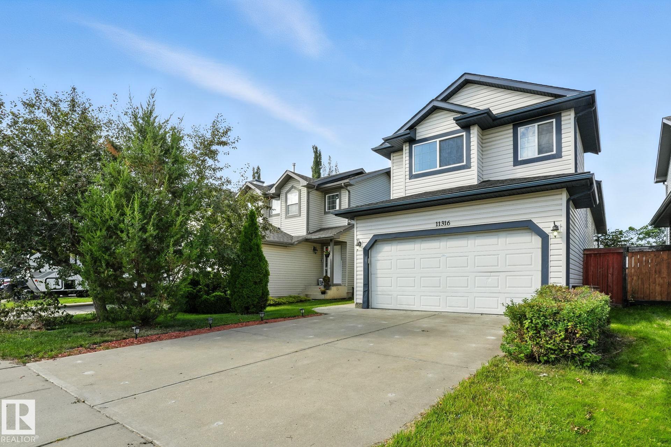
167 Av Nw Unit 11316 Ave #b
167 Av Nw Unit 11316 Ave #b
Highlights
Description
- Home value ($/Sqft)$303/Sqft
- Time on Houseful42 days
- Property typeResidential
- StyleBi-level
- Neighbourhood
- Median school Score
- Year built2003
- Mortgage payment
This home offers a rare and functional layout, featuring a secondary in-law suite split vertically rather than the typical top-and-bottom design, giving both units their own upper and lower floors filled with natural light. Located in the quiet NW community of Canossa, this spacious property offers over 2,800 sq. ft. of developed living space with 5 bedrooms and 3 full bathrooms. The main unit includes 3 bedrooms, 2 baths, and an upgraded kitchen, while the second unit offers 2 bedrooms, 1 bath, and a private rear entrance. Updates include new vinyl plank flooring, carpet in the bedrooms, and newer shingles. The fully fenced backyard backs onto no neighbours and features a two-tier deck, plus a large driveway and double attached garage for ample parking. With schools, parks, shopping and the Henday just minutes away, this home offers everyday convenience in a family friendly location.
Home overview
- Heat type Forced air-1, natural gas
- Foundation Concrete perimeter
- Roof Asphalt shingles
- Exterior features Fenced, no back lane, public transportation, schools, see remarks
- # parking spaces 4
- Has garage (y/n) Yes
- Parking desc Double garage attached
- # full baths 3
- # total bathrooms 3.0
- # of above grade bedrooms 5
- Flooring Carpet, vinyl plank
- Appliances Dishwasher-built-in, dryer, hood fan, microwave hood fan, oven-microwave, washer, window coverings, refrigerators-two, stoves-two, tv wall mount
- Interior features Ensuite bathroom
- Community features On street parking, vaulted ceiling
- Area Edmonton
- Zoning description Zone 27
- Lot desc Rectangular
- Basement information Full, finished
- Building size 1603
- Mls® # E4457540
- Property sub type Single family residence
- Status Active
- Bedroom 4 12.7m X 15.8m
- Bedroom 2 11.7m X 10.7m
- Other room 1 13.3m X 10m
- Master room 15m X 12.6m
- Other room 2 9.3m X 9.3m
- Bedroom 3 12.7m X 14.4m
- Kitchen room 6.4m X 12.2m
- Family room 12.3m X 22.5m
Level: Basement - Dining room 18.6m X 13.7m
Level: Main - Living room 15.7m X 10m
Level: Main
- Listing type identifier Idx

$-1,293
/ Month

