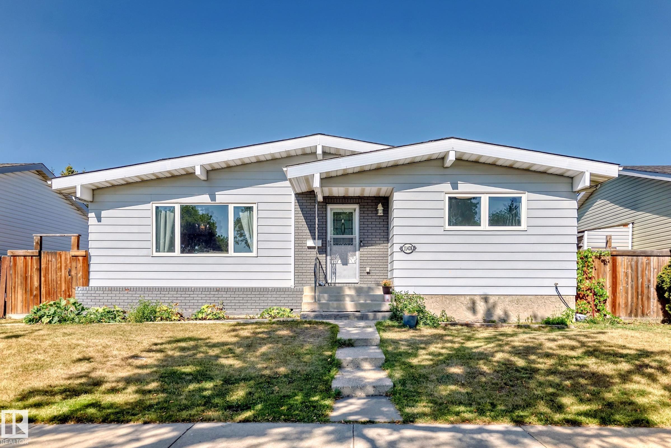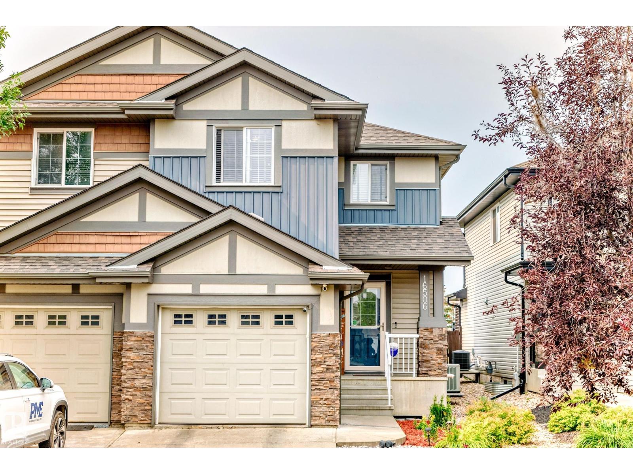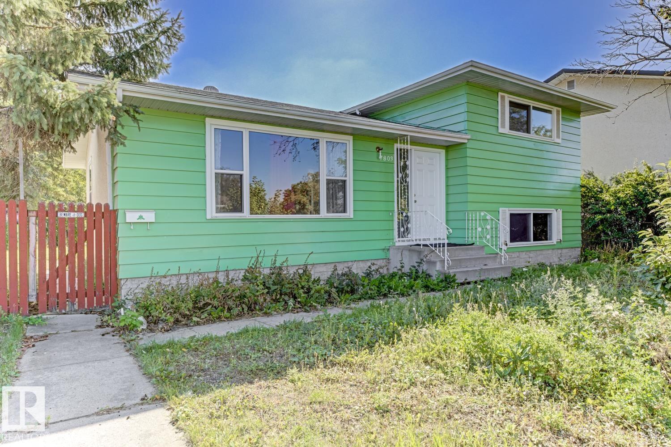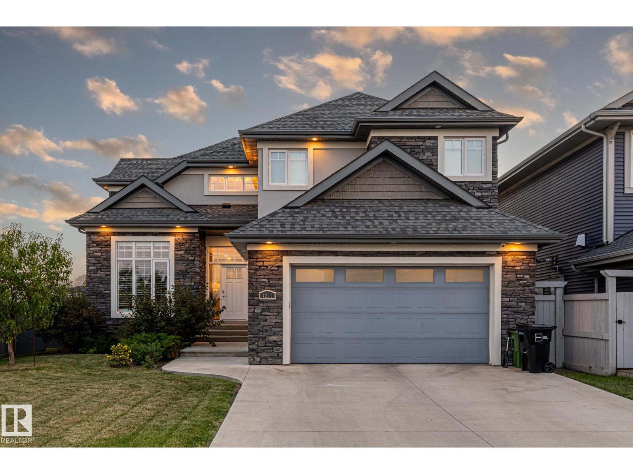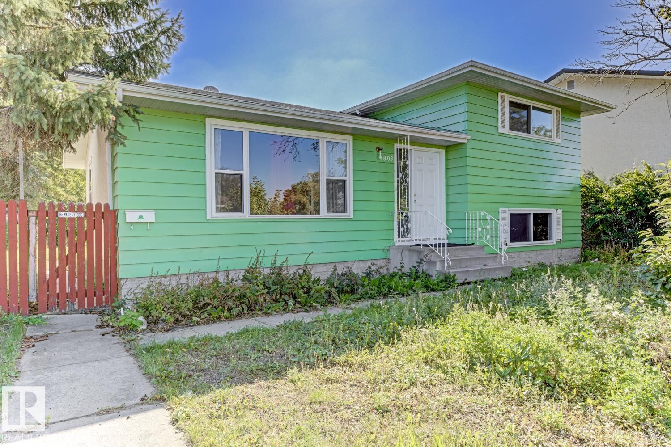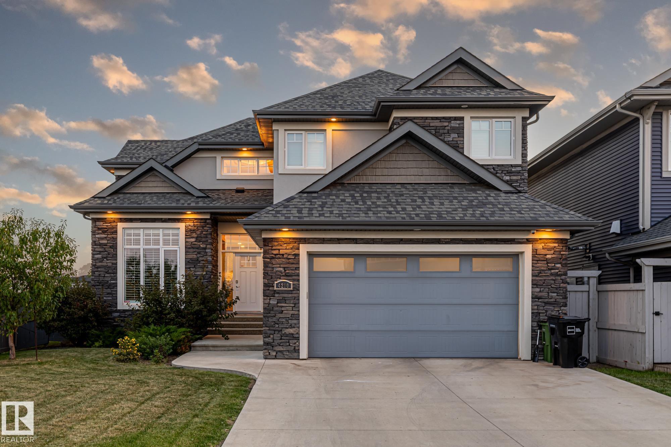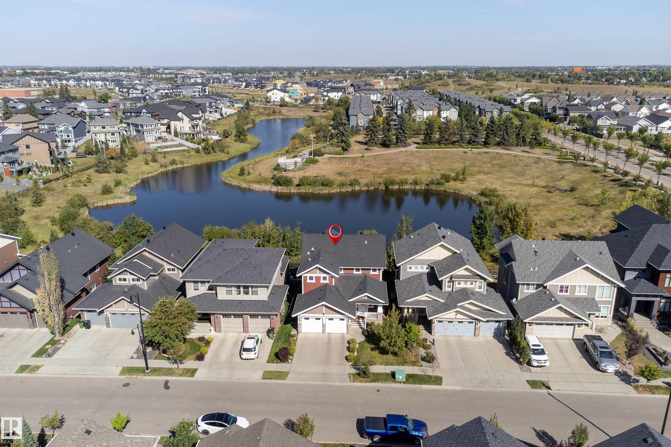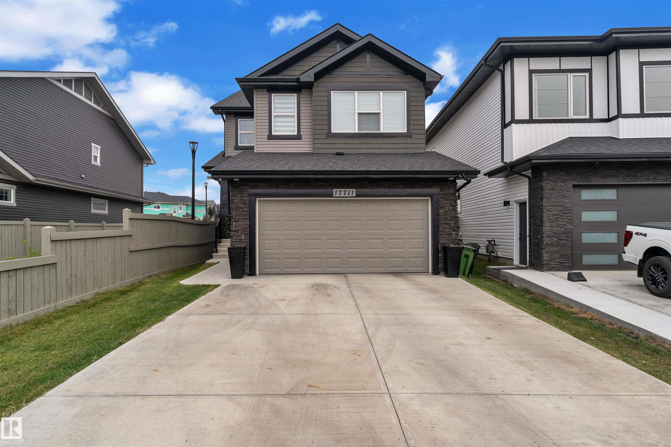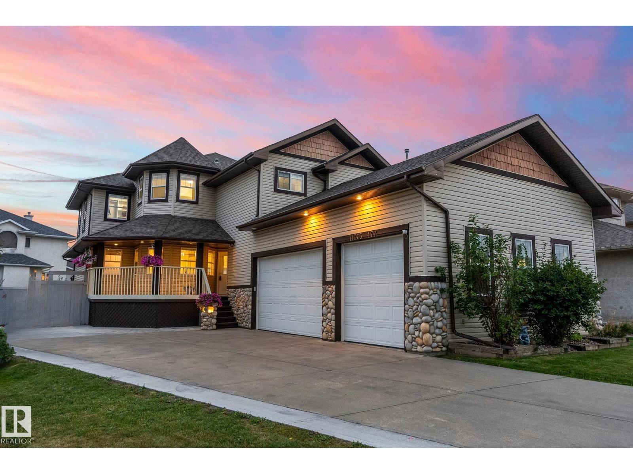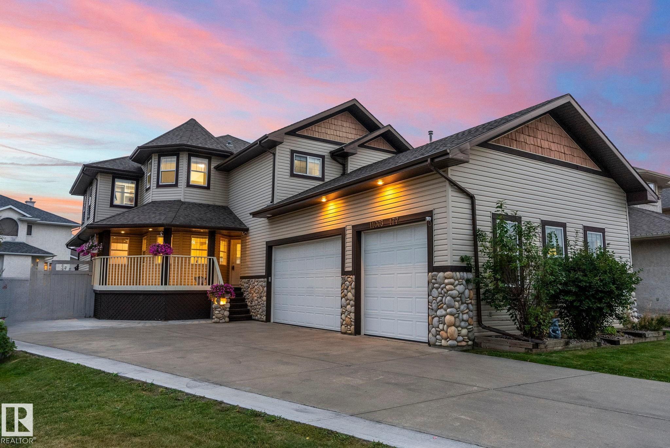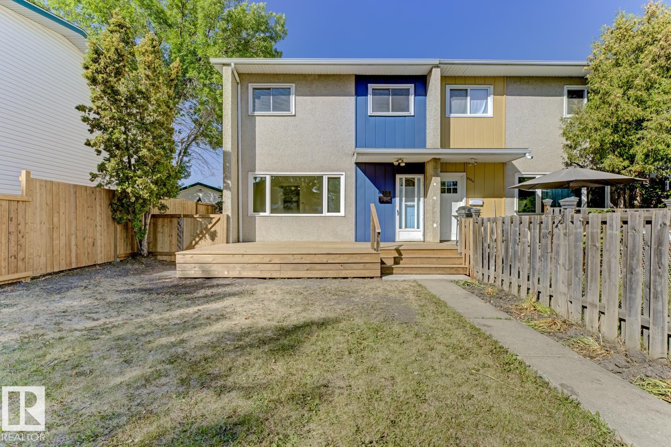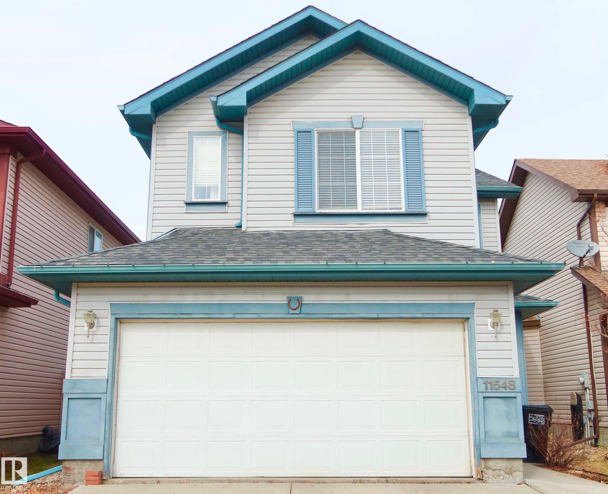
167 Av Nw Unit 11548 Ave #a
167 Av Nw Unit 11548 Ave #a
Highlights
Description
- Home value ($/Sqft)$317/Sqft
- Time on Houseful46 days
- Property typeResidential
- Style2 storey
- Neighbourhood
- Median school Score
- Lot size3,654 Sqft
- Year built2002
- Mortgage payment
2 Storey with Fully Finished Basement in Canossa (Castlewood)..... 3 Bedrooms upstairs plus office den with window in the basement.... Total of 4 Bathrooms ( 2 Full and 2 Half Baths )....Main Floor has Gas Fireplace, Cherry hardwood flooring, Newer Stainless Steel Appliances in the Kitchen, Ceramic Tiles in the Bathrooms and Carpet throughout the upper floor and basement.....Primary Bedroom has a Walk-In Closet and a Full Ensuite Bath with Corner Jetted Tub and Standing Shower...The Fully finished basement has a family room, 2 pc bath, Office den, laundry area and utility room....Well manicured backyard with deck, hot tub and storage shed..... Roof was replaced in 2022.....Sump Pump was replaced last month...This beautiful home is close to major shopping and the Anthony Henday....Hurry! Don't miss this great opportunity!
Home overview
- Heat type Forced air-1, natural gas
- Foundation Concrete perimeter
- Roof Asphalt shingles
- Exterior features Fenced, flat site, landscaped
- # parking spaces 4
- Has garage (y/n) Yes
- Parking desc Double garage attached
- # full baths 2
- # half baths 2
- # total bathrooms 3.0
- # of above grade bedrooms 4
- Flooring Carpet, ceramic tile, hardwood
- Appliances Dishwasher-built-in, dryer, microwave hood fan, refrigerator, storage shed, stove-electric, washer, hot tub
- Interior features Ensuite bathroom
- Community features Hot tub
- Area Edmonton
- Zoning description Zone 27
- Lot desc Rectangular
- Lot size (acres) 339.44
- Basement information Full, finished
- Building size 1484
- Mls® # E4449306
- Property sub type Single family residence
- Status Active
- Master room 15m X 12.7m
- Bedroom 3 12m X 11.7m
- Bedroom 2 12m X 11.7m
- Kitchen room 10m X 6.7m
- Living room 16.2m X 12.4m
Level: Main - Dining room 11.3m X 6m
Level: Main
- Listing type identifier Idx

$-1,253
/ Month

