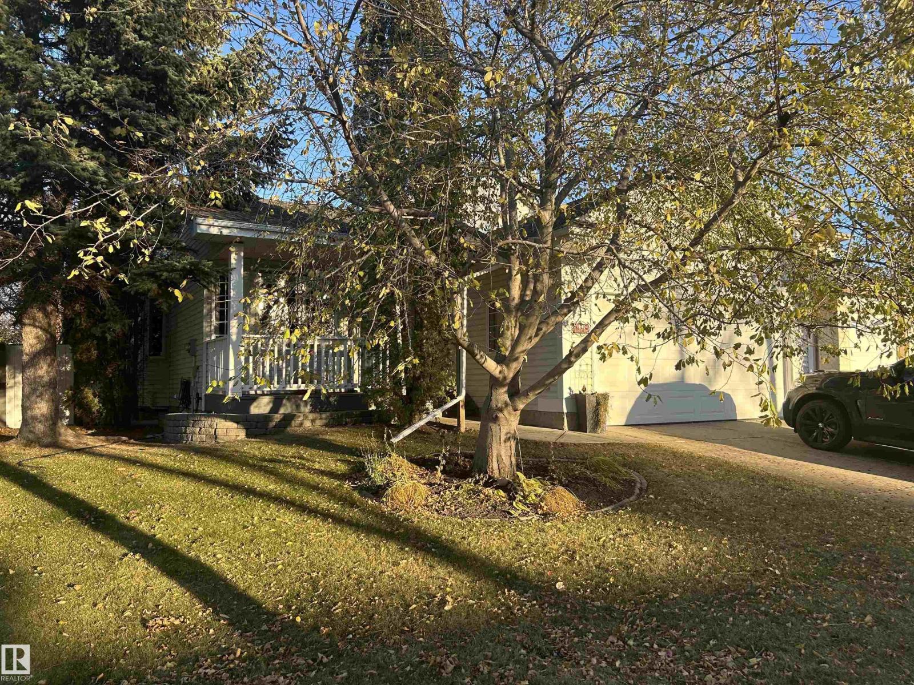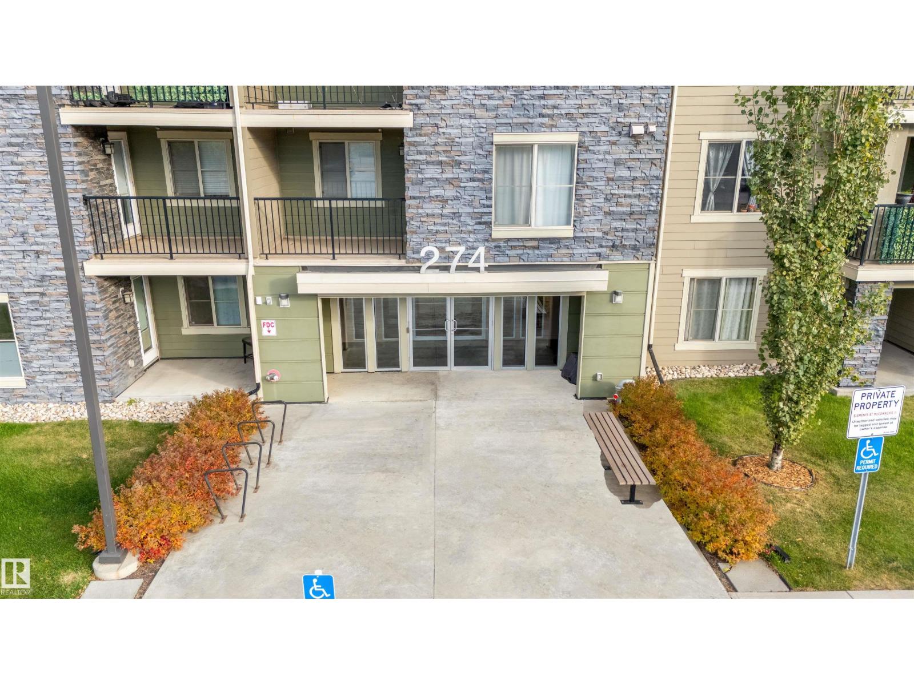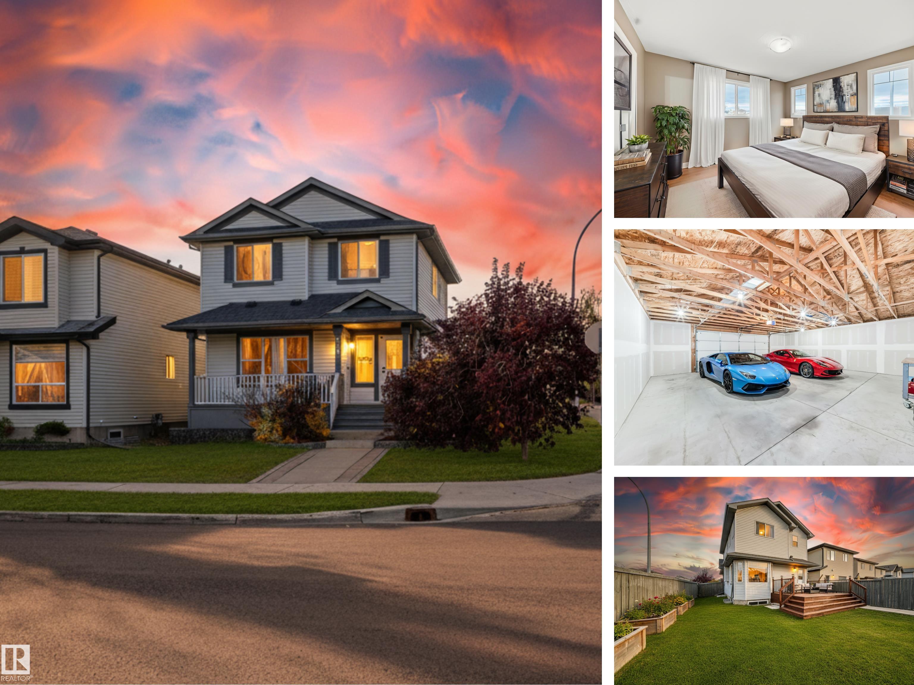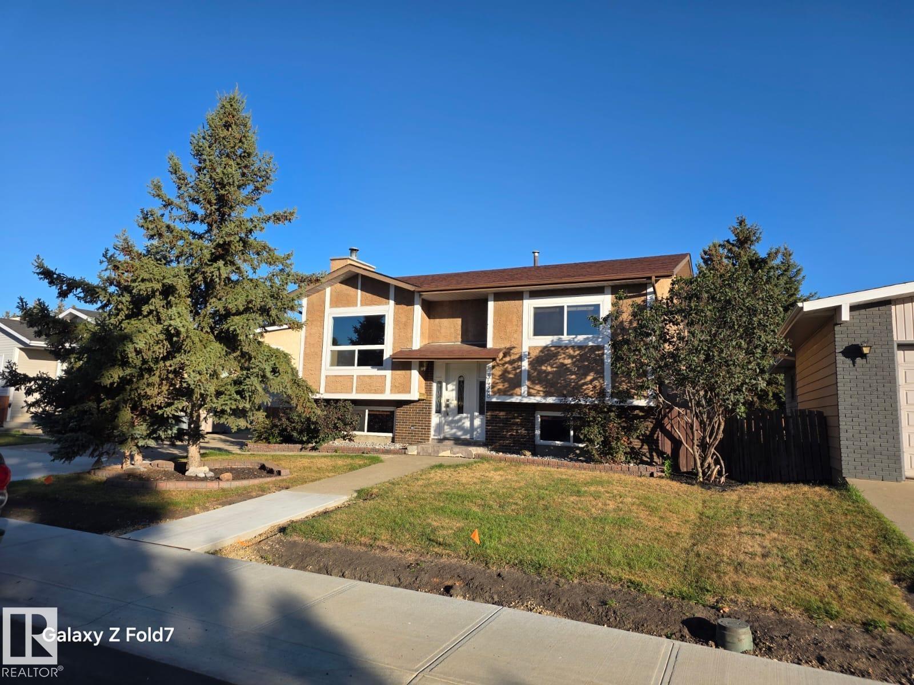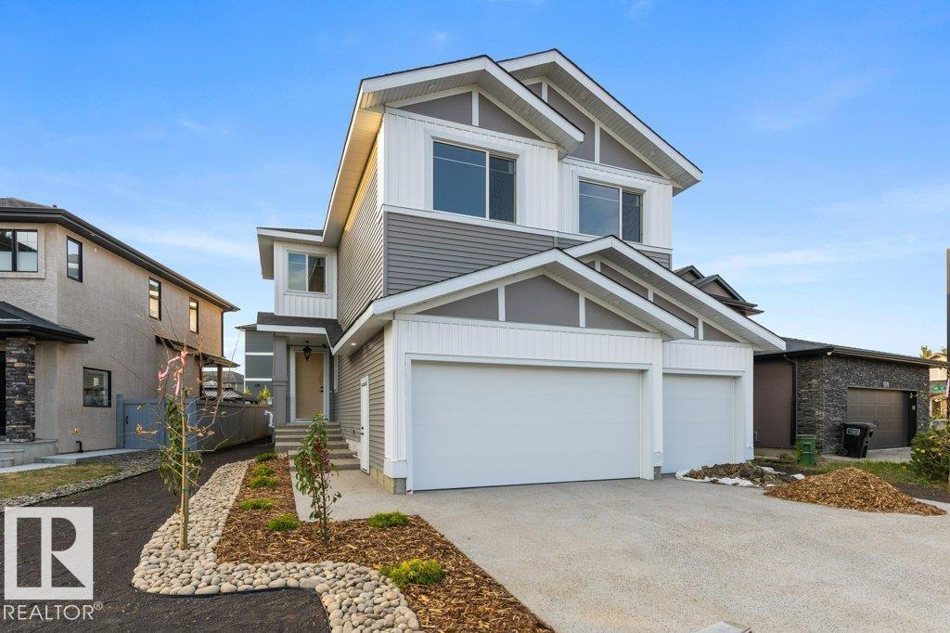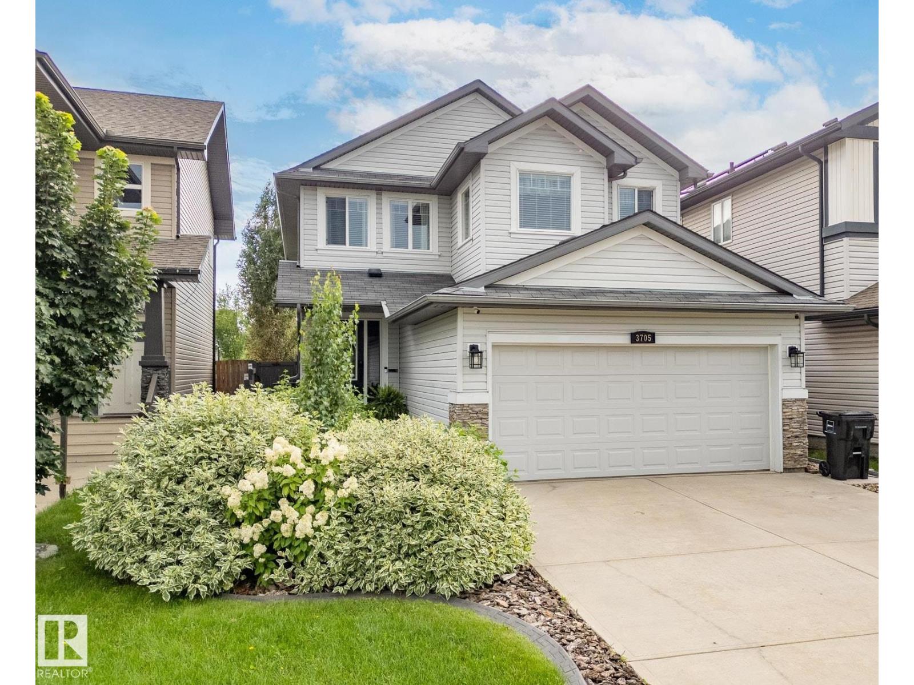
Highlights
Description
- Home value ($/Sqft)$289/Sqft
- Time on Houseful67 days
- Property typeSingle family
- Neighbourhood
- Median school Score
- Lot size4,345 Sqft
- Year built2013
- Mortgage payment
Finally, a home where pride of ownership shines through every detail - step inside knowing there's nothing left for you to do. Thoughtful touches abound, from the oversized foyer that welcomes groups of guests comfortably, to a laundry room that's neither buried in the basement dungeon nor squeezed into a closet. The bonus room feels genuinely welcoming and would serve beautifully as an office or bedroom - this home simply feels just right from your first step inside. The lush backyard features a gazebo and COMPOSITE DECK perfect for summer evenings, while CENTRAL A/C keeps you comfortable indoors. Offering an elevated yet approachable aesthetic, this home includes BRAND NEW APPLIANCES, HRV SYSTEM, abundant storage, and a partially finished basement with space for a family room, 3-piece bath, large storage room, and fourth bedroom, plus an HEATED DOUBLE GARAGE! Conveniently located near Manning shopping area, Henday ring road, and much more. Great neighbours are an added bonus! (id:63267)
Home overview
- Cooling Central air conditioning
- Heat type Forced air
- # total stories 2
- Fencing Fence
- # parking spaces 4
- Has garage (y/n) Yes
- # full baths 2
- # half baths 1
- # total bathrooms 3.0
- # of above grade bedrooms 4
- Subdivision Cy becker
- Directions 2195893
- Lot dimensions 403.7
- Lot size (acres) 0.0997529
- Building size 1988
- Listing # E4453114
- Property sub type Single family residence
- Status Active
- 4th bedroom 3.38m X 2.45m
Level: Basement - Dining room 2.22m X 3.95m
Level: Main - Laundry 1.84m X 3.1m
Level: Main - Living room 4.21m X 4.48m
Level: Main - Kitchen 4.55m X 3.16m
Level: Main - 3rd bedroom 2.93m X 3.13m
Level: Upper - Primary bedroom 4.31m X 4.83m
Level: Upper - Bonus room 4.26m X 4.39m
Level: Upper - 2nd bedroom 3.07m X 3.13m
Level: Upper
- Listing source url Https://www.realtor.ca/real-estate/28737670/3705-167a-av-nw-edmonton-cy-becker
- Listing type identifier Idx

$-1,533
/ Month



