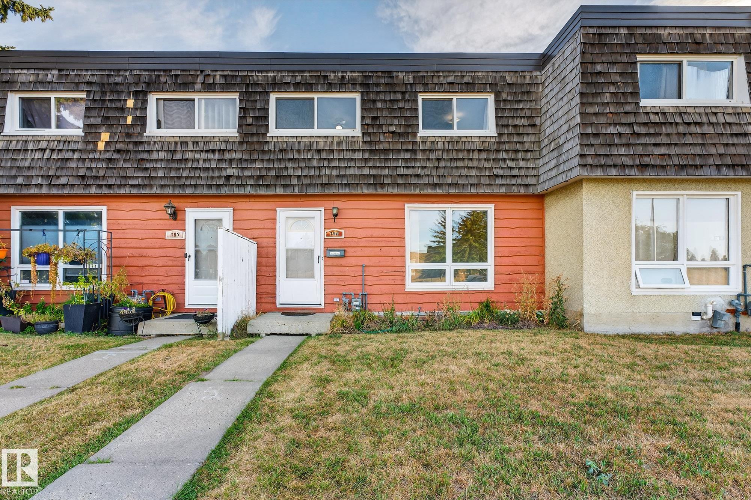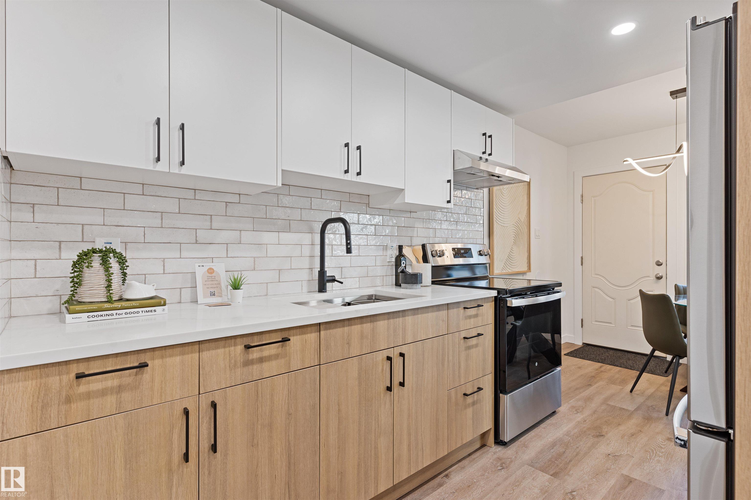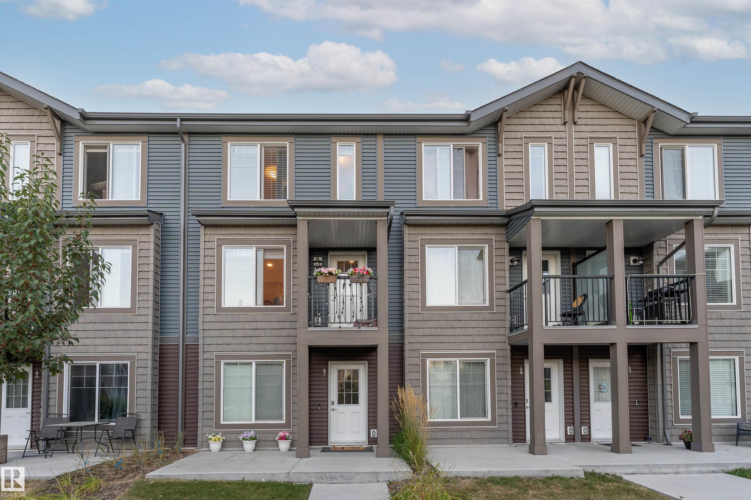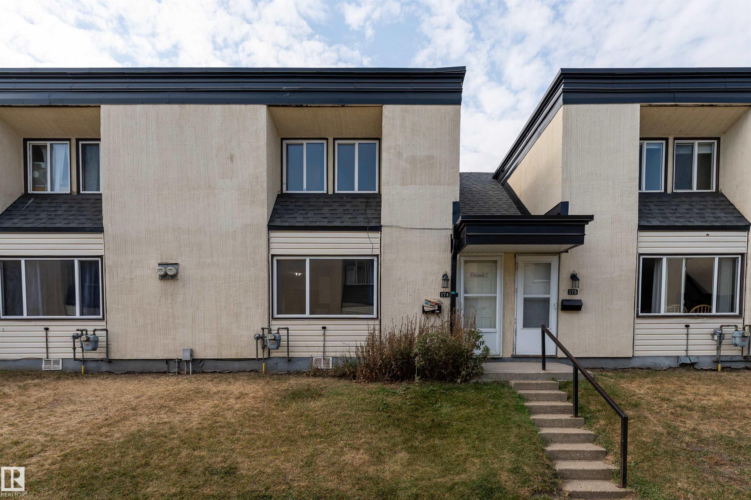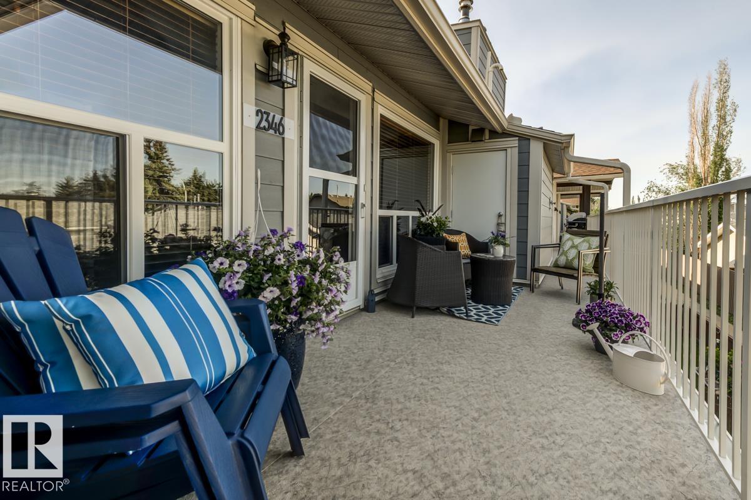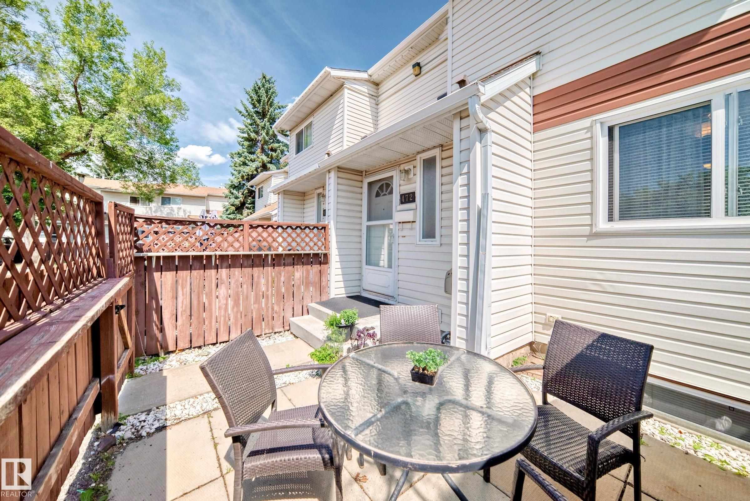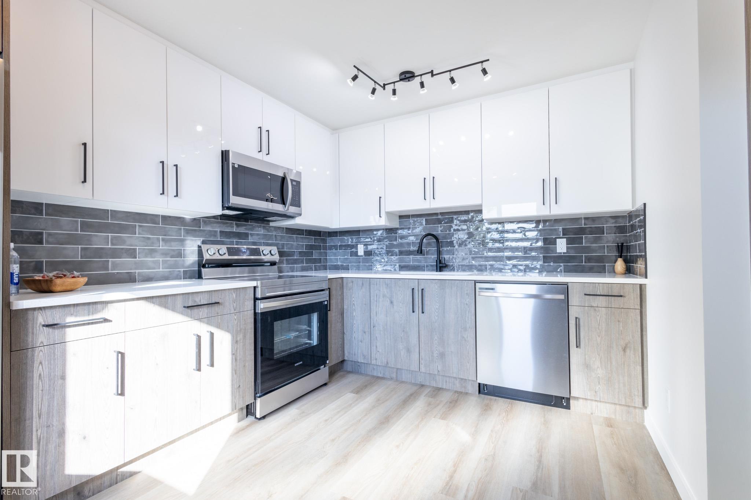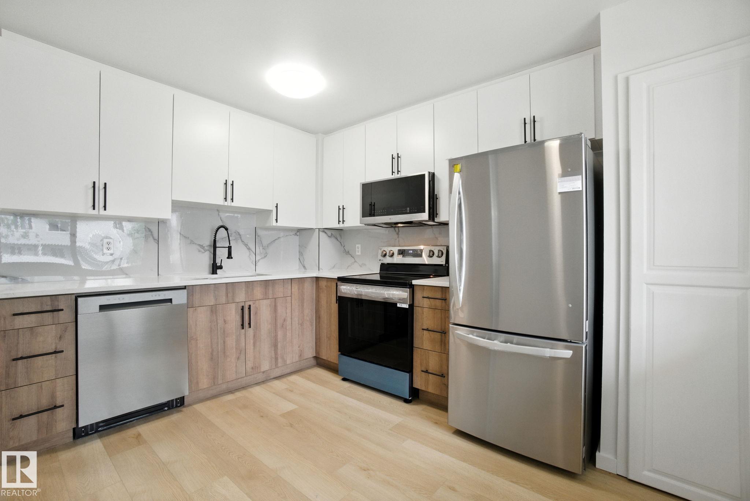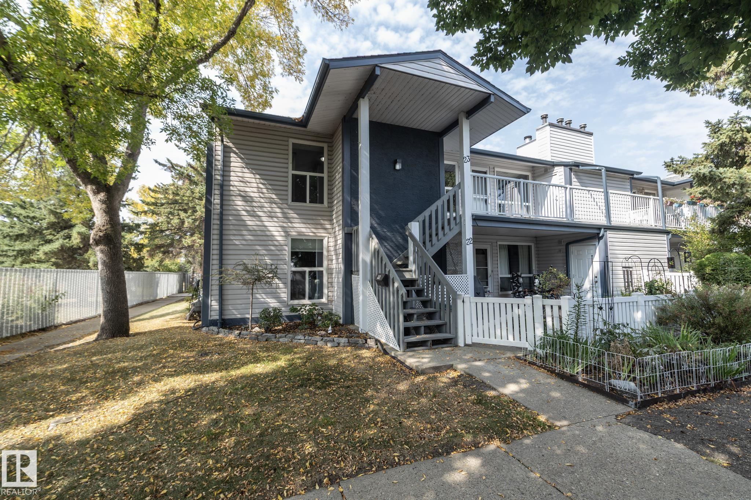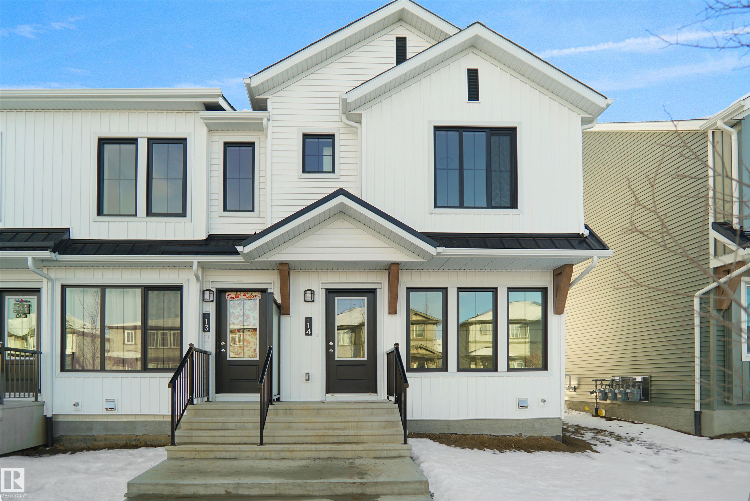- Houseful
- AB
- Edmonton
- Homesteader
- 167 Harrison Drive Northwest
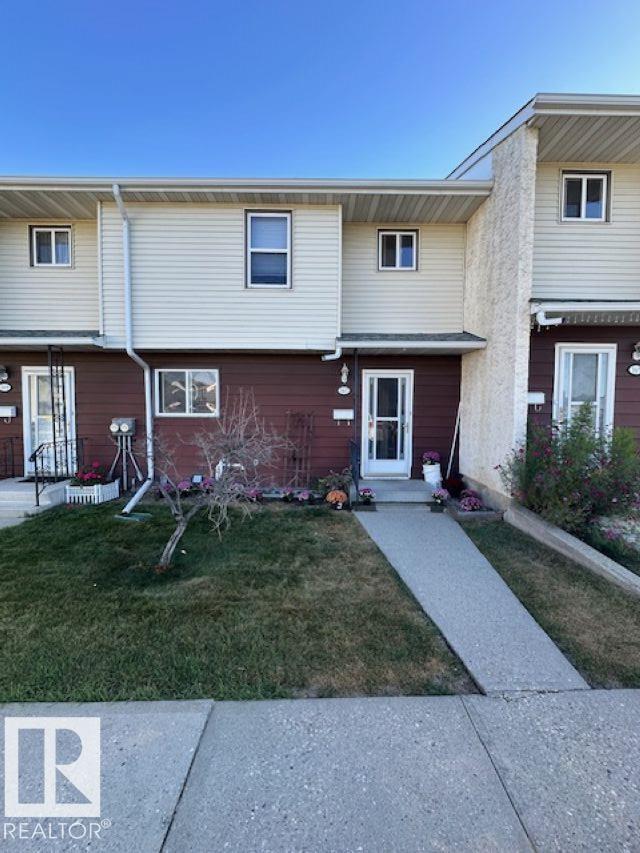
167 Harrison Drive Northwest
167 Harrison Drive Northwest
Highlights
Description
- Home value ($/Sqft)$298/Sqft
- Time on Housefulnew 47 hours
- Property typeResidential
- Style2 storey
- Neighbourhood
- Median school Score
- Lot size2,545 Sqft
- Year built1976
- Mortgage payment
Welcome to Harrison Place in NE Edmonton located in an Amazing location! Backing onto Kennedale Ravine with miles of GREEN GRASS, trails & dog runs! Two parking stalls right at you front door! 3 spacious bedrooms 2 bathrooms. Galley style kitchen with, BRAND NEW stainless steel appliances. Huge living room with tons of space next to the open dining room. New vinyl plank throughout home. New furnace & New hot water tank. Walk upstairs and find the 4 piece bathroom and 3 generous sized bedrooms WITH LOTS OF CLOSET SPACE!. Downstairs is FULLY FINISHED with a SECOND BATHROOM, spacious family room and tons of storage. Patio doors lead you to a nice sized fully fenced back yard. Best of all are the LOW LOW CONDO FEES at only $275.00/Mth. Walking distance to all amenities, schools, major bus routes, stores & restaurants, medical services. Easy access to Yellow head trail & the Anthony Henday. MUST SELL NOW! BRING ALL OFFERS!!
Home overview
- Heat type Forced air-1, natural gas
- Foundation Concrete perimeter
- Roof Asphalt shingles
- Exterior features Backs onto park/trees, environmental reserve, fenced, flat site, golf nearby, landscaped, no back lane, paved lane, picnic area, private setting, public transportation, ravine view, schools, shopping nearby, ski hill nearby
- # parking spaces 2
- Parking desc Stall
- # full baths 1
- # half baths 1
- # total bathrooms 2.0
- # of above grade bedrooms 3
- Flooring Carpet, linoleum
- Appliances Dishwasher-built-in, dryer, hood fan, refrigerator, stove-electric, washer, window coverings
- Community features Hot water natural gas, no smoking home, vinyl windows
- Area Edmonton
- Zoning description Zone 35
- Directions E011648
- Elementary school St. maria goretti school
- High school Mary butterworth school
- Middle school Homesteader school
- Exposure Se
- Lot size (acres) 236.43
- Basement information Full, finished
- Building size 955
- Mls® # E4459327
- Property sub type Townhouse
- Status Active
- Master room 12m X 11m
- Bedroom 3 9.4m X 8m
- Bedroom 2 12.5m X 9.3m
- Kitchen room 8m X 8m
- Dining room 8m X 7m
Level: Main - Living room 18m X 12m
Level: Main
- Listing type identifier Idx

$-485
/ Month

