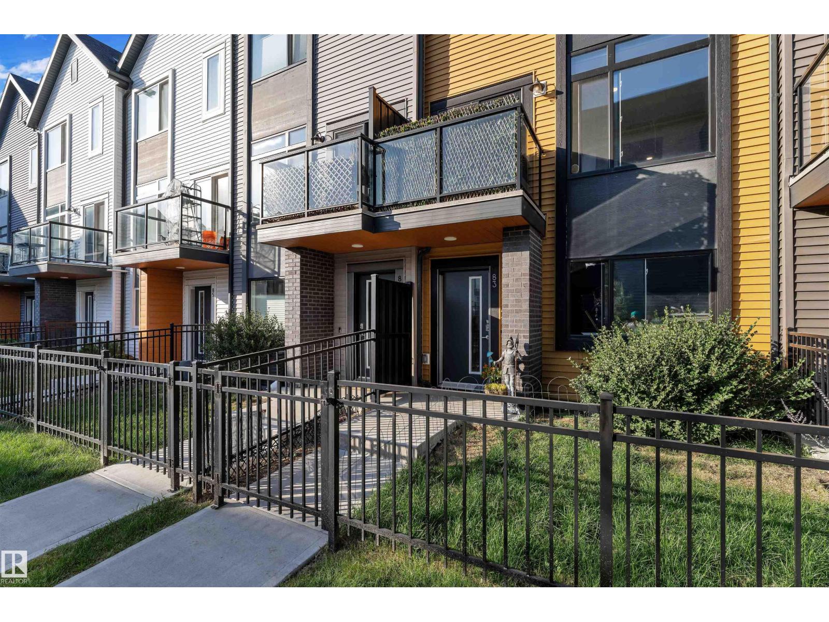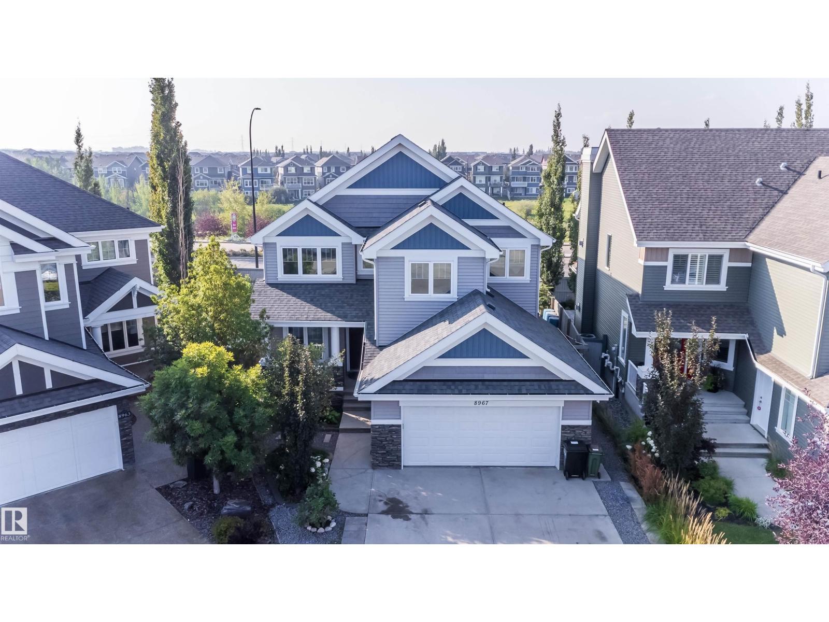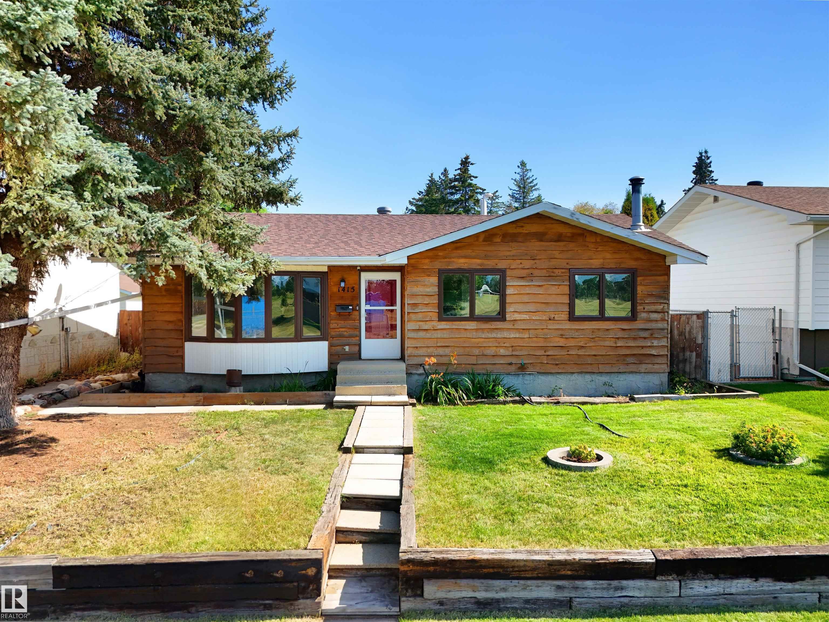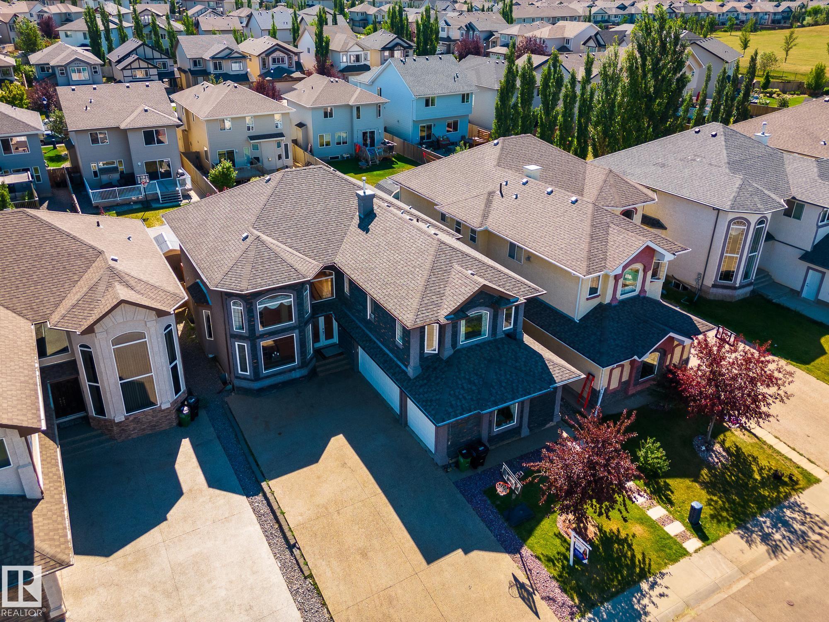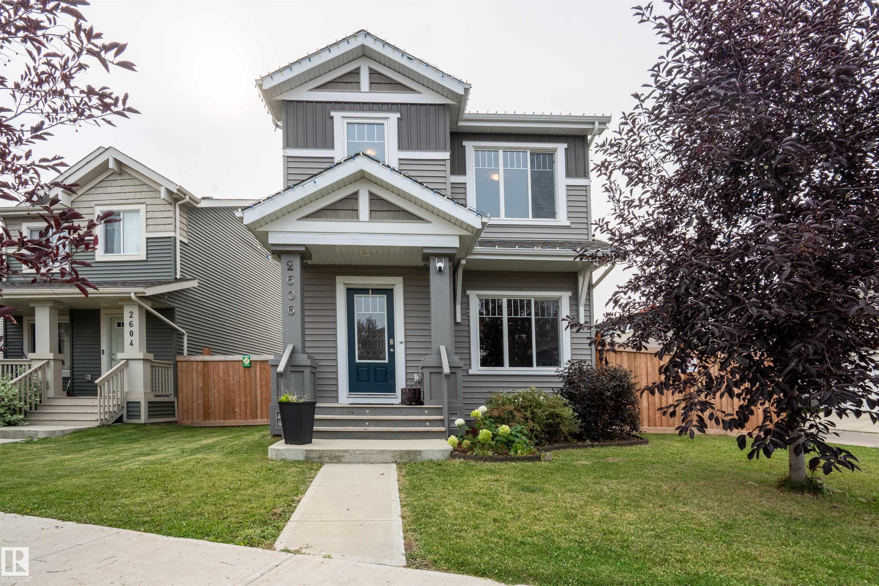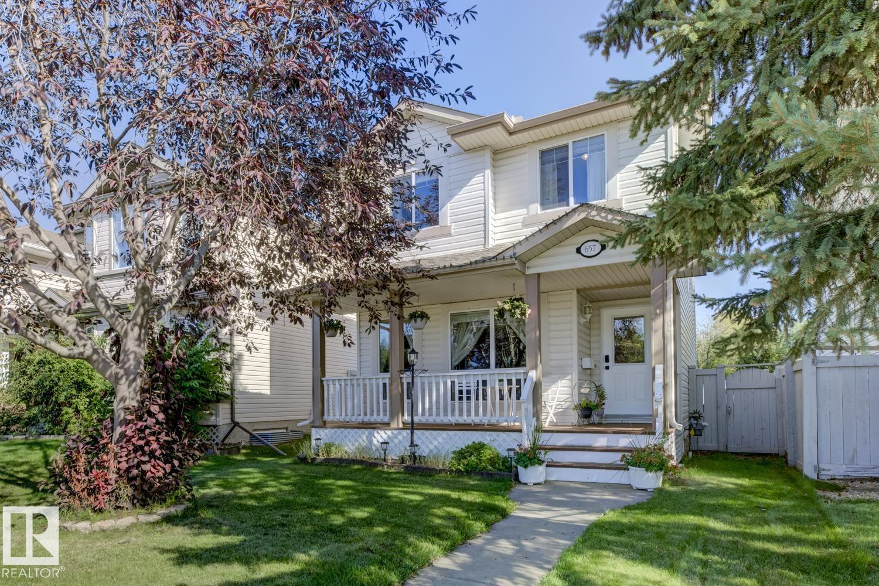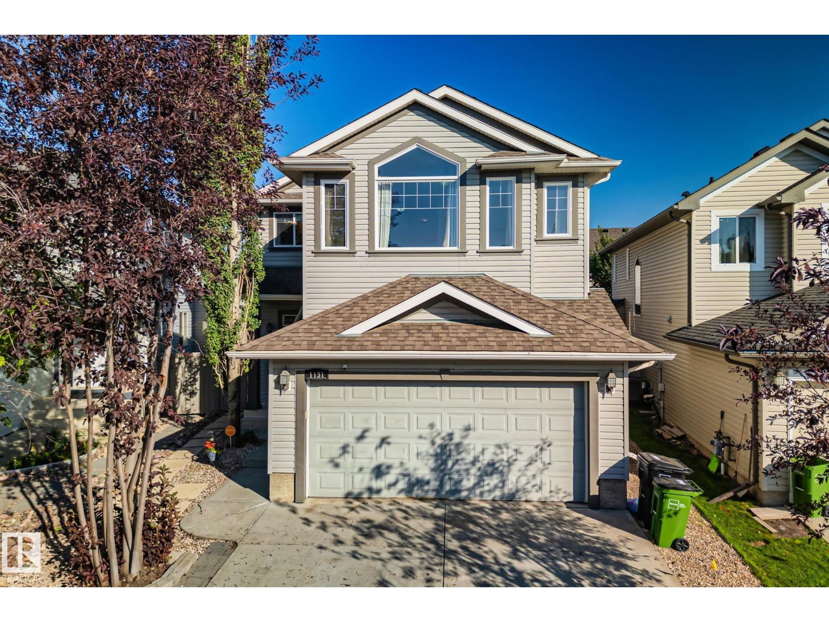- Houseful
- AB
- Edmonton
- Glenridding
- 167 St Sw Unit 3116
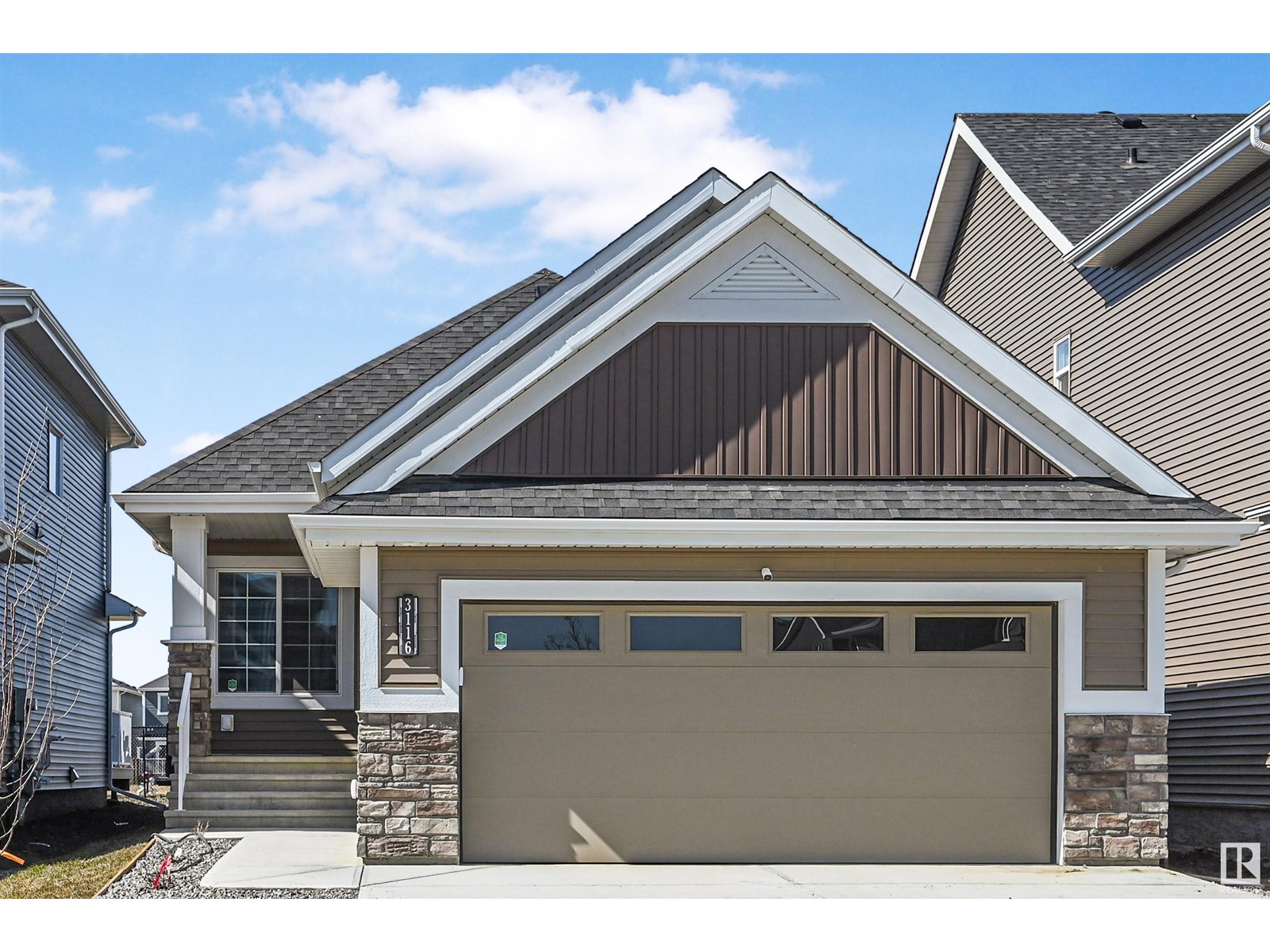
Highlights
Description
- Home value ($/Sqft)$530/Sqft
- Time on Houseful45 days
- Property typeSingle family
- StyleBungalow
- Neighbourhood
- Median school Score
- Year built2022
- Mortgage payment
Quality built BUGNALOW by Landmark Homes in Saxony Glen. A RARE FIND in Southwest Edmonton! This home is practically LIKE NEW, TURN KEY & heavily UPGRADED. Wide lot creates a nice curb appeal & allows for a sunny den w/ oversized windows. Open concept living rm, dining rm & kitchen looks onto the PARK BEHIND. Dream kitchen w/ so many upgrades: full height Gem Cabinetry, extended counters/cabinets, undermount lighting, stainless steel appliances (incl gas stove/wall oven) & garburator. 9' ceilings carry from the living space into the primary bedrm. Ensuite upgraded w/ ceiling height tile, extra storage w/ vanity tower, large soaker tub plus sizeable closet! Main floor complete w/ pantry, 2pc washroom & mudroom/laundry w/ built-in storage! Downstairs is fully finished w/ wet bar, rec space (pool table can stay), second living area, 3pc bathroom & 2 large bedrooms w/ oversized windows. Backyard boasts massive deck & landscaping! ENERGY EFFICIENT HOME w/ high-velocity heating, hot H2O on demand, HRV & AC! (id:63267)
Home overview
- Cooling Central air conditioning
- Heat type Forced air
- # total stories 1
- Has garage (y/n) Yes
- # full baths 2
- # half baths 1
- # total bathrooms 3.0
- # of above grade bedrooms 3
- Subdivision Glenridding ravine
- Directions 2108638
- Lot size (acres) 0.0
- Building size 1372
- Listing # E4449004
- Property sub type Single family residence
- Status Active
- Recreational room 6.9m X 4.89m
Level: Basement - 3rd bedroom 3.38m X 3.46m
Level: Basement - 2nd bedroom 3.42m X 3.38m
Level: Basement - Family room 4.27m X 5.47m
Level: Basement - Laundry 3.15m X 1.5m
Level: Main - Dining room 2.63m X 2.75m
Level: Main - Kitchen 4.49m X 3.56m
Level: Main - Primary bedroom 4.03m X 4.94m
Level: Main - Den 3.64m X 2.55m
Level: Main - Living room 4.04m X 4.76m
Level: Main
- Listing source url Https://www.realtor.ca/real-estate/28637077/3116-167-st-sw-edmonton-glenridding-ravine
- Listing type identifier Idx

$-1,939
/ Month

