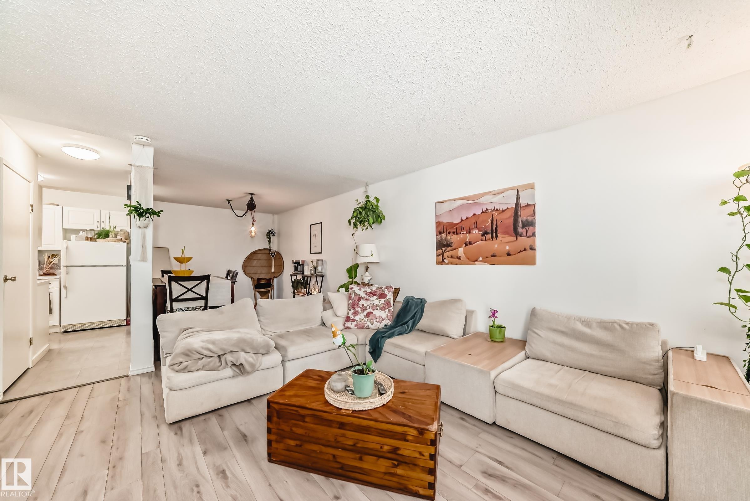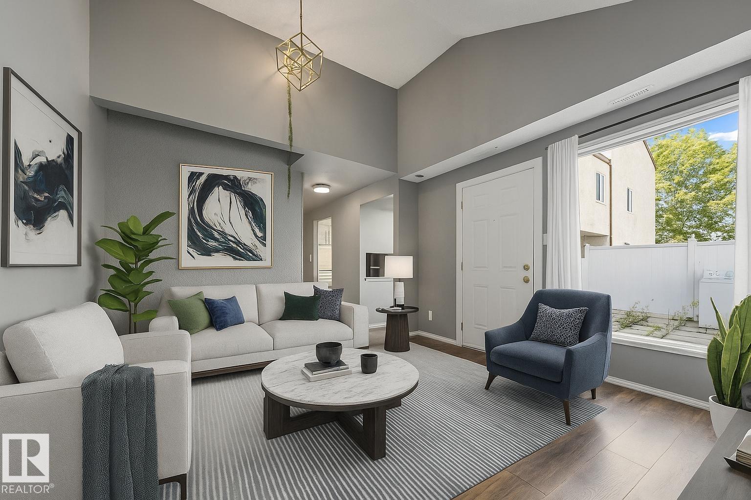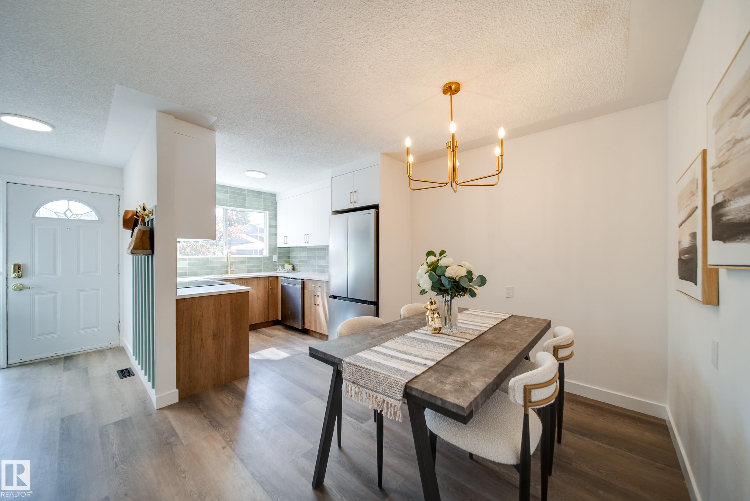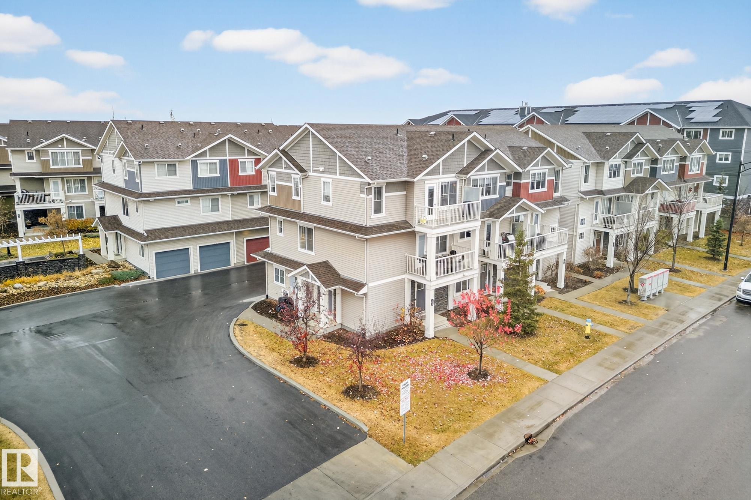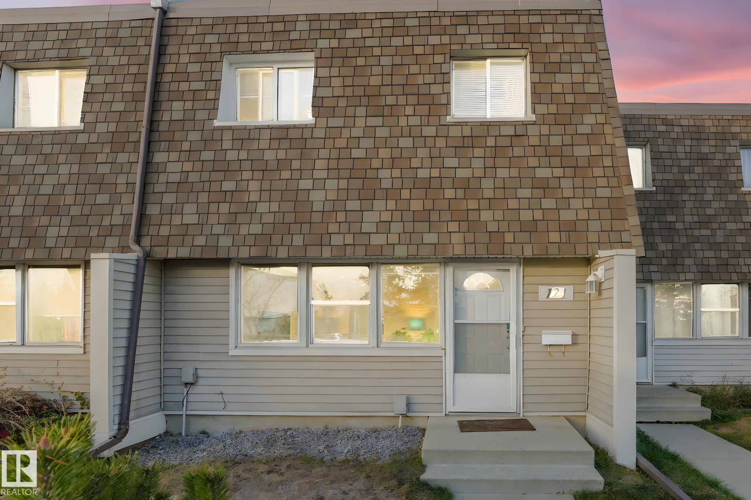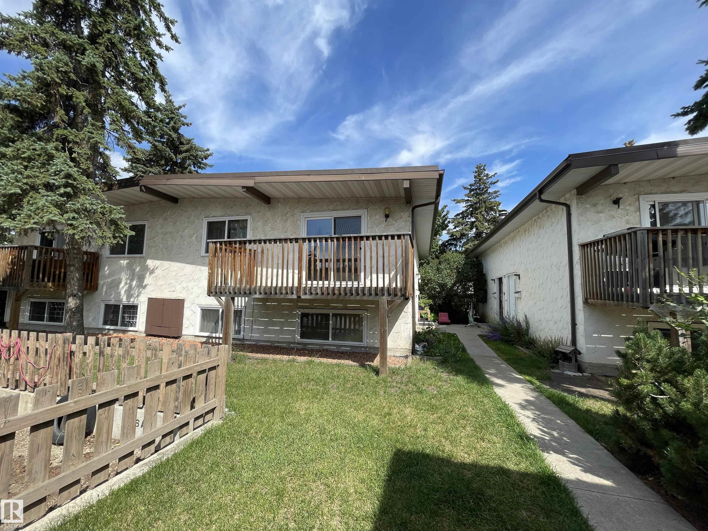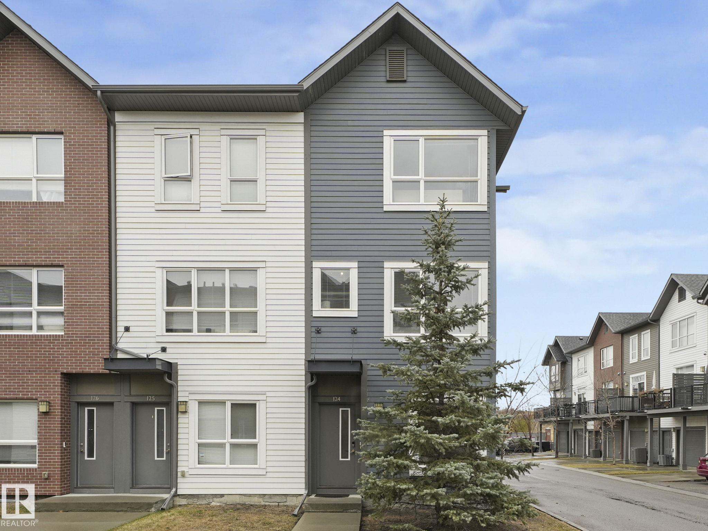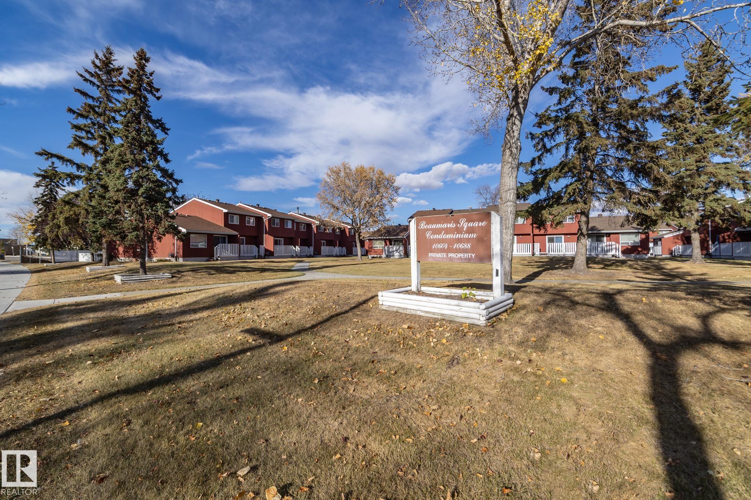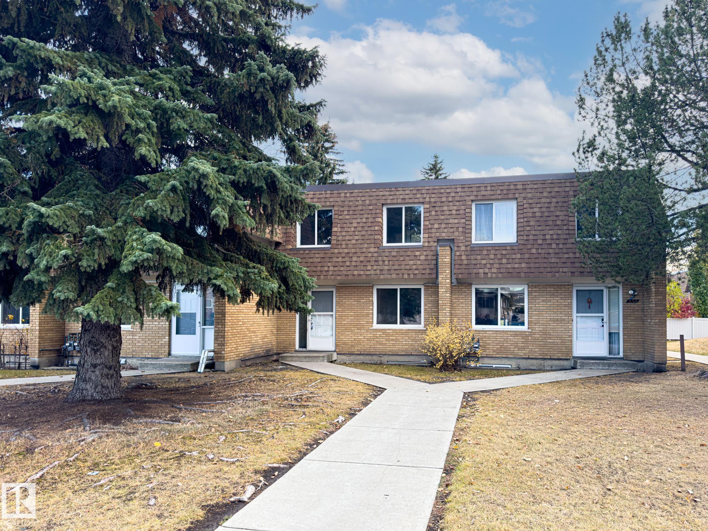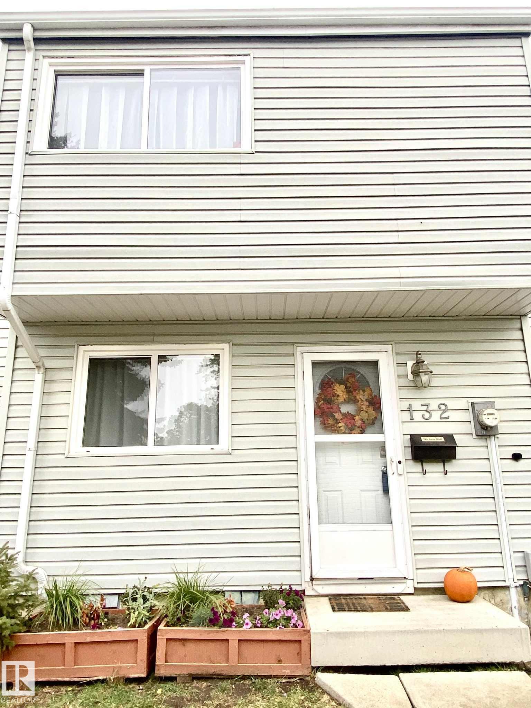
16728 115 Street Northwest #unit 31
For Sale
New 39 hours
$269,900
3 beds
3 baths
1,414 Sqft
16728 115 Street Northwest #unit 31
For Sale
New 39 hours
$269,900
3 beds
3 baths
1,414 Sqft
Highlights
This home is
8%
Time on Houseful
39 hours
Home features
Perfect for pets
School rated
6.4/10
Edmonton
10.35%
Description
- Home value ($/Sqft)$191/Sqft
- Time on Housefulnew 39 hours
- Property typeResidential
- Style2 storey
- Neighbourhood
- Median school Score
- Lot size1,686 Sqft
- Year built2003
- Mortgage payment
This 1414 Square Foot , 3 Bedroom, 2.5 Bathroom in Castlewood Village shows Spotless! Some of the features and upgrades of this Beautiful Townhouse include; Hardwood and Ceramic tile flooring, Bright, Spacious Entrance and Living Room area, Spacious Kitchen with a Corner Pantry, Stainless Steel Appliances, Tiled Backsplash and Dining area with a Walk Out onto a Large West Facing Deck and Rear Yard! 3 Large Bedrooms with the Primary having Dual Closets and a 3 Piece Ensuite! Main Floor Laundry, Two assigned Parking Stalls and Visitor parking stall right in front of the Condo! Great Location, Low Condo Fees and more!
Holden B Engley
of RE/MAX River City,
MLS®#E4464167 updated 1 day ago.
Houseful checked MLS® for data 1 day ago.
Home overview
Amenities / Utilities
- Heat type Forced air-1, natural gas
Exterior
- Foundation Concrete perimeter
- Roof Asphalt shingles
- Exterior features Fenced, flat site, schools, shopping nearby, see remarks
- # parking spaces 1
- Parking desc Stall
Interior
- # full baths 2
- # half baths 1
- # total bathrooms 3.0
- # of above grade bedrooms 3
- Flooring Carpet, ceramic tile, hardwood
- Appliances Dishwasher-built-in, dryer, refrigerator, stove-electric, washer, window coverings
- Interior features Ensuite bathroom
Location
- Community features Deck, no smoking home
- Area Edmonton
- Zoning description Zone 27
Overview
- Lot size (acres) 156.65
- Basement information Full, unfinished
- Building size 1414
- Mls® # E4464167
- Property sub type Townhouse
- Status Active
Rooms Information
metric
- Bedroom 3 8.5m X 10.4m
- Bedroom 2 11.1m X 8.4m
- Kitchen room 9.8m X 11.4m
- Master room 13m X 12.5m
- Dining room 11.4m X 11.4m
Level: Main - Living room 12.6m X 14.2m
Level: Main
SOA_HOUSEKEEPING_ATTRS
- Listing type identifier Idx

Lock your rate with RBC pre-approval
Mortgage rate is for illustrative purposes only. Please check RBC.com/mortgages for the current mortgage rates
$-410
/ Month25 Years fixed, 20% down payment, % interest
$310
Maintenance
$
$
$
%
$
%

Schedule a viewing
No obligation or purchase necessary, cancel at any time
Nearby Homes
Real estate & homes for sale nearby

