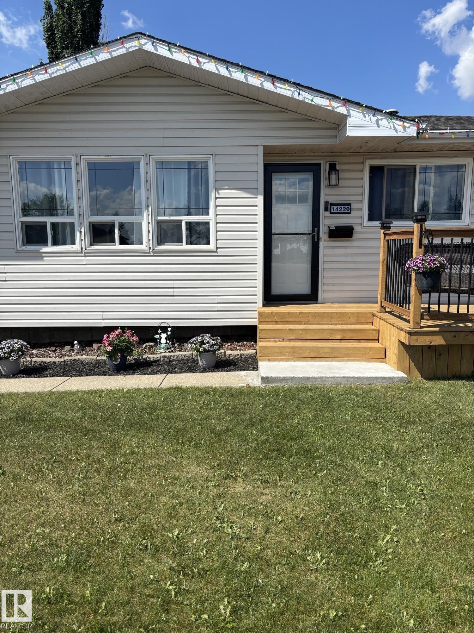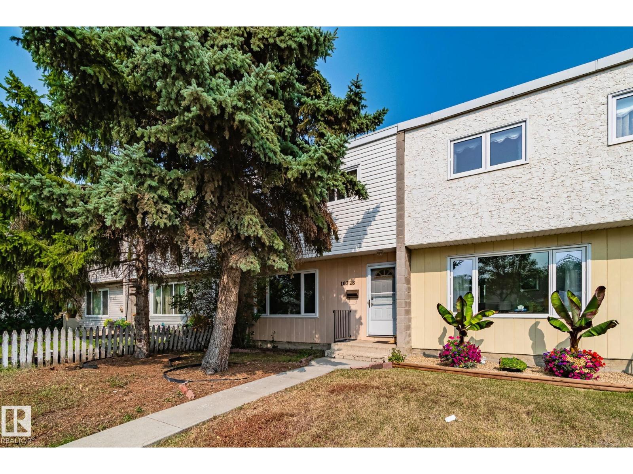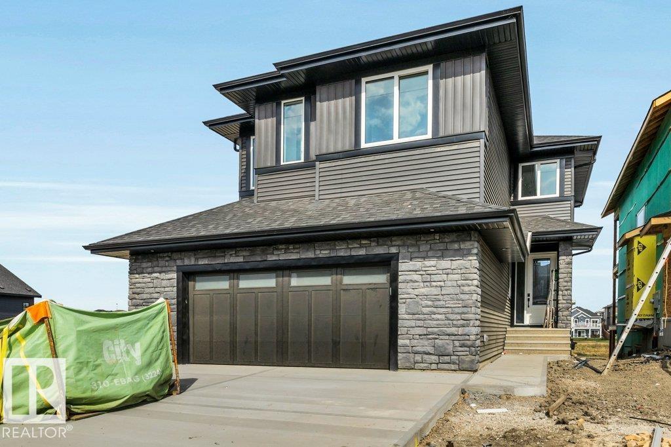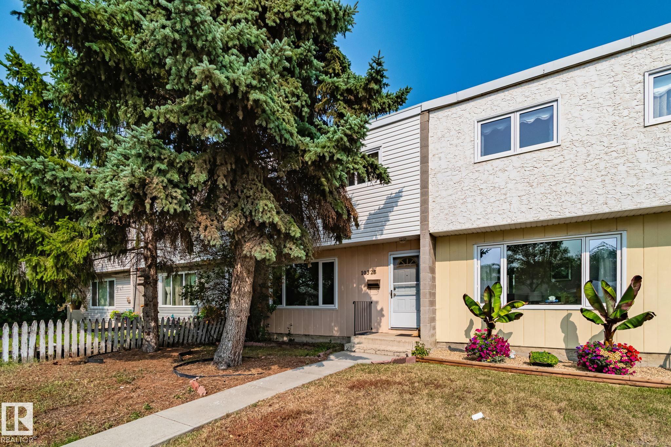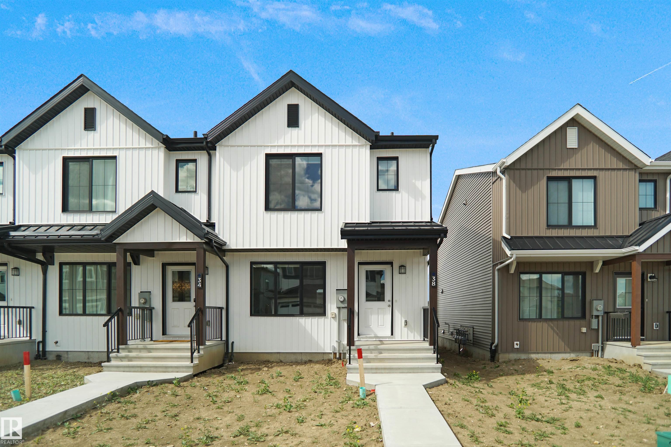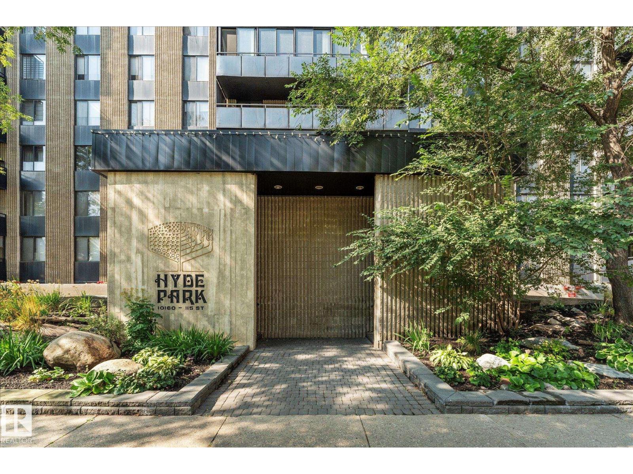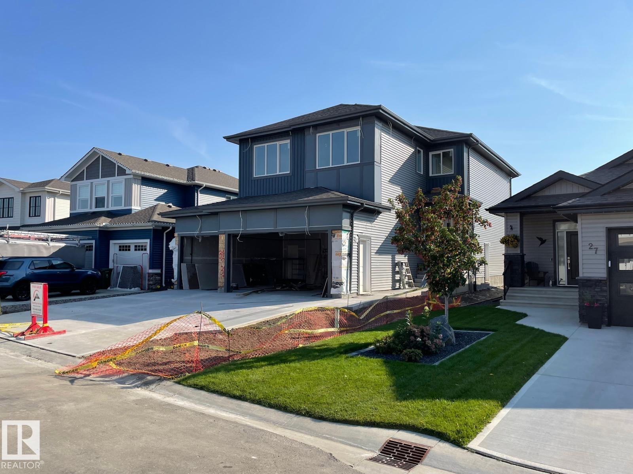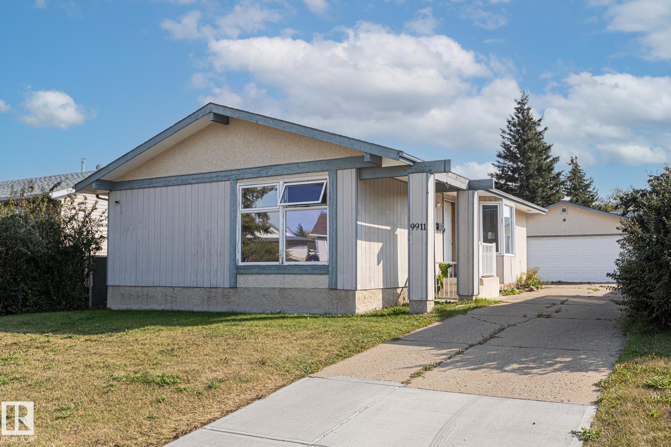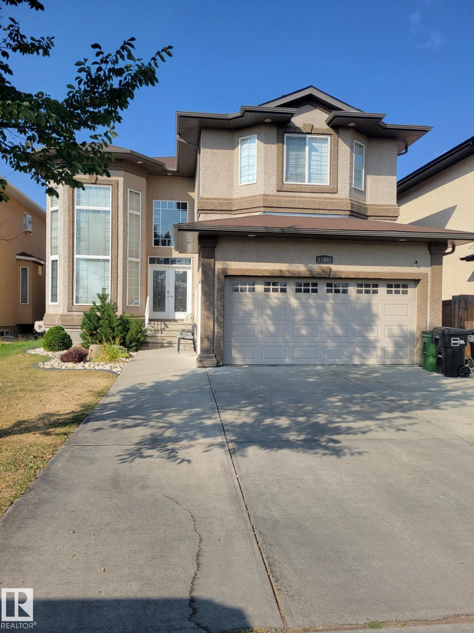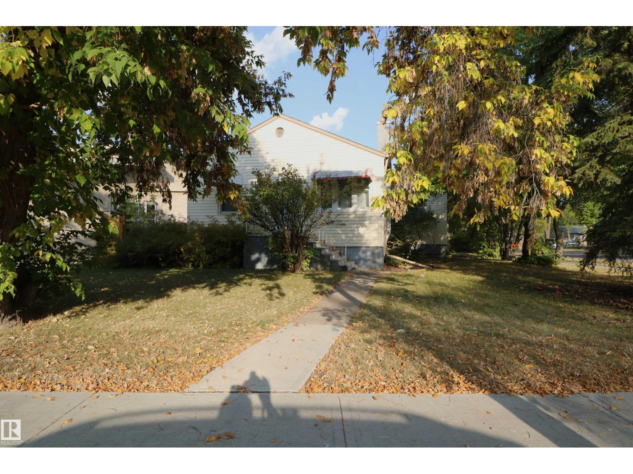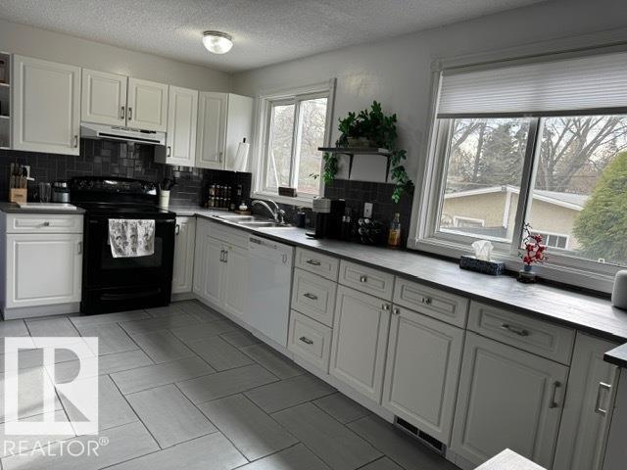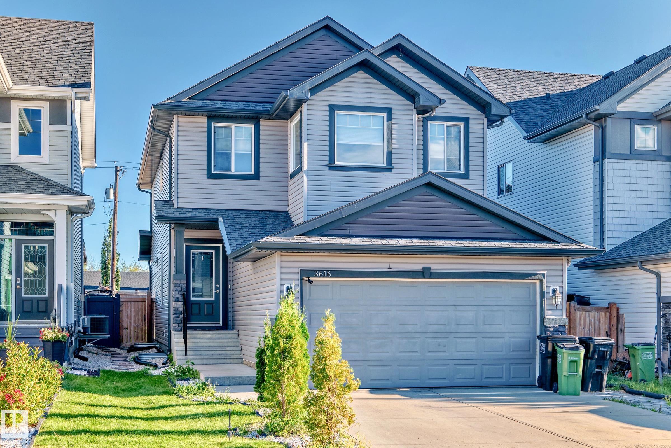
Highlights
Description
- Home value ($/Sqft)$328/Sqft
- Time on Houseful74 days
- Property typeResidential
- Style2 storey
- Neighbourhood
- Median school Score
- Lot size3,830 Sqft
- Year built2016
- Mortgage payment
Welcome to your dream home, an ideal opportunity for first-time homebuyers or savvy investors! This spacious 6-bedroom home offers 2,617 sq ft of thoughtfully designed living space, perfect for growing families, multigenerational living, or rental potential. Just had a brand new AC installed. Step inside to a bright main floor office/den, perfect for working from home or as a quiet study area. The heart of the home is the open-concept kitchen, featuring ample counter space, modern finishes, and an abundance of natural light that fills the main living and dining areas, creating a warm and welcoming atmosphere. Upstairs, you’ll find four generously sized bedrooms, including a private primary suite designed for comfort and relaxation. This level offers plenty of room for the whole family to rest, grow, and recharge. The fully finished legal basement boasts 9-foot ceilings, two large bedrooms, and a spacious living area a fantastic space for extended family, guests. perfect for large or blended families.
Home overview
- Heat type Forced air-2, natural gas
- Foundation Concrete perimeter
- Roof Asphalt shingles
- Exterior features Fenced, playground nearby, public transportation, shopping nearby
- Has garage (y/n) Yes
- Parking desc Double garage attached
- # full baths 3
- # half baths 1
- # total bathrooms 4.0
- # of above grade bedrooms 6
- Flooring Carpet, ceramic tile
- Appliances Dishwasher-built-in, garage control, garage opener, hood fan, microwave hood fan, stacked washer/dryer, storage shed, refrigerators-two, stoves-two
- Interior features Ensuite bathroom
- Community features Ceiling 9 ft., vaulted ceiling, 9 ft. basement ceiling
- Area Edmonton
- Zoning description Zone 03
- Lot desc Rectangular
- Lot size (acres) 355.82
- Basement information Full, finished
- Building size 1919
- Mls® # E4445647
- Property sub type Single family residence
- Status Active
- Other room 2 15.8m X 11.8m
- Bedroom 3 11.7m X 10.2m
- Kitchen room 13.2m X 9.1m
- Other room 4 13m X 9.1m
- Other room 1 8.8m X 5.8m
- Bedroom 2 13.3m X 11m
- Master room 14.2m X 15.4m
- Other room 3 8.1m X 10m
- Other room 5 9m X 8.3m
- Bedroom 4 11.6m X 10.2m
- Dining room 10.3m X 10.9m
Level: Main - Living room 16.2m X 13.4m
Level: Main
- Listing type identifier Idx

$-1,677
/ Month

