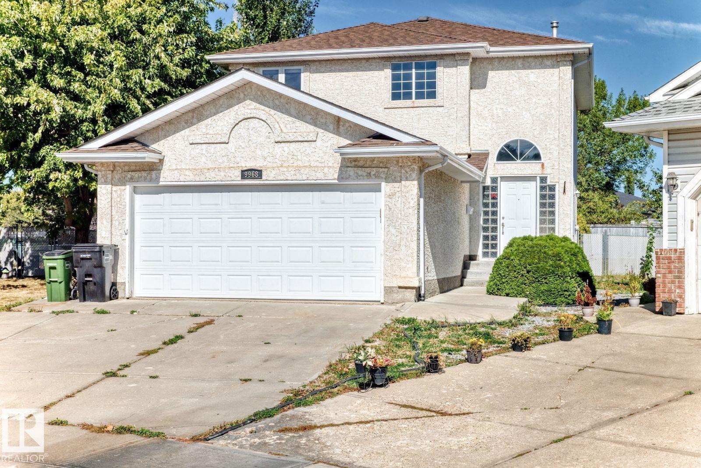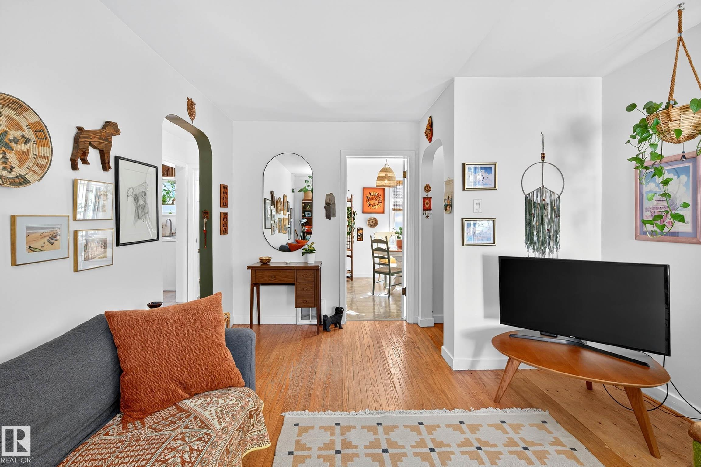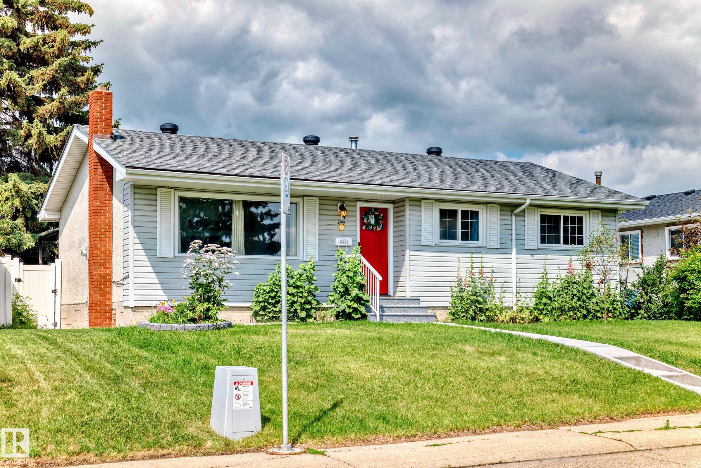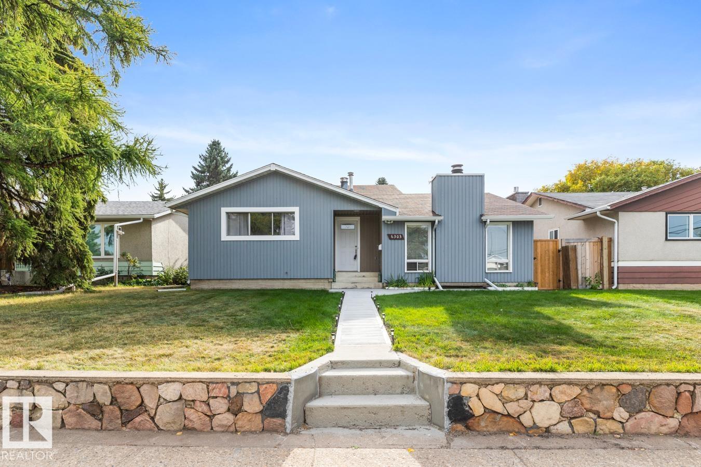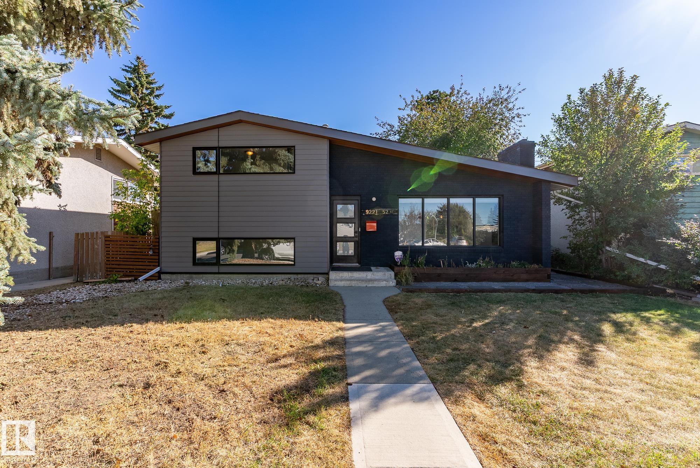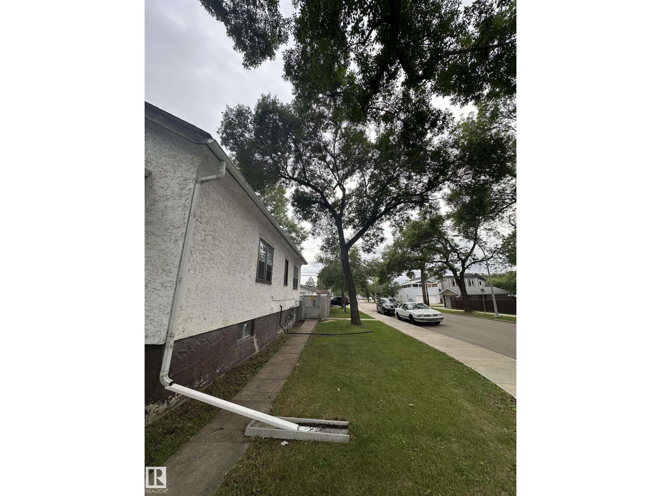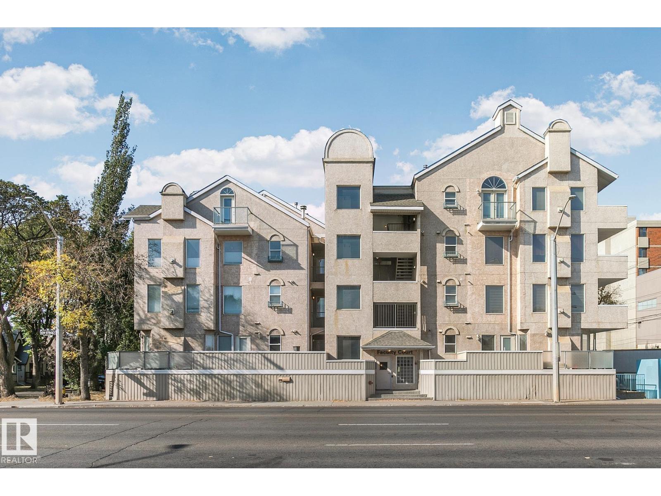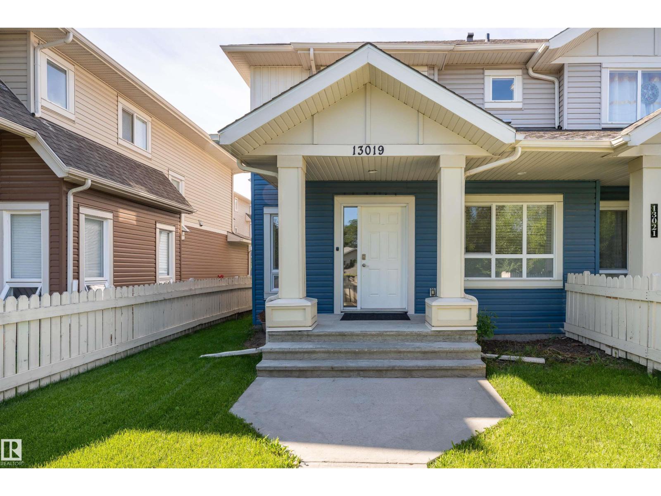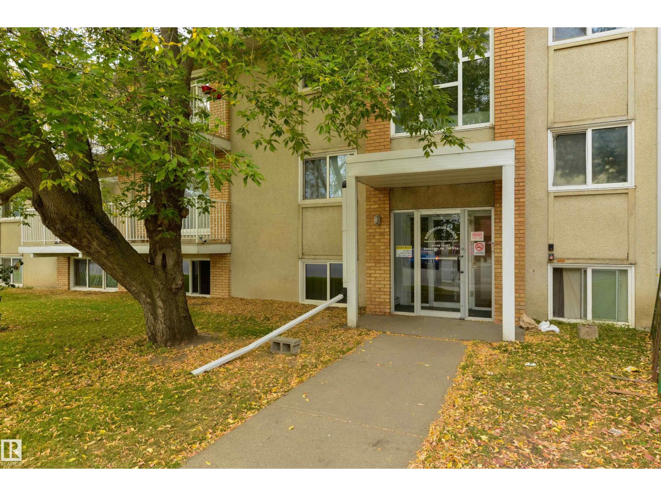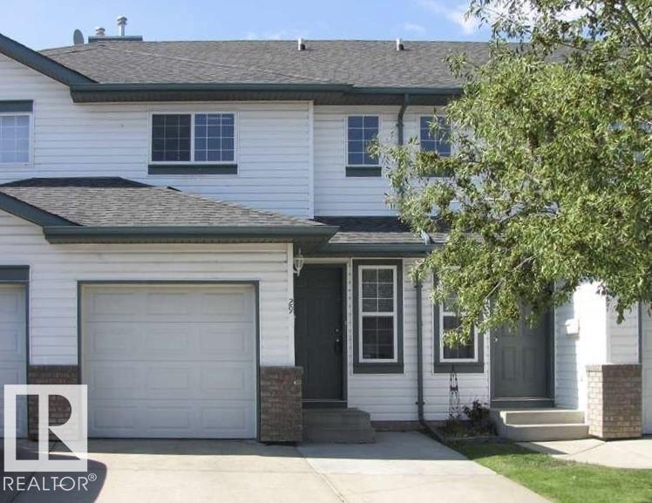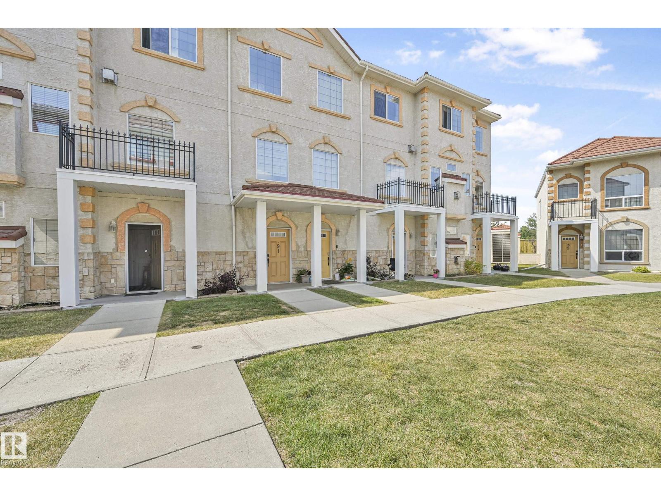- Houseful
- AB
- Edmonton
- McConachie
- 168 Av Nw Unit 5816 Ave
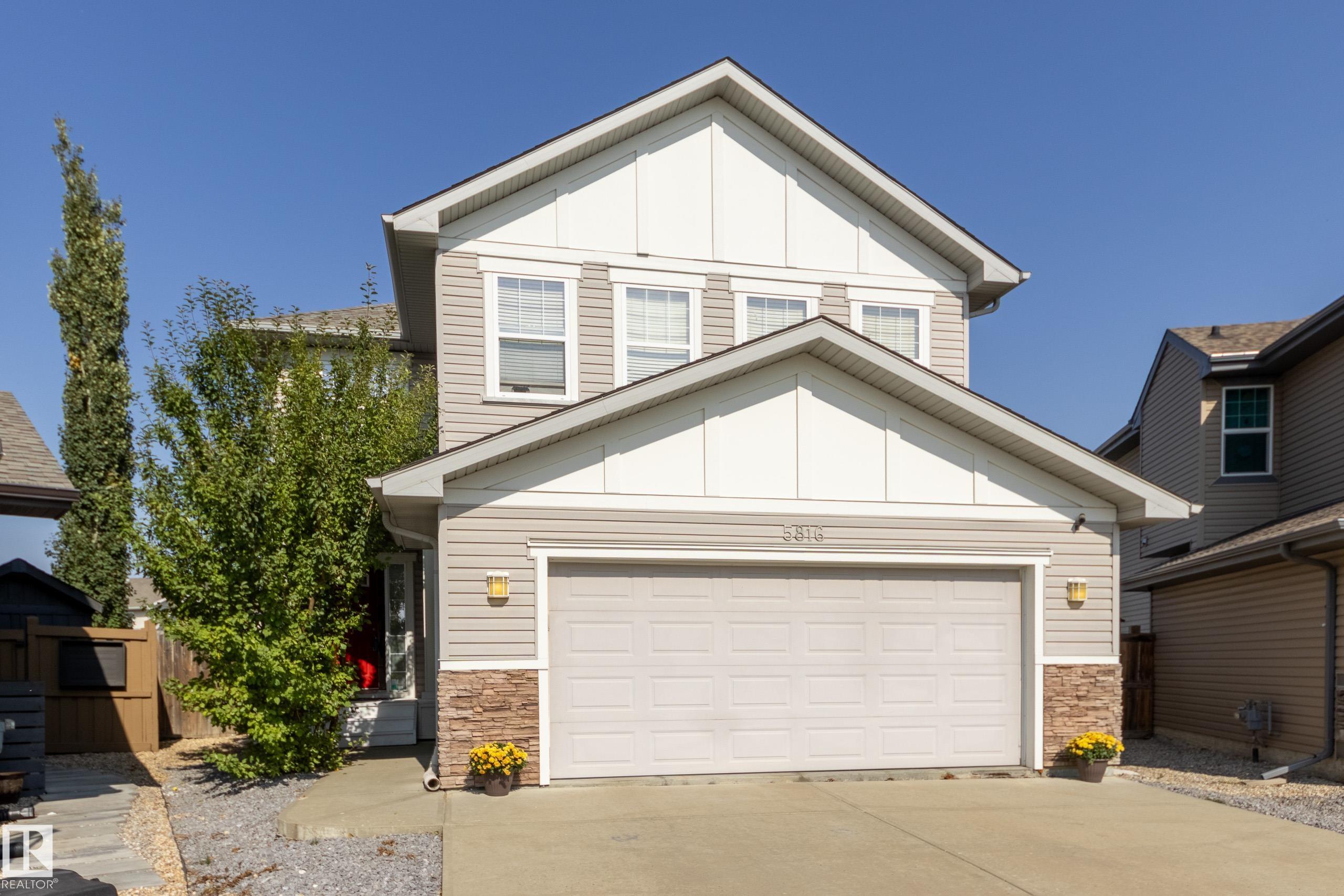
Highlights
Description
- Home value ($/Sqft)$289/Sqft
- Time on Housefulnew 6 days
- Property typeResidential
- Style2 storey
- Neighbourhood
- Median school Score
- Lot size6,550 Sqft
- Year built2010
- Mortgage payment
Situated in family-friendly McConachie, this original-owner 3 bed, 2.5 bath 2-storey with double attached garage was thoughtfully upgraded during construction and sits on a 608 m² lot in a partial cul-de-sac for a quieter setting. The main floor features durable laminate and tile, a welcoming living room with fireplace, and an upgraded kitchen with a large island, ample storage and open flow to the dining room, all brightened by windows and patio doors that bring in natural light and open to the yard. A laundry room and 2 pc bath complete this level. Upstairs, a bright bonus room joins 3 bedrooms, including a primary with walk-in closet and 5 pc ensuite, along with an additional 4 pc bath. The basement is ready for your design ideas while the backyard offers a rear gate for future RV parking plus space to play or garden. Updates include a new furnace and hot water tank (Oct 2023) and newer appliances. With schools, parks, shopping and the Henday nearby, this home blends comfort, space, and convenience.
Home overview
- Heat type Forced air-1, natural gas
- Foundation Concrete perimeter
- Roof Asphalt shingles
- Exterior features Back lane, fenced, landscaped, schools, shopping nearby
- Has garage (y/n) Yes
- Parking desc Double garage attached
- # full baths 2
- # half baths 1
- # total bathrooms 3.0
- # of above grade bedrooms 3
- Flooring Carpet, ceramic tile, laminate flooring
- Appliances Alarm/security system, dishwasher-built-in, dryer, fan-ceiling, garage control, garage opener, microwave hood fan, refrigerator, stove-electric, washer, window coverings
- Has fireplace (y/n) Yes
- Interior features Ensuite bathroom
- Community features Deck
- Area Edmonton
- Zoning description Zone 03
- Elementary school Soraya hafez
- High school M.e. lazerte
- Middle school Steele heights
- Lot desc Pie shaped
- Lot size (acres) 608.5
- Basement information Full, unfinished
- Building size 1990
- Mls® # E4459375
- Property sub type Single family residence
- Status Active
- Bedroom 3 9.9m X 9.9m
- Bonus room 20.9m X 12.1m
- Kitchen room 19.3m X 8.3m
- Master room 13.6m X 11.8m
- Bedroom 2 10.6m X 9.9m
- Living room 15.5m X 14m
Level: Main - Dining room 17.4m X 6.6m
Level: Main
- Listing type identifier Idx

$-1,533
/ Month

