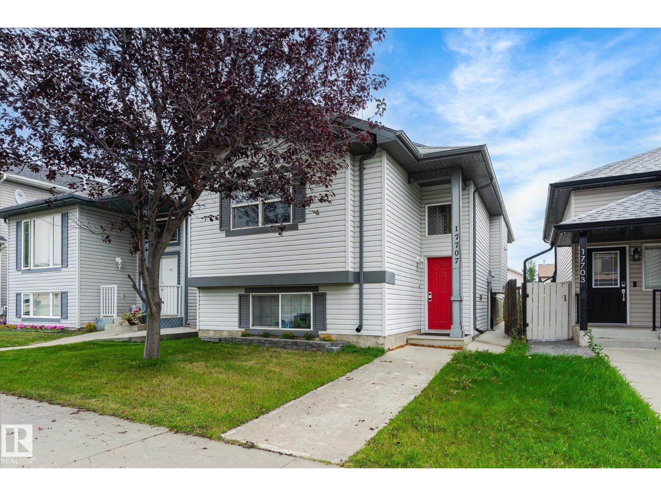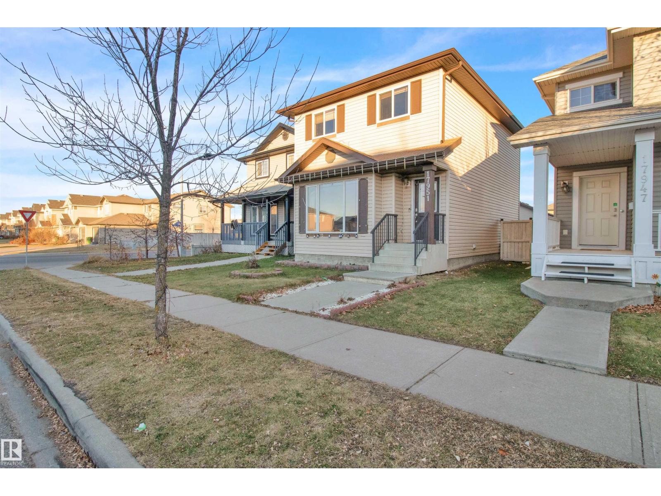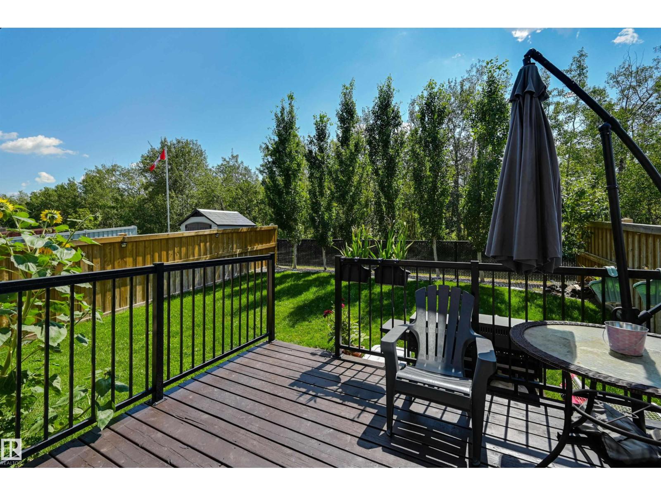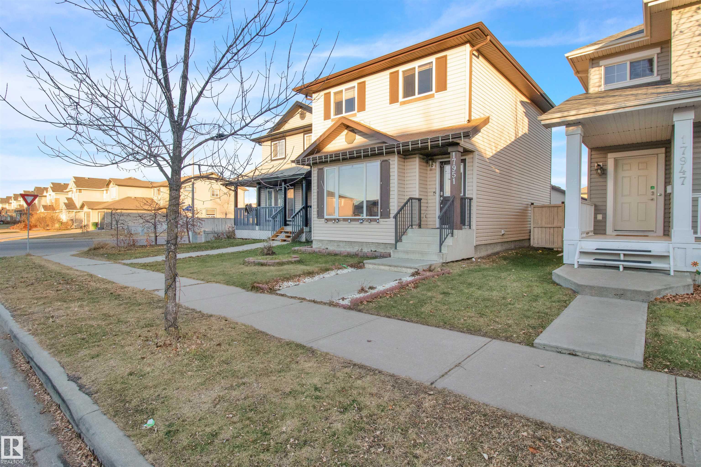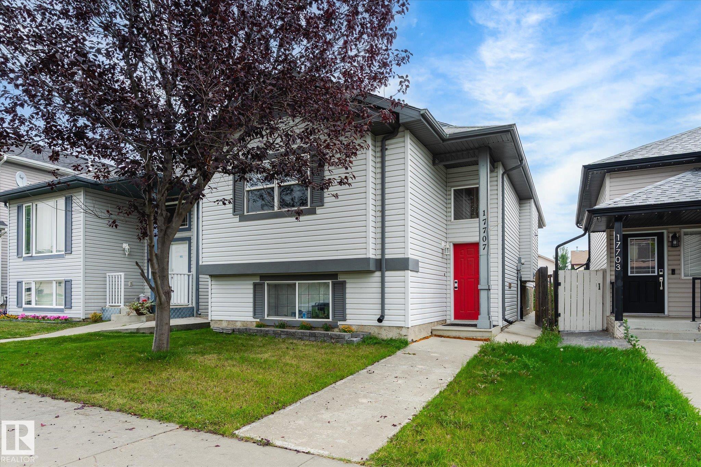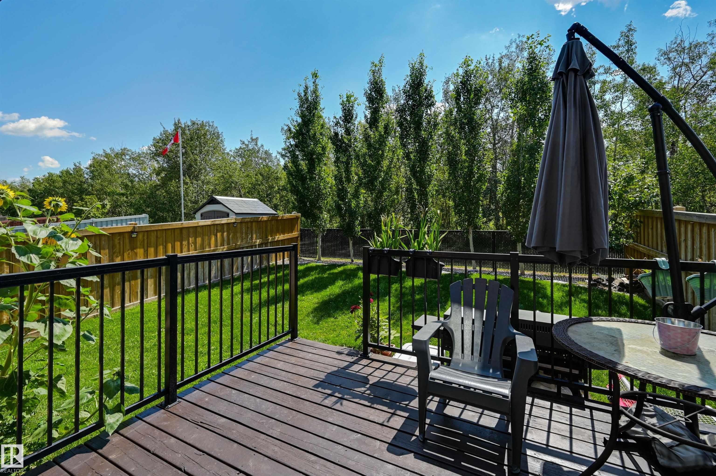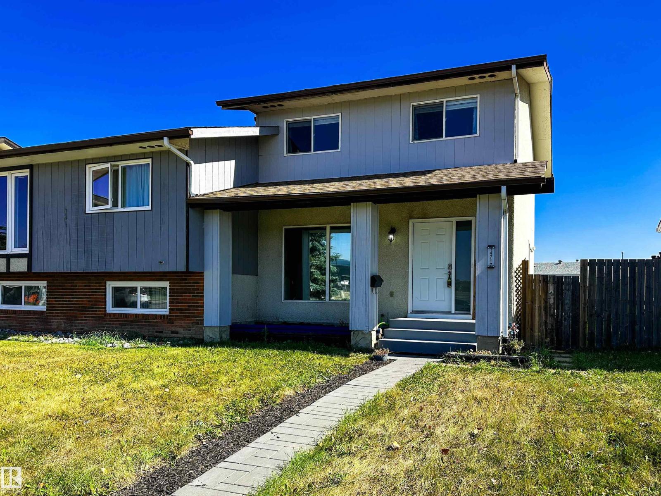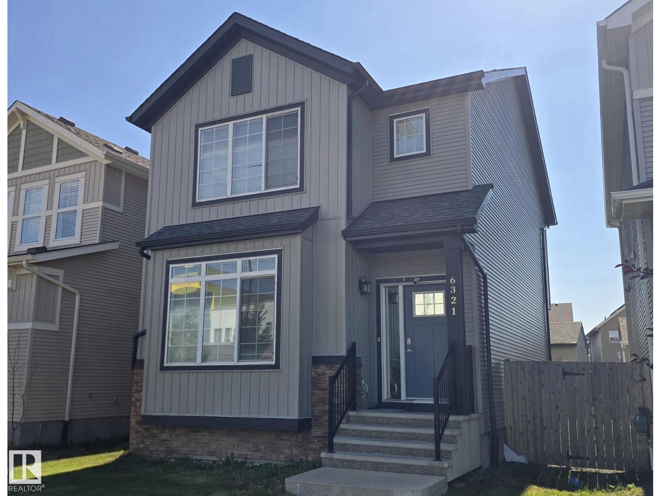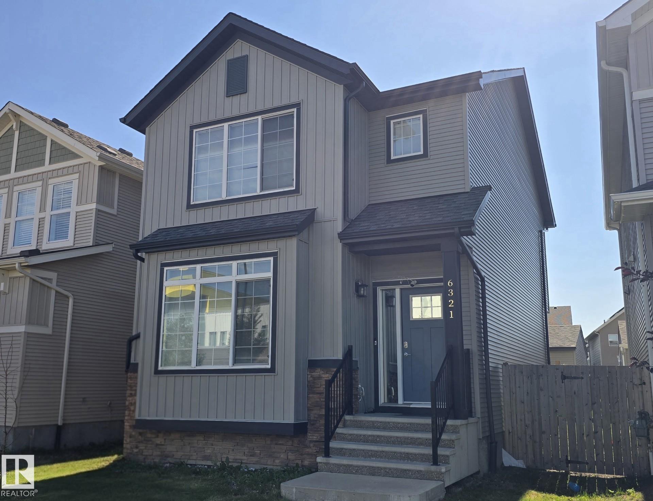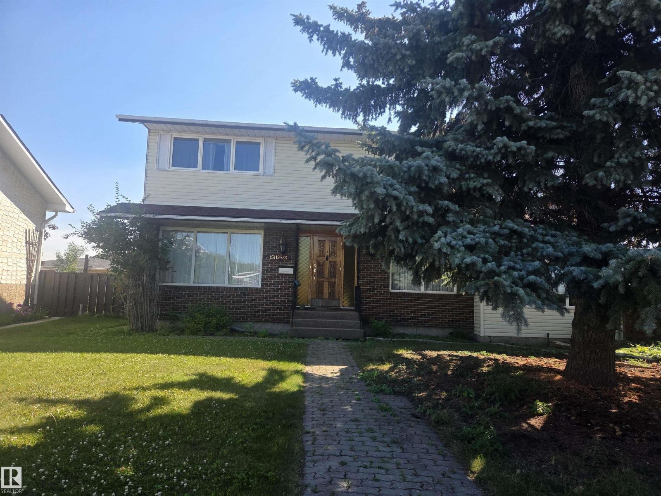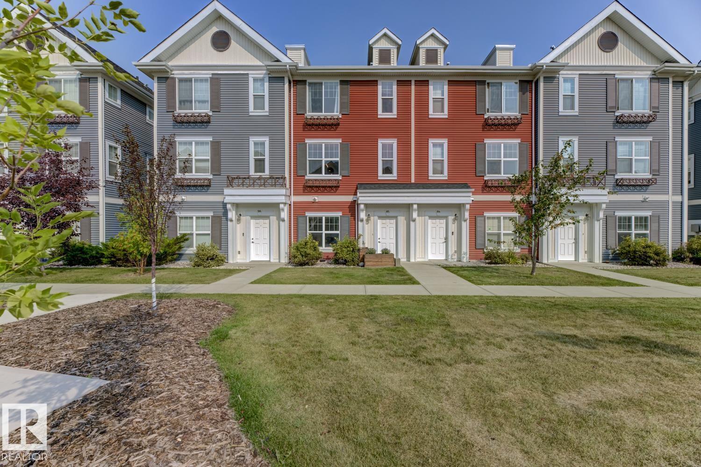- Houseful
- AB
- Edmonton
- Lago Lindo
- 168 Av Nw Unit 9111 Ave
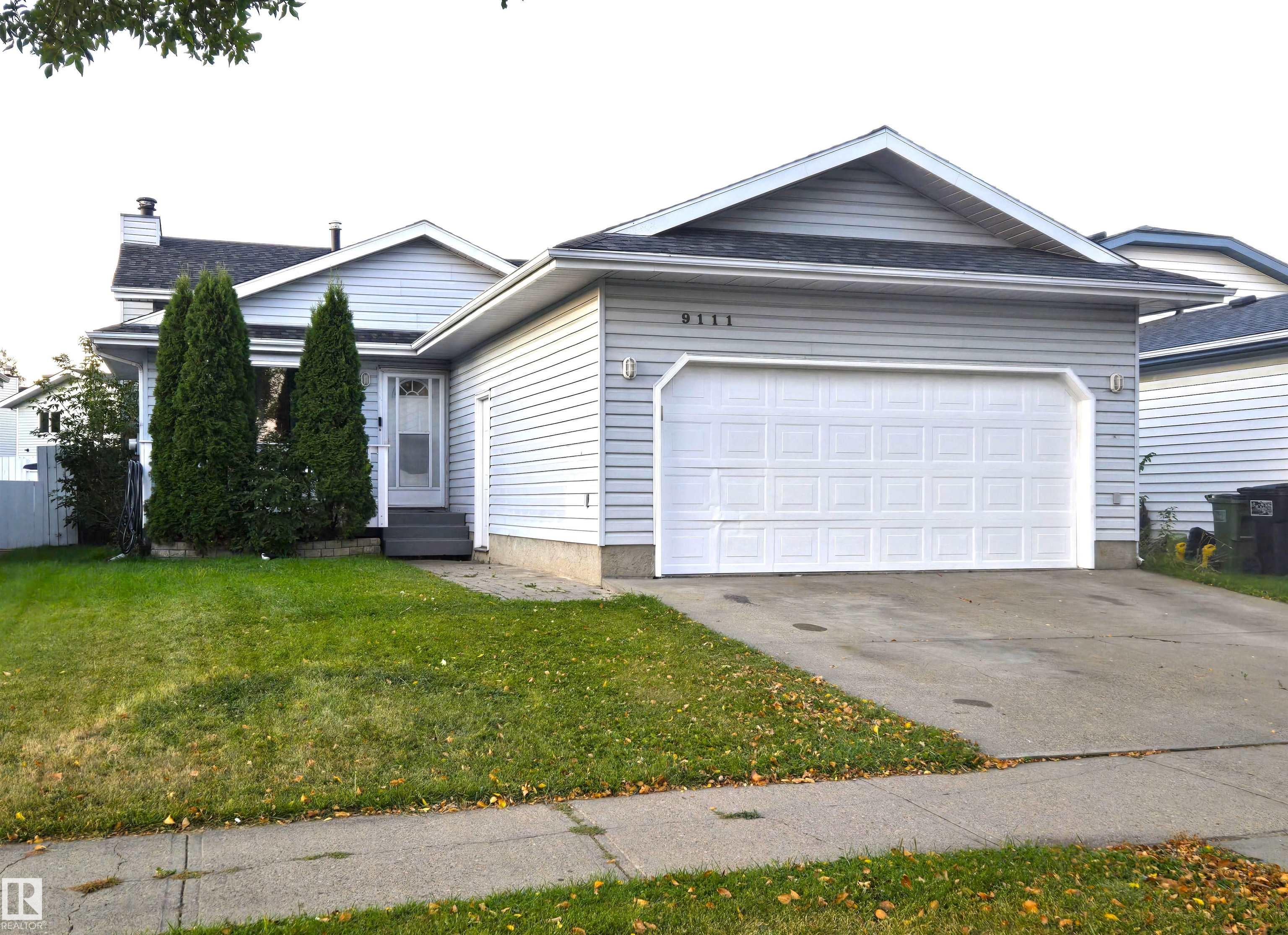
Highlights
Description
- Home value ($/Sqft)$361/Sqft
- Time on Houseful22 days
- Property typeResidential
- Style4 level split
- Neighbourhood
- Median school Score
- Year built1988
- Mortgage payment
Nestled in the family-friendly Lago Lindo neighborhood, this beautifully updated 4-level split offers over 1,100 sq. ft. of modern living space. The main level features a soaring vaulted ceiling, a large front bay window flooding the area with natural light, and an open-concept kitchen with ceiling-height cabinets, a microwave hood fan, and seamless access to an expansive deck—ideal for entertaining or relaxing. The spacious basement includes a cozy family room with a wood-burning fireplace stove, a fourth bedroom, and a renovated 3-piece bathroom. Roof was done in 2010 and high-efficiency mechanicals, including a furnace and hot water tank replaced in 2024. With ample storage and an oversized double attached garage, this home is as practical as it is stylish. The large, private backyard provides an escape, perfect for family gatherings or quiet evenings. Located just blocks from Andorra Lake and scenic walking trails, and close to schools, shopping, and amenities.
Home overview
- Heat type Forced air-1, natural gas
- Foundation Concrete perimeter
- Roof Asphalt shingles
- Exterior features Fenced, no back lane, playground nearby, public transportation, schools, shopping nearby
- Has garage (y/n) Yes
- Parking desc Double garage attached
- # full baths 3
- # total bathrooms 3.0
- # of above grade bedrooms 4
- Flooring Carpet, laminate flooring
- Appliances Dishwasher-built-in, dryer, garage control, garage opener, refrigerator, stove-electric, washer, window coverings
- Interior features Ensuite bathroom
- Community features Deck, detectors smoke, hot water natural gas, no smoking home, storage-in-suite, vaulted ceiling, vinyl windows
- Area Edmonton
- Zoning description Zone 28
- Lot desc Rectangular
- Basement information Full, finished
- Building size 1108
- Mls® # E4452881
- Property sub type Single family residence
- Status Active
- Virtual tour
- Kitchen room 9.9m X 8.9m
- Master room 13.2m X 11m
- Bedroom 4 9.3m X 9.2m
- Bedroom 3 11.3m X 9.6m
- Bedroom 2 11.3m X 9.5m
- Family room 17.4m X 18.7m
Level: Lower - Living room 13.7m X 17.4m
Level: Main - Dining room 11.4m X 12m
Level: Main
- Listing type identifier Idx

$-1,067
/ Month

