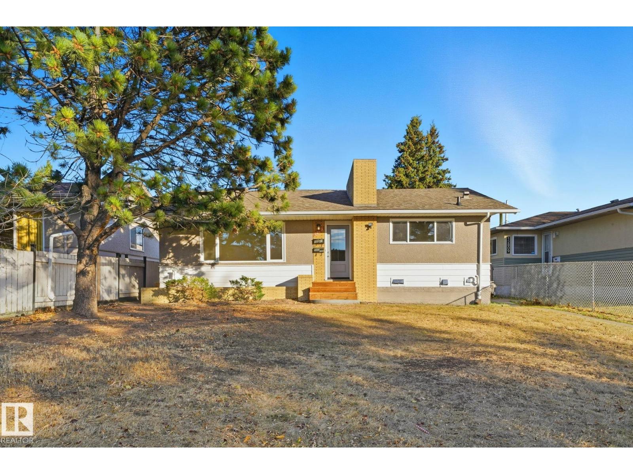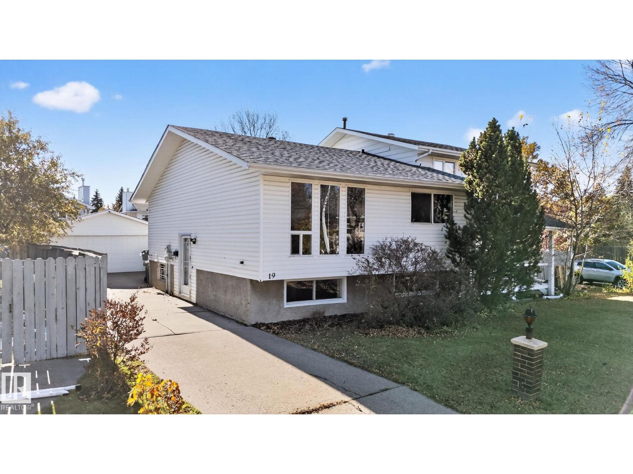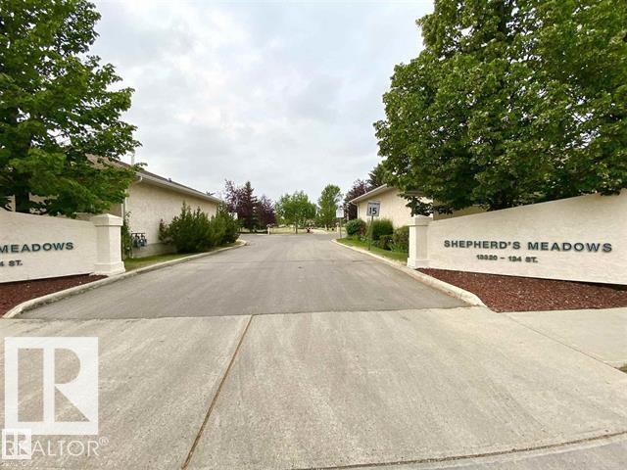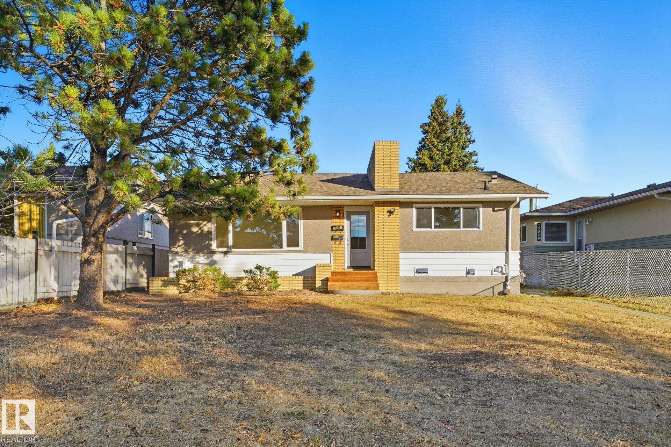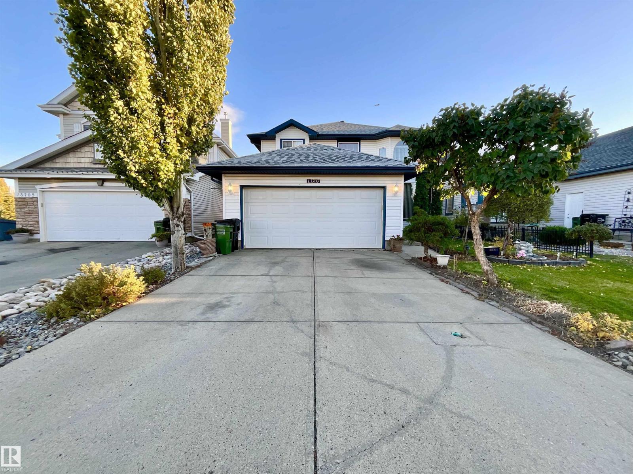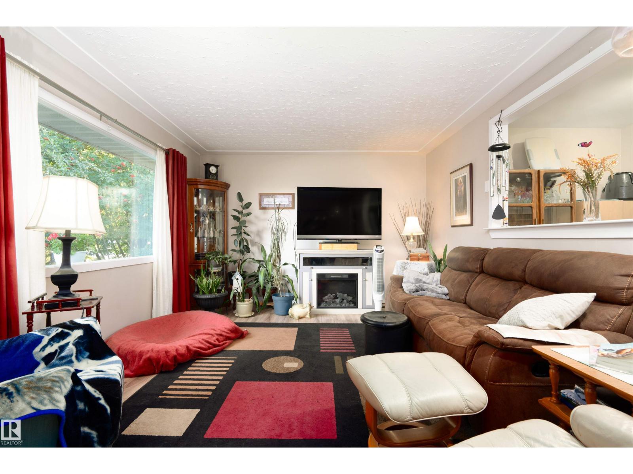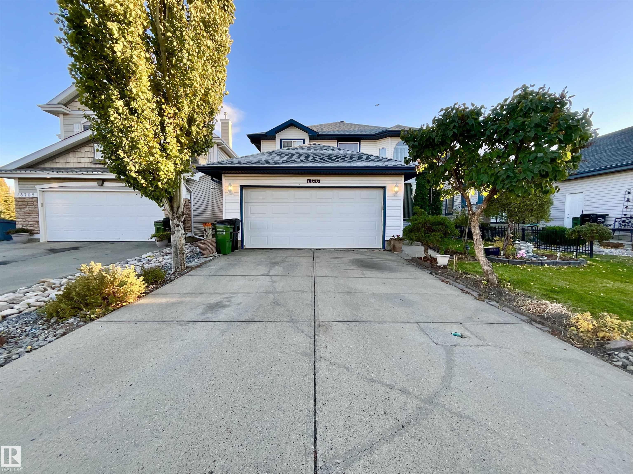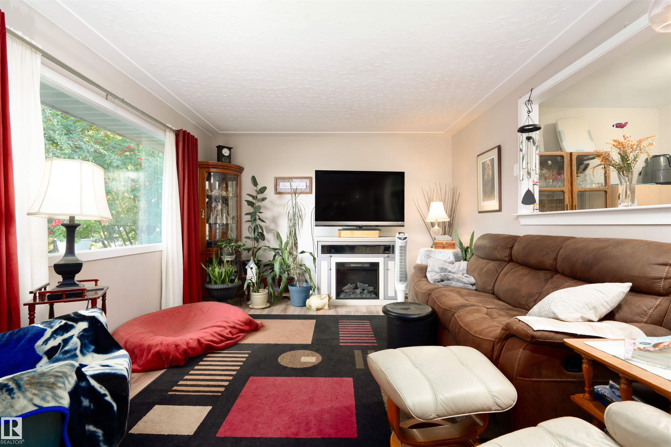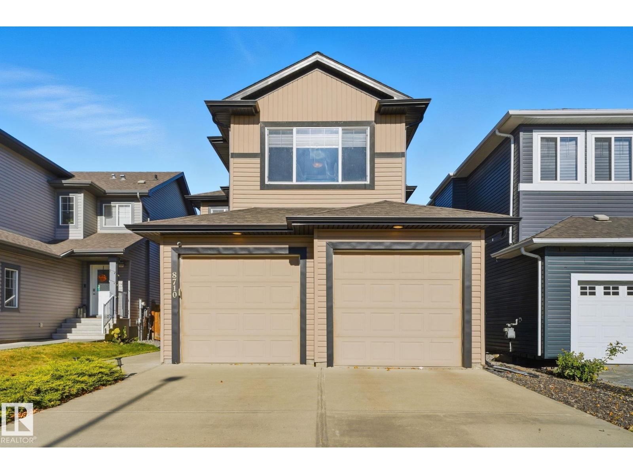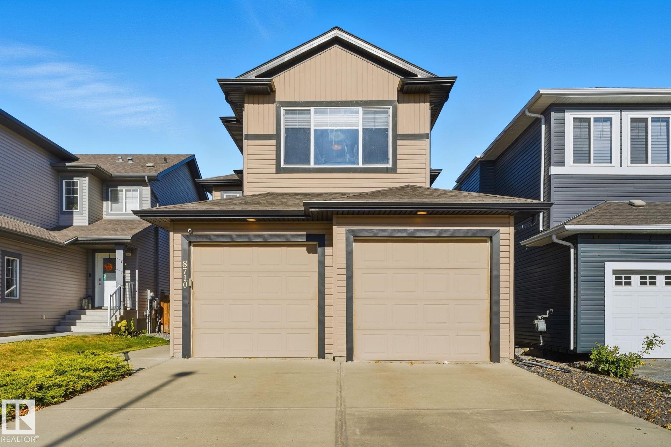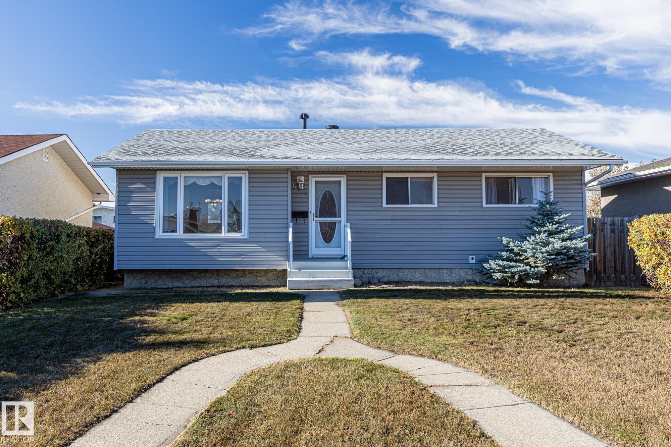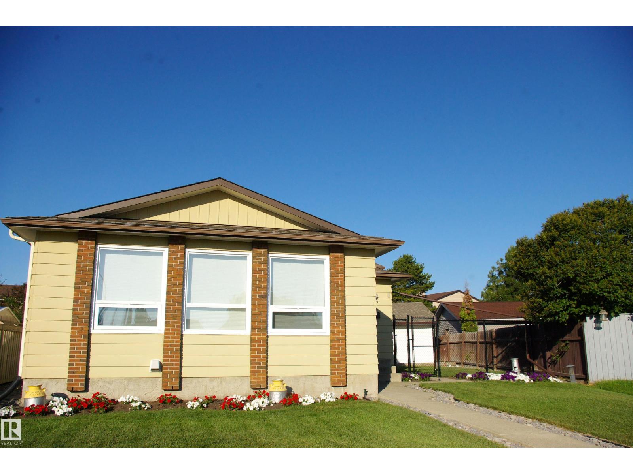
Highlights
Description
- Home value ($/Sqft)$414/Sqft
- Time on Houseful65 days
- Property typeSingle family
- Neighbourhood
- Median school Score
- Year built1982
- Mortgage payment
What a find! Tucked away in a cul-de-sac, just steps away from the park, this remodeled sleeper sits. Walk in to the inviting fower, and prepare to be impressed. The main floor is one giant room, with windows across the front. Living room features recessed lighting and built-in surround sound, endineered hardwood floors. The island kitchen is wide open, with plenty of rich wood cabinetry, granite countertops and stainless steel appliances. Up the stairway, there's 3 large bedrooms, the primary faces West with ample closets and a 3-piece ensuite. The renovated 4-piece main bath is gorgeous as well. The back foyer leads out to the deck and backyard. The third level is all Family Room, end-to-end, and features a woodburning fireplace. The basement is as finished as it can be, with a den, large laundry room and a 2-piece bath. The backyard faces Southwest and is fully fenced. Large double garage just off the back lane. Spotless and meticulously maintained, pride of ownership. (id:63267)
Home overview
- Cooling Central air conditioning
- Heat type Forced air
- Fencing Fence
- # parking spaces 4
- Has garage (y/n) Yes
- # full baths 2
- # half baths 1
- # total bathrooms 3.0
- # of above grade bedrooms 3
- Subdivision Dunluce
- Lot size (acres) 0.0
- Building size 1183
- Listing # E4453447
- Property sub type Single family residence
- Status Active
- Den 3.03m X 3.9m
Level: Basement - Laundry 3.9m X 2.94m
Level: Basement - Family room 8.43m X 6.2m
Level: Lower - Living room 6.07m X 3.53m
Level: Main - Kitchen 6.07m X 2.91m
Level: Main - Primary bedroom 4.08m X 3.63m
Level: Upper - 3rd bedroom 3.65m X 2.87m
Level: Upper - 2nd bedroom 3.14m X 2.87m
Level: Upper
- Listing source url Https://www.realtor.ca/real-estate/28743707/168-warwick-rd-nw-edmonton-dunluce
- Listing type identifier Idx

$-1,306
/ Month

