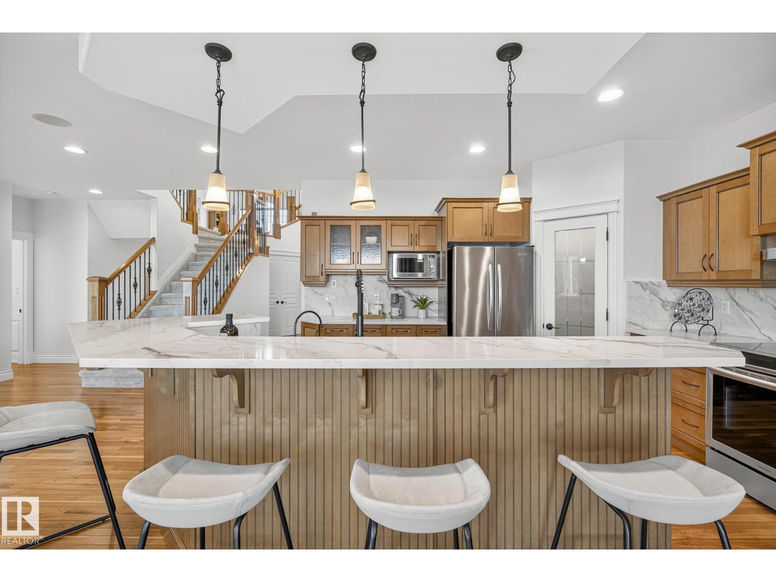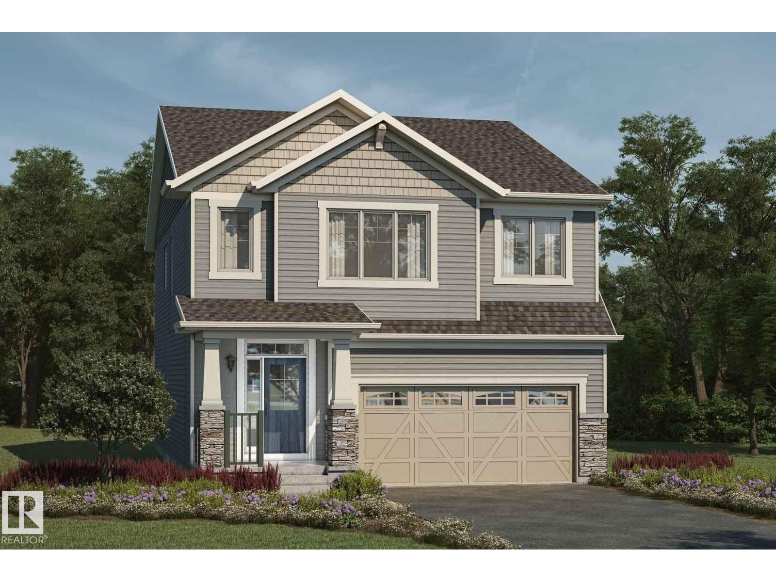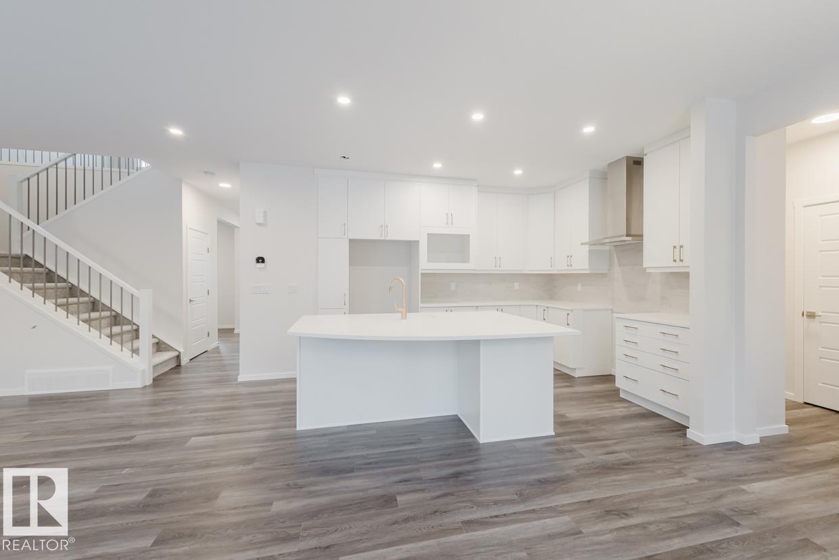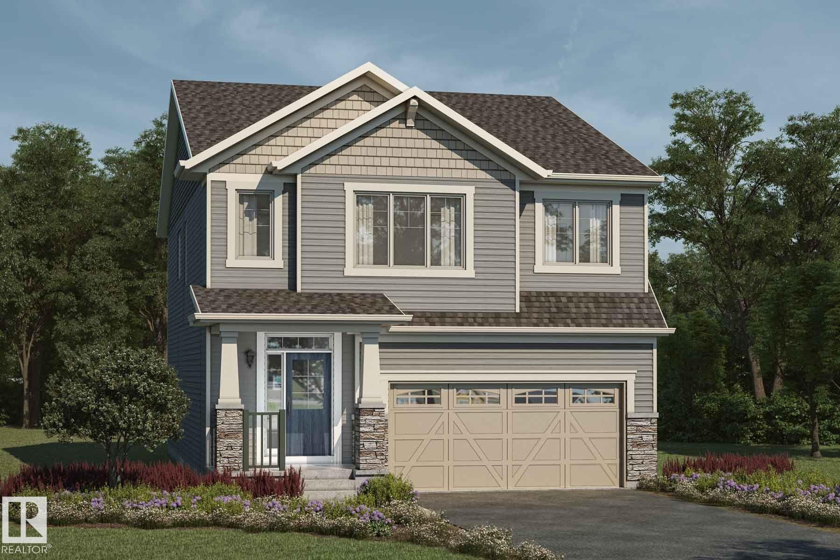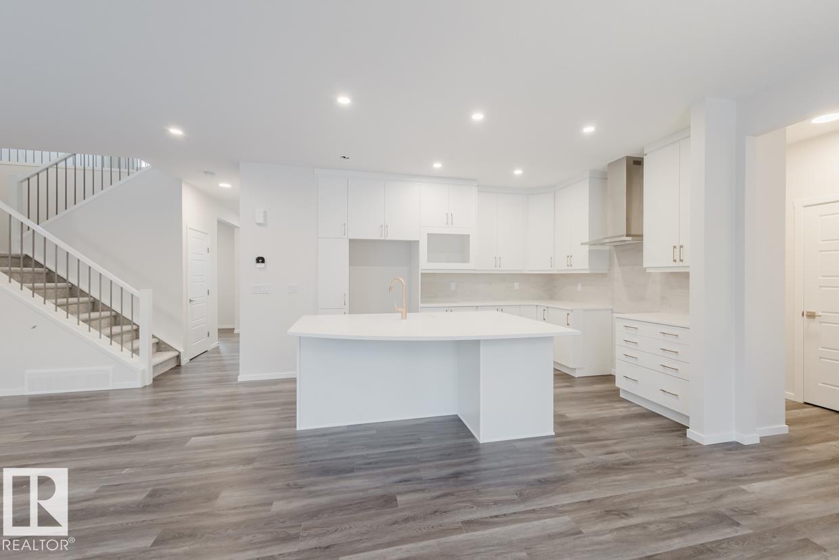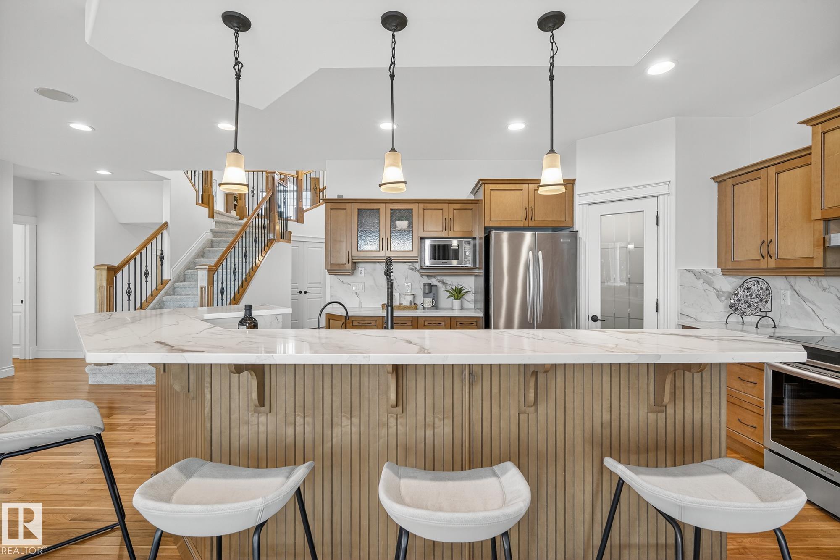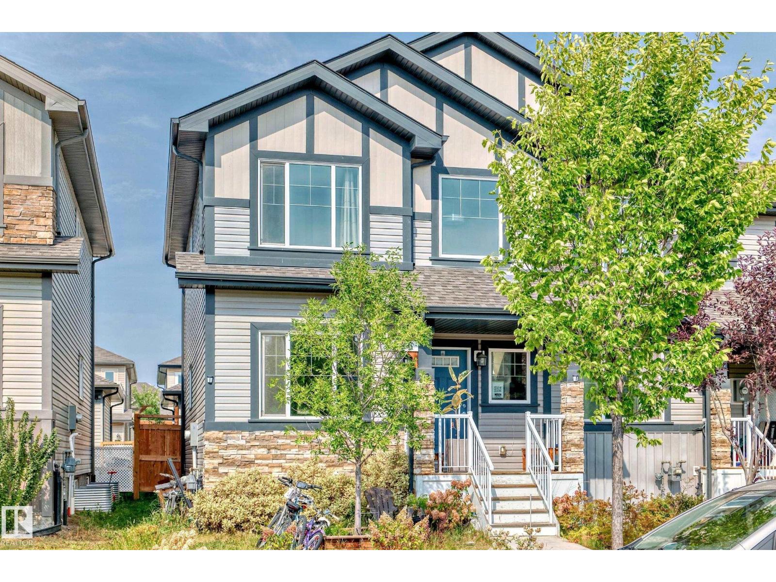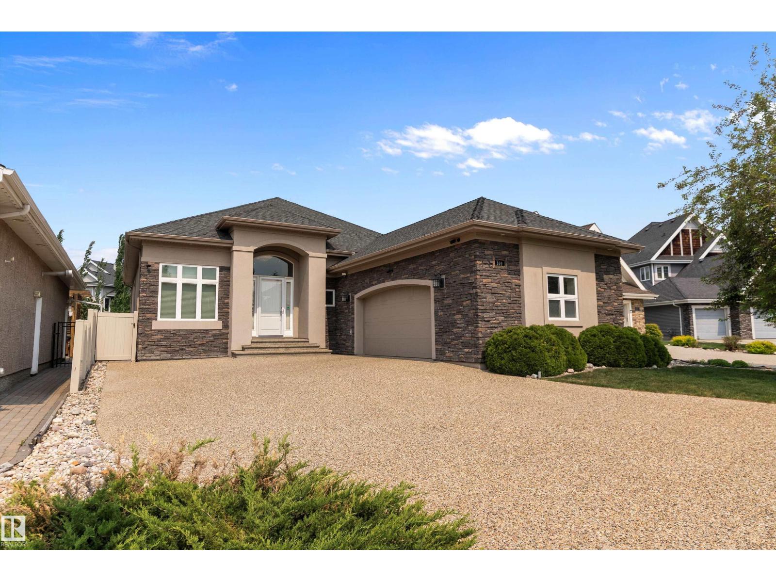
Highlights
Description
- Home value ($/Sqft)$477/Sqft
- Time on Housefulnew 3 days
- Property typeSingle family
- StyleBungalow
- Neighbourhood
- Median school Score
- Year built2009
- Mortgage payment
Discover this rare find in Callaghan’s prestigious 7 Oaks, a custom luxury home of concrete construction offering unmatched comfort. Enjoy over 1,800sf of elegant main-floor living with soaring 12' ceilings, Brazilian Cherry hardwood, rich maple cabinetry & luminous quartz. The chef’s dream kitchen boasts SubZero, Wolf, Miele, Bosch & GE Café appliances, flowing seamlessly into expansive living & dining areas designed for gatherings. Retreat to 2 spacious bedrooms, a private office & a sun-filled 3-season room ideal for relaxation or entertaining. Nearly 3,600 sf of finished space extends downstairs with a wet bar, bedroom, full bathroom, flex room (perfect gym/guest retreat) & bonus studio/office. An oversized heated double garage with dedicated workshop adds functionality. Perfectly blending sophistication, comfort & versatility, this exceptional residence is a superb opportunity for discerning down-sizers seeking effortless single-level living in a coveted enclave close to parks, trails & amenities. (id:63267)
Home overview
- Cooling Central air conditioning
- Heat type Forced air
- # total stories 1
- # parking spaces 5
- Has garage (y/n) Yes
- # full baths 3
- # total bathrooms 3.0
- # of above grade bedrooms 3
- Subdivision Callaghan
- Lot size (acres) 0.0
- Building size 1888
- Listing # E4462615
- Property sub type Single family residence
- Status Active
- Recreational room 3.6m X 4.05m
Level: Basement - Family room 4.33m X 11.1m
Level: Basement - Den 3.69m X 3.19m
Level: Basement - 3rd bedroom 3.69m X 4.04m
Level: Basement - Office 2.49m X 1.53m
Level: Main - Dining room 3.21m X 4.42m
Level: Main - Primary bedroom 3.69m X 6.08m
Level: Main - Kitchen 3.21m X 4.74m
Level: Main - Living room 4.73m X 9.05m
Level: Main - 2nd bedroom 3.21m X 4.19m
Level: Main
- Listing source url Https://www.realtor.ca/real-estate/29005233/169-callaghan-dr-sw-edmonton-callaghan
- Listing type identifier Idx

$-2,400
/ Month





