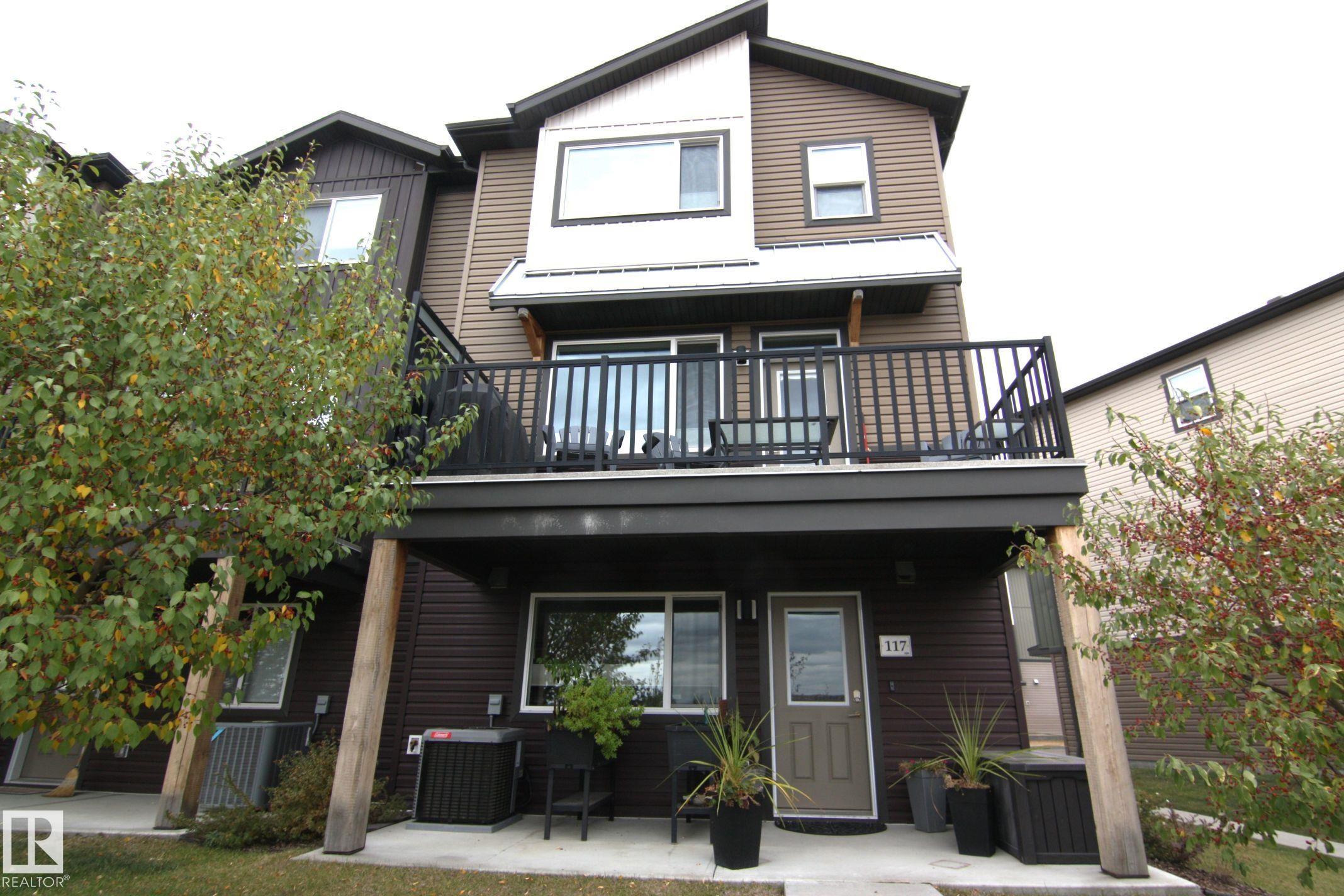This home is hot now!
There is over a 86% likelihood this home will go under contract in 15 days.

IMMACULATE, MOVE IN READY home. End unit! Large 1575 sqft townhome with double attached garage backing with a panoramic view of a beautiful pond. Premium lot! Fully landscaped yard. Visitor parking is mere steps away. The central AC will keep you cool on those hot summer days. 3 bedroom, 3 bathrooms Beautiful open concept throughout with windows reaching to the ceiling on the main floor. The cook of the family will enjoy the upgraded kitchen with custom cabinets, extensive pot drawers and a large center island with quartz counter tops throughout & high end stainless steel appliances. Relax in your family room with fireplace feature wall with built-in cabinets which leads to your private balcony backing on to the pond. A large master bedroom has a walk-in closet and 3 piece en-suite. Upper floor laundry completes this level. Main floor office on the ground level Five minutes from the Anthony Henday; makes for an easy commute. Great location, close to all amenities.Move in and enjoy this beautiful home

