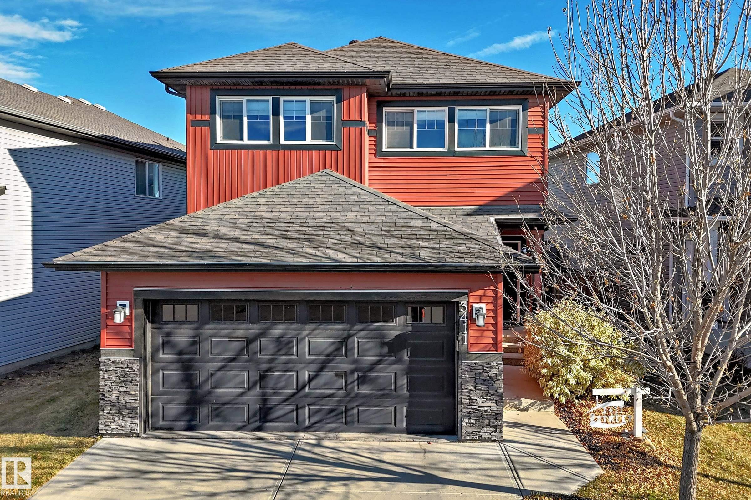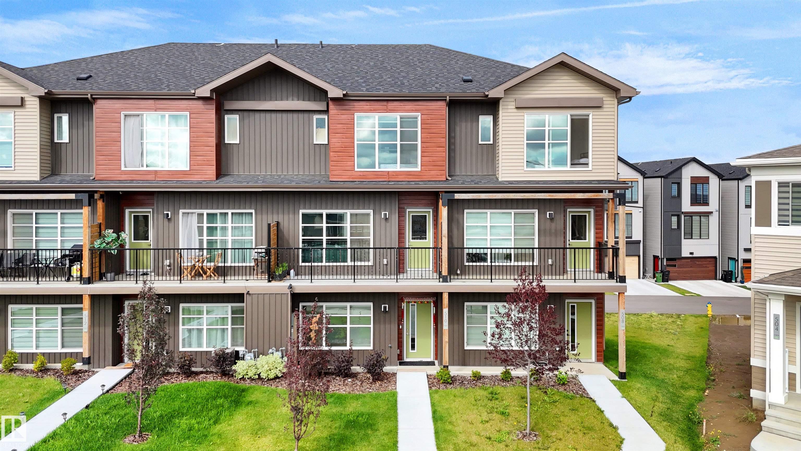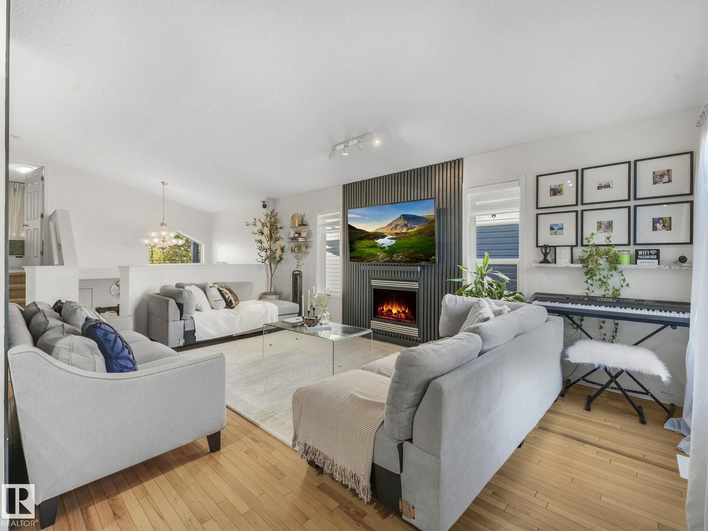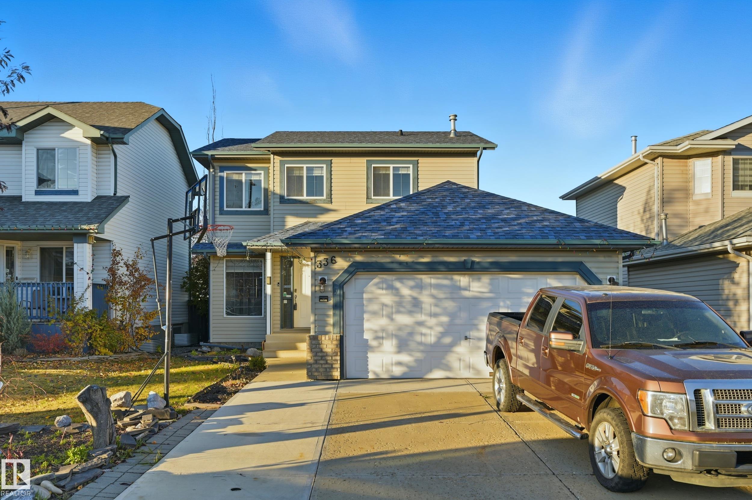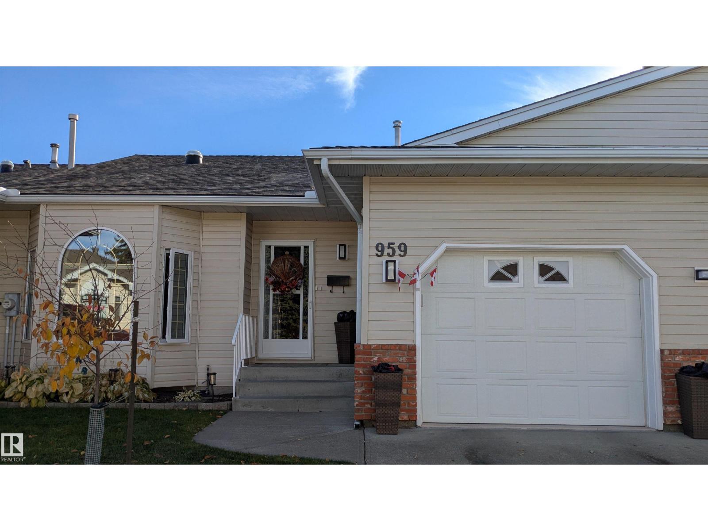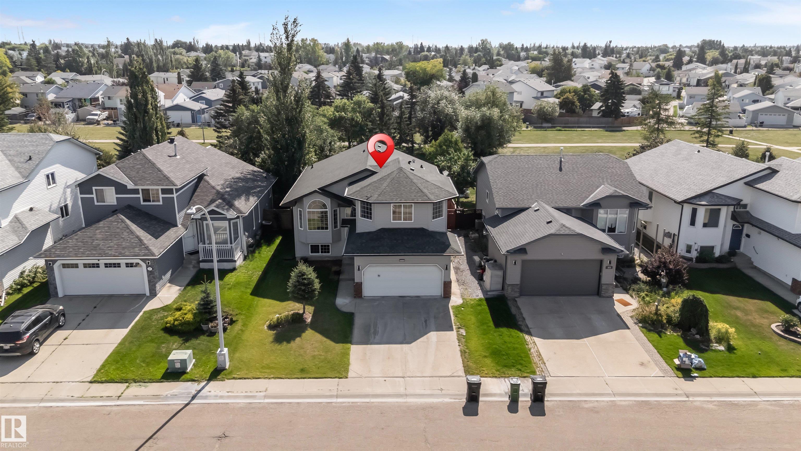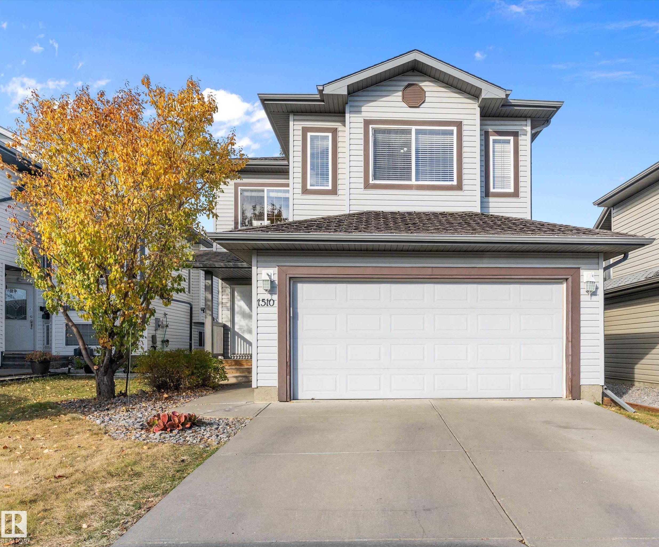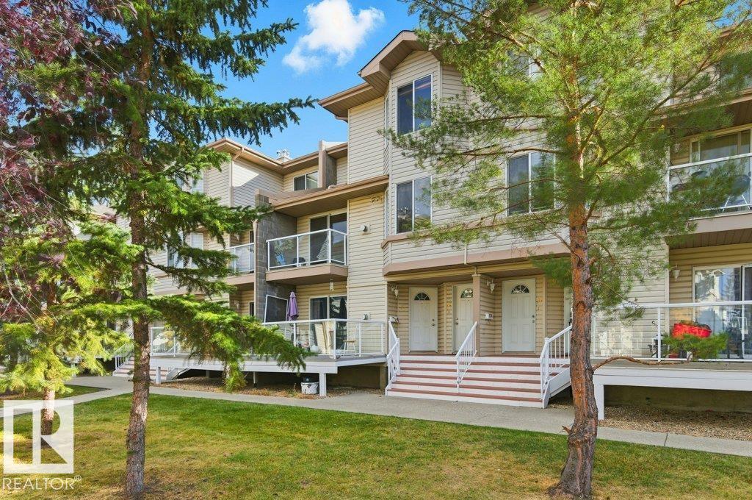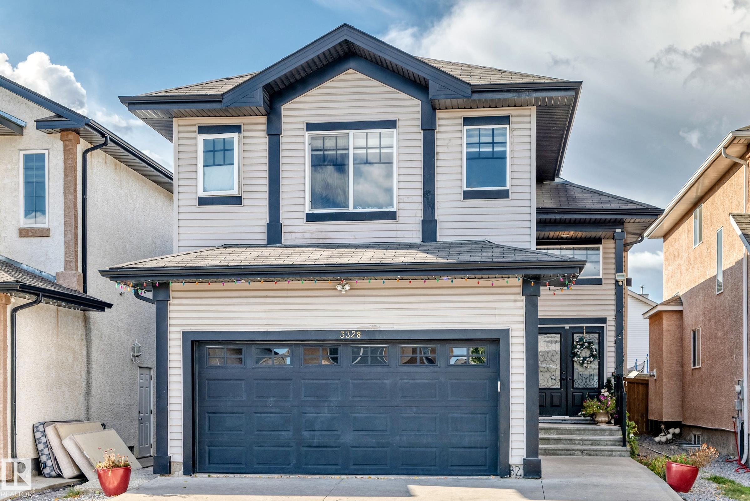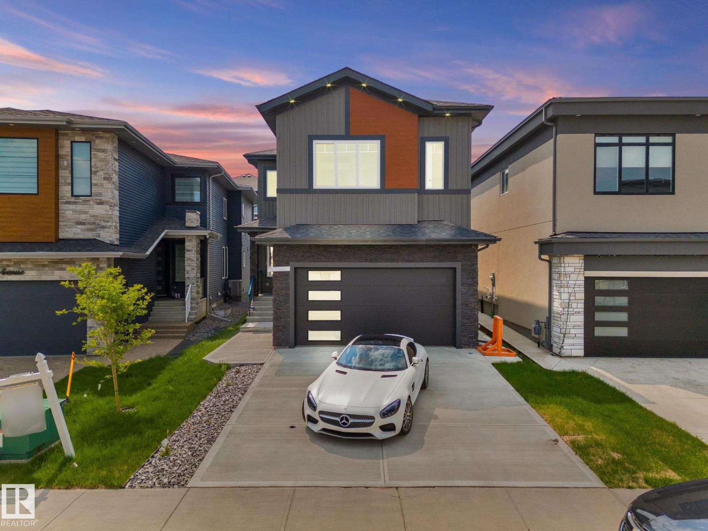
Highlights
Description
- Home value ($/Sqft)$303/Sqft
- Time on Houseful55 days
- Property typeSingle family
- Neighbourhood
- Median school Score
- Year built2023
- Mortgage payment
A rare find in Laurel! Unlike most brand-new builds, this home already comes with stainless steel appliances, front landscaping, and blinds—features usually left out in new construction. Move-in ready comfort meets luxury design, with an open-to-above entrance and two spacious living areas—perfect for family gatherings or entertaining. The chef’s kitchen showcases quartz counters, under-cabinet lighting, a large island, wet bar, and a spice kitchen with extra prep space. A full bedroom and full bath on the main floor make this home ideal for guests or elders. Upstairs, you’ll find four bedrooms: a serene master retreat with a spa-like ensuite, a second master with its own ensuite and walk-in closet, plus two bedrooms with a Jack & Jill bath. A large mudroom with garage access adds everyday convenience. The unfinished basement with a second furnace awaits your vision. Set in the heart of Laurel, you’re minutes from Meadows Rec, Laurel Crossing Shopping Centre, schools, parks, and highway access! (id:63267)
Home overview
- Heat type Forced air
- # total stories 2
- Has garage (y/n) Yes
- # full baths 4
- # total bathrooms 4.0
- # of above grade bedrooms 5
- Subdivision Laurel
- Lot size (acres) 0.0
- Building size 2800
- Listing # E4454723
- Property sub type Single family residence
- Status Active
- Dining room 4.13m X 1.87m
Level: Main - 2nd kitchen 3.25m X 1.8m
Level: Main - 5th bedroom 3.01m X 2.62m
Level: Main - Living room 4.66m X 5.45m
Level: Main - Family room 2.95m X 4.77m
Level: Main - Kitchen 4.68m X 5.15m
Level: Main - 3rd bedroom 3.49m X 3.59m
Level: Upper - Laundry 2.27m X 1.7m
Level: Upper - 4th bedroom 3.49m X 3.68m
Level: Upper - Primary bedroom 4.32m X 1.91m
Level: Upper - 2nd bedroom 4.07m X 4.77m
Level: Upper - Bonus room 4.2m X 3.09m
Level: Upper
- Listing source url Https://www.realtor.ca/real-estate/28777637/1815-17-av-nw-edmonton-laurel
- Listing type identifier Idx

$-2,264
/ Month




