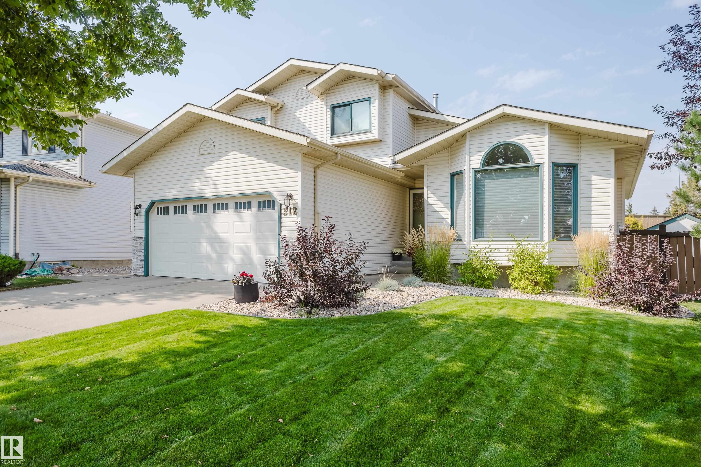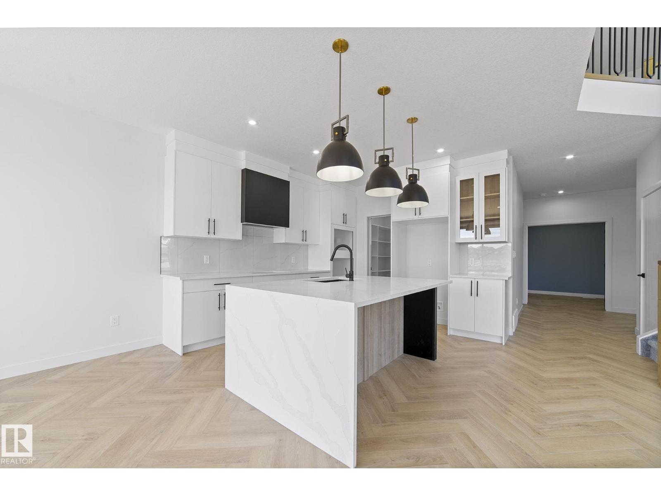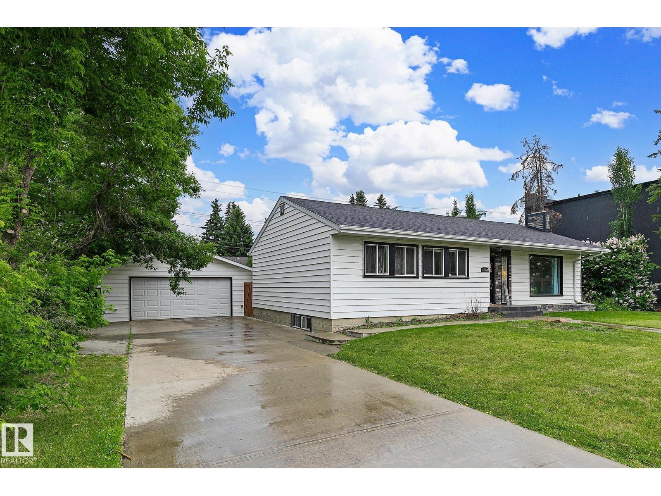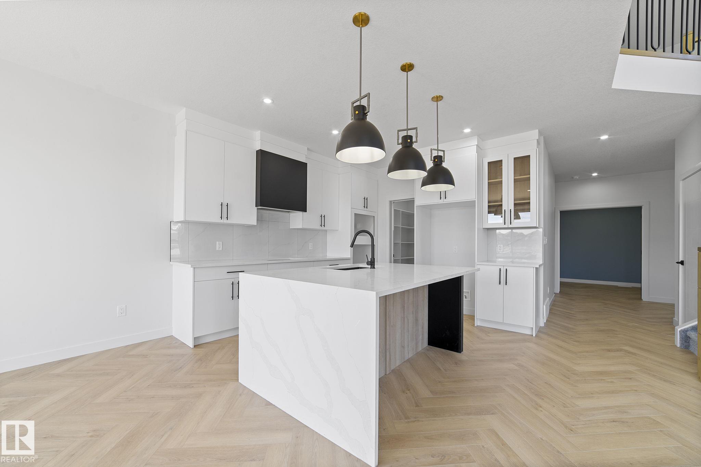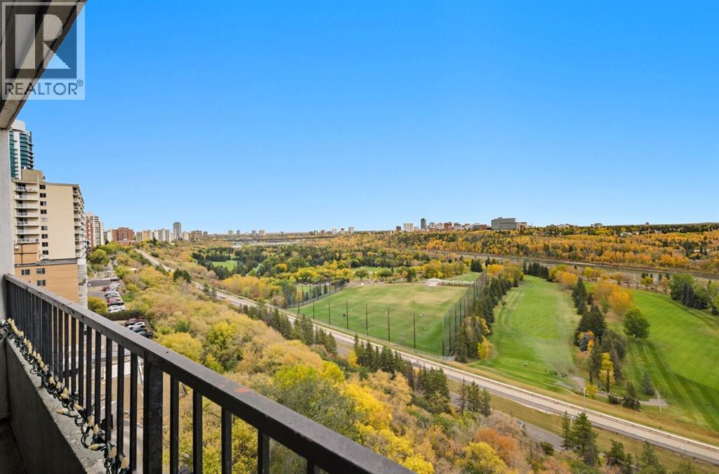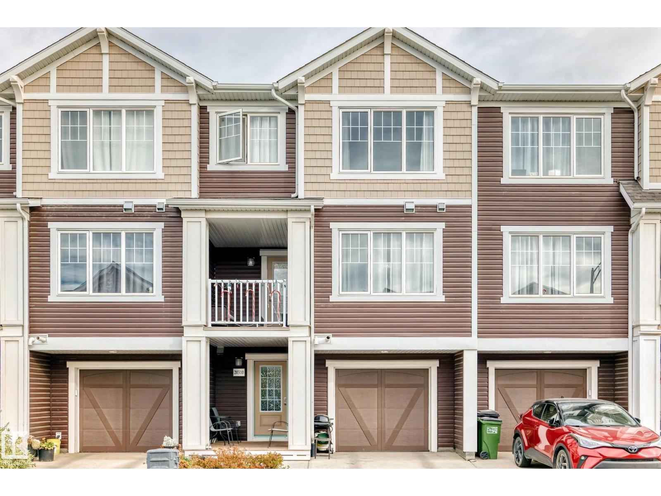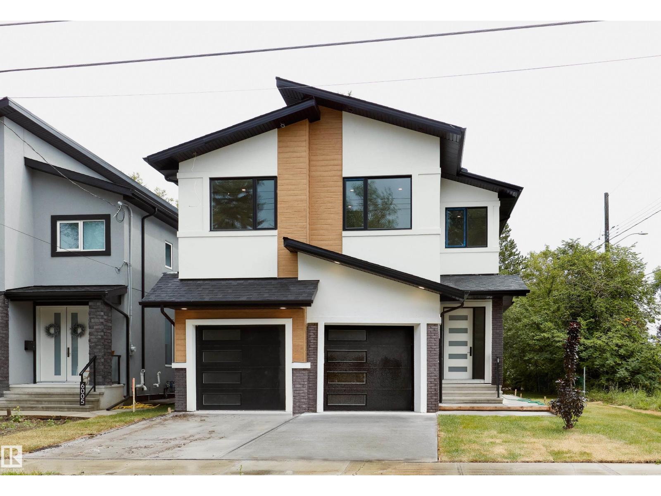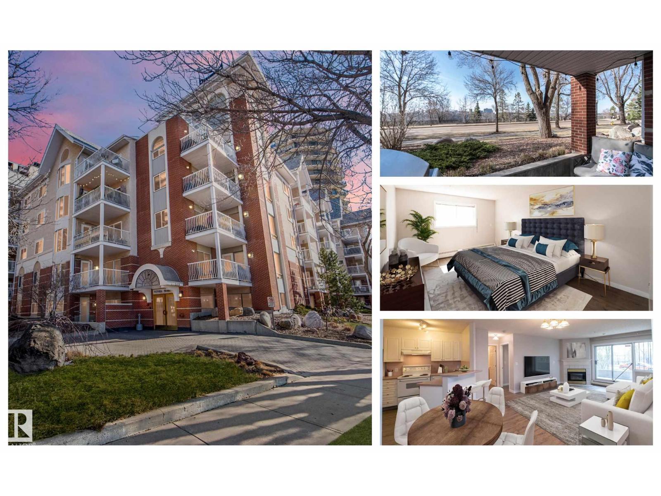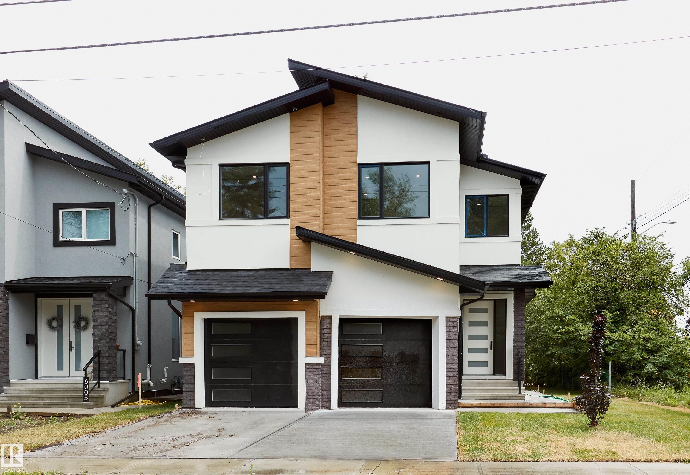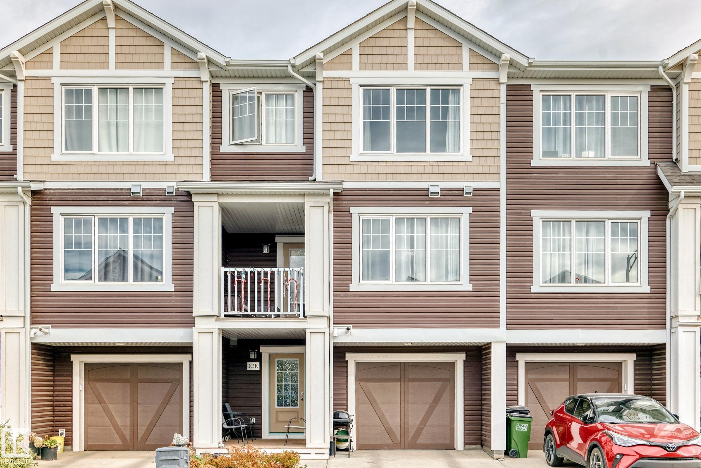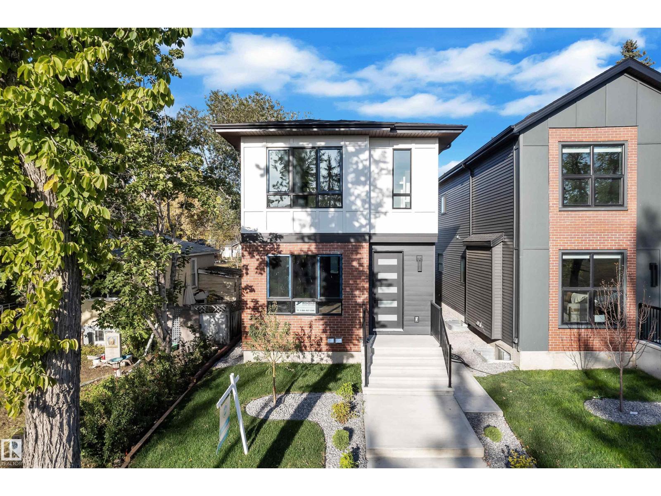- Houseful
- AB
- Edmonton
- Thorncliff
- 171 St Nw Unit 8404 St
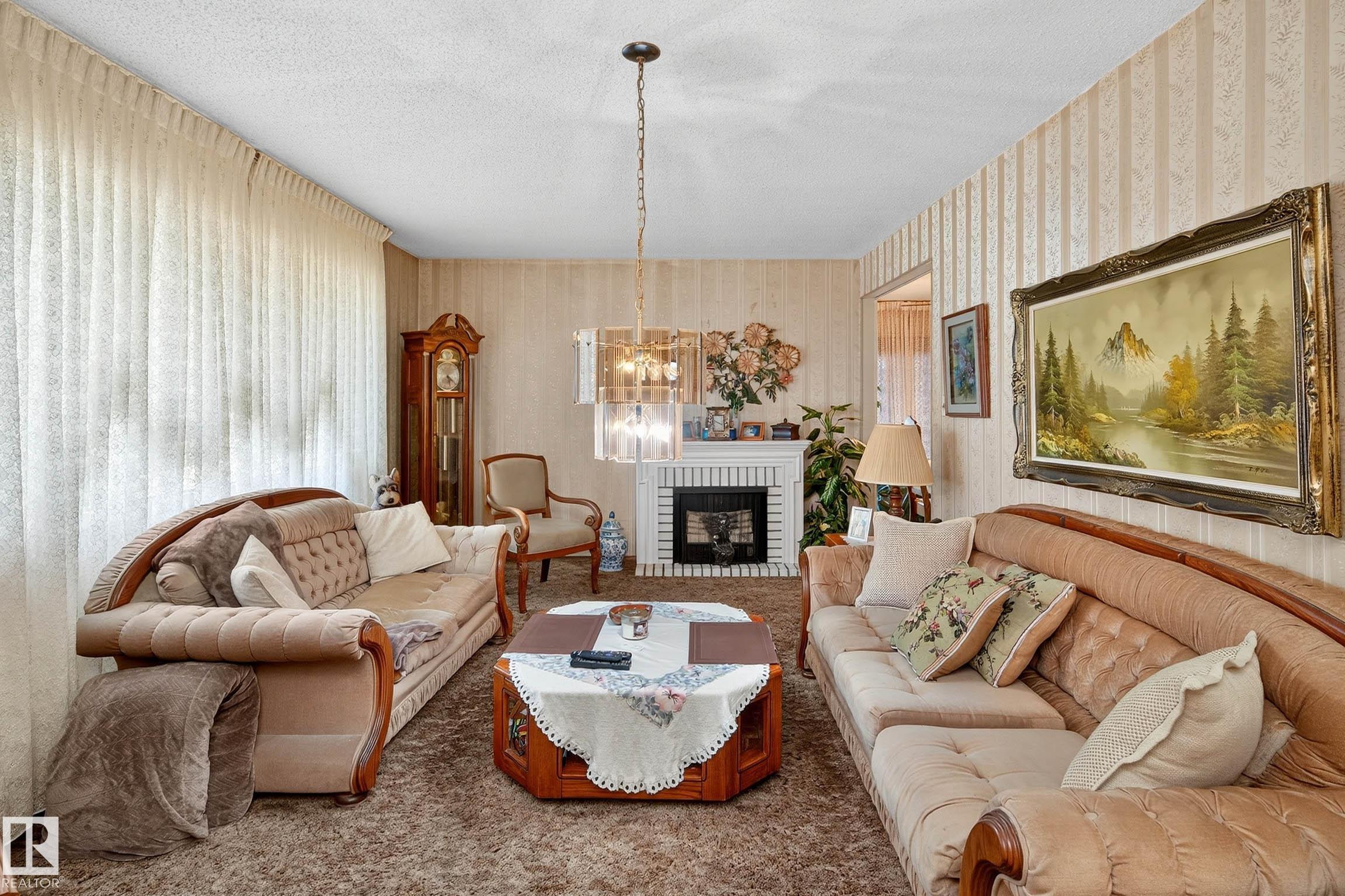
Highlights
Description
- Home value ($/Sqft)$274/Sqft
- Time on Housefulnew 8 hours
- Property typeResidential
- StyleBungalow
- Neighbourhood
- Median school Score
- Lot size6,288 Sqft
- Year built1972
- Mortgage payment
Opportunity knocks in Thorncliffe! Bring your vision to this classic bungalow set on a generous 582 sqm southwest-facing corner lot. This property offers outstanding potential for the right buyer. The main floor includes three bedrooms, a sunroom, and a functional layout ready to be reimagined. Downstairs, the fully finished basement with a separate entrance opens the door to suite potential. Outside, you’ll find a double detached garage and plenty of yard space. While the home needs updating, its location is hard to beat: just minutes from West Edmonton Mall and the future Valley Line LRT and walking distance to St. Justin Elementary School, nearby parks. An excellent opportunity for renovators and investors to unlock the value in both the house and land.
Home overview
- Heat type Forced air-1, natural gas
- Foundation Concrete perimeter
- Roof Asphalt shingles
- Exterior features See remarks
- Has garage (y/n) Yes
- Parking desc Double garage detached
- # full baths 2
- # total bathrooms 2.0
- # of above grade bedrooms 3
- Flooring Carpet, linoleum
- Appliances Dishwasher-built-in, dryer, hood fan, refrigerator, stove-electric, washer
- Community features See remarks
- Area Edmonton
- Zoning description Zone 20
- Elementary school Thorncliffe school
- High school Jasper place school
- Middle school Parkview school
- Lot desc Rectangular
- Lot size (acres) 584.21
- Basement information Full, finished
- Building size 1095
- Mls® # E4461493
- Property sub type Single family residence
- Status Active
- Bedroom 3 11.7m X 12.1m
- Kitchen room 15.2m X 7.6m
- Bedroom 2 11.7m X 8.4m
- Other room 1 9.2m X 12.2m
- Master room 13.5m X 11.7m
- Living room 11.7m X 20.6m
Level: Main - Dining room 8.8m X 13.6m
Level: Main
- Listing type identifier Idx

$-800
/ Month

