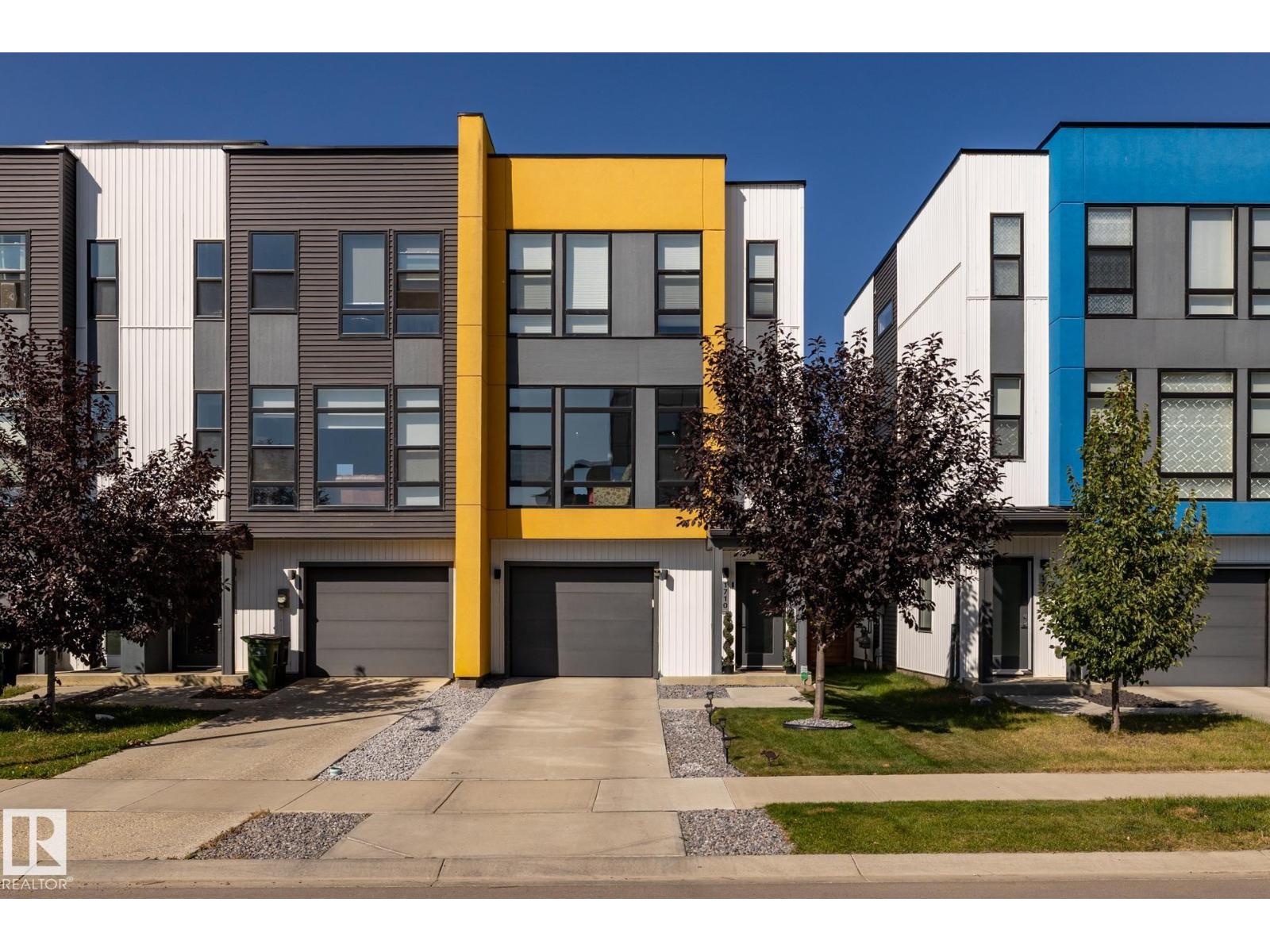
Highlights
Description
- Home value ($/Sqft)$307/Sqft
- Time on Houseful45 days
- Property typeSingle family
- Neighbourhood
- Median school Score
- Year built2017
- Mortgage payment
Welcome to this beautiful townhome built by Averton homes at Keswick. These amazing townhome have no Condo Fees offering 1474 Sqft of upgraded living space, 3 bedrooms, 3 bathrooms, deck and oversized single garage with a nice yard. The main floor is spacious, with floor to the ceiling windows allowing and abundance of natural light into the home. The kitchen has plenty modern cabinets and stainless steel appliances. Upstairs you will find 3 bedrooms, 2 bathrooms and convenient laundry. The master bedroom has a large closet and a 4pce ensuite with dual sinks and glass shower. Air conditioner The property comes with air conditioning unit. The garage is very large 31.5 feet deep! the location of this home is great close to parks, ponds and very close to stores, restaurants and everything that the area has to offer. Must see! (id:63267)
Home overview
- Heat type Forced air
- # total stories 2
- Has garage (y/n) Yes
- # full baths 2
- # half baths 1
- # total bathrooms 3.0
- # of above grade bedrooms 3
- Subdivision Keswick
- Lot size (acres) 0.0
- Building size 1474
- Listing # E4456438
- Property sub type Single family residence
- Status Active
- Living room 4.23m X 3.79m
Level: Upper - Primary bedroom 3.4m X 3.91m
Level: Upper - 2nd bedroom 2.88m X 2.96m
Level: Upper - Dining room 3.84m X 2.75m
Level: Upper - Kitchen 2.61m X 3.52m
Level: Upper - 3rd bedroom 2.78m X 3.37m
Level: Upper
- Listing source url Https://www.realtor.ca/real-estate/28823190/1710-keene-crescent-sw-sw-edmonton-keswick
- Listing type identifier Idx

$-1,205
/ Month












