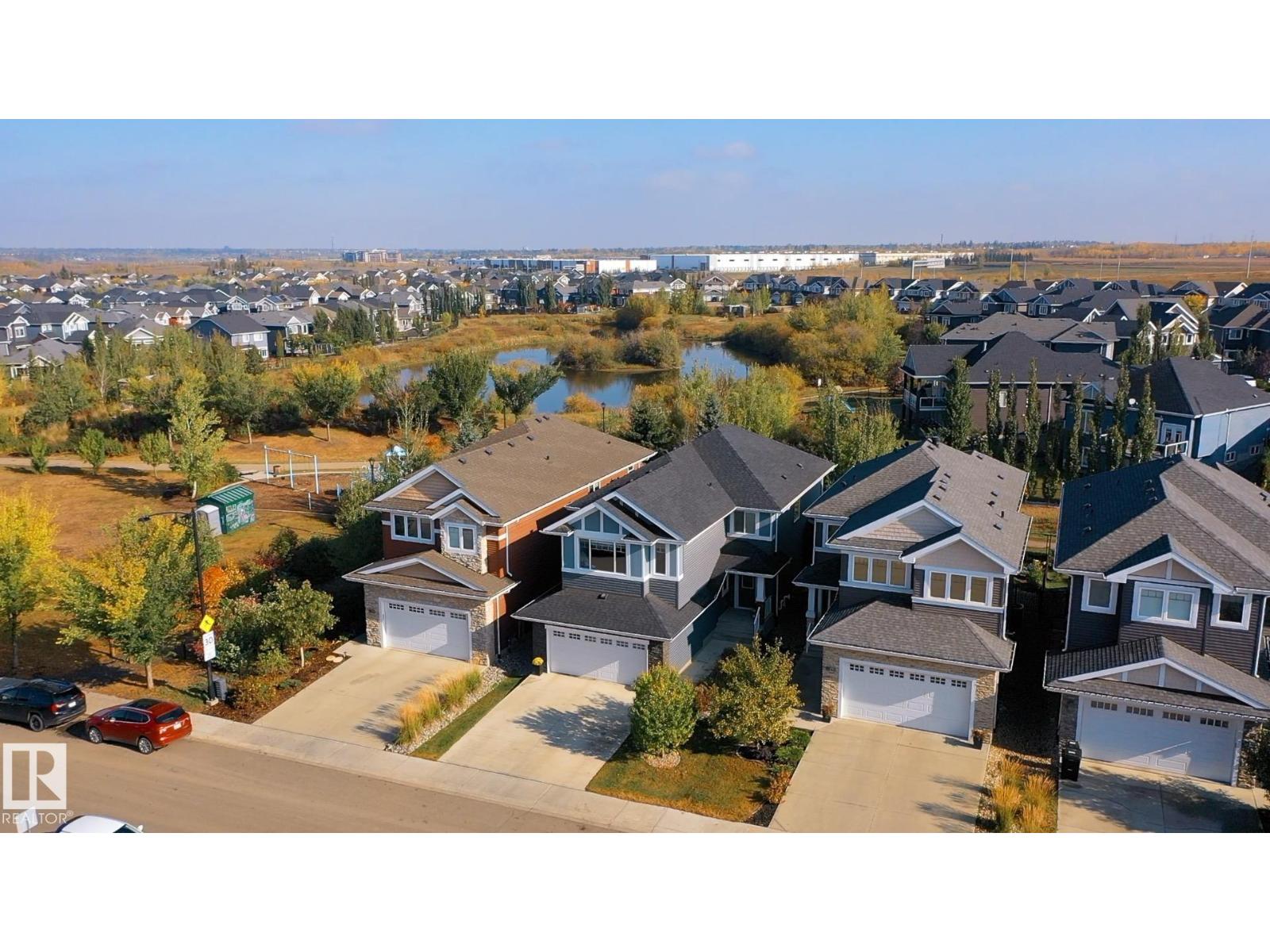This home is hot now!
There is over a 86% likelihood this home will go under contract in 15 days.

Prime location backing walking trails and step from the park! Step into a bright foyer leading to a dramatic 18-ft great room with a striking tiled feature wall and elegant coffered ceiling. The gourmet kitchen boasts ceiling-height cabinetry, stainless steel appliances, a large breakfast bar island, and a convenient walk-through pantry. A functional mudroom with built-ins and a versatile main-floor den enhance everyday living. A sleek glass-railed staircase leads to the upper level, featuring 3 bedrooms, 2 baths, and a generous bonus room. The primary suite offers a spa-inspired ensuite with a Jacuzzi tub, double vanity, tiled shower, and an expansive walk-in closet. The unfinished basement awaits your final touches. Additional highlights include quartz countertops, built shelving, a two-tiered deck overlooking green space, 9-ft ceilings on main and basement, 12×24 tile flooring, upgraded soft-close cabinetry, and abundant pot lighting. A stylish, well-appointed home in an unbeatable setting! (id:63267)

