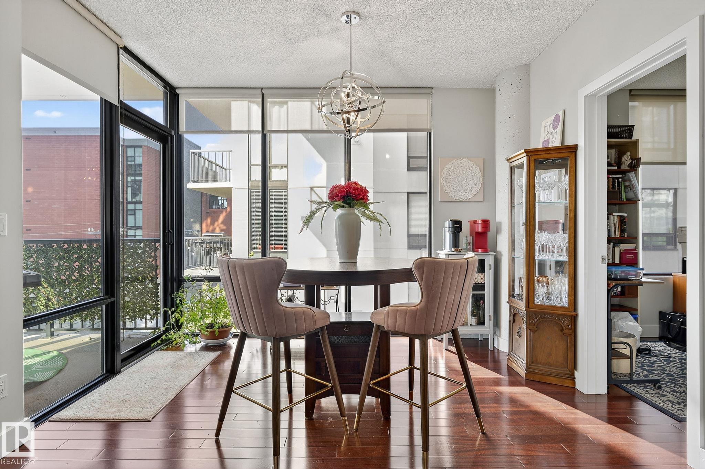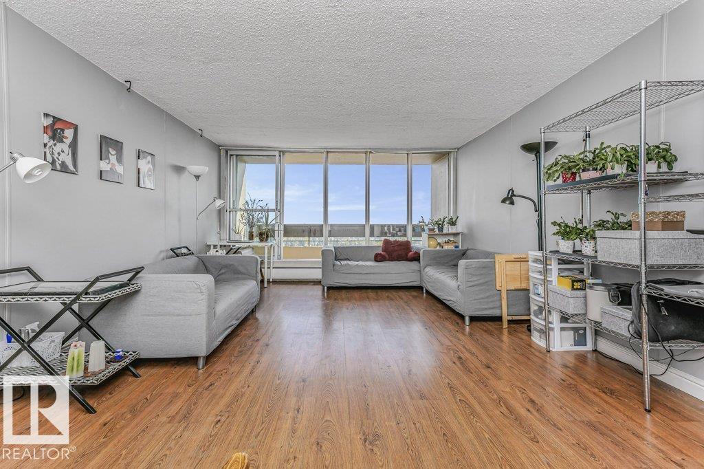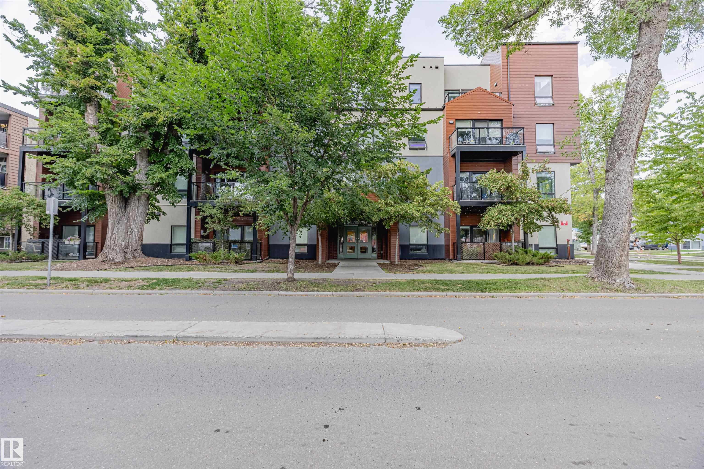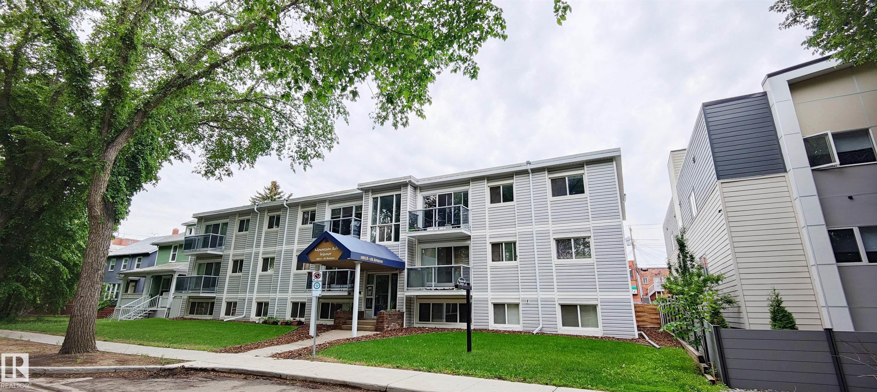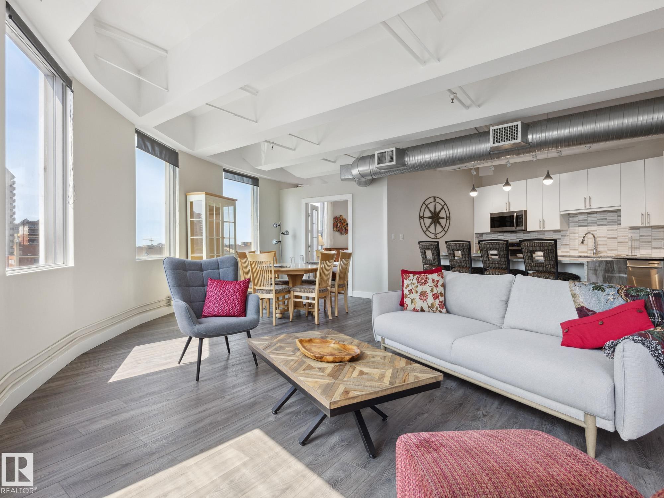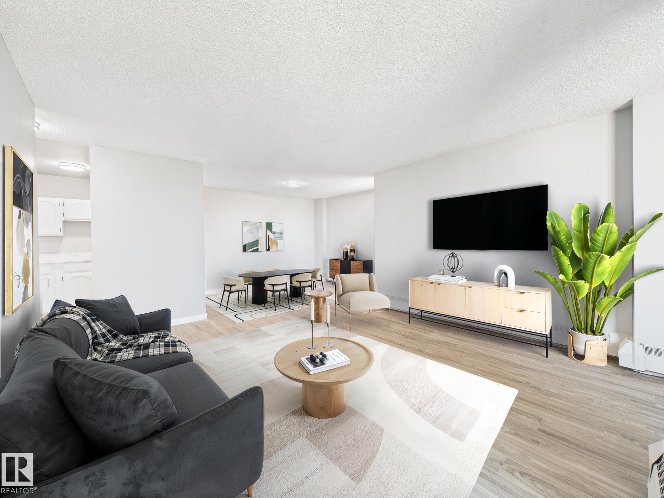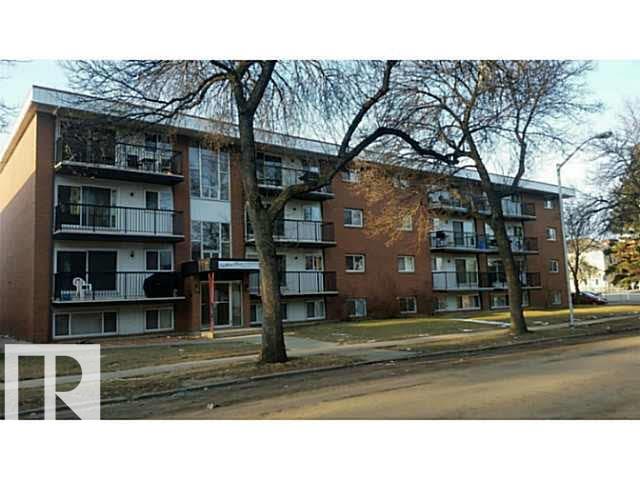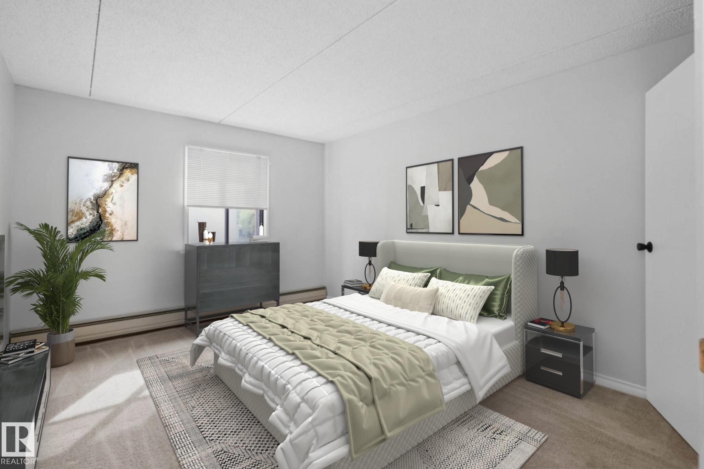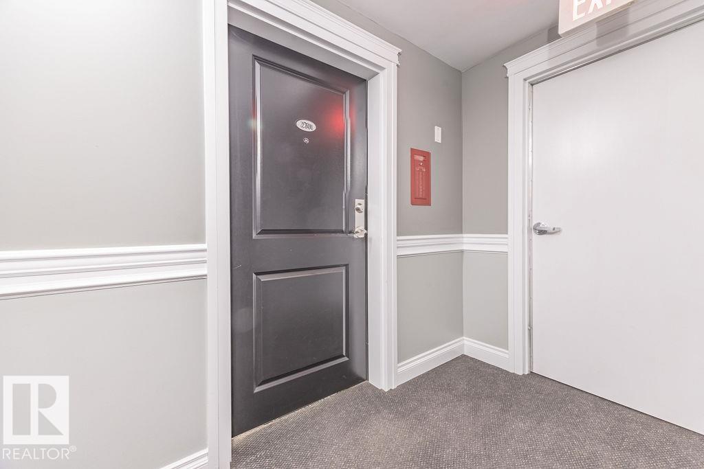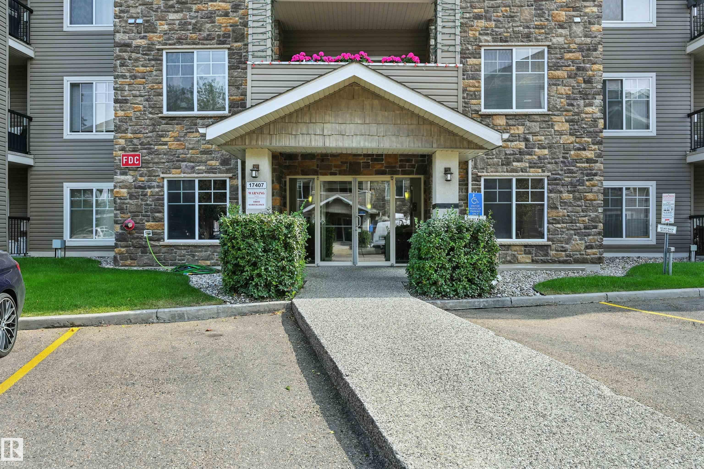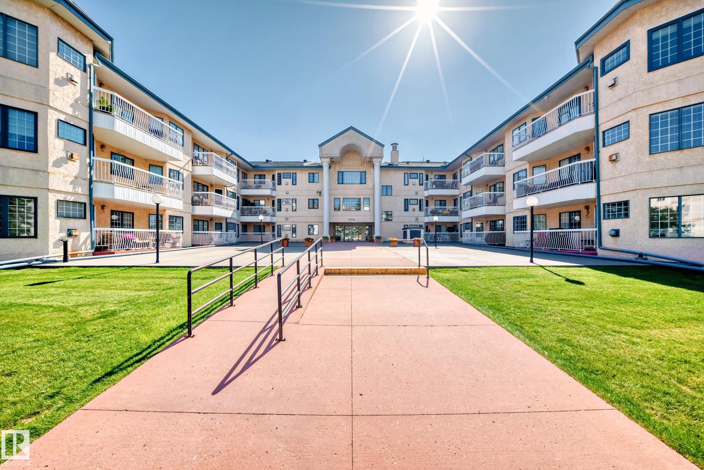
17151 94a Avenue Northwest #116
17151 94a Avenue Northwest #116
Highlights
Description
- Home value ($/Sqft)$167/Sqft
- Time on Housefulnew 6 hours
- Property typeResidential
- StyleSingle level apartment
- Neighbourhood
- Median school Score
- Lot size854 Sqft
- Year built1991
- Mortgage payment
Location, Convenience & Charm! This exceptionally well-maintained end unit offers 1,055 sq ft of bright, open living space. The living/dining room features laminate flooring, a cozy gas fireplace, and patio doors leading to a large deck. The functional kitchen is equipped with stainless steel appliances, including a Bosch dishwasher. There are 2 spacious bedrooms with closet organizers and 2 full bathrooms. Extra conveniences include in-suite laundry, heated flooring, and a central vacuum system. The Californian is a quiet, well-managed 18+ building with spotless common areas, a library, and a social room. Ideally located close to the hospital, shopping, dining, public transportation, and Whitemud Fwy. A handy side door is just steps away from your unit! This unit comes with a heated underground parking stall, with plenty of additional outdoor parking available.
Home overview
- Heat type Forced air-1, hot water, natural gas
- # total stories 3
- Foundation Concrete perimeter
- Roof Asphalt shingles
- Exterior features Fruit trees/shrubs, playground nearby, public transportation, shopping nearby
- Parking desc Heated, parkade, underground
- # full baths 2
- # total bathrooms 2.0
- # of above grade bedrooms 2
- Flooring Carpet, ceramic tile, laminate flooring
- Appliances Dishwasher-built-in, dryer, fan-ceiling, hood fan, refrigerator, stove-electric, vacuum system attachments, vacuum systems, washer, window coverings
- Has fireplace (y/n) Yes
- Interior features Ensuite bathroom
- Community features Closet organizers, detectors smoke, exercise room, no animal home, parking-visitor, patio, security door, social rooms, sprinkler system-fire, storage-in-suite, television connection, vinyl windows
- Area Edmonton
- Zoning description Zone 20
- Exposure Nw
- Lot size (acres) 79.34
- Basement information None, no basement
- Building size 1055
- Mls® # E4456539
- Property sub type Apartment
- Status Active
- Living room Level: Main
- Dining room Level: Main
- Listing type identifier Idx

$233
/ Month

