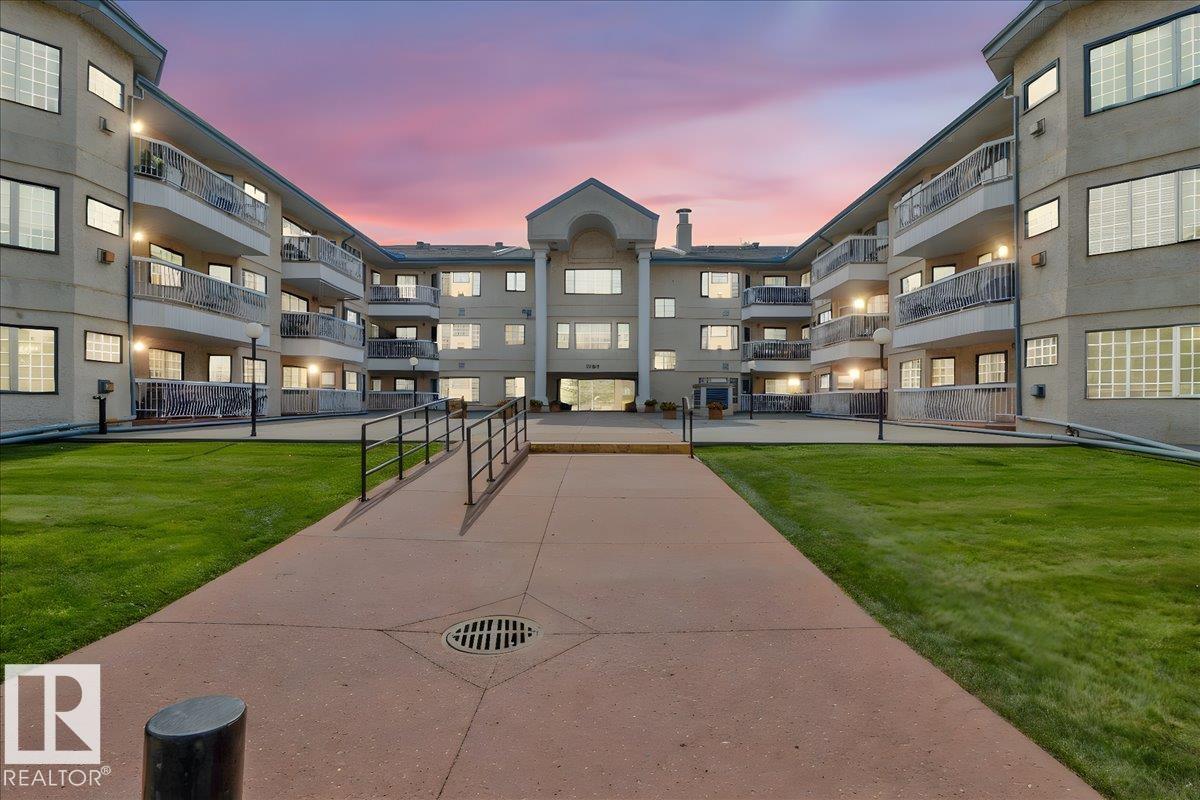This home is hot now!
There is over a 80% likelihood this home will go under contract in 15 days.

Welcome to this bright and meticulously-maintained 2 bedroom, 2 bathroom Adult-living condo in the friendly community of Summerlea. The open concept living area showcases contemporary laminate flooring throughout with large windows allowing in an abundance of natural light. The living room offers a charming corner gas fireplace and patio doors leading to your private south facing balcony area. The kitchen features timeless oak cabinetry and plenty of cabinet and counter space while the dining area is ideal for family meals or entertaining Additional features include a spacious in suite laundry with an abundance of cabinetry perfect for storage. In addition this suite offers a convenient central vacuum system. Enjoy the ease of being close to shopping, dining, public transportation, and the hospital. This home also includes one heated underground parking stall with a storage locker for added convenience.

