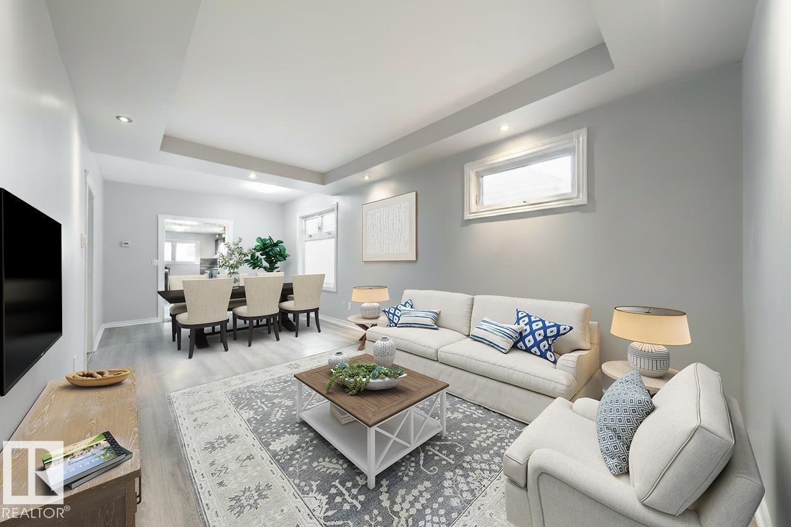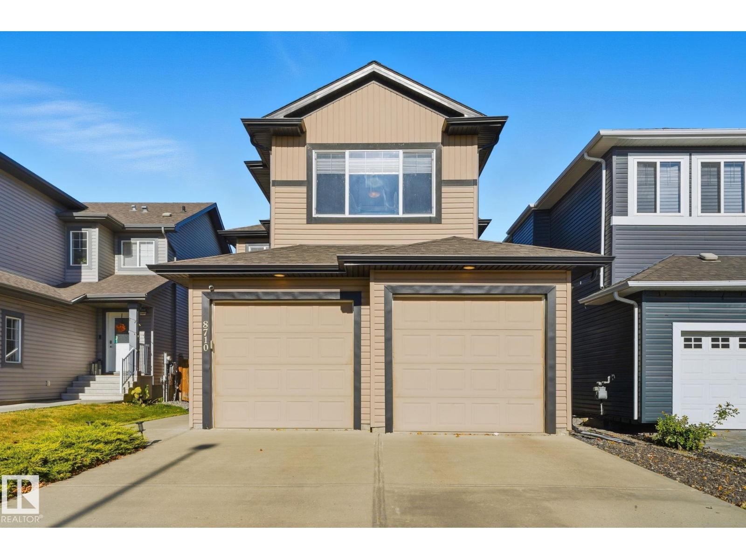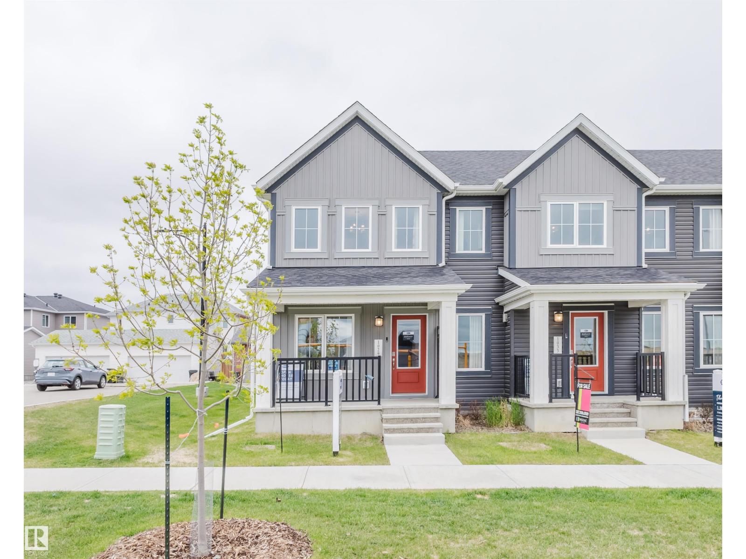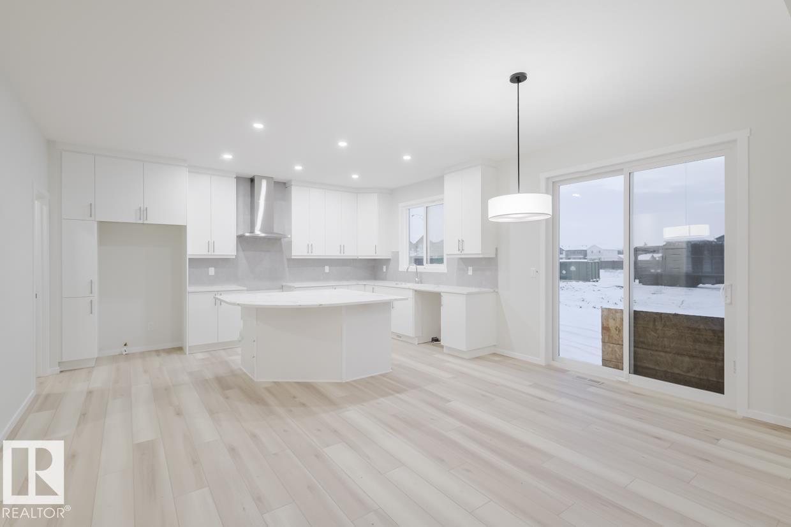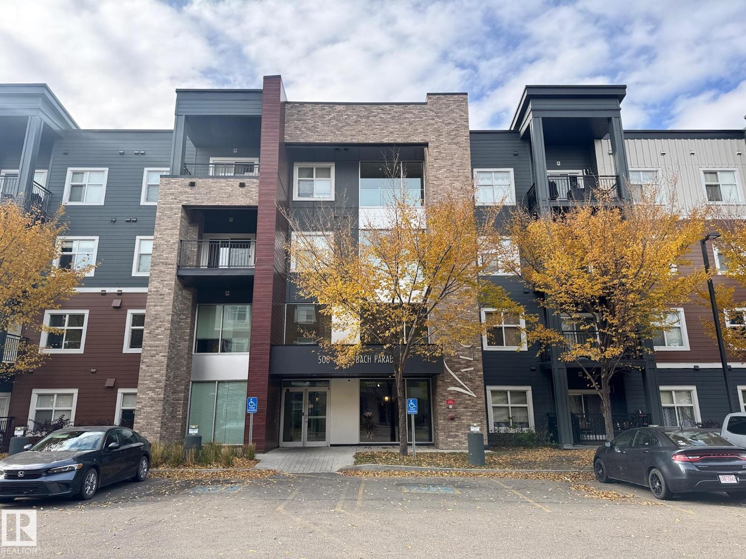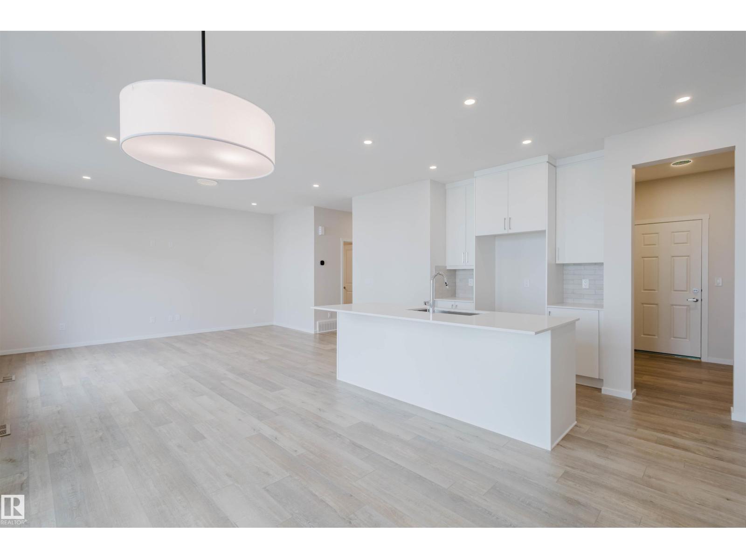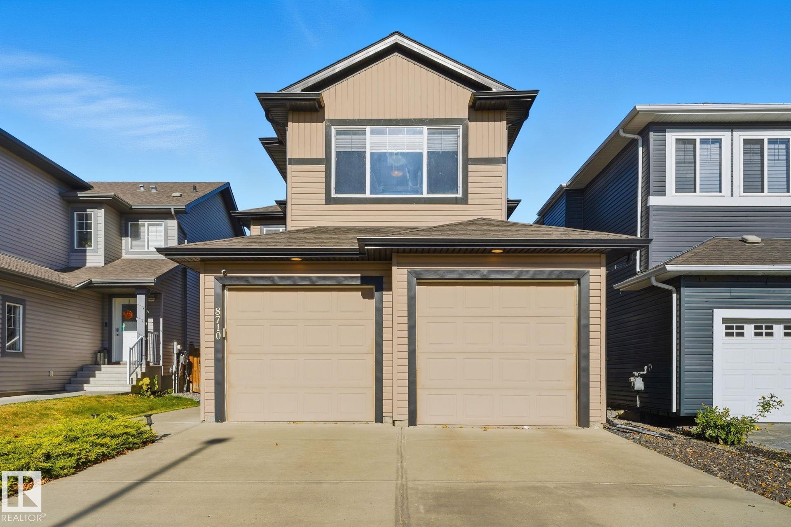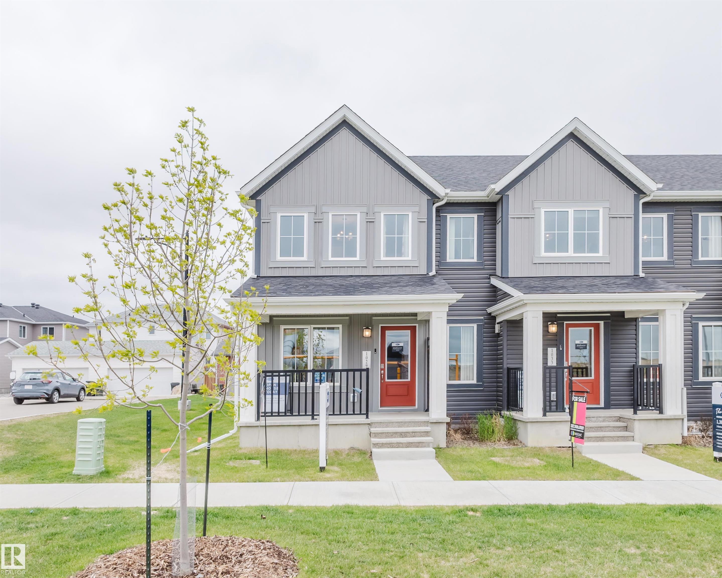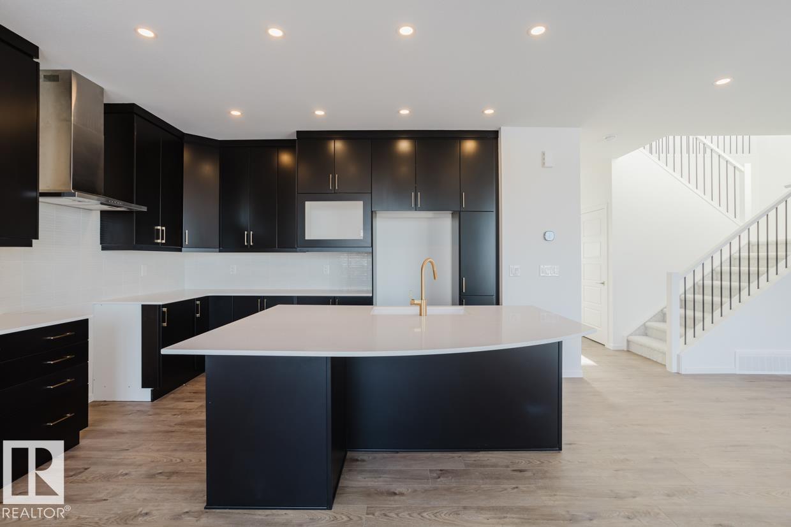- Houseful
- AB
- Edmonton
- McConachie
- 172 Av Nw Unit 6221 #a
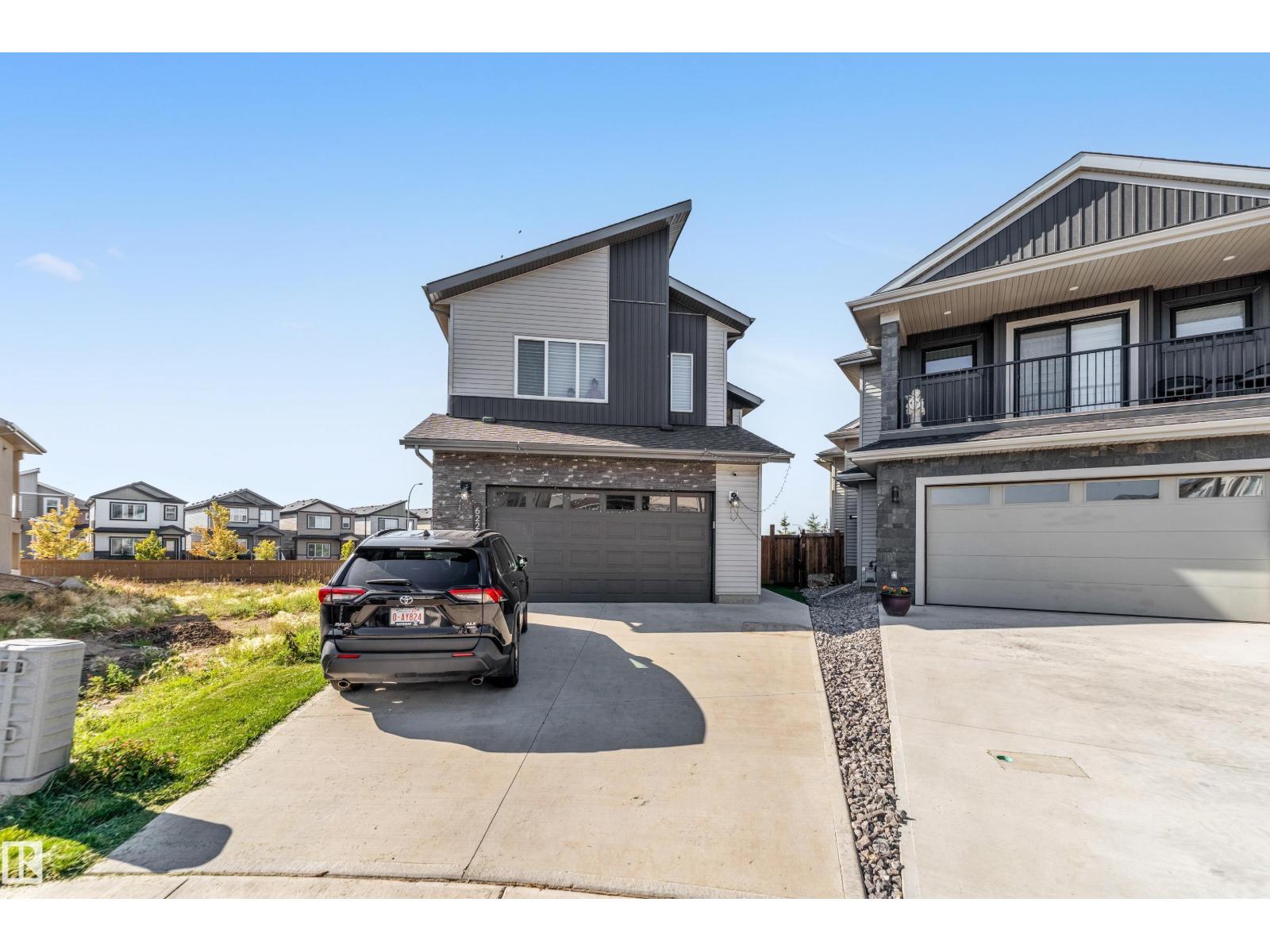
Highlights
Description
- Home value ($/Sqft)$290/Sqft
- Time on Houseful15 days
- Property typeSingle family
- Neighbourhood
- Median school Score
- Year built2021
- Mortgage payment
**FINISHED BASEMENT 2 BEDROOM AND SEPARATE KITCHEN**SPICE KITCHEN ON MAIN FLOOR**BIG PIE SHAPE REGULAR LOT**2750 Sqft**From the moment you step inside, you are greeted with an inviting foyer that flows into bright living and family areas, perfect for both relaxing and entertaining. The open layout highlights a stylish kitchen with plenty of cabinetry, a functional servery, and a dining area that blends seamlessly into the main floor. Upstairs, the primary suite provides a private retreat with its own ensuite and walkin closets, complemented by additional bedrooms and a loft that can be used as a lounge, study, or play space. Conveniently located laundry and well-planned bathrooms add to the ease of daily living. The finished lower level extends the home’s versatility with a full kitchen, spacious rec room, bedrooms, storage, and laundry, making it ideal for extended family, guests. This home combines style, practicality, and location in one complete package. Close to schools, shopping, parks, and transit. (id:63267)
Home overview
- Heat type Forced air
- # total stories 2
- Has garage (y/n) Yes
- # full baths 4
- # total bathrooms 4.0
- # of above grade bedrooms 7
- Subdivision Mcconachie area
- Lot size (acres) 0.0
- Building size 2754
- Listing # E4460928
- Property sub type Single family residence
- Status Active
- Storage 1.78m X 2.93m
Level: Basement - Additional bedroom 3.09m X 4.13m
Level: Basement - Recreational room 4.31m X 4.32m
Level: Basement - 6th bedroom 3.01m X 4.08m
Level: Basement - 2nd kitchen 5.41m X 4.44m
Level: Basement - Kitchen 5.4m X 3.21m
Level: Main - Family room 4.45m X 4.28m
Level: Main - Living room 5.26m X 5.49m
Level: Main - 5th bedroom 3.4m X 3.05m
Level: Main - Dining room 4.1m X 2.78m
Level: Main - 4th bedroom 4.48m X 3.04m
Level: Upper - 3rd bedroom 3.98m X 4.33m
Level: Upper - Bonus room 6.27m X 3.44m
Level: Upper - Primary bedroom 4.62m X 4.31m
Level: Upper - 2nd bedroom 3.52m X 3.35m
Level: Upper
- Listing source url Https://www.realtor.ca/real-estate/28953353/6221-172a-av-nw-edmonton-mcconachie-area
- Listing type identifier Idx

$-2,133
/ Month



