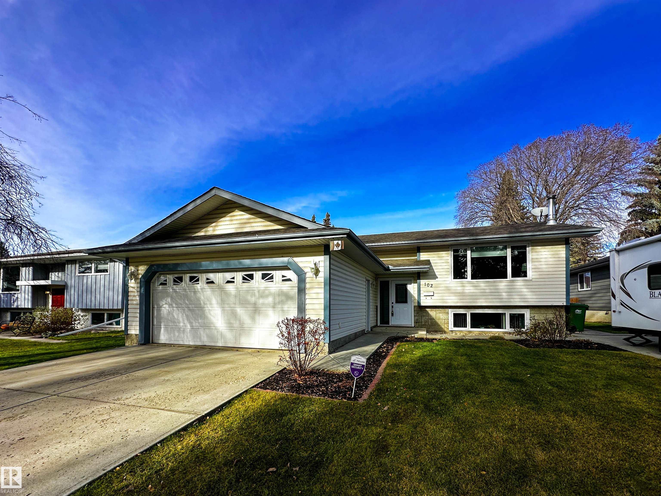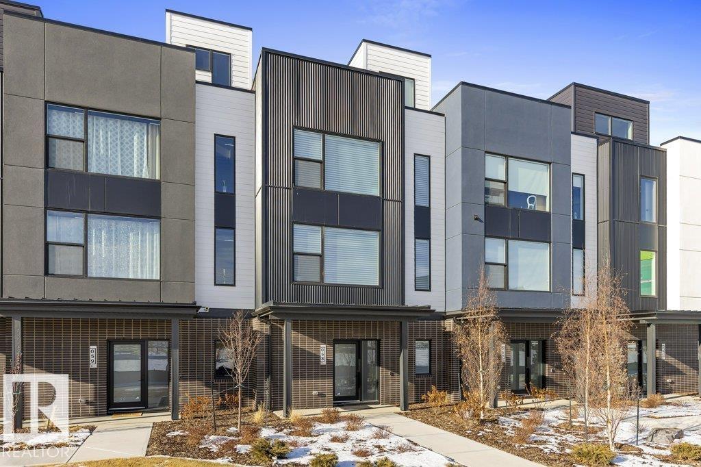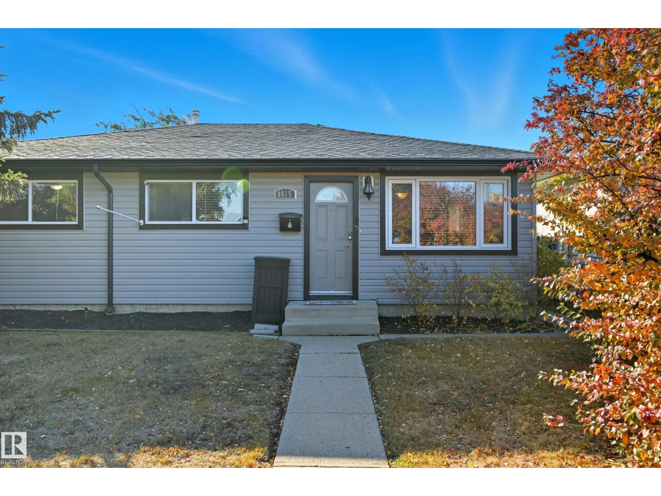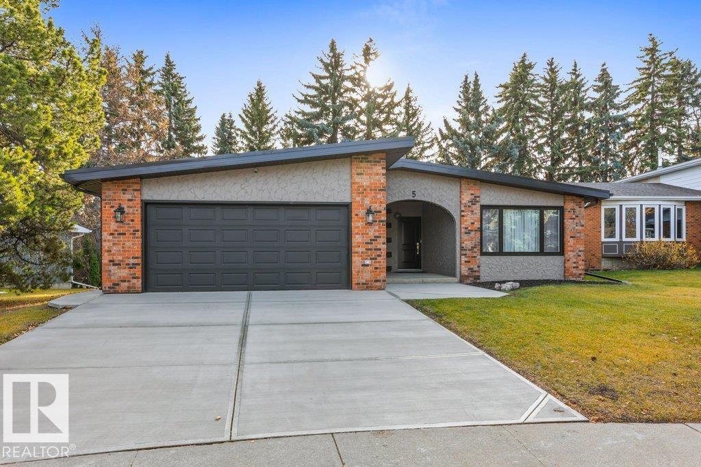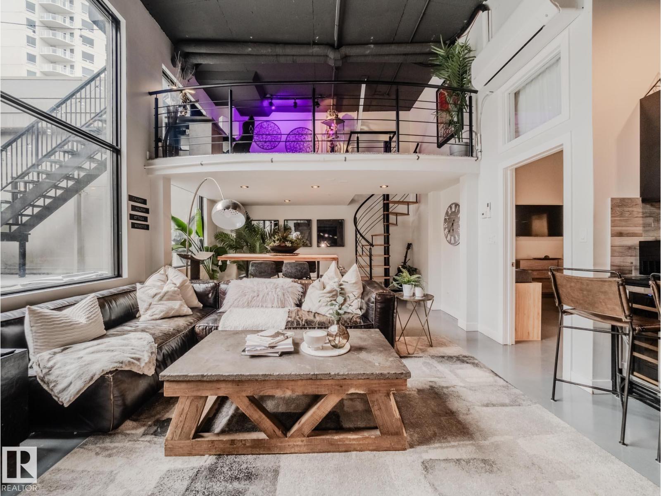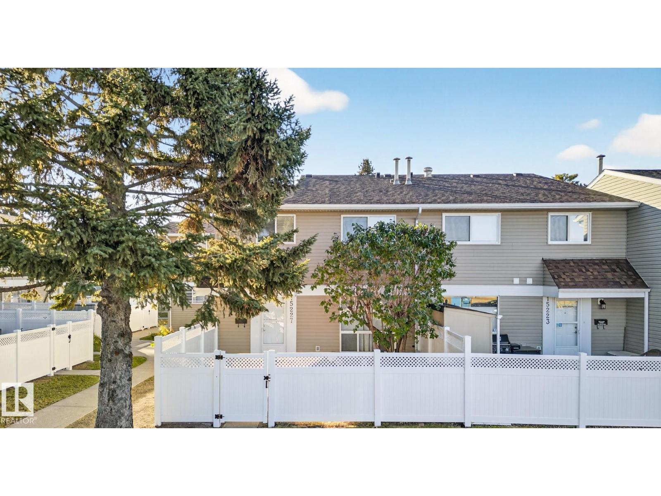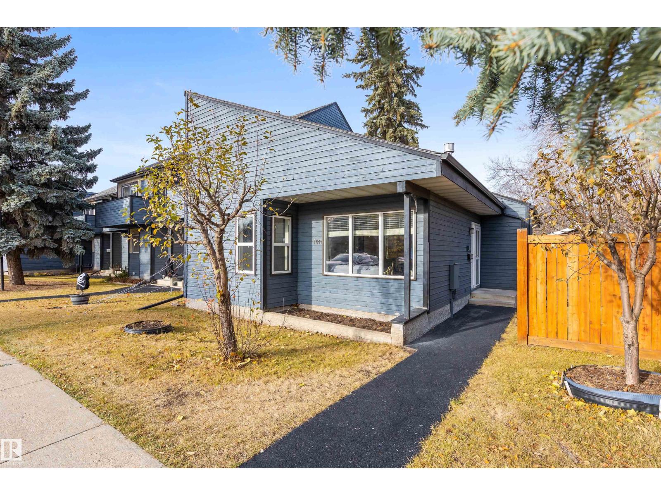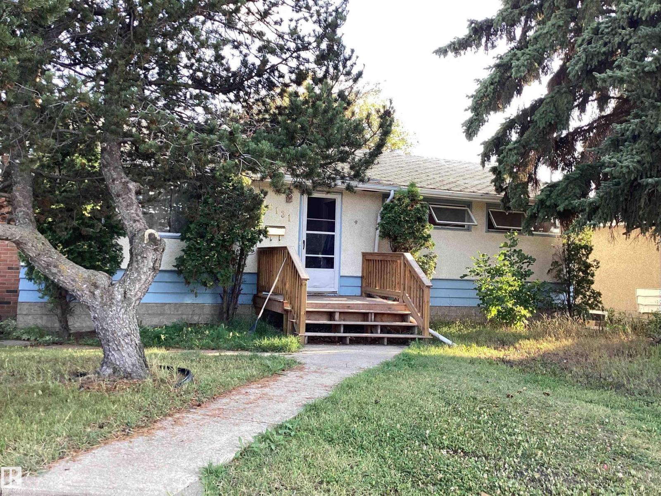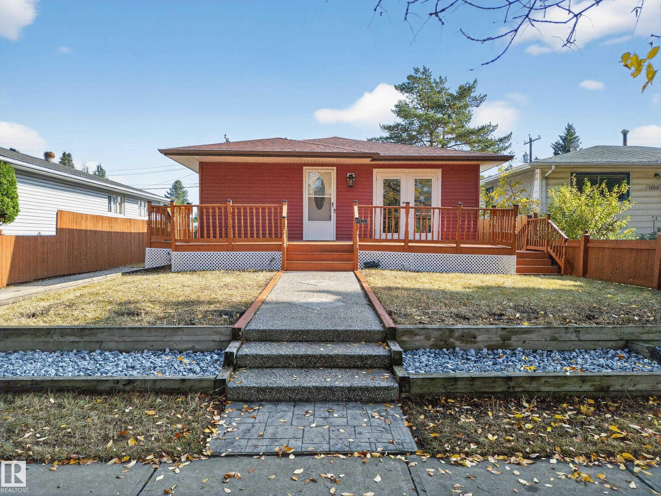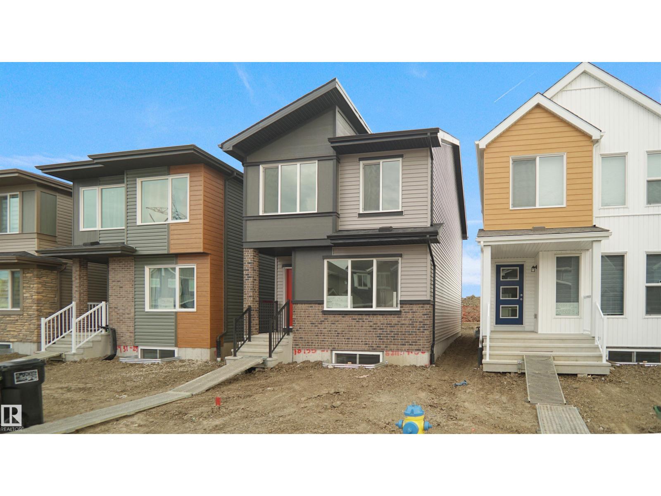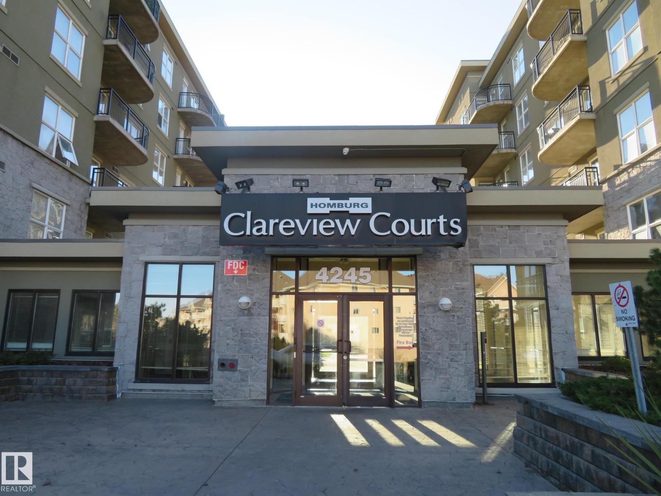- Houseful
- AB
- Edmonton
- McConachie
- 172 Av Nw Unit 6222 #a
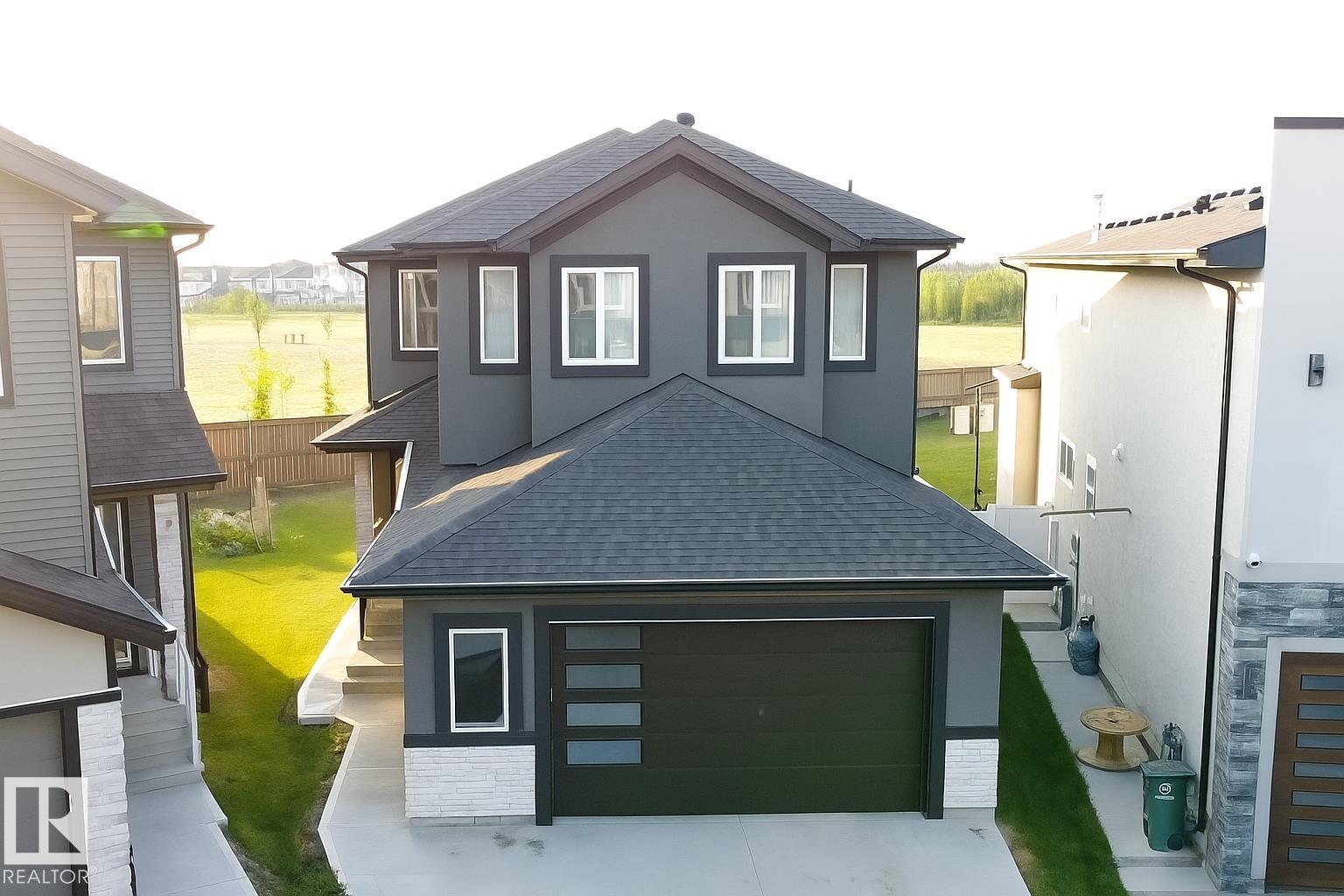
Highlights
Description
- Home value ($/Sqft)$357/Sqft
- Time on Houseful46 days
- Property typeSingle family
- Neighbourhood
- Median school Score
- Lot size5,697 Sqft
- Year built2021
- Mortgage payment
Experience refined living in this elegant 2-storey, offering 6 beds & 5 baths incl. a fully finished legal basement suite for a total AG/BG area of approx 3,176 sq ft! Perfectly positioned on a quiet cul-de-sac and backing onto park, this residence combines prestige & lifestyle. Step through the grand open-to-below foyer into a sunlit main floor featuring a designer kitchen w/ quartz counters, custom cabinetry & premium SS appliances — ideal for entertaining. A main-flr bed & full bath provide versatility for guests or multi-gen living. Upstairs, indulge in the primary retreat w/ spa-inspired ensuite & walk-in closet, plus 2 add’l beds, full baths & a bonus room! The legal suite offers 2 beds, 2nd kitchen, living area, laundry & bath — perfect for income or extended family. Finished w/ an oversized dbl-attached garage & landscaped yard w/ panoramic park views, all near schools, trails & amenities. Where luxury, space, and location meet, all this McConachie DREAM HOME needs is YOU! (id:63267)
Home overview
- Cooling Central air conditioning
- Heat type Forced air
- # total stories 2
- Has garage (y/n) Yes
- # full baths 5
- # total bathrooms 5.0
- # of above grade bedrooms 6
- Subdivision Mcconachie area
- Lot dimensions 529.28
- Lot size (acres) 0.1307833
- Building size 2170
- Listing # E4458690
- Property sub type Single family residence
- Status Active
- 2nd kitchen 4.93m X 3.03m
Level: Basement - Family room 4.45m X 2.5m
Level: Basement - 5th bedroom 3.25m X 3.22m
Level: Basement - 6th bedroom 3.32m X 3.22m
Level: Basement - Living room 4.62m X 4.16m
Level: Main - 4th bedroom 3.64m X 3.02m
Level: Main - Kitchen 4.81m X 4.19m
Level: Main - Dining room 4.19m X 2.6m
Level: Main - Bonus room 4.4m X 3.82m
Level: Upper - 2nd bedroom 3.74m X 3.25m
Level: Upper - 3rd bedroom 3.73m X 3.23m
Level: Upper - Primary bedroom 4.24m X 4.04m
Level: Upper
- Listing source url Https://www.realtor.ca/real-estate/28890715/6222-172a-av-nw-edmonton-mcconachie-area
- Listing type identifier Idx

$-2,067
/ Month

