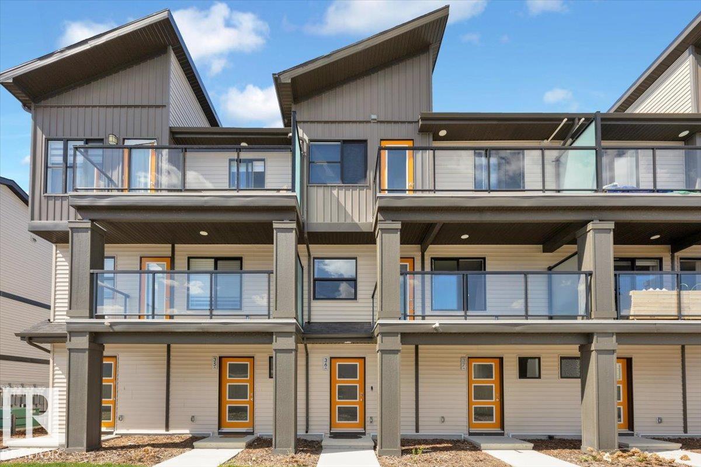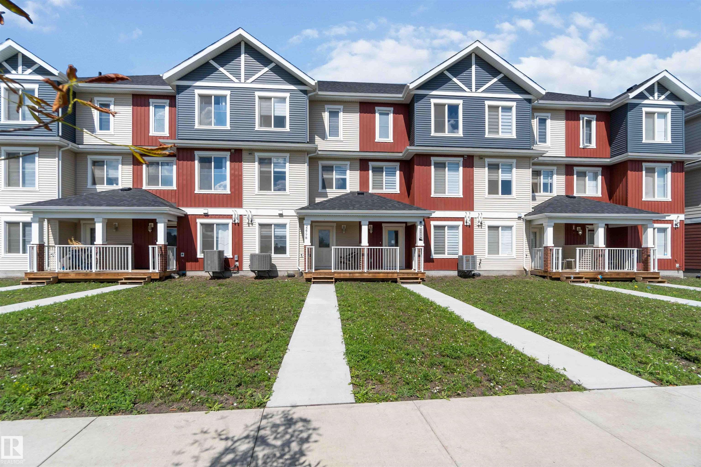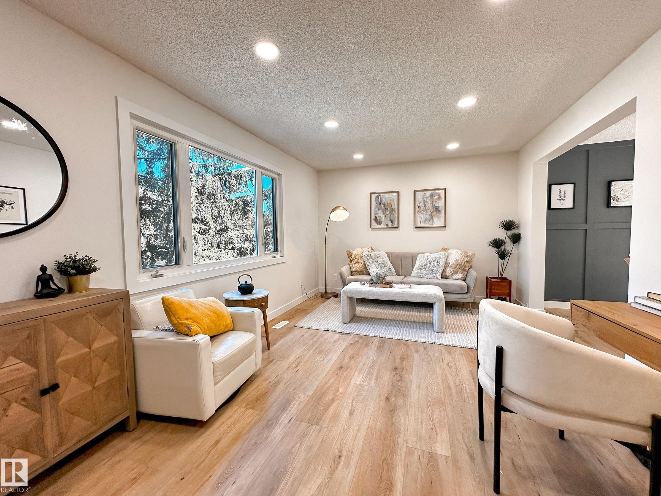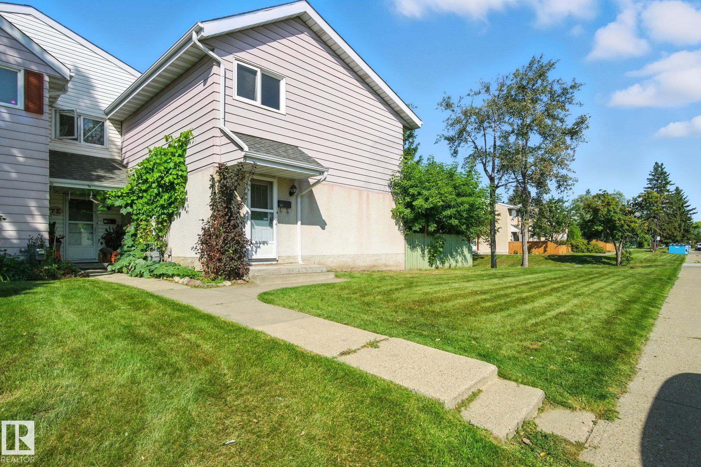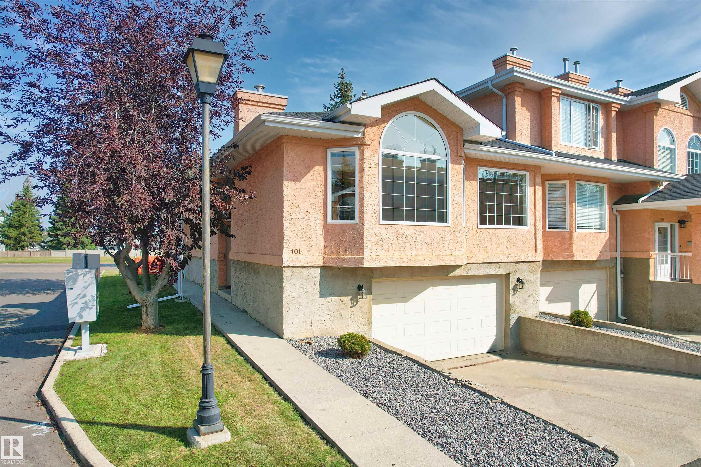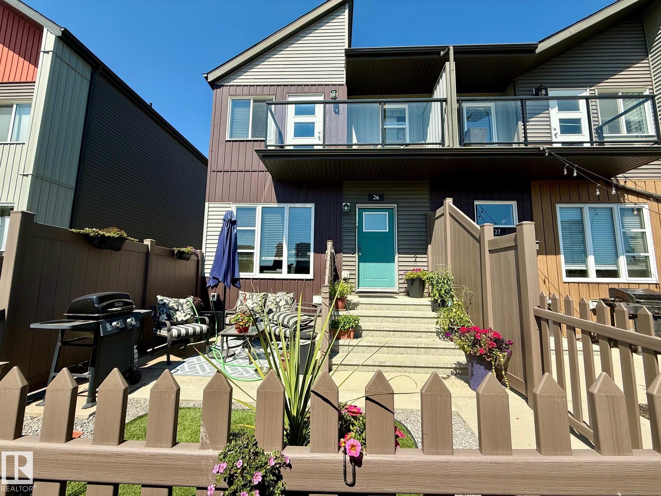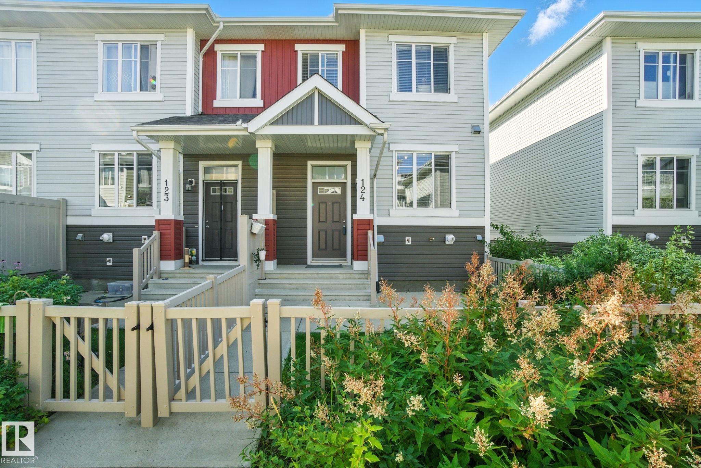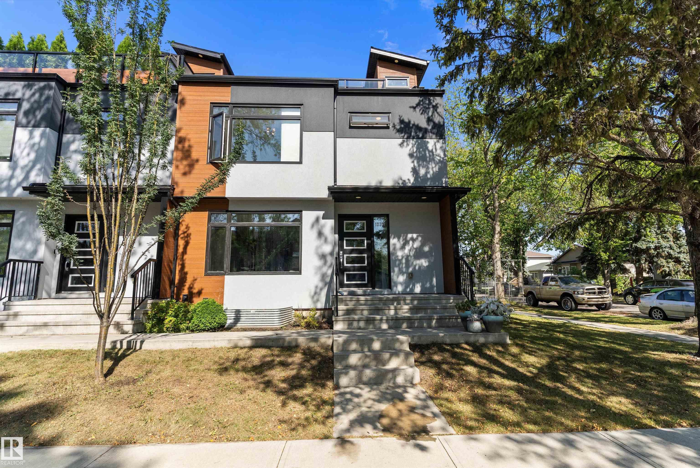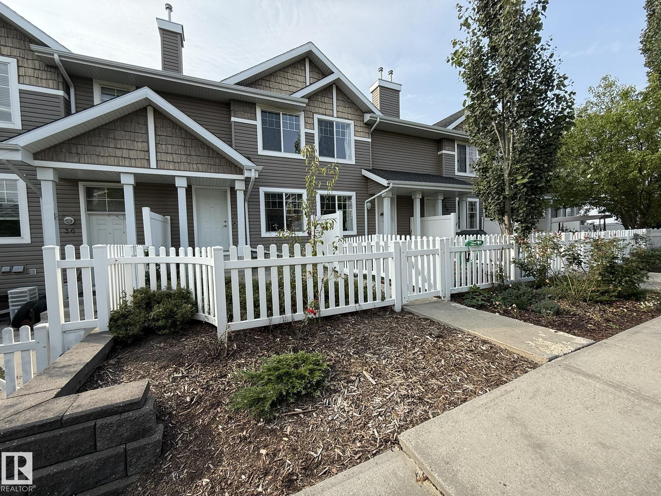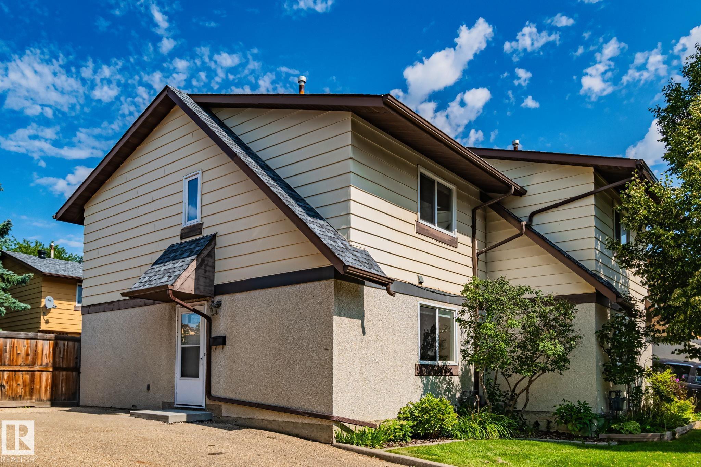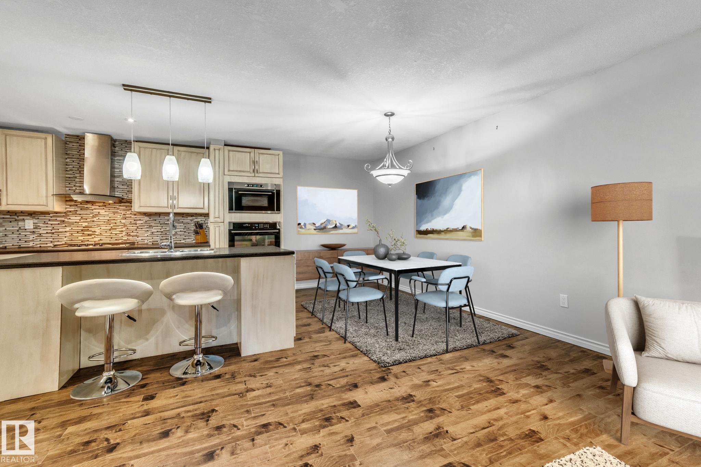
Highlights
Description
- Home value ($/Sqft)$181/Sqft
- Time on Housefulnew 4 hours
- Property typeResidential
- StyleBungalow
- Neighbourhood
- Median school Score
- Year built1978
- Mortgage payment
Stunning & One-of-a-Kind! This beautifully reimagined carriage home boasts a perfect blend of modern upgrades and open-concept living. Originally a 3-bedroom layout, it now features 2 spacious bedrooms and 2 full bathrooms—ideal for roommates, guests, or anyone who appreciates extra space and comfort. Both bedrooms include walk-in closets, offering ample storage. The chef-inspired kitchen is truly a highlight, with a 7' island, custom cabinetry, stainless steel appliances, gas cooktop, built-in oven, and a microwave/convection combo—perfect for cooking and entertaining. The home also showcases newer laminate flooring, modern trim and doors, and an upgraded main bath. In 2022, a second full bath was added for added convenience. Key updates include a new furnace (2023) and recent improvements to the complex, including windows, roofs, decks, and railings. This end unit enjoys peaceful views of the green space, two parking stalls, and plenty of additional street parking.
Home overview
- Heat type Forced air-1, natural gas
- Foundation Concrete perimeter
- Roof Asphalt shingles
- Exterior features Park/reserve, picnic area, playground nearby, public transportation, schools, shopping nearby
- # parking spaces 2
- Parking desc 2 outdoor stalls, tandem
- # full baths 2
- # total bathrooms 2.0
- # of above grade bedrooms 2
- Flooring Ceramic tile, laminate flooring
- Appliances Dishwasher-built-in, dryer, hood fan, refrigerator, stove-countertop gas, washer, oven built-in-two
- Community features No animal home, no smoking home, parking-plug-ins, parking-visitor
- Area Edmonton
- Zoning description Zone 20
- Basement information None, no basement
- Building size 1130
- Mls® # E4457109
- Property sub type Townhouse
- Status Active
- Bedroom 2 10.1m X 9.5m
- Master room 14.9m X 10.3m
- Kitchen room 9.1m X 13.1m
- Living room 16.3m X 15.1m
Level: Main - Dining room 11.5m X 6.2m
Level: Main
- Listing type identifier Idx

$-111
/ Month

