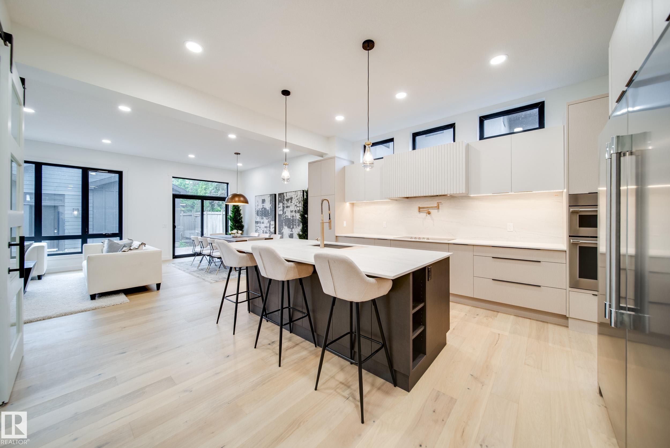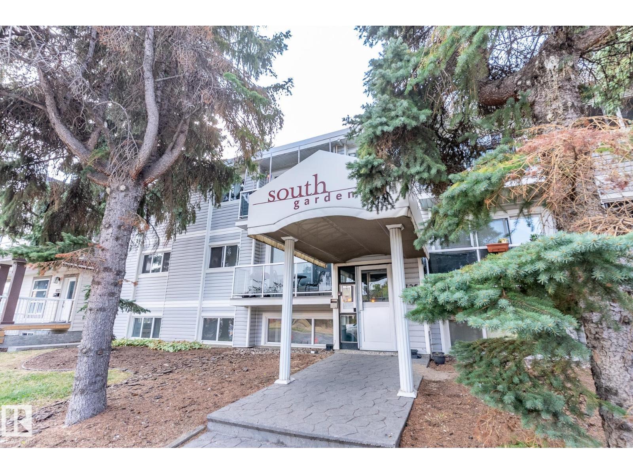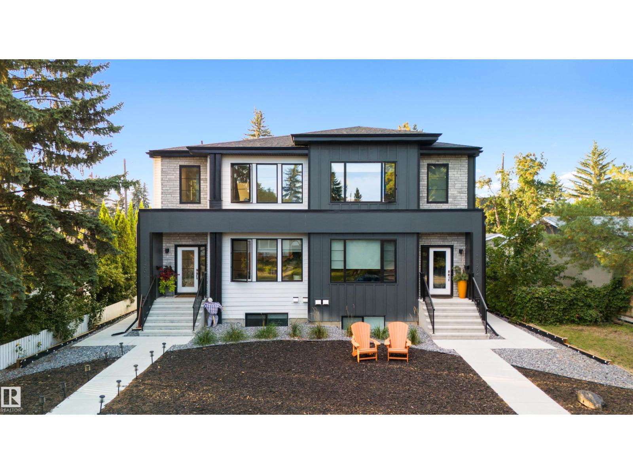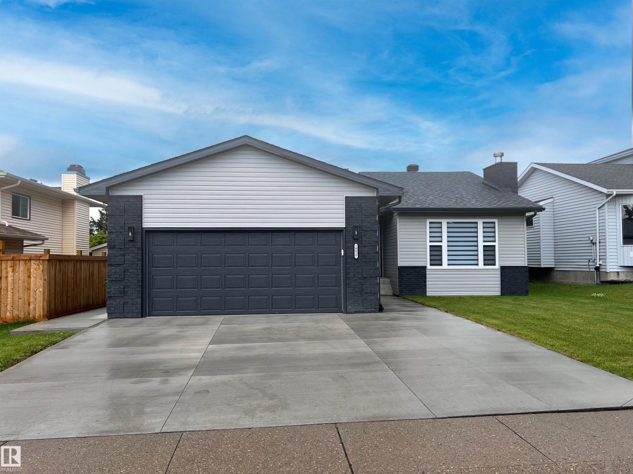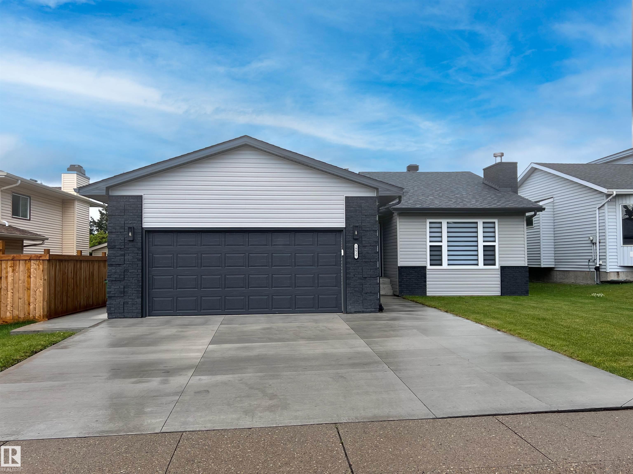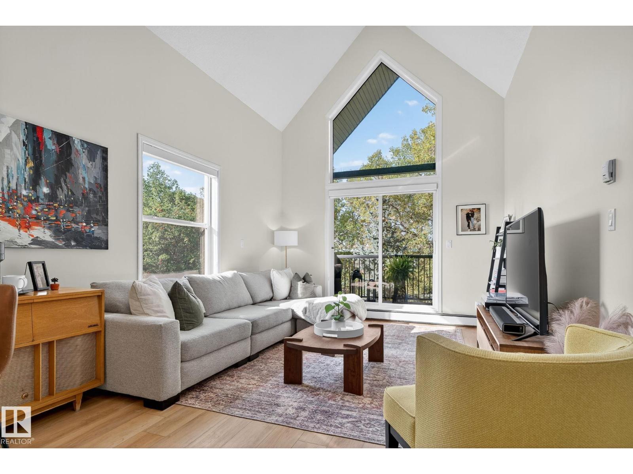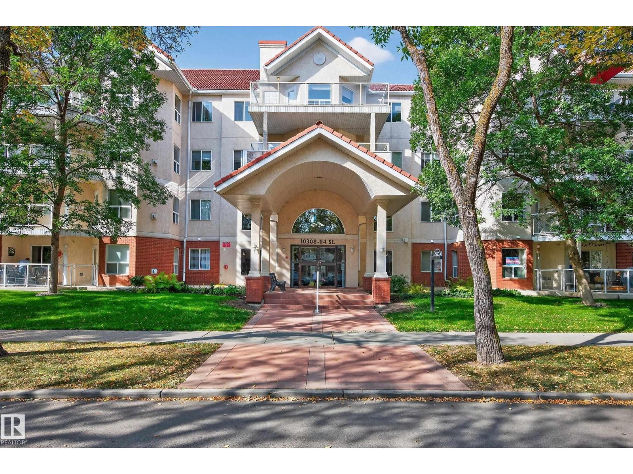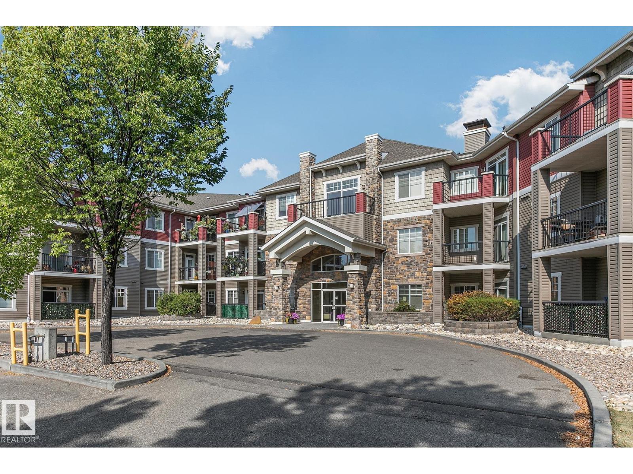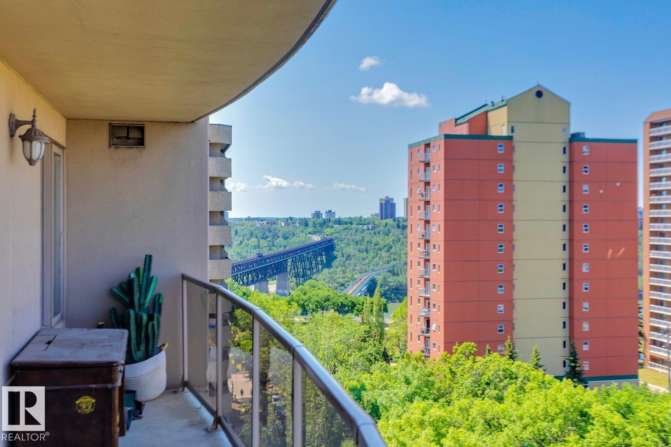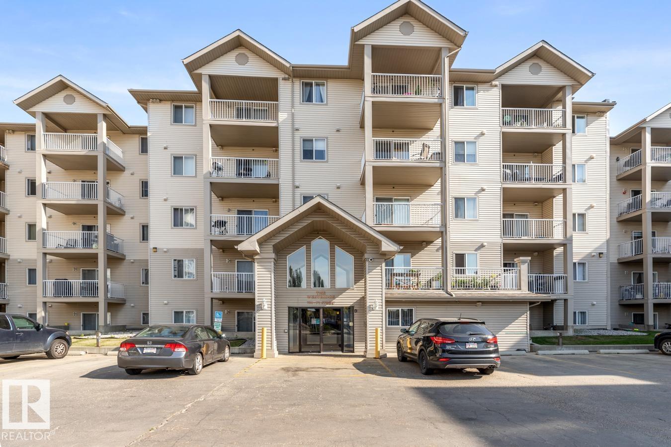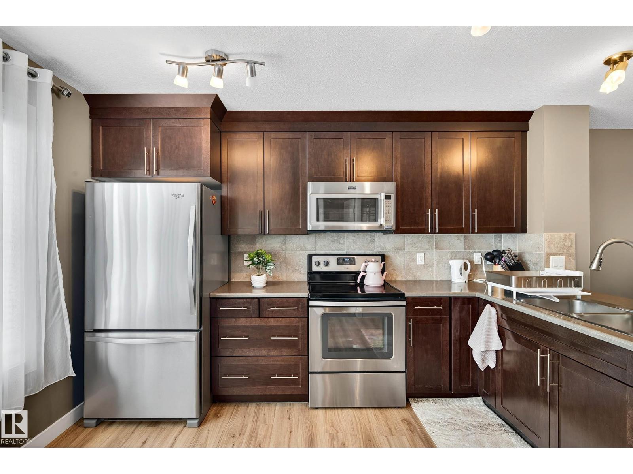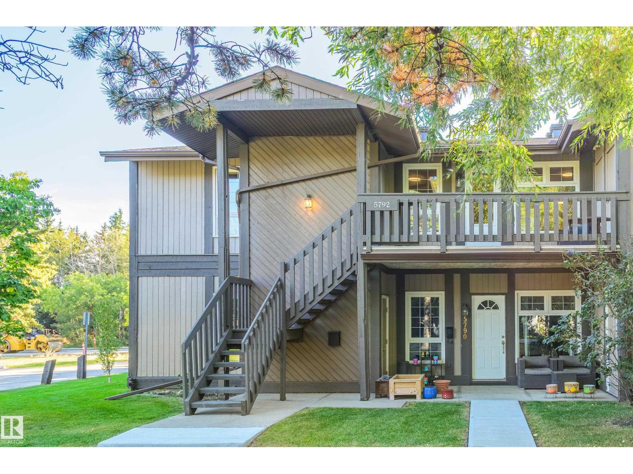
Highlights
Description
- Home value ($/Sqft)$191/Sqft
- Time on Housefulnew 20 hours
- Property typeSingle family
- StyleCarriage,bungalow
- Neighbourhood
- Median school Score
- Lot size2,320 Sqft
- Year built1978
- Mortgage payment
Welcome to this CHARMING 2BR PLUS DEN carriage home in the desirable area of GARIEPY! It is set in a BEAUTIFULLY MAINTAINED, park-like townhouse community. Before you head inside, take a moment to TAKE IN the CALM AND SERENE VIEW from the front deck. As you proceed through the front door, you’ll love the SPACIOUS LAYOUT featuring a BRIGHT LIVING AREA, functional kitchen, and a RECENTLY RENOVATED bathroom for a FRESH, MODERN TOUCH. The VERSATILE den with doors provides ULTIMATE FLEXIBILITY. It is perfect as a HOME OFFICE, GUEST ROOM, OR PRIVATE RETREAT. Also note the MASSIVE AMOUNT OF STORAGE included with this property; NOT ONE BUT TWO separate storage rooms! Whether you’re enjoying the PEACEFUL SURROUNDINGS or the CONVENIENCE of nearby amenities, this property offers the ideal blend of COMFORT AND LOCATION! Enjoying the NEWLY PAVED streets and sidewalks, this home offers INCREDIBLE ACCESS to West Edmonton and is just STEPS AWAY from the River Valley, Gariepy Park, schools, and trails. (id:63267)
Home overview
- Heat type Forced air
- # total stories 1
- # parking spaces 1
- # full baths 1
- # total bathrooms 1.0
- # of above grade bedrooms 2
- Subdivision Gariepy
- Lot dimensions 215.53
- Lot size (acres) 0.05325673
- Building size 1046
- Listing # E4458700
- Property sub type Single family residence
- Status Active
- Primary bedroom 4.53m X 3.12m
Level: Main - Den 3.92m X 2.96m
Level: Main - Kitchen 2.72m X 3.2m
Level: Main - Living room 4.95m X 3.56m
Level: Main - Dining room 2.78m X 2.84m
Level: Main - 2nd bedroom 3.07m X 2.97m
Level: Main
- Listing source url Https://www.realtor.ca/real-estate/28890846/5792-172-st-nw-edmonton-gariepy
- Listing type identifier Idx

$-106
/ Month

