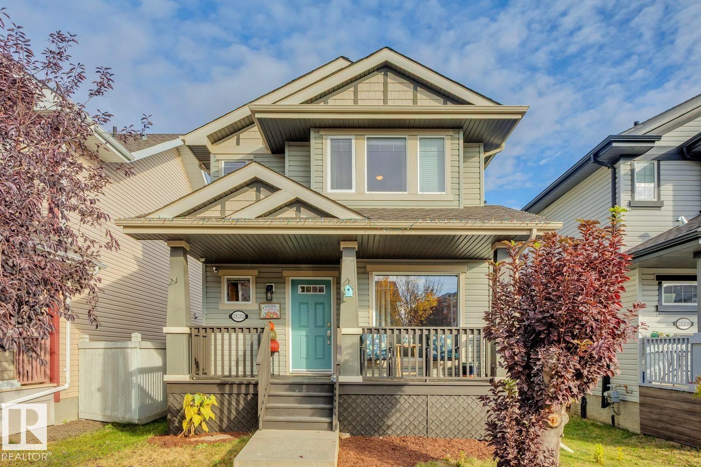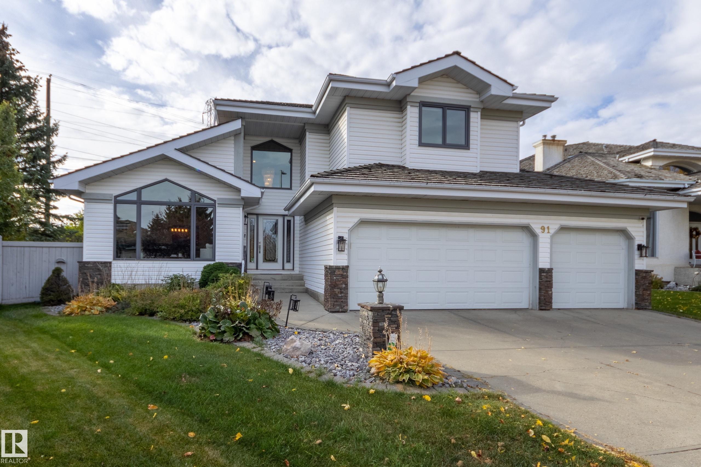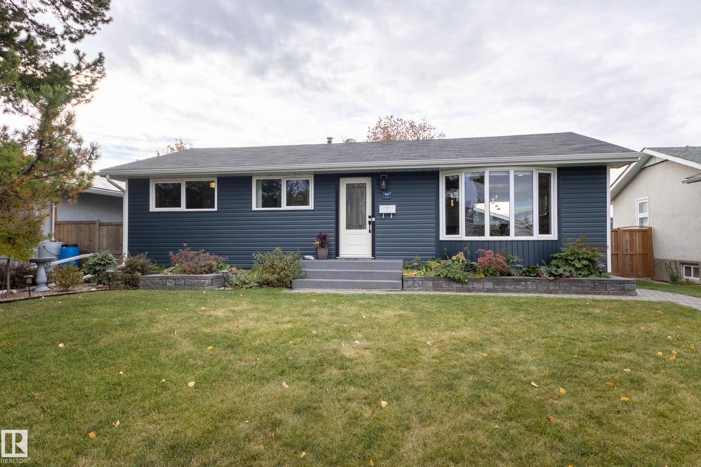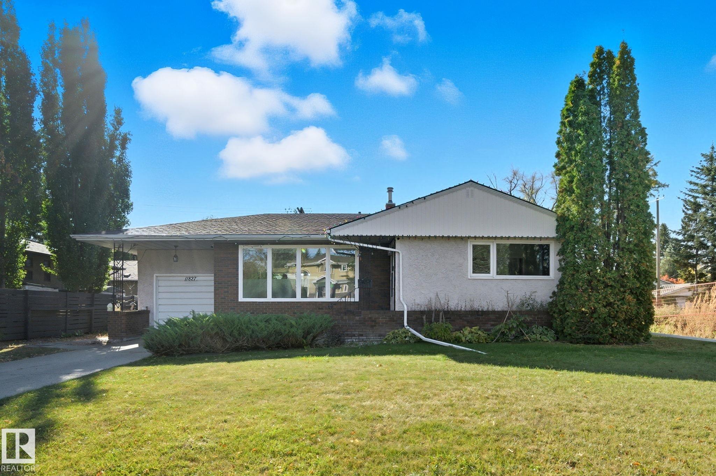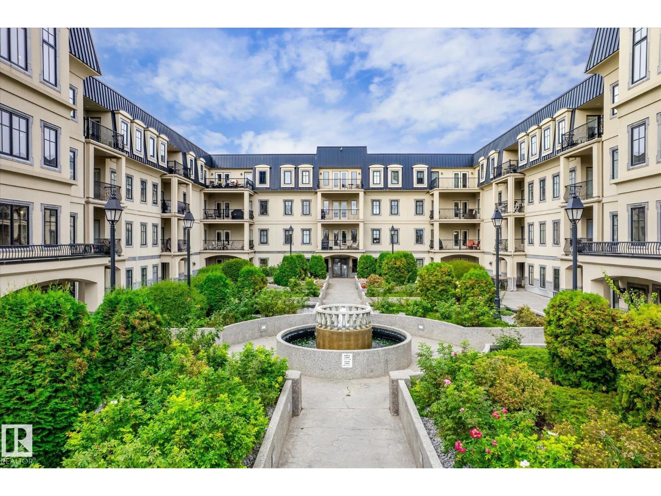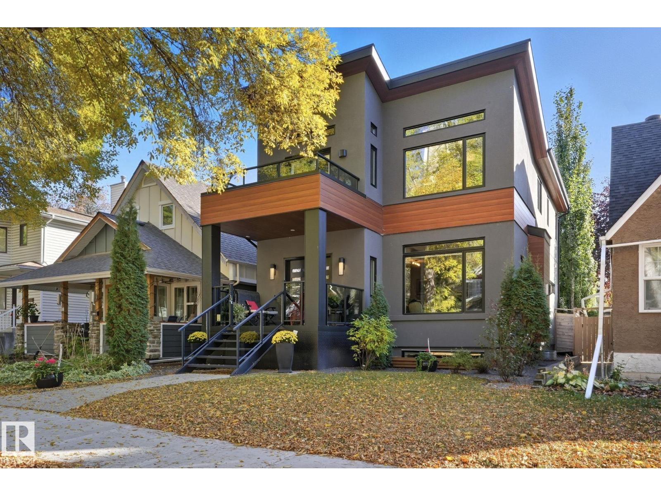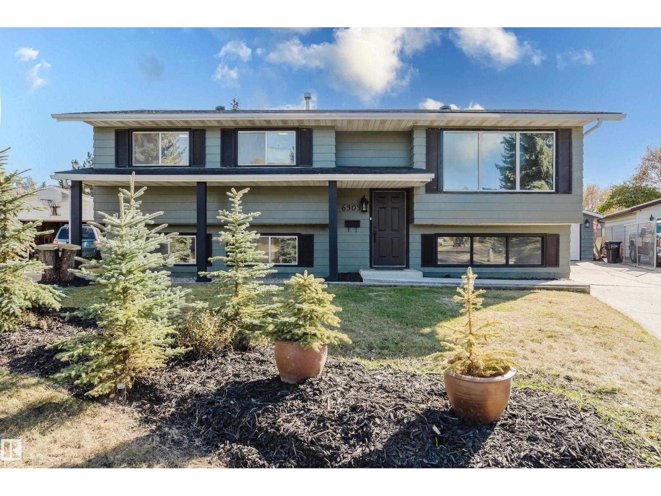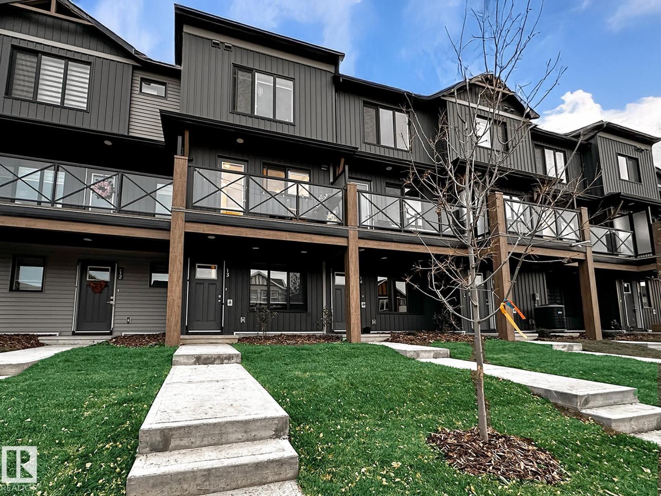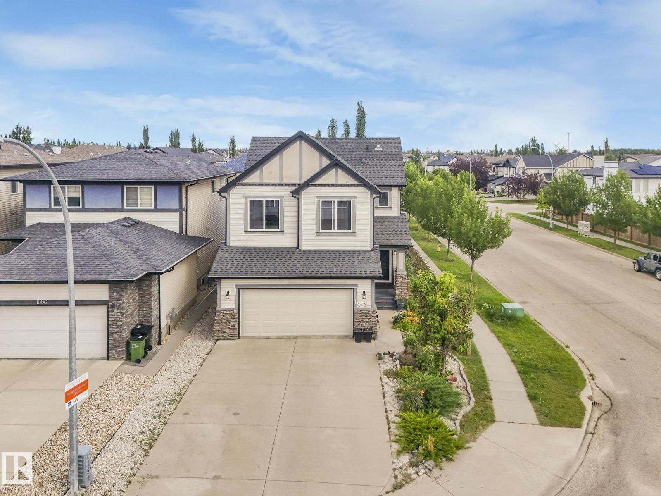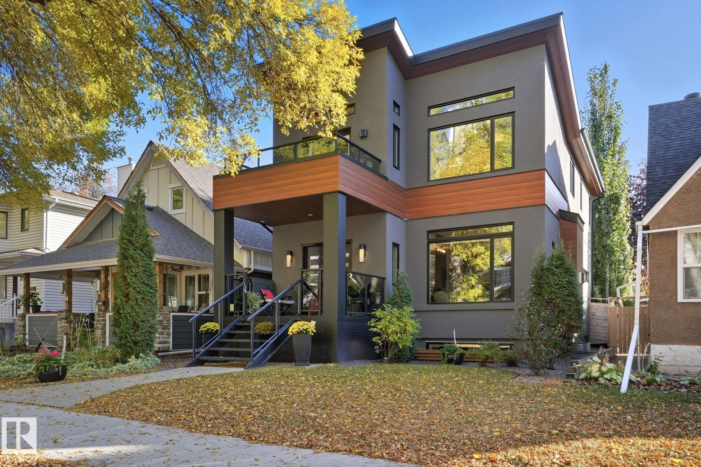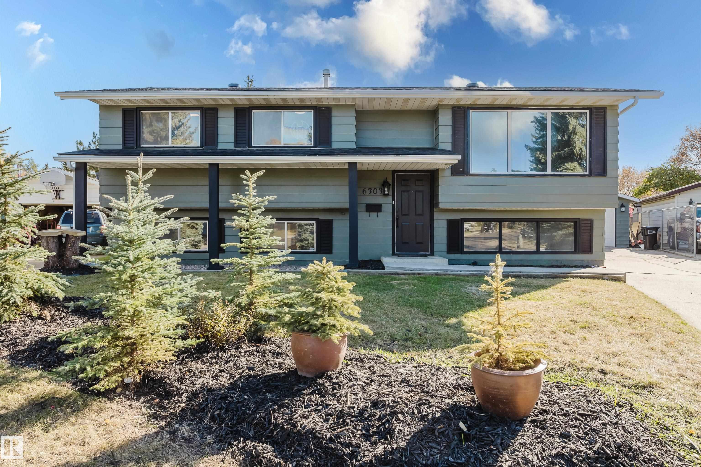- Houseful
- AB
- Edmonton
- Thorncliff
- 172 St Nw Unit 8012
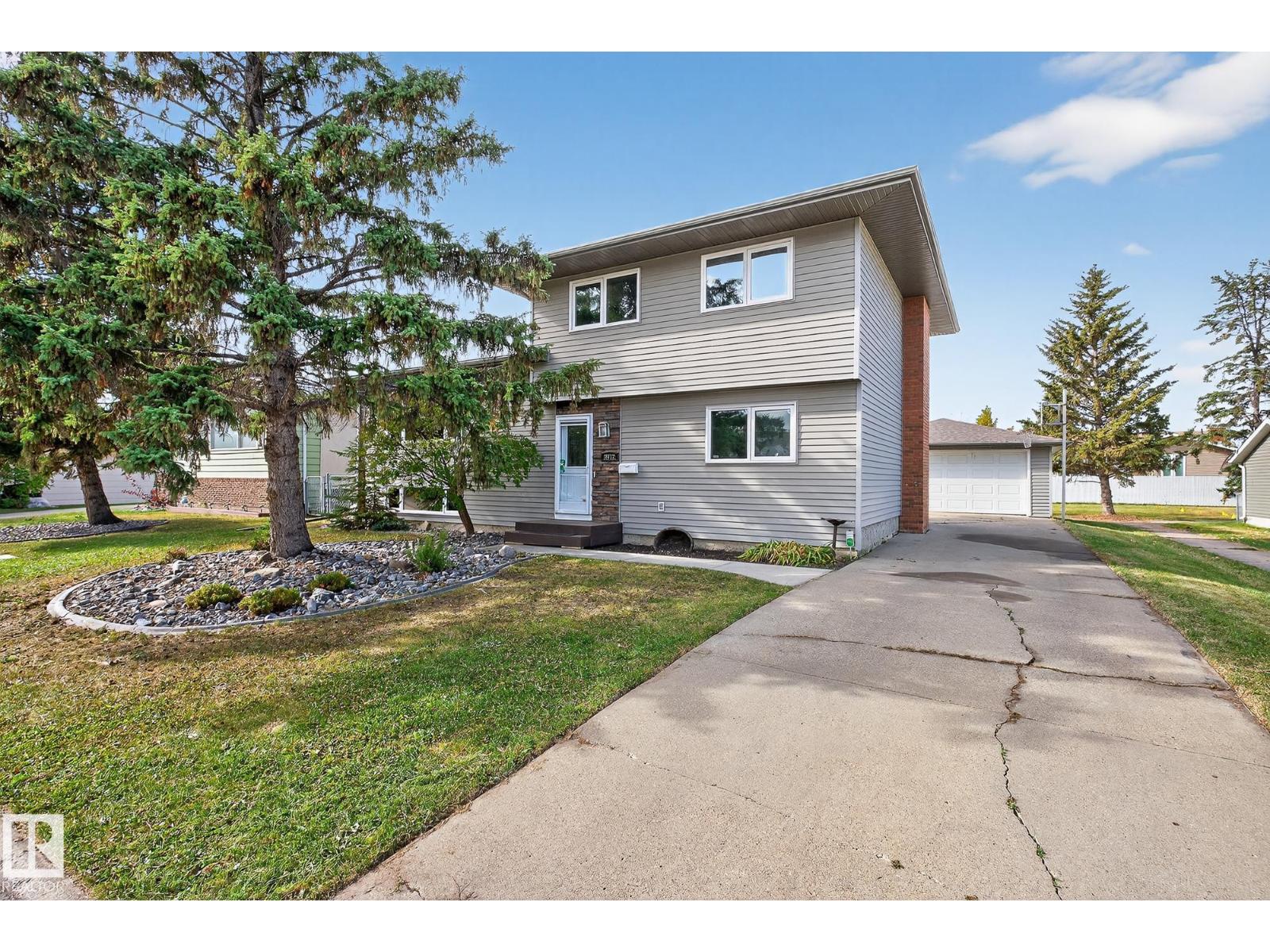
Highlights
Description
- Home value ($/Sqft)$257/Sqft
- Time on Housefulnew 3 hours
- Property typeSingle family
- Neighbourhood
- Median school Score
- Lot size6,086 Sqft
- Year built1973
- Mortgage payment
Welcome to this spacious and well-maintained 4-level split located in the quiet community of Thorncliffe! This charming home offers over 2000sq ft of living space, making it perfect for growing families or anyone looking for a quiet, west end neighbourhood close to everything. The bright main floor features a welcoming living room with a large picture window, open dining area to kitchen with plenty of cabinet and counter space. Upstairs, you’ll find 3 bedrooms and a full bathroom, ideal for family living. The lower level has a cozy family room with a fireplace, an additional bedroom or office, offering excellent flexibility. The fourth level includes laundry, extra storage, bedroom and 2nd living. Step outside to enjoy your fenced backyard w/ a double detached garage. Situated on a quiet street, this home is within walking distance of schools, parks, shopping, and public transit, and just minutes from West Edmonton Mall and the Whitemud. Many Upgrades throughout, move in and start living! (id:63267)
Home overview
- Heat type Forced air
- Has garage (y/n) Yes
- # full baths 2
- # total bathrooms 2.0
- # of above grade bedrooms 4
- Subdivision Thorncliffe (edmonton)
- Lot dimensions 565.39
- Lot size (acres) 0.13970596
- Building size 1753
- Listing # E4461642
- Property sub type Single family residence
- Status Active
- Den 2.6m X 2.557m
Level: Basement - Recreational room 4.59m X 3.46m
Level: Lower - Laundry 3.44m X 3.35m
Level: Lower - Living room 3.96m X 6.34m
Level: Main - Dining room 3.65m X 2.89m
Level: Main - Kitchen 3.65m X 3.54m
Level: Main - Family room 4.66m X 3.91m
Level: Main - 4th bedroom 2.86m X 3.91m
Level: Main - 3rd bedroom 3.66m X 3.46m
Level: Upper - 2nd bedroom 3.21m X 2.9m
Level: Upper
- Listing source url Https://www.realtor.ca/real-estate/28976481/8012-172-st-nw-edmonton-thorncliffe-edmonton
- Listing type identifier Idx

$-1,200
/ Month

