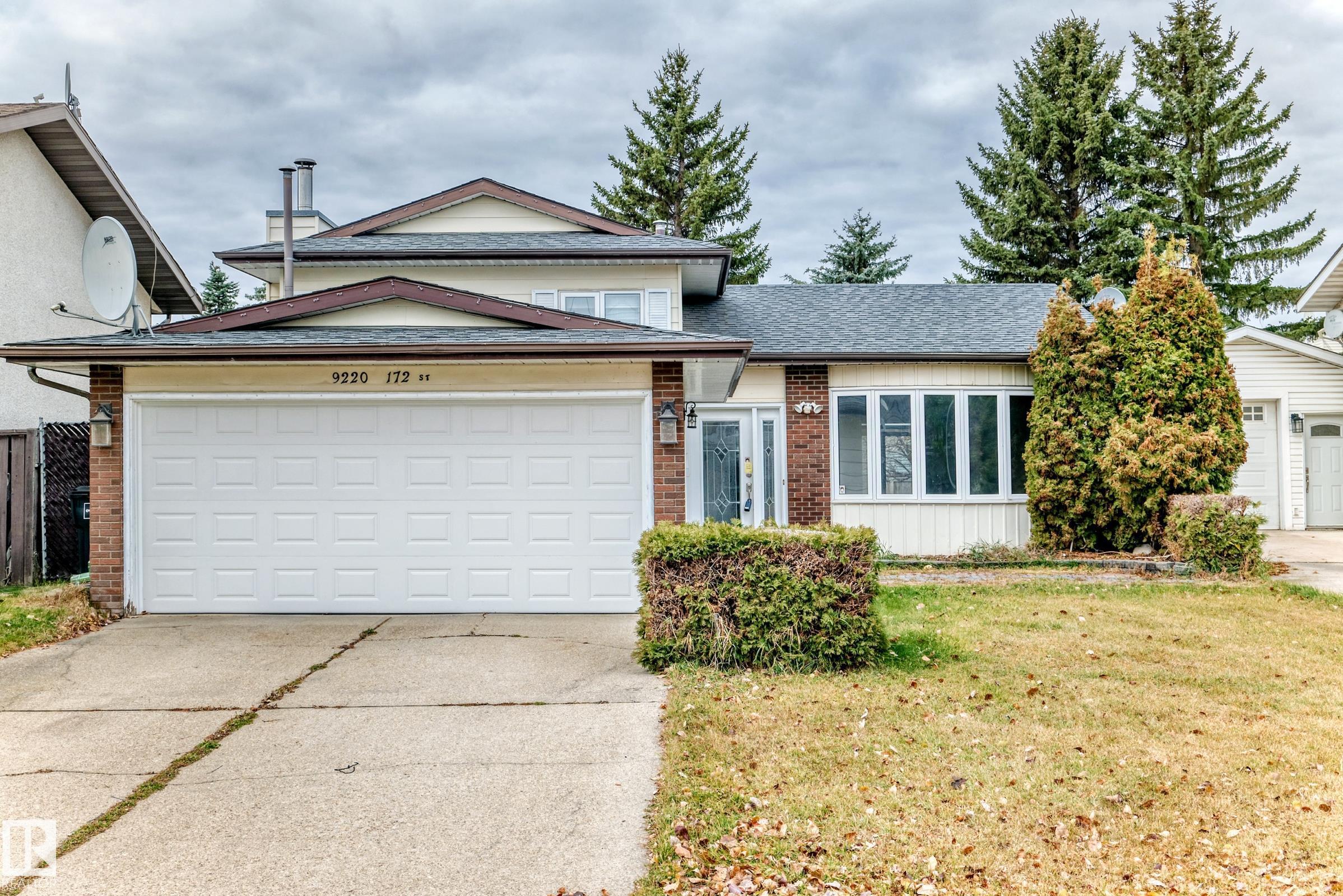This home is hot now!
There is over a 95% likelihood this home will go under contract in 15 days.

WALKOUT BASEMENT WITH SEPARATE ENTRANCE! Welcome to this lovely home in the desirable community of Summerlea, just steps from West Edm Mall! Main floor living room features bright windows & hardwood flooring. Spacious kitchen offers newer granite countertops/dining area w patio door leading to a fully landscaped & fenced yard. Upstairs, you’ll find three generous bedrooms/all with laminate floorings/including a master bedroom w a 2pc ensuite. Lower level boasts a cozy family rm w fireplace/a 3-piece bathroom & storage rm. The walkout basement c/w a second living area/a bedroom & a laundry rm. Upgrades over the years include: granite kitchen counters/basement floorings/central A/C/water softener/newer windows/fridge/washer & dryer/patio door roll shutters/shingles (2016)/brand-new garage door/hot water tank & extensive brickwork in the backyard. Carpet free home! Easy access to schools/transit/Henday Dr/Whitemud & all amenities. Quick poss avail. Perfect for living in or as an investment. Don't miss!

