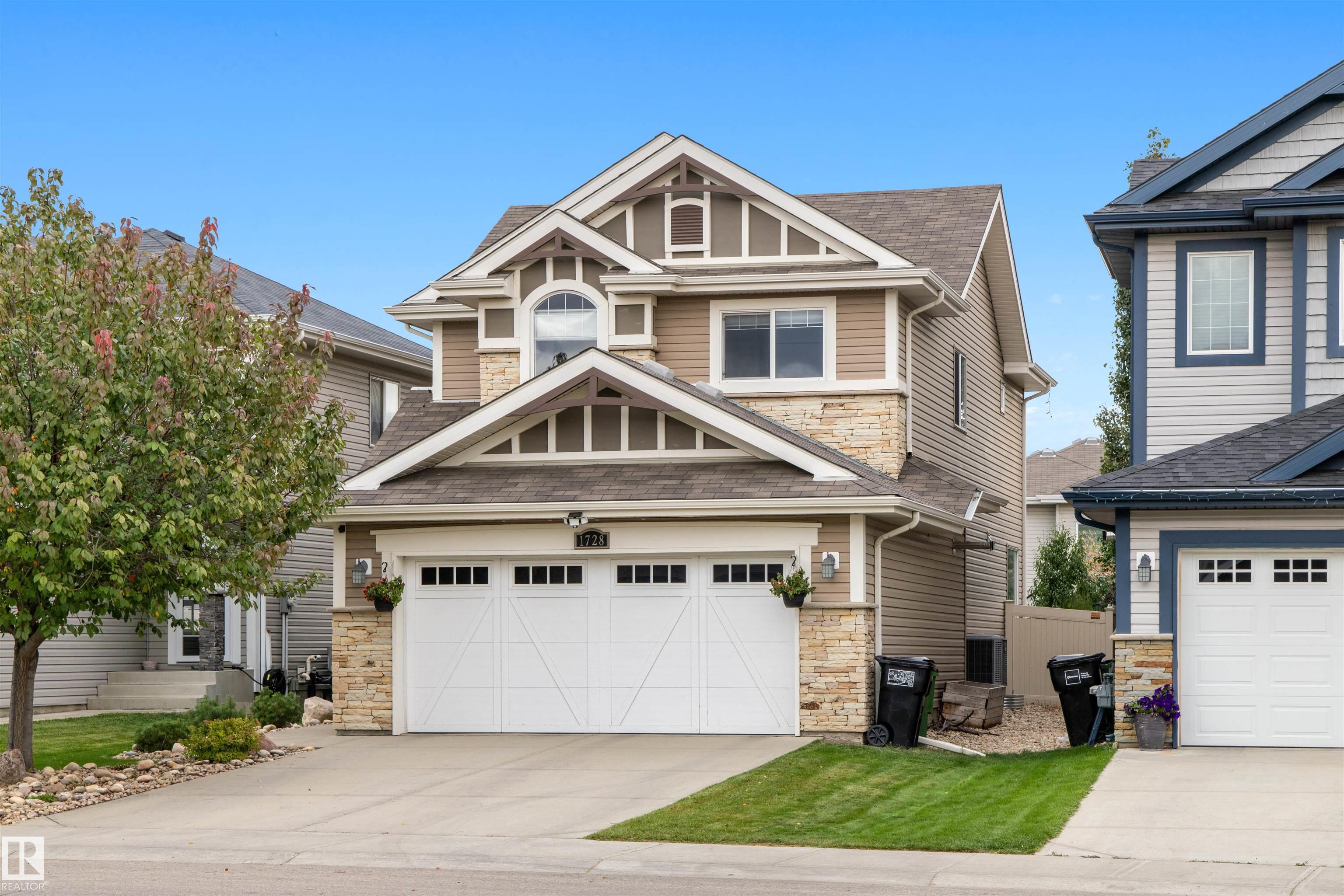This home is hot now!
There is over a 88% likelihood this home will go under contract in 15 days.

Welcome to The Trista, the PERFECT FAMILY HOME! Located in the HIGHLY desirable neighbourhood of The Hamptons, this once show home is steps away from some of the cities best schools, shopping & golfing. With an oversized heated 2-car garage & A/C, it ads comfort & convenience to Alberta's climate. The ambiance is enhanced by a modern open concept floor plan & large windows that provide tons of natural light. The kitchen features stainless steel appliances, a large island & a spacious dining area perfect for entertaining! The abundance of natural light is obvious & adds to your sense of well-being! Upstairs boasts a convenient top floor laundry room, large, spacious bedrooms & a master bedroom with a walk-in closet & ensuite bathroom with a large jacuzzi tub, his & hers sinks & a large shower. Downstairs is a thoughtfully finished basement with a kids play area. Beautiful landscaping, maintenance free vinyl fencing & a sizable deck overlooking the spacious backyard compliment this magnificent property.

