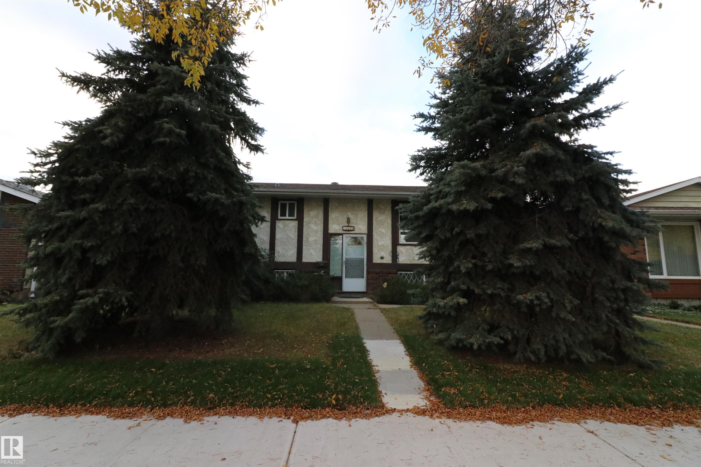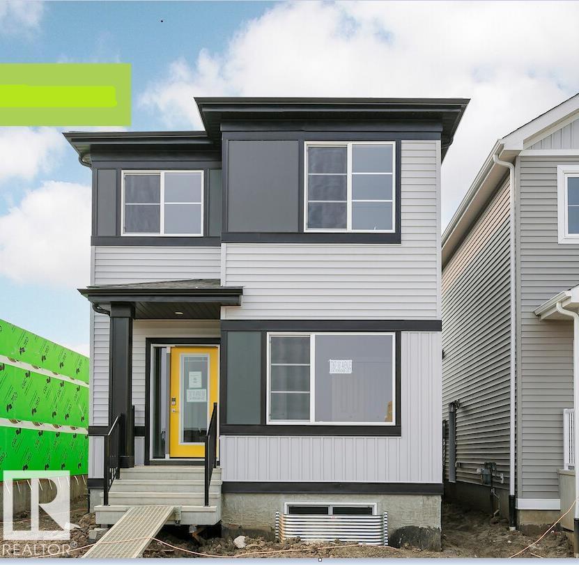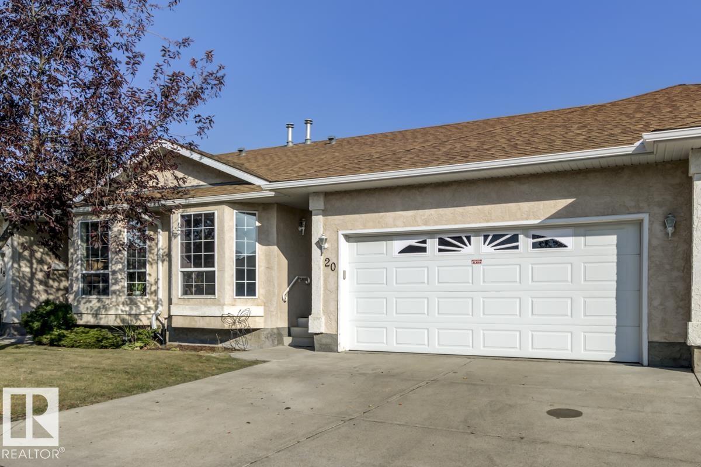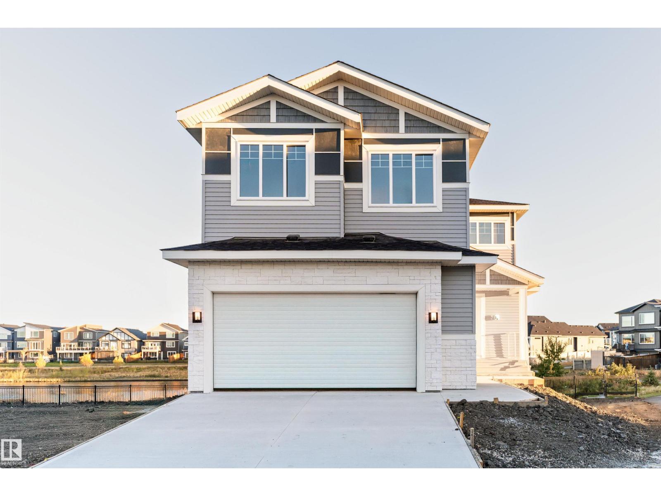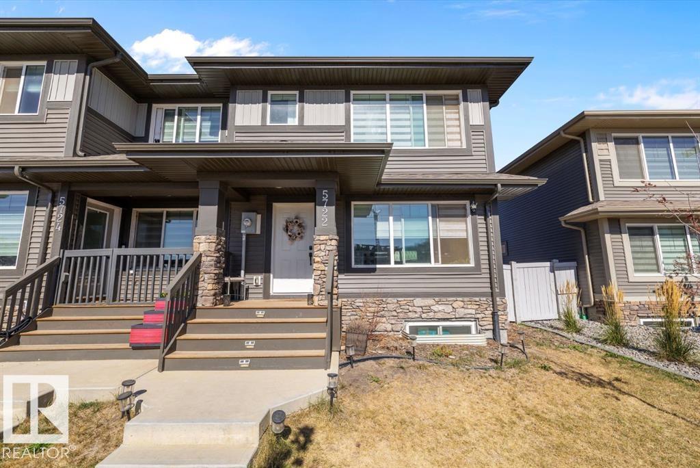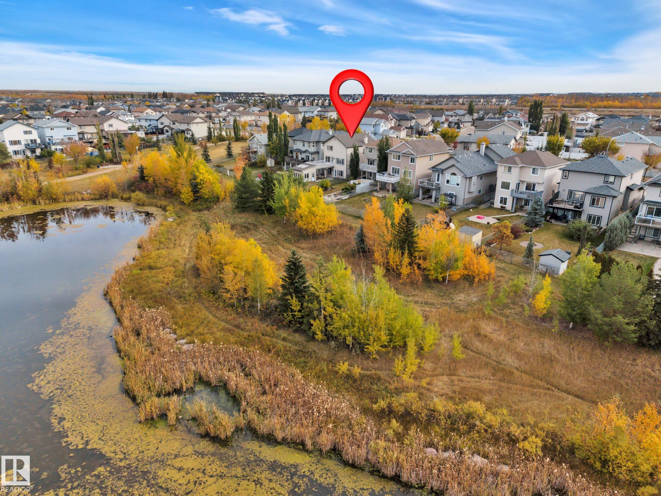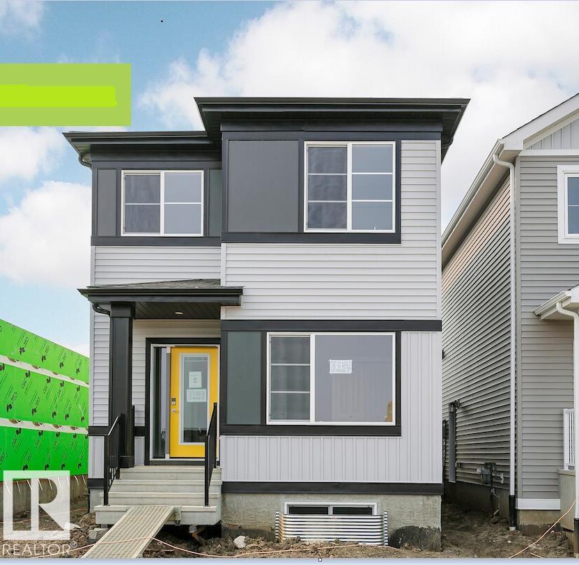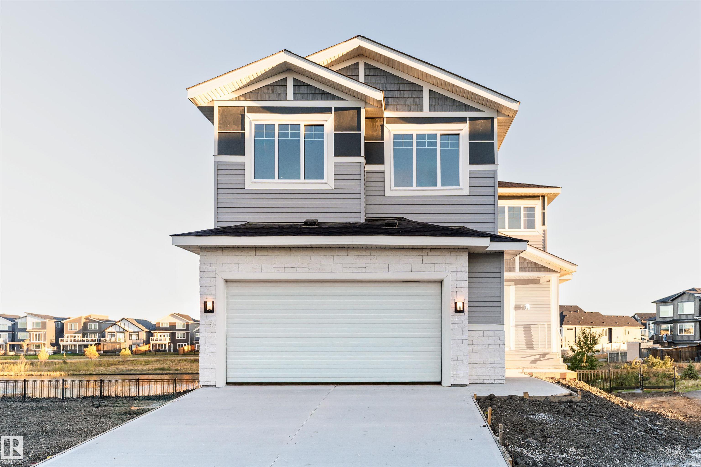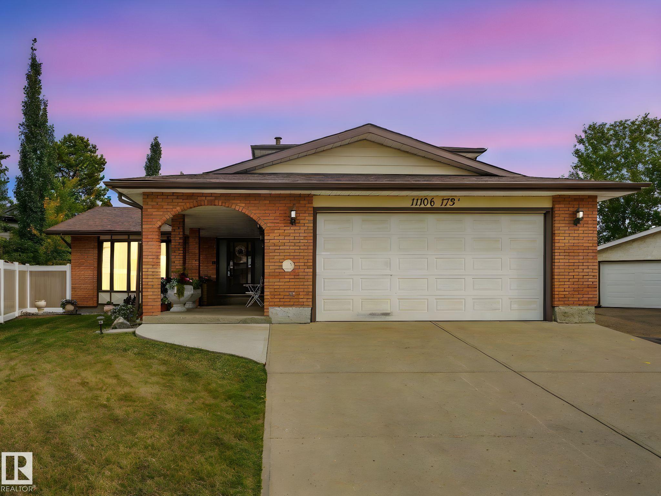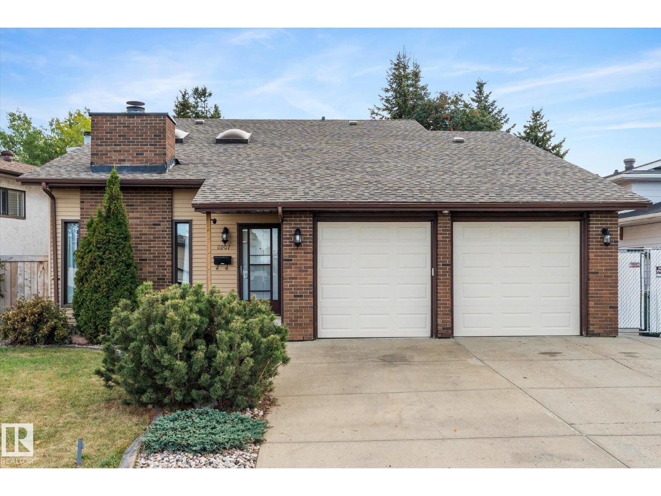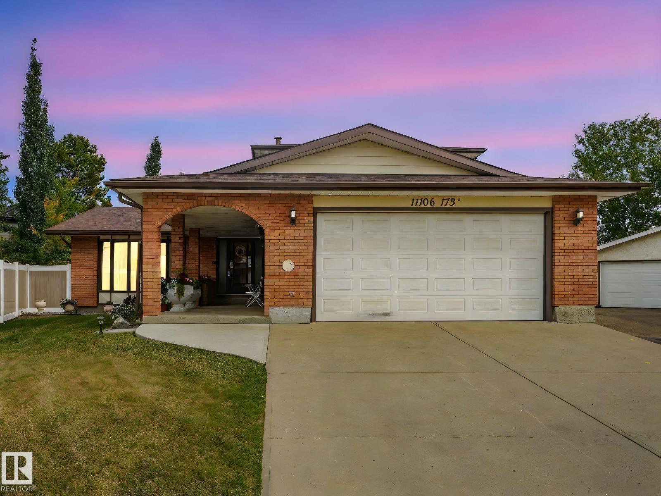
Highlights
Description
- Home value ($/Sqft)$261/Sqft
- Time on Housefulnew 1 hour
- Property typeSingle family
- Neighbourhood
- Median school Score
- Lot size10,847 Sqft
- Year built1977
- Mortgage payment
Spacious Family Home on Over 1,000 sq. m Lot Quiet Cul-de-Sac Location Location, location! This immaculate 5-bedroom, 3.5-bathroom two-storey home sits on a massive 1,000+ sq. meter lot at the end of a peaceful street. Pride of ownership is evident throughout. Inside, you’ll find a bright country kitchen open to the family room, complete with a cozy wood-burning fireplace. The main floor also includes formal living and dining areas, plus a versatile bedroom or office. Upstairs, there’s plenty of space for family living, and the f/f basement adds a large rec room, an extra bedroom, a full bath, and abundant storage. Garage space is a dream ! 22x26 heated attached garage, a 22x30 heated detached garage, plus RV parking. Homes like this don’t come up often. Don’t wait ! See it before it’s gone! (id:63267)
Home overview
- Heat type Forced air
- # total stories 2
- Fencing Fence
- # parking spaces 10
- Has garage (y/n) Yes
- # full baths 3
- # half baths 1
- # total bathrooms 4.0
- # of above grade bedrooms 4
- Subdivision Baturyn
- Lot dimensions 1007.71
- Lot size (acres) 0.24900174
- Building size 2303
- Listing # E4461293
- Property sub type Single family residence
- Status Active
- Utility 3.27m X 1.71m
Level: Basement - Storage 2.75m X 5.48m
Level: Basement - Storage 3.19m X 2.51m
Level: Basement - Bonus room 5.23m X 3.99m
Level: Basement - Storage 1.44m X 1.85m
Level: Basement - Recreational room 10.42m X 8.53m
Level: Basement - Dining room 3.06m X 4.29m
Level: Main - Kitchen 2.91m X 4.19m
Level: Main - Family room 5.42m X 4.13m
Level: Main - Laundry 2.32m X 2.77m
Level: Main - Living room 4.88m X 5.25m
Level: Main - 2nd bedroom 3.05m X 3.68m
Level: Main - Primary bedroom 4.58m X 4.18m
Level: Upper - 3rd bedroom 2.77m X 3.96m
Level: Upper - 4th bedroom 3.67m X 2.91m
Level: Upper
- Listing source url Https://www.realtor.ca/real-estate/28965864/11106-173a-av-nw-edmonton-baturyn
- Listing type identifier Idx

$-1,600
/ Month

