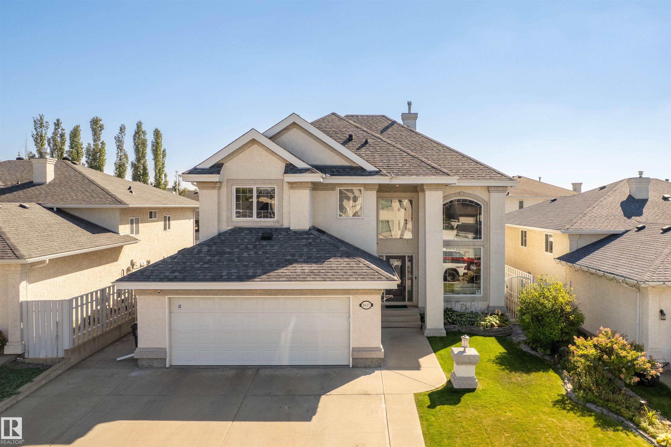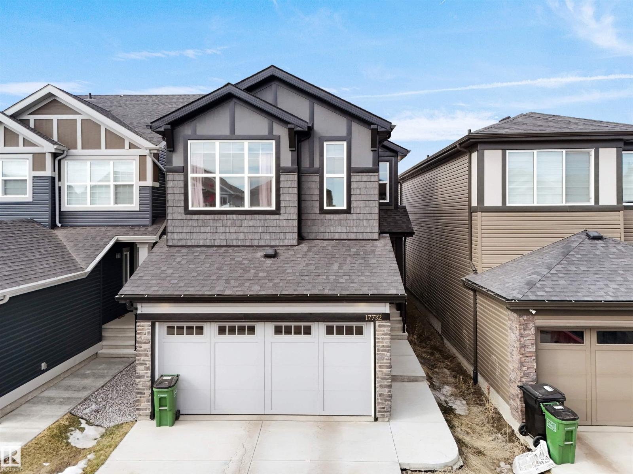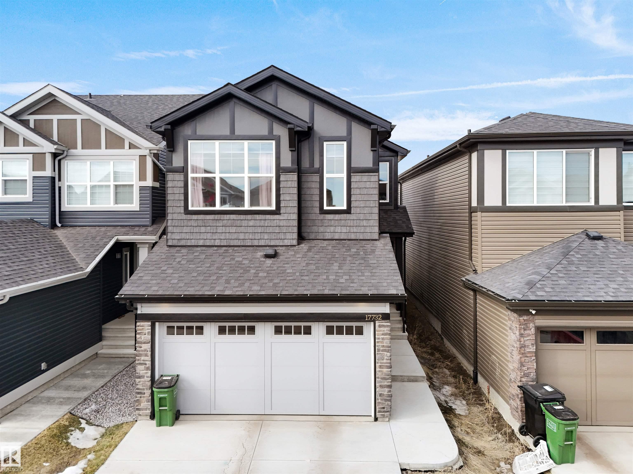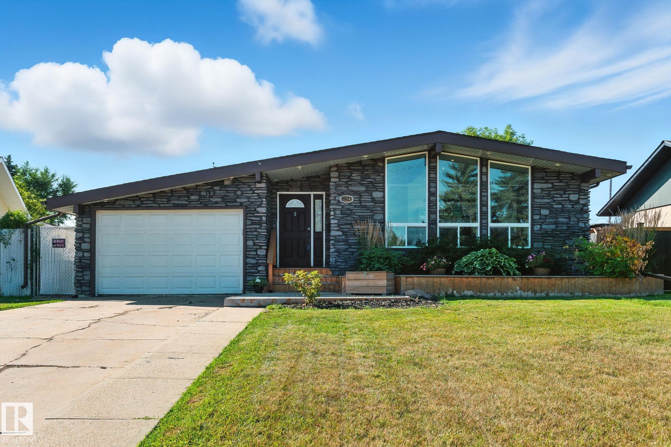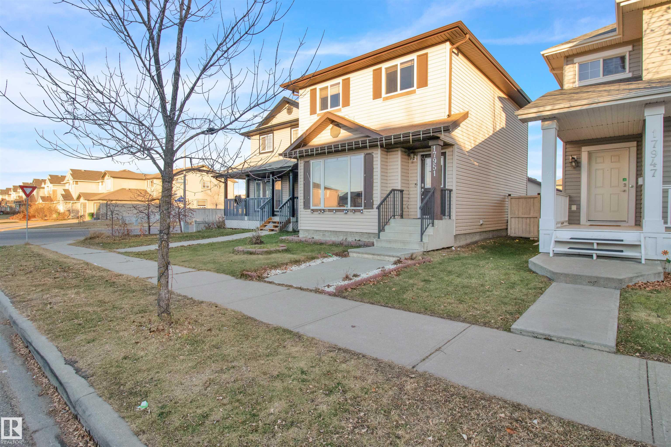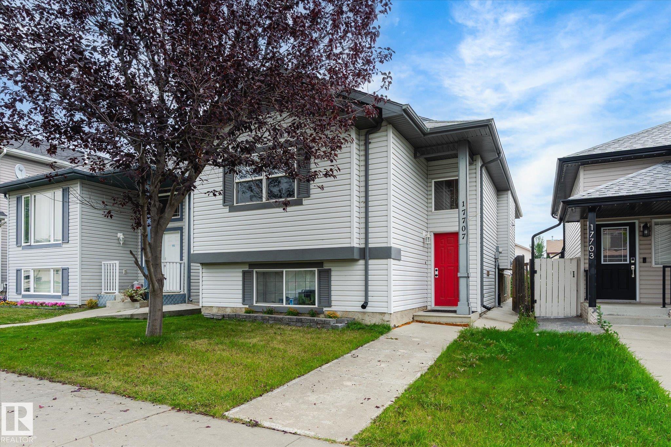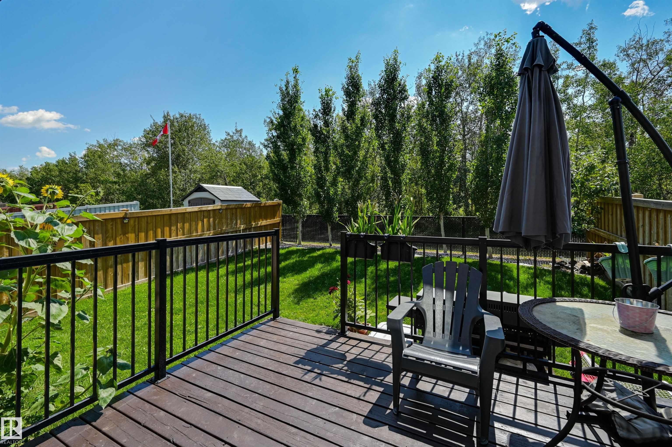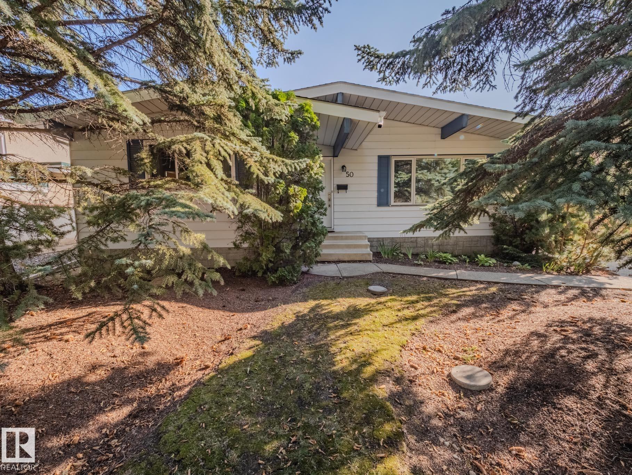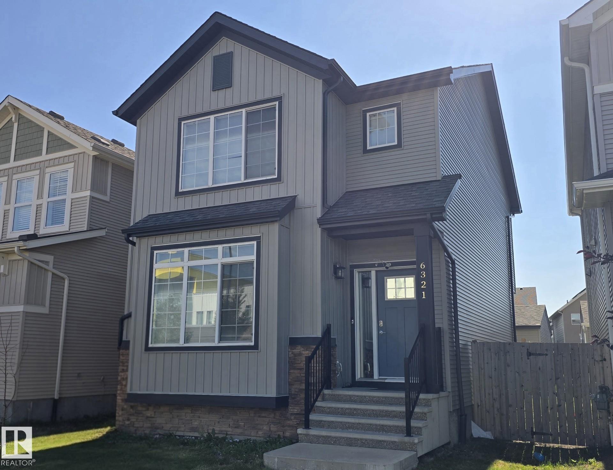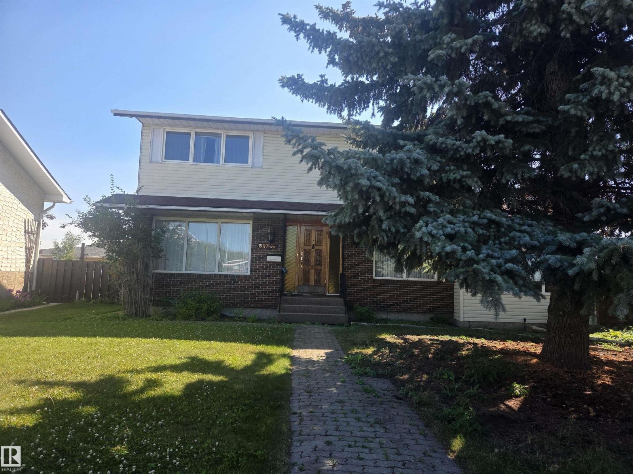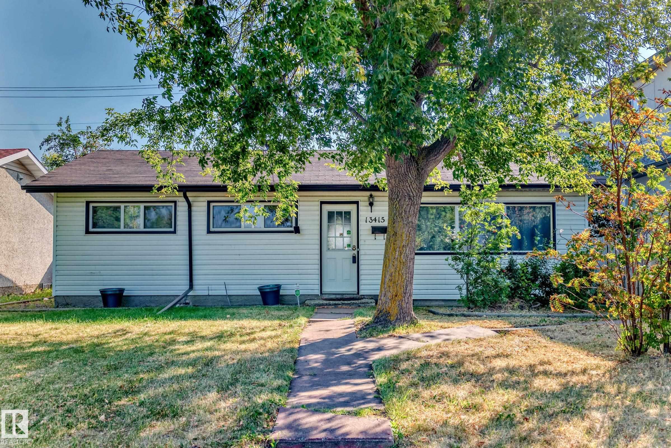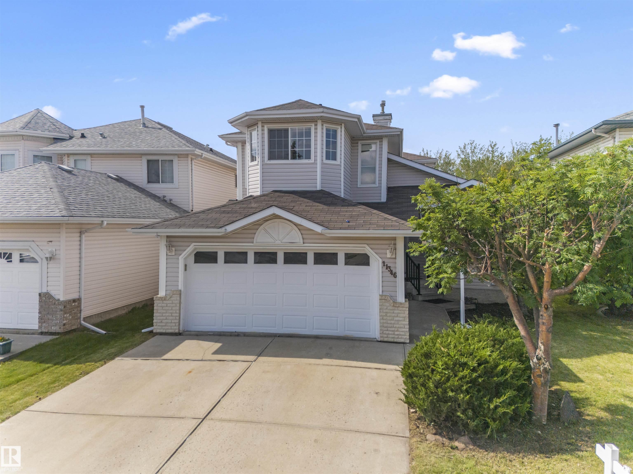
173 Av Nw Unit 11346 Ave
173 Av Nw Unit 11346 Ave
Highlights
Description
- Home value ($/Sqft)$264/Sqft
- Time on Housefulnew 7 days
- Property typeResidential
- Style2 storey
- Neighbourhood
- Median school Score
- Year built1994
- Mortgage payment
Swap the city buzz for pure birdsong in this Coventry-built 5-bed, 3.5-bath haven backing directly onto protected green space in Canossa. Almost 1,900 sq ft above grade greets you with a dramatic vaulted-ceiling living room—instant wow. The chef-ready kitchen dazzles with granite counters, gas stove, walk-in pantry and patio doors to a sun-drenched deck with a built-in propane line (BBQ season starts day one). Slip into the fireplace-anchored family room for movie night, or put the main-floor bedroom/den to work as an office or playroom. Laundry and a handy 2-pc bath round out the main level. Upstairs, two bright kids’ rooms share a full bath, while your spacious primary retreat boasts a walk-in closet, jetted tub and separate shower. Fully finished lower level offers true multigenerational living: 2 more bedrooms, a cozy rec zone, snack-ready second kitchenette and 3-pc bath. Central A/C, storage shed, and endless sunset views complete the picture—quiet, family-friendly, and just minutes to the Henday
Home overview
- Heat type Forced air-1, natural gas
- Foundation Concrete perimeter
- Roof Asphalt shingles
- Exterior features Backs onto park/trees, creek, low maintenance landscape, no back lane, schools, shopping nearby, partially fenced
- Has garage (y/n) Yes
- Parking desc Double garage attached
- # full baths 3
- # half baths 1
- # total bathrooms 4.0
- # of above grade bedrooms 5
- Flooring Carpet, laminate flooring, linoleum
- Appliances Air conditioning-central, dishwasher-built-in, dryer, hood fan, oven-microwave, refrigerator, storage shed, stove-gas, washer, window coverings, dryer-two, refrigerators-two, stoves-two, washers-two, curtains and blinds
- Has fireplace (y/n) Yes
- Interior features Ensuite bathroom
- Community features On street parking, air conditioner, carbon monoxide detectors, ceiling 9 ft., deck, detectors smoke, hot water natural gas, no animal home, no smoking home, vaulted ceiling, natural gas bbq hookup, 9 ft. basement ceiling
- Area Edmonton
- Zoning description Zone 27
- Lot desc Rectangular
- Basement information Full, finished
- Building size 1893
- Mls® # E4455356
- Property sub type Single family residence
- Status Active
- Virtual tour
- Master room 55.8m X 39.4m
- Other room 1 32.8m X 26.2m
- Bedroom 2 32.8m X 29.5m
- Bedroom 3 29.5m X 36.1m
- Kitchen room 42.6m X 42.6m
- Bedroom 4 39.4m X 42.6m
- Family room 49.2m X 42.6m
Level: Main - Living room 68.9m X 36.1m
Level: Main - Dining room 49.2m X 26.2m
Level: Main
- Listing type identifier Idx

$-1,332
/ Month

