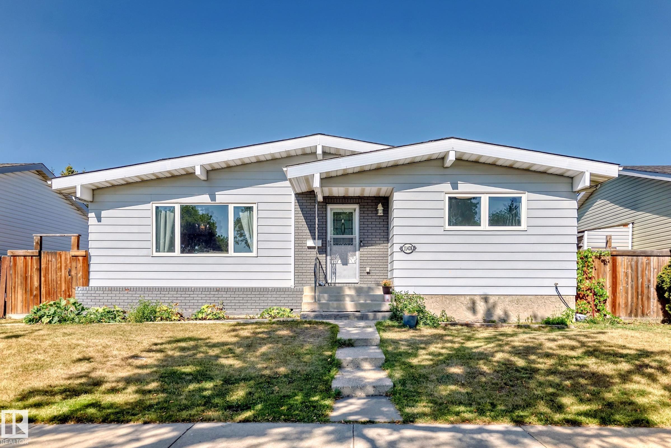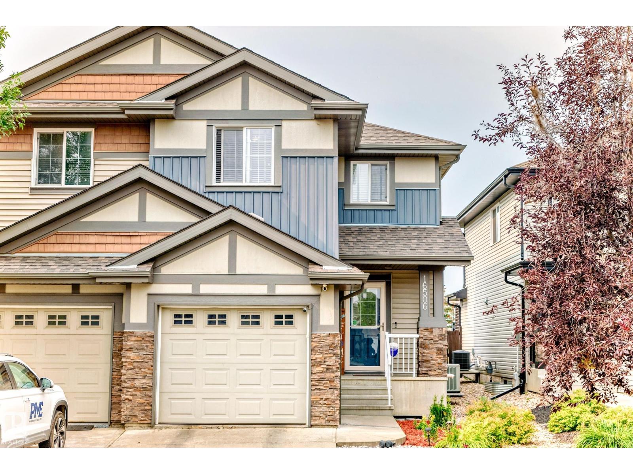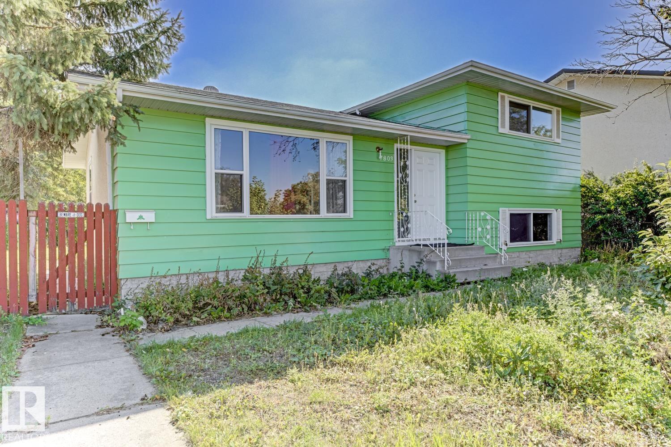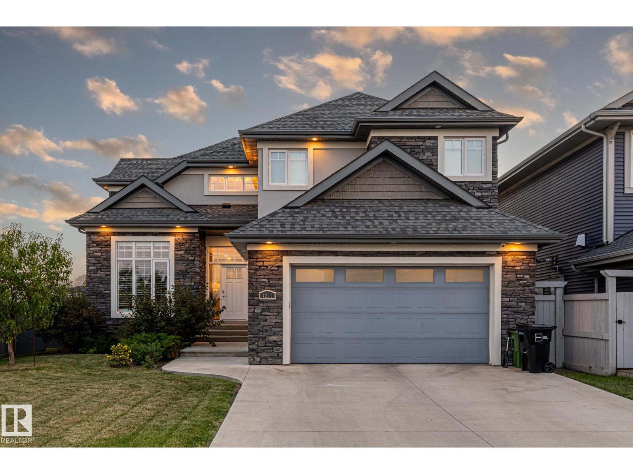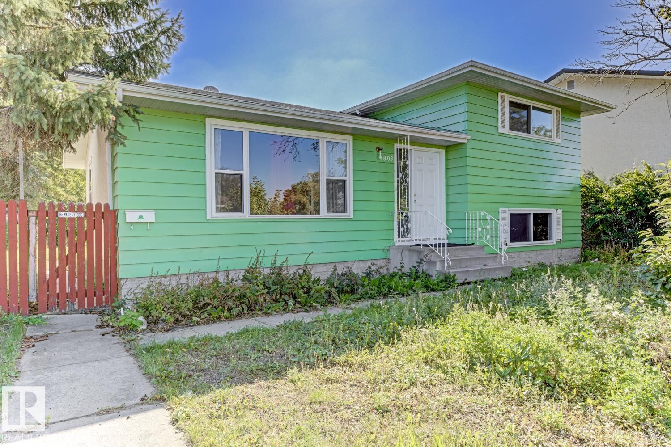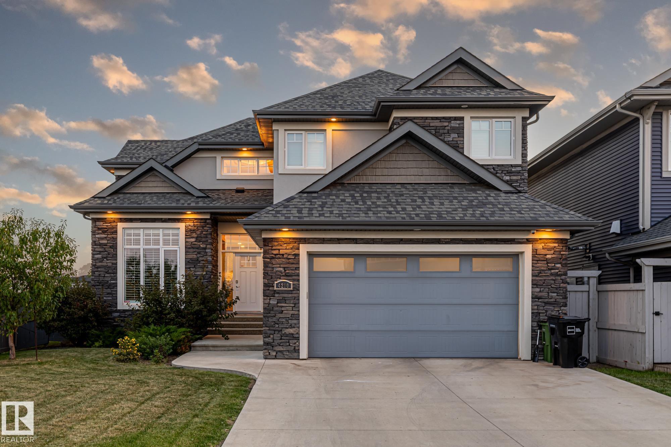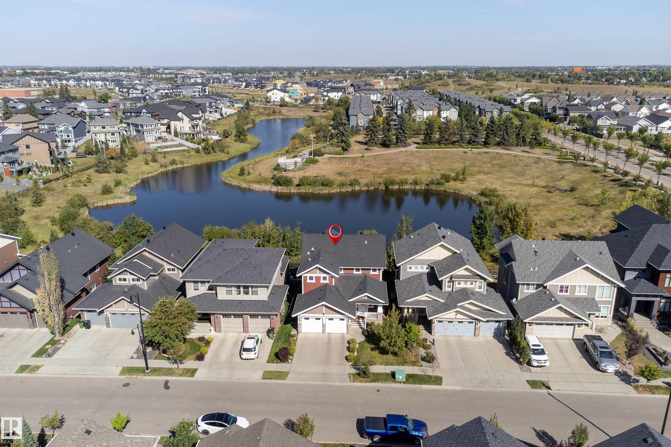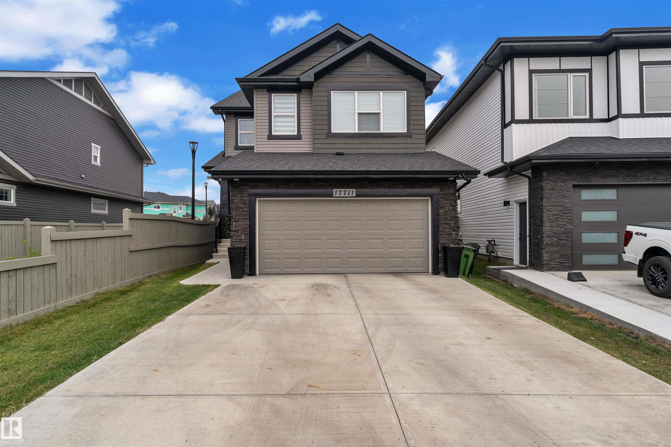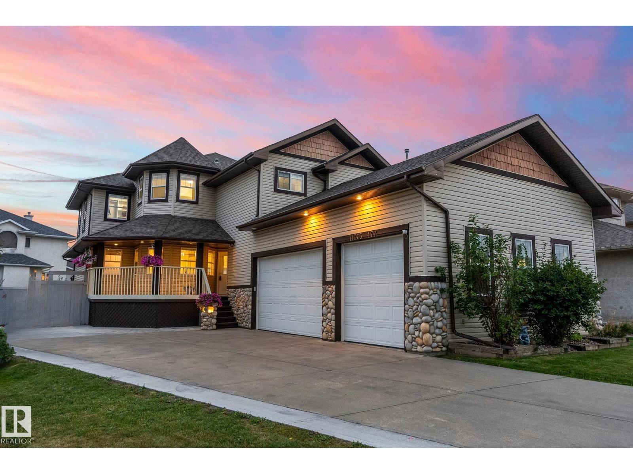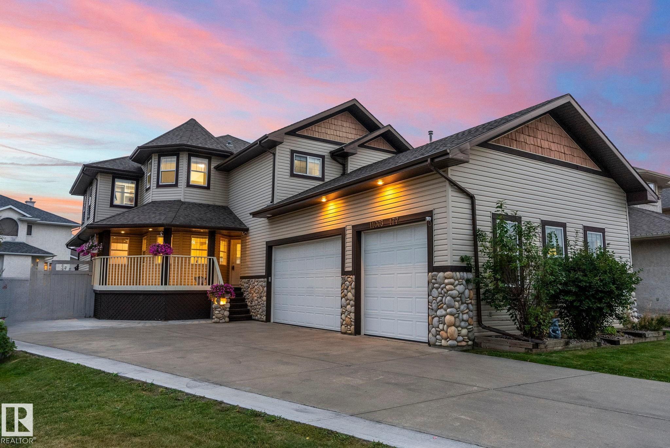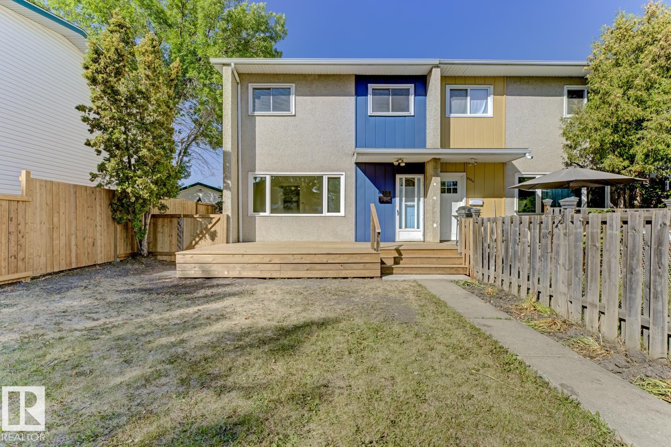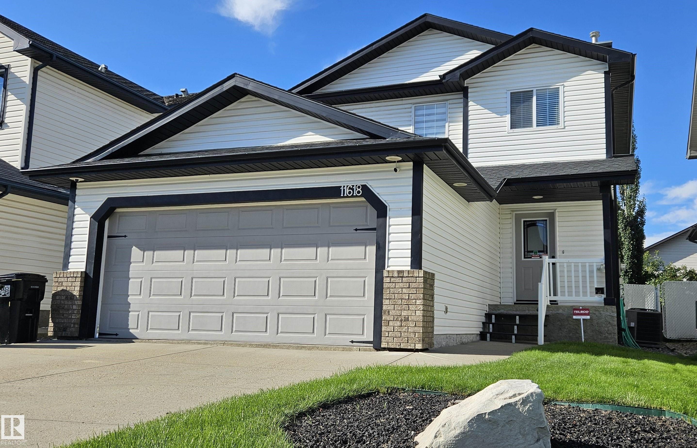
173 Av Nw Unit 11618 Ave #a
173 Av Nw Unit 11618 Ave #a
Highlights
Description
- Home value ($/Sqft)$366/Sqft
- Time on Houseful55 days
- Property typeResidential
- Style2 storey
- Neighbourhood
- Median school Score
- Year built2002
- Mortgage payment
Absolutely stunning 2-storey home with endless upgrades all over the home with a fully finished basement and an insulated heated garage. No pets and non-smoking home. This home has 4 bedrooms and 4 bathrooms, main floor laundry, central A/C, gas fireplace, dream kitchen with granite/quartz countertops, and huge pantry. Full sized newly painted deck, high end storage shed with front/side windows and skylight. The master bedroom features a barn door, gleaming hardwood floors, his and her closets, 5pcs ensuite with live edge countertop, double sinks, 2 shower heads, and tile flooring. The main bathroom has new marble floors and cabinets. The basement is fully finished with a 3pcs bathroom, bedroom, family room. Upgrades includes: newer roof shingles, hot water tank, humidifier, A/C, light fixtures, curtains and blinds. Just steps away to access the Canossa Lake, public transportation, picnic areas, & playgrounds.
Home overview
- Heat type Forced air-1, natural gas
- Foundation Concrete perimeter
- Roof Asphalt shingles
- Exterior features No back lane, picnic area, playground nearby, public transportation, view lake
- Has garage (y/n) Yes
- Parking desc Double garage attached
- # full baths 3
- # half baths 1
- # total bathrooms 4.0
- # of above grade bedrooms 4
- Flooring Ceramic tile, hardwood, laminate flooring
- Appliances Air conditioning-central, dishwasher-built-in, dryer, garage control, garage opener, hood fan, refrigerator, storage shed, stove-electric, washer, window coverings, tv wall mount, garage heater
- Has fireplace (y/n) Yes
- Interior features Ensuite bathroom
- Community features Air conditioner, deck, detectors smoke, front porch, hot water natural gas, no animal home, no smoking home, smart/program. thermostat
- Area Edmonton
- Zoning description Zone 27
- Lot desc Rectangular
- Basement information Full, finished
- Building size 1473
- Mls® # E4447736
- Property sub type Single family residence
- Status Active
- Bedroom 3 39.4m X 29.5m
- Master room 52.5m X 39.4m
- Bedroom 2 32.8m X 32.8m
- Kitchen room 39.4m X 32.8m
- Bedroom 4 42.6m X 29.5m
- Family room 49.2m X 39.4m
Level: Basement - Living room 52.5m X 52.5m
Level: Main - Dining room 29.5m X 26.2m
Level: Main
- Listing type identifier Idx

$-1,437
/ Month

