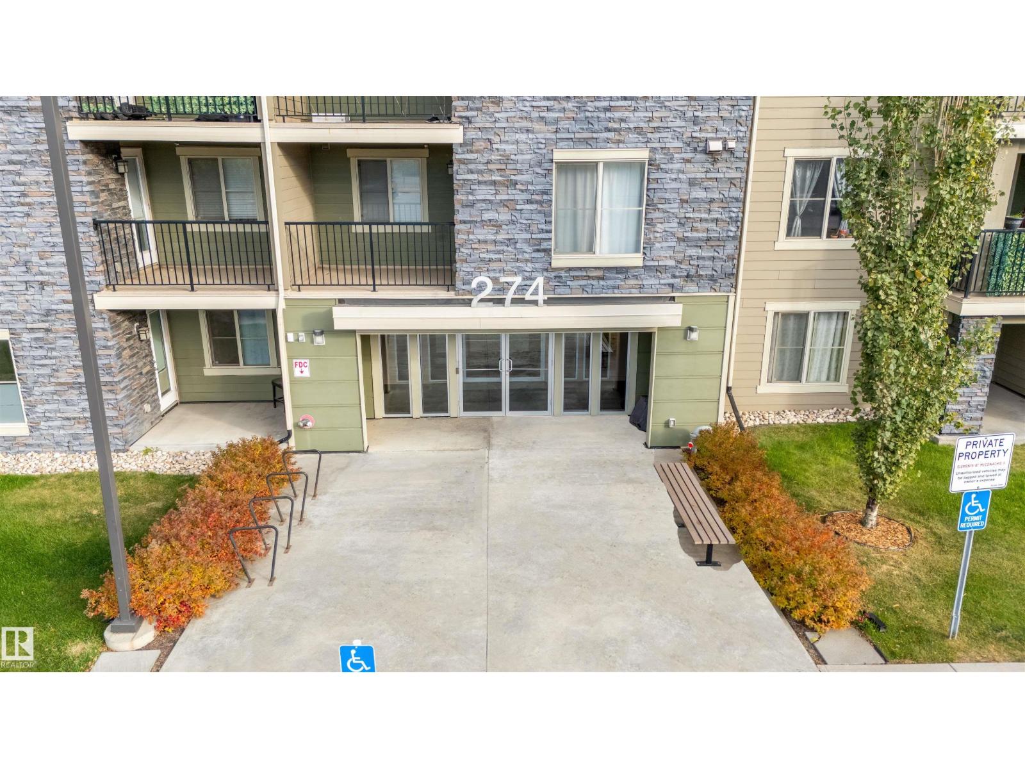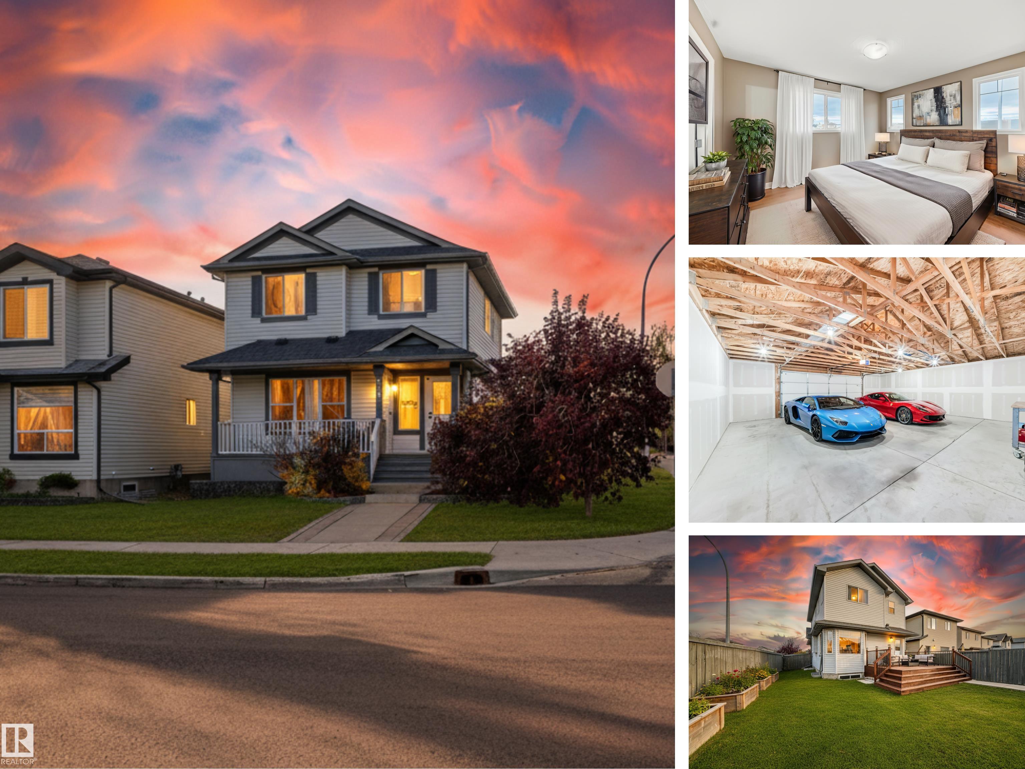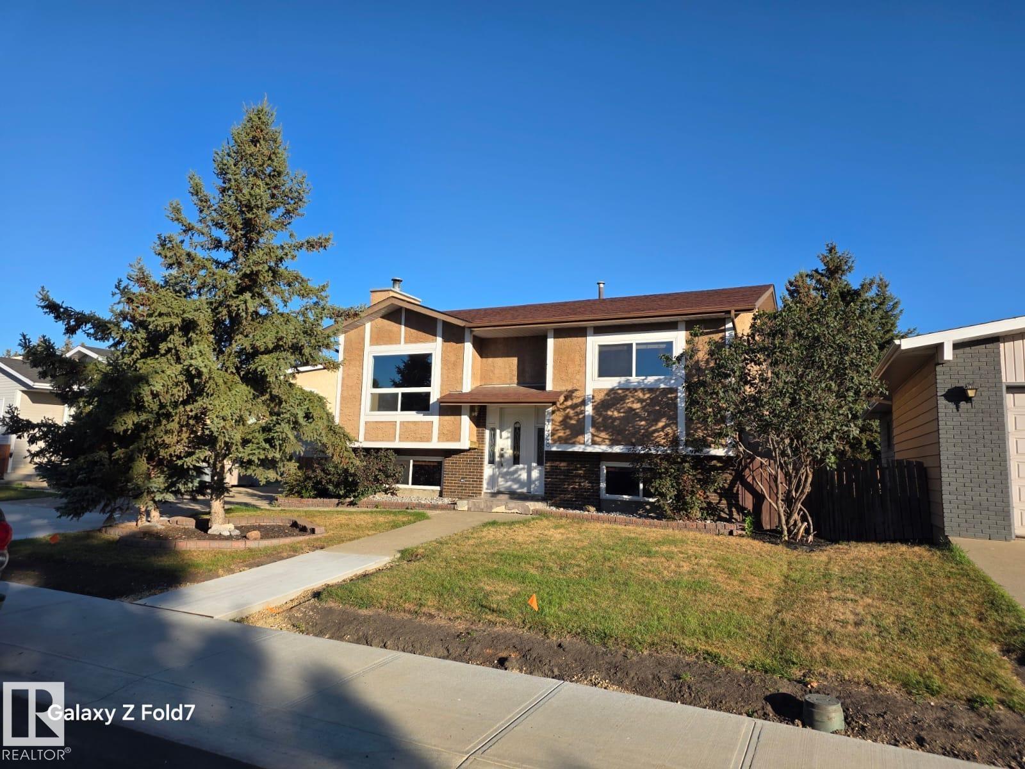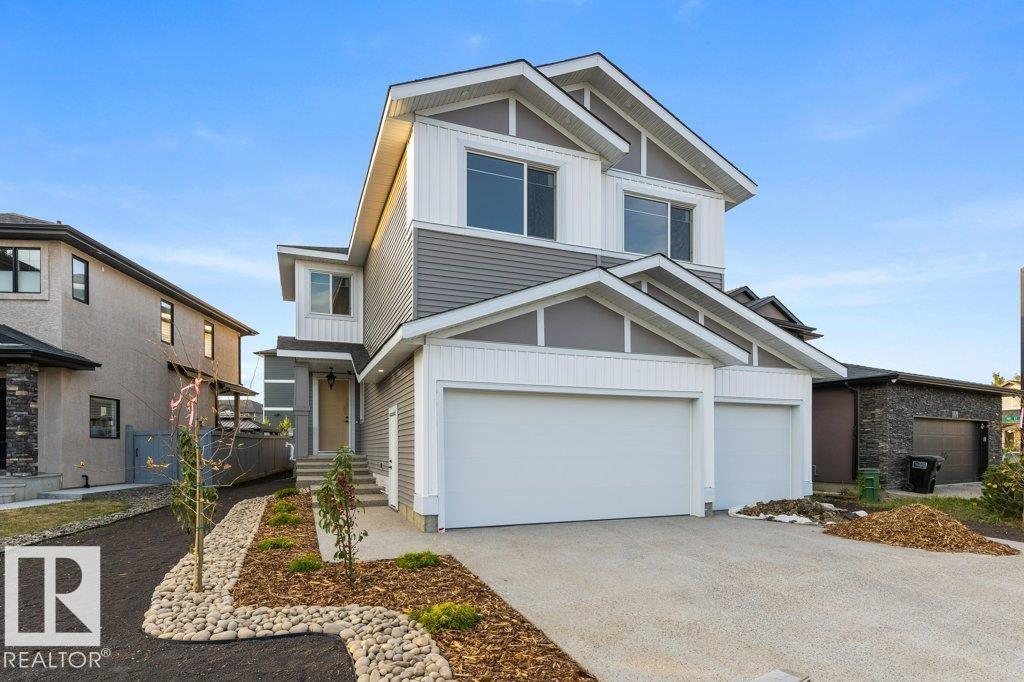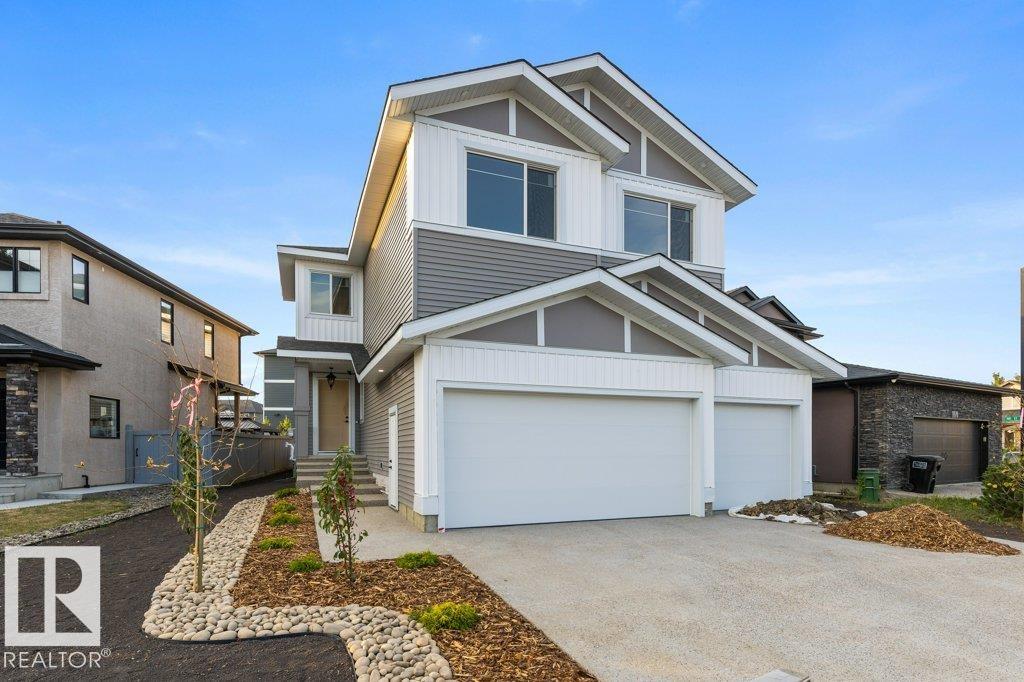- Houseful
- AB
- Edmonton
- McConachie
- 173 Av Nw Unit 324 Ave
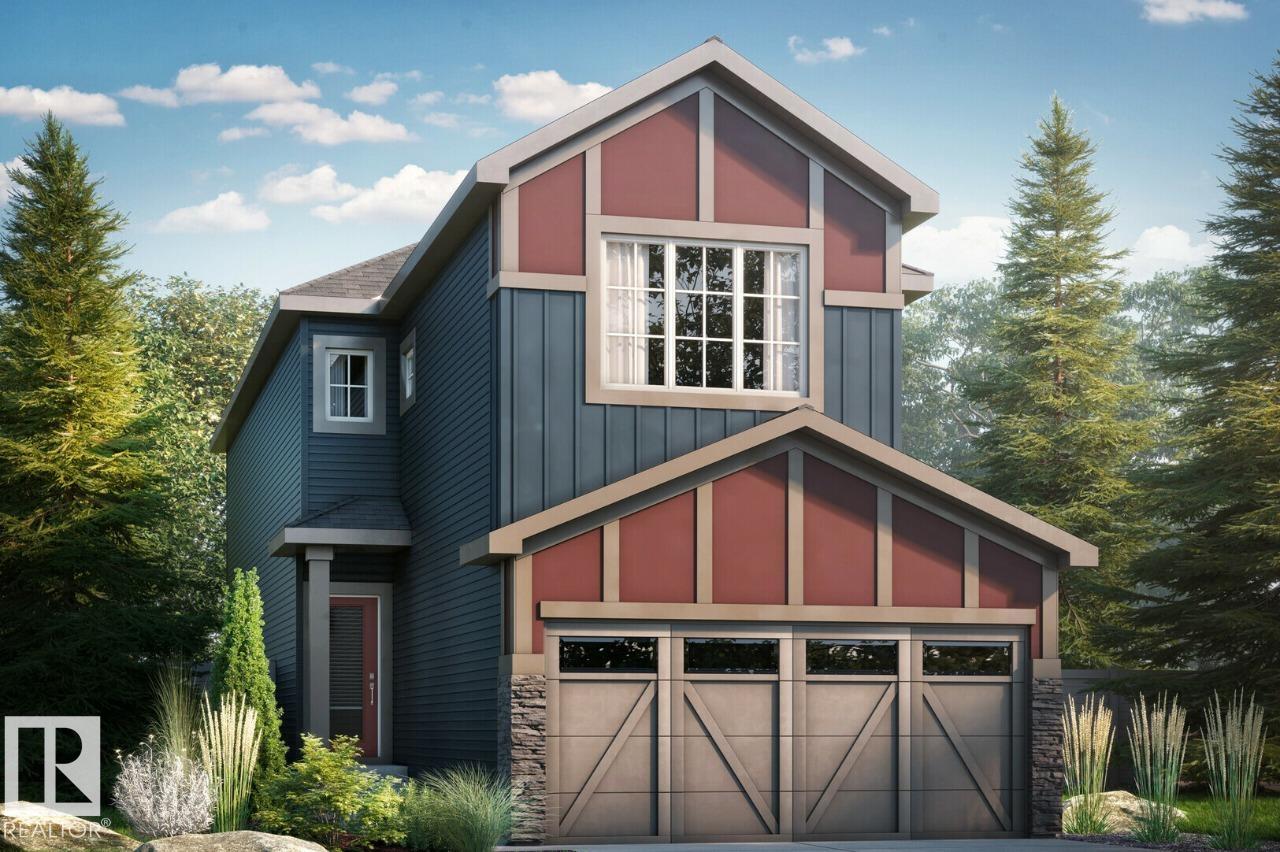
Highlights
Description
- Home value ($/Sqft)$277/Sqft
- Time on Houseful53 days
- Property typeResidential
- Style2 storey
- Neighbourhood
- Median school Score
- Year built2025
- Mortgage payment
Marquis West is away from the hustle and bustle, yet close to Edmonton’s main ring road for amenities and commuting. Backing onto a park will provide privacy in your backyard. This stunning home has a 9’ main floor with an open to above great room which includes a 50” linear electric fireplace. The beautiful L-Shaped kitchen at the rear of the home is bright and features quartz counters and a nice size island. As you reach the second floor, you'll discover a bridge leading over the great room towards the bonus room. A side entrance is included for a potential future development, with the basement ceiling height upgraded to 9’, for a more spacious feel. The flex room on the main floor is perfect for an office or playroom for the little ones. You will find metal spindle railing on the main and second floor. Photos are representative.
Home overview
- Heat type Forced air-1, natural gas
- Foundation Concrete perimeter
- Roof Asphalt shingles
- Exterior features Backs onto park/trees, golf nearby, level land, park/reserve, schools, shopping nearby
- # parking spaces 4
- Has garage (y/n) Yes
- Parking desc Double garage attached
- # full baths 2
- # half baths 1
- # total bathrooms 3.0
- # of above grade bedrooms 3
- Flooring Carpet, vinyl plank
- Appliances Dishwasher-built-in, garage control, microwave hood fan, refrigerator, stove-electric
- Has fireplace (y/n) Yes
- Interior features Ensuite bathroom
- Community features Ceiling 9 ft., low flow faucets/shower, vaulted ceiling, see remarks
- Area Edmonton
- Zoning description Zone 51
- Lot desc Irregular
- Basement information Full, unfinished
- Building size 2046
- Mls® # E4455248
- Property sub type Single family residence
- Status Active
- Bedroom 2 11m X 10m
- Other room 2 16.1m X 13.3m
- Bonus room 14.9m X 11m
- Master room 12m X 14.8m
- Bedroom 3 10m X 11.3m
- Other room 1 11m X 8m
- Kitchen room 11.9m X 13m
- Dining room 9m X 13m
Level: Main
- Listing type identifier Idx

$-1,512
/ Month







