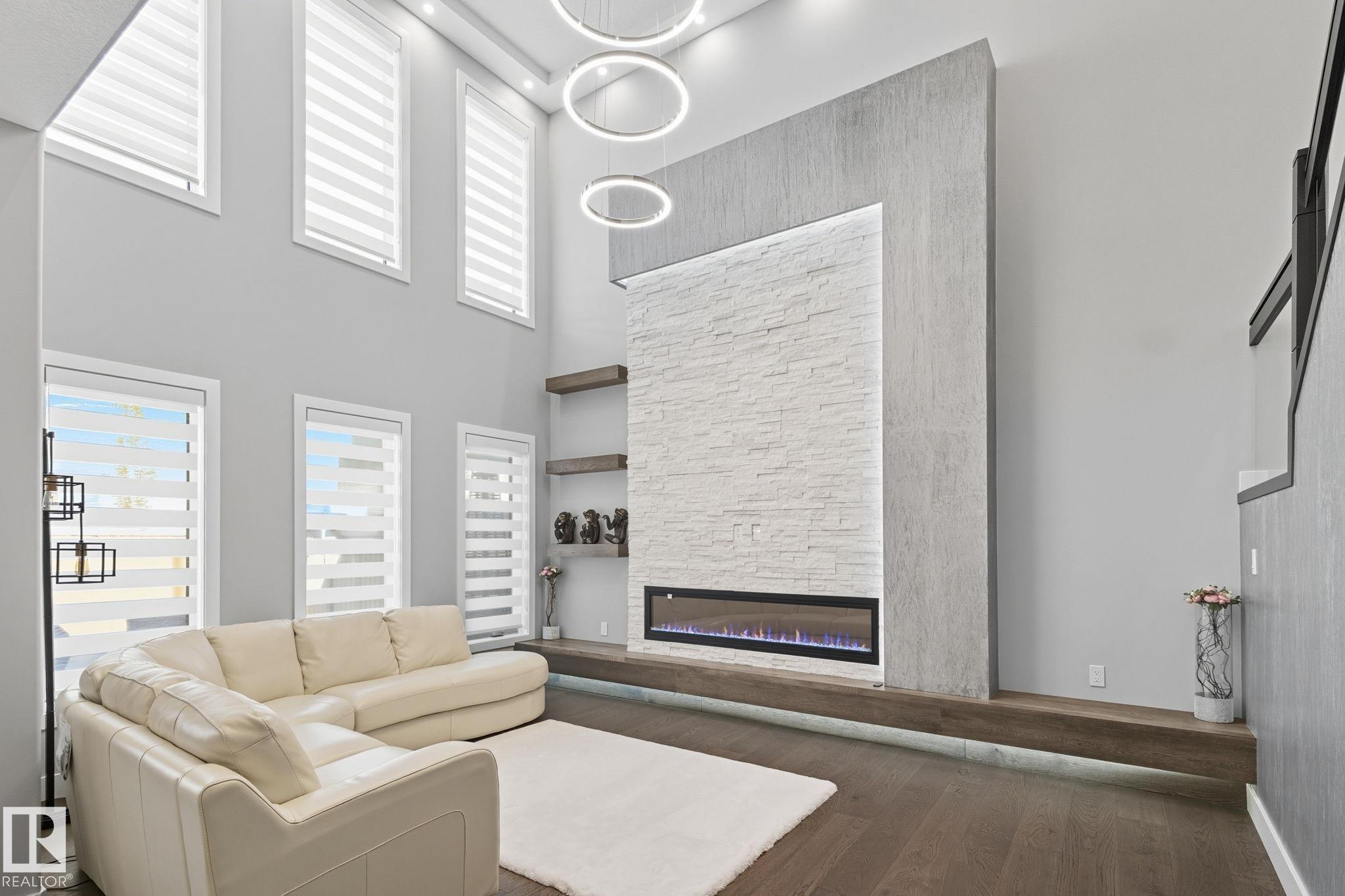This home is hot now!
There is over a 81% likelihood this home will go under contract in 2 days.

Functional and high-end design enthusiasts, the wait is over- the perfect home exists! No details were overlooked when planning this home! Stamped concrete walkways lead to luxurious double-front doors. Stunning entry features beautiful engineered hardwood floors. A flex space that can be used as an office, bedroom, or den; and a full bath are just off the mud/laundry room. A walkthrough pantry leading to the kitchen, with marble countertops and stunning backsplash and a gas stove await it's next aspiring chef! Family and friends can gather around the stone-faced fireplace accentuated by natural sunlight during the day, and privacy from the custom blinds in the evening. The primary suite upstairs is its own sanctuary- from bathroom, to the private balcony, to the walk-in closet. The 2nd and 3rd bdrms are quite spacious, with an ensuite in the 2nd. Home has many tech-features: smart dimmers and light motion sensors; pre-wired for in-wall speakers. The garage is O/S with epoxy floors and a in-floor drain.

