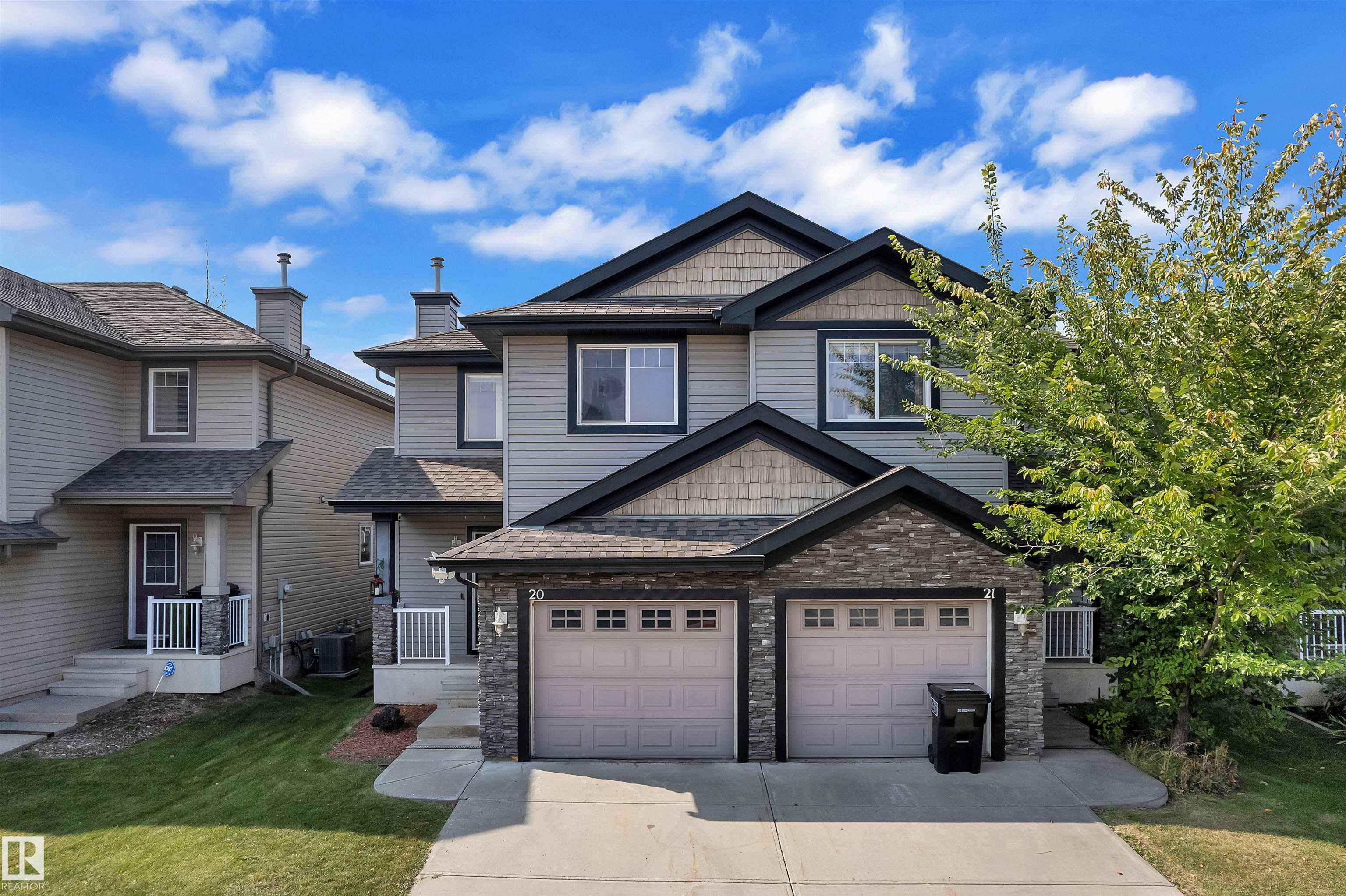This home is hot now!
There is over a 96% likelihood this home will go under contract in 15 days.

Welcome to this beautiful three bedroom, two and a half bathroom home with a front attached garage. It is just a two minute walk from Terwillegar Recreation Centre and some of Edmonton’s best schools. The main floor features hardwood and tile flooring throughout. The open concept kitchen includes a breakfast bar, granite countertops, and a spacious dining area with patio doors that lead to a private backyard deck. The living room is bright and welcoming with a gas fireplace and large windows that bring in plenty of natural light. Upstairs you will find two oversized bedrooms, a four piece bathroom, and a primary bedroom with an ensuite shower and generous closet space. The basement is unfinished and ready for your personal touch.This home is located in the prestigious community of Leger which offers walking trails, parks, easy highway access, and is only a short fifteen minute drive to downtown Edmonton.

