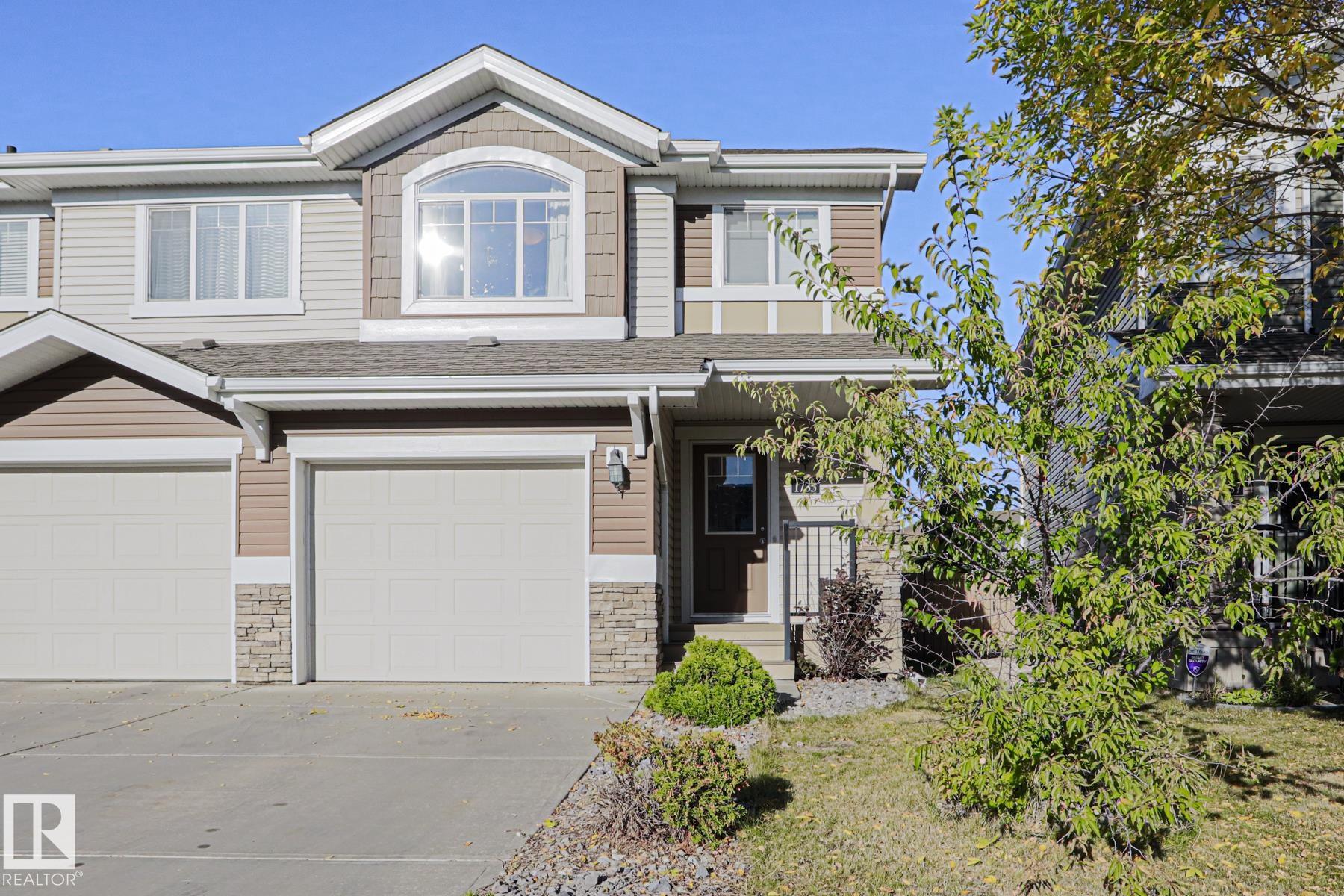This home is hot now!
There is over a 93% likelihood this home will go under contract in 15 days.

Welcome to your perfect first home in The Hamptons—a family-friendly community close to schools, parks, and transit. This bright 2-storey offers an inviting open-concept design, ideal for both everyday living and entertaining. The heart of the home is the kitchen with sleek granite counters, seamlessly flowing into the dining area and cozy living room at the back of the house. Upstairs, you’ll find a nice bonus area, laundry & three comfortable bedrooms, including a spacious primary suite with a private 3-piece ensuite. A full 4-piece bath serves the 2 other bedrooms rooms, while air conditioning ensures comfort during the summer months. The single attached garage adds convenience, and the unfinished basement awaits your personal touch. A smart choice for young families, this home blends style, function, and location beautifully.

