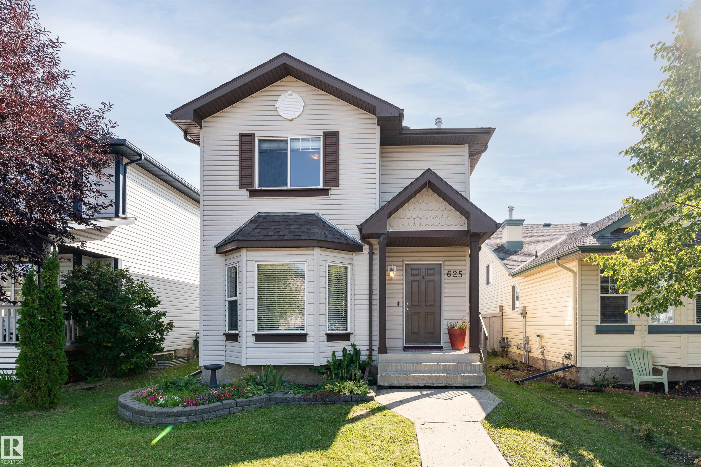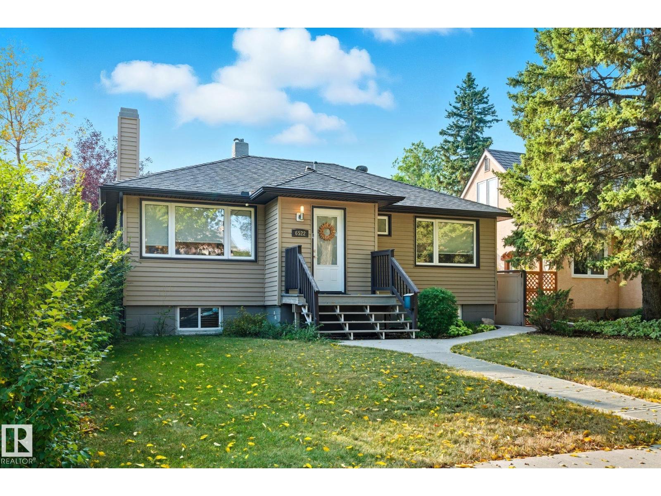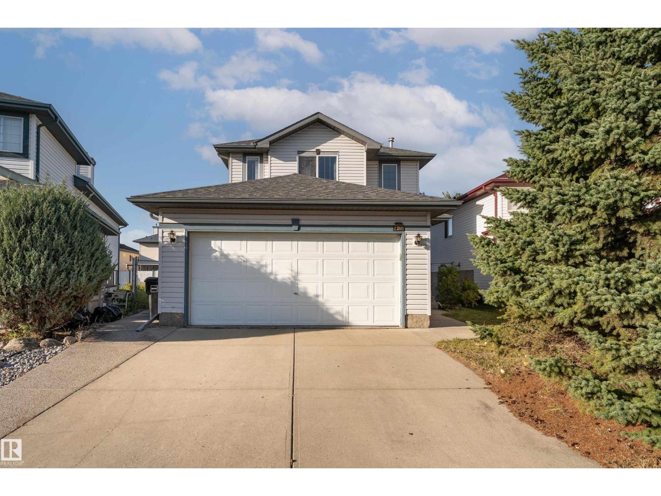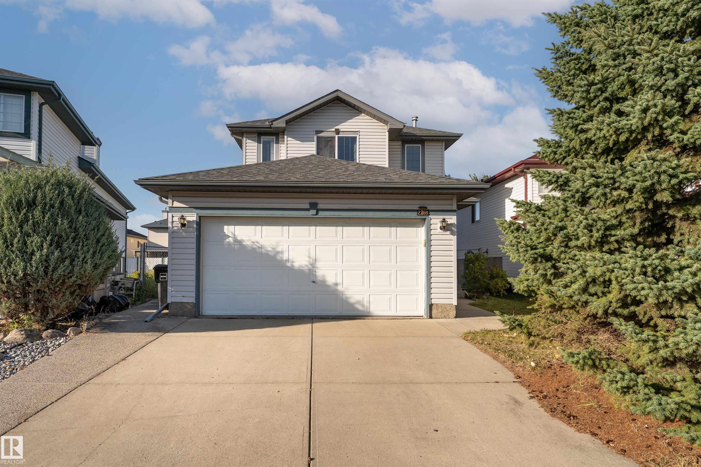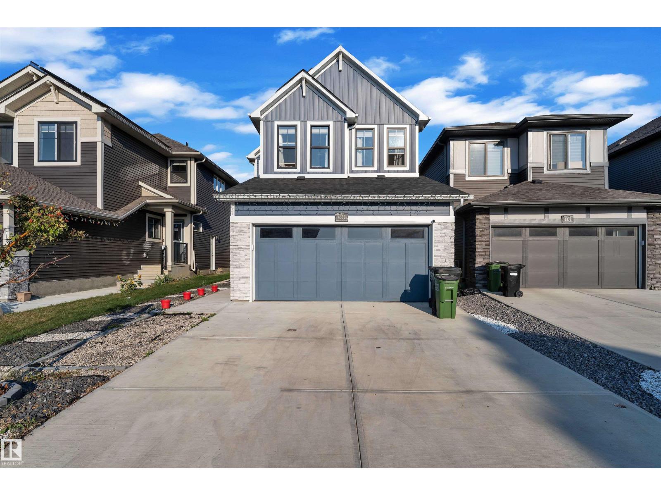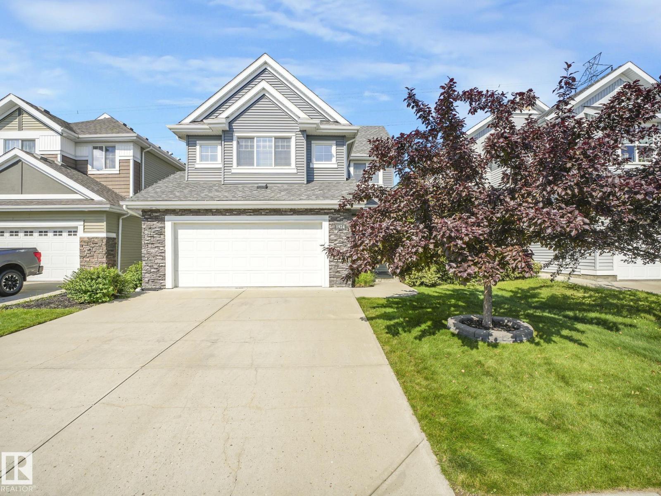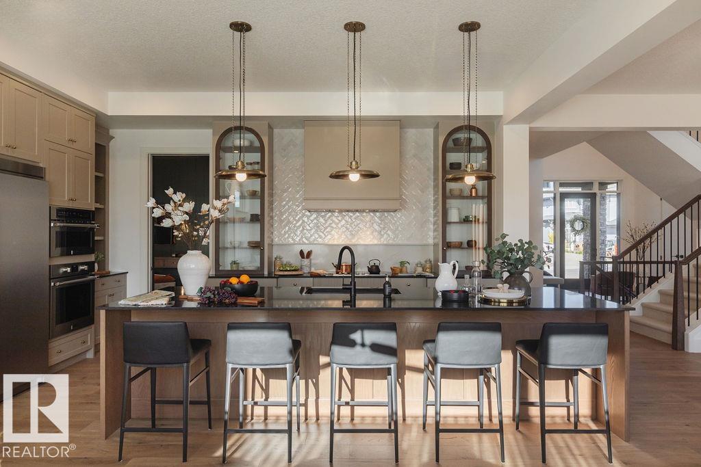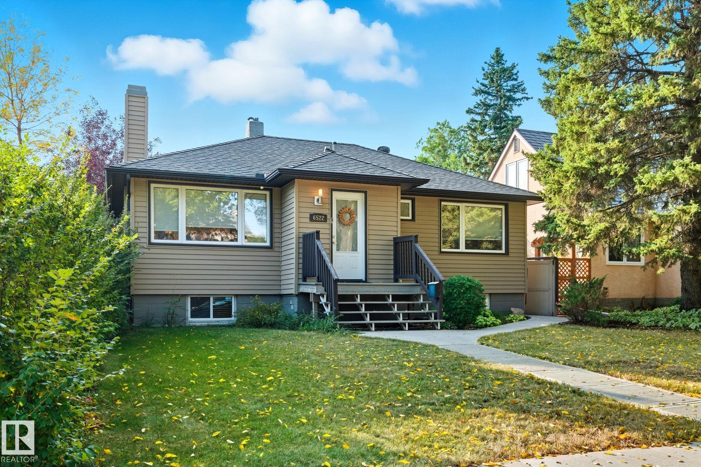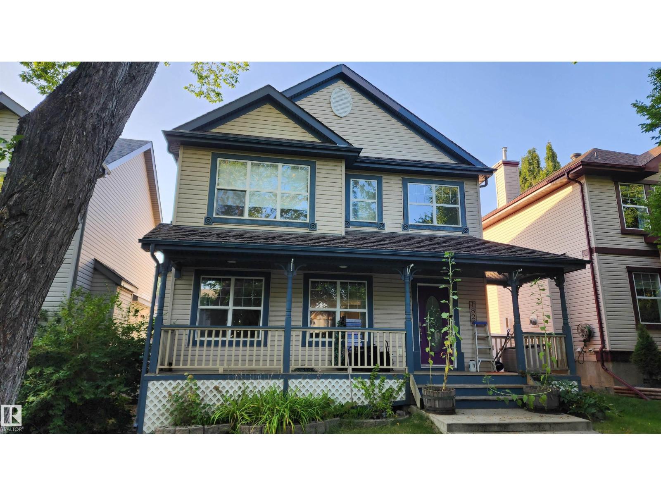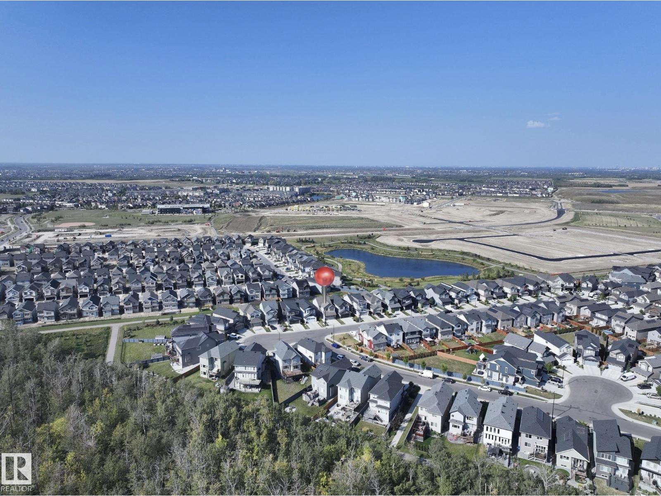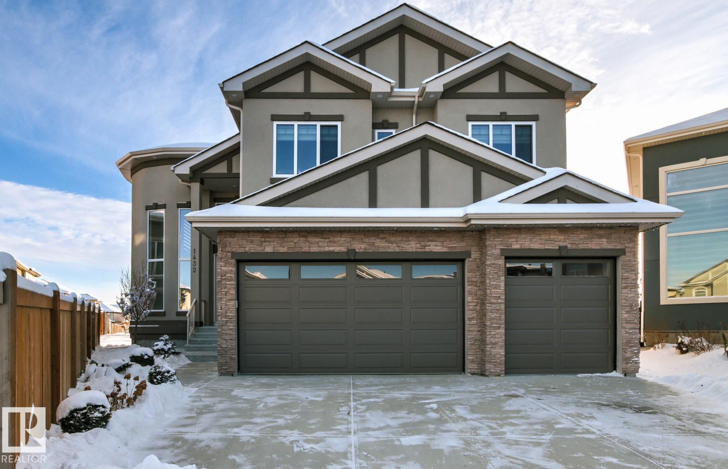- Houseful
- AB
- Edmonton
- The Orchards at Ellerslie
- 1736 Plum Cr SW
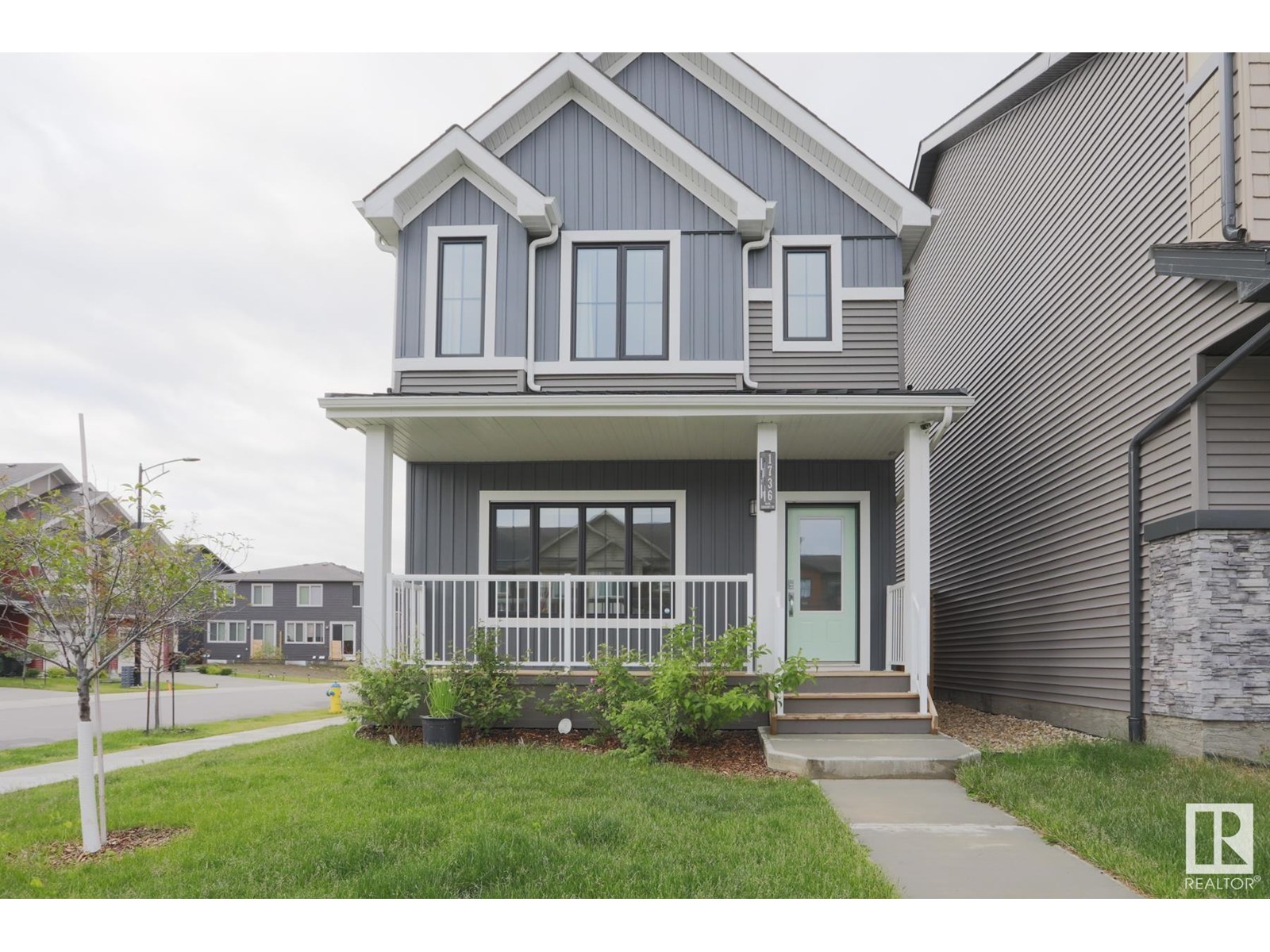
Highlights
Description
- Home value ($/Sqft)$296/Sqft
- Time on Houseful68 days
- Property typeSingle family
- Neighbourhood
- Median school Score
- Lot size3,639 Sqft
- Year built2022
- Mortgage payment
Situated on a beautifully landscaped corner lot in The Orchards, this Daytona 2022 built home has style, comfort, and smart design. Large windows fill the home with natural light, enhancing the open-concept main floor with luxury vinyl plank, motorized blinds, smart switches, and a striking floor-to-ceiling tiled wall with 60” electric fireplace. The chef’s kitchen features quartz counters, two-tone ceiling-height cabinetry, induction cooktop, wall oven, and custom storage solutions. Upstairs offers a spacious primary retreat with a walk-in closet and tiled ensuite, plus a bright bonus room perfect for family living or a home office. The basement includes 9’ foundation walls and is ready for future development. Additional perks include A/C, HRV, humidifier, sump pump, upgraded laundry, a fenced yard, front veranda, BBQ gas line, and an extended 20’x24’ concrete parking pad. With side entry and smart upgrades throughout, this home is turnkey and ready to enjoy. (id:63267)
Home overview
- Cooling Central air conditioning
- Heat type Forced air
- # total stories 2
- # full baths 2
- # half baths 1
- # total bathrooms 3.0
- # of above grade bedrooms 3
- Subdivision The orchards at ellerslie
- Lot dimensions 338.06
- Lot size (acres) 0.08353348
- Building size 1686
- Listing # E4447481
- Property sub type Single family residence
- Status Active
- Dining room 4.496m X 3.048m
Level: Main - Living room 4.496m X 4.877m
Level: Main - Kitchen Measurements not available X 14.0m
Level: Main - Primary bedroom 3.835m X 3.658m
Level: Upper - 2nd bedroom 2.87m X 3.759m
Level: Upper - 3rd bedroom 2.845m X 3.708m
Level: Upper - Family room Measurements not available X 13.0m
Level: Upper
- Listing source url Https://www.realtor.ca/real-estate/28597820/1736-plum-cr-sw-edmonton-the-orchards-at-ellerslie
- Listing type identifier Idx

$-1,331
/ Month

