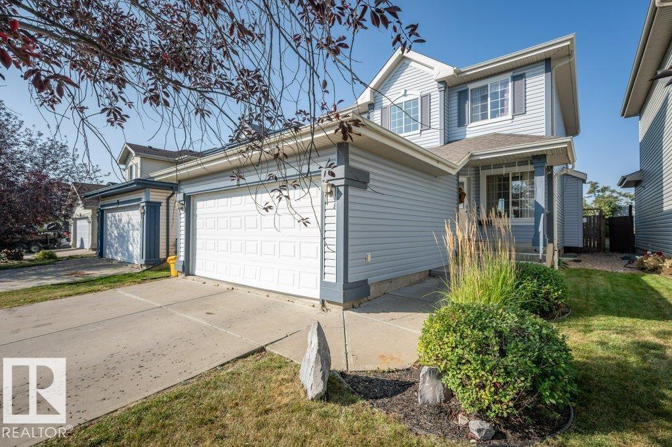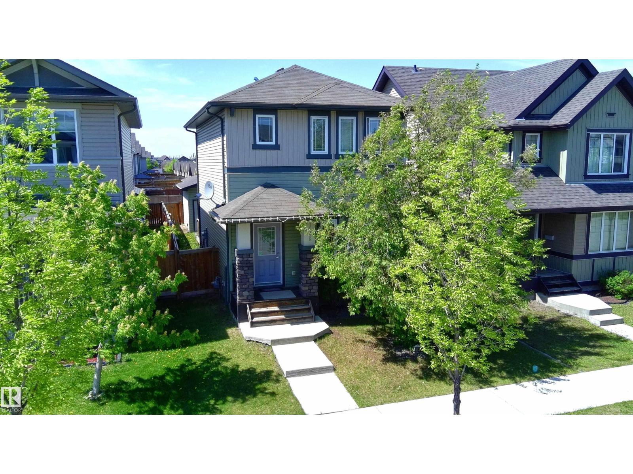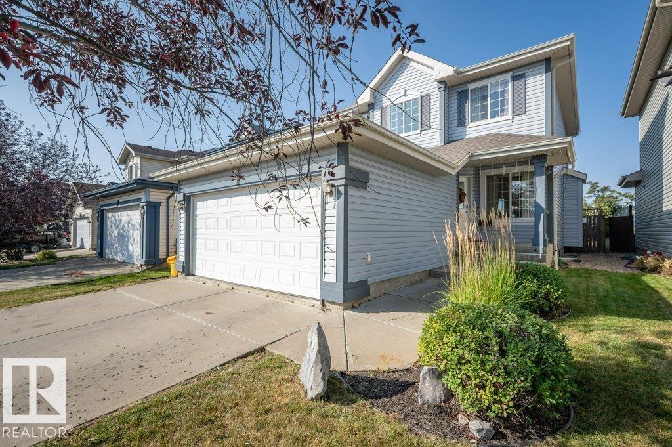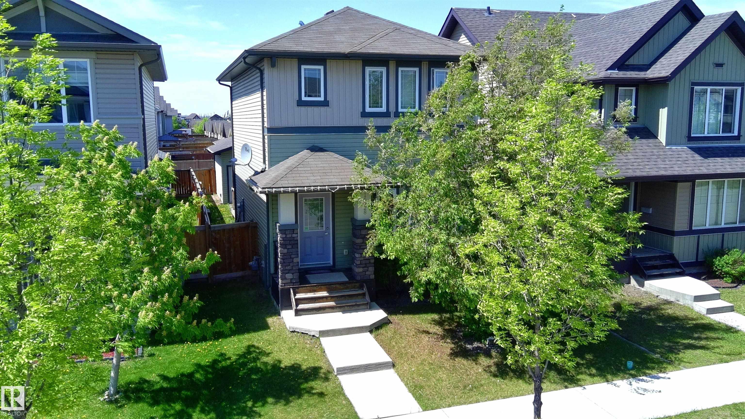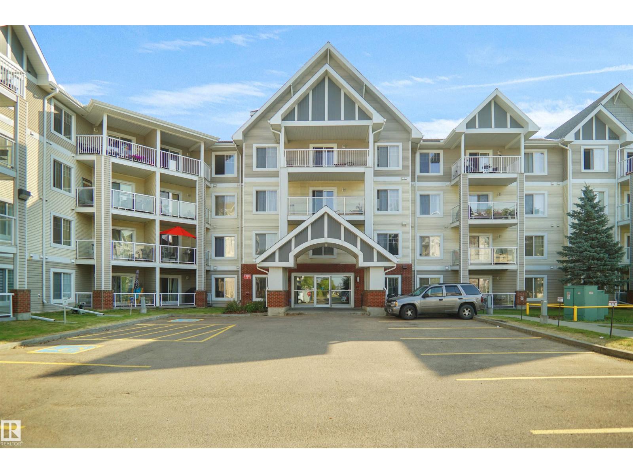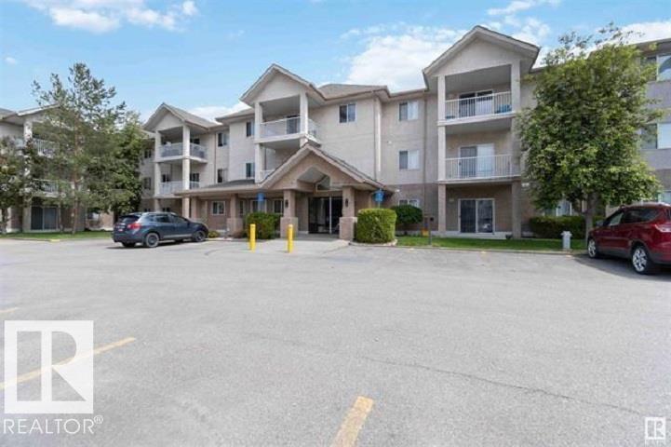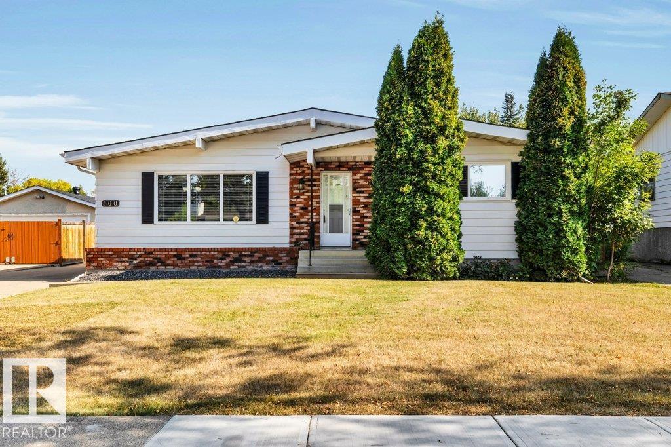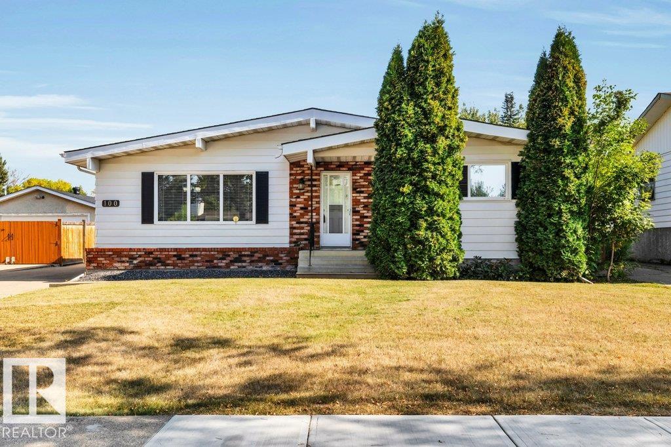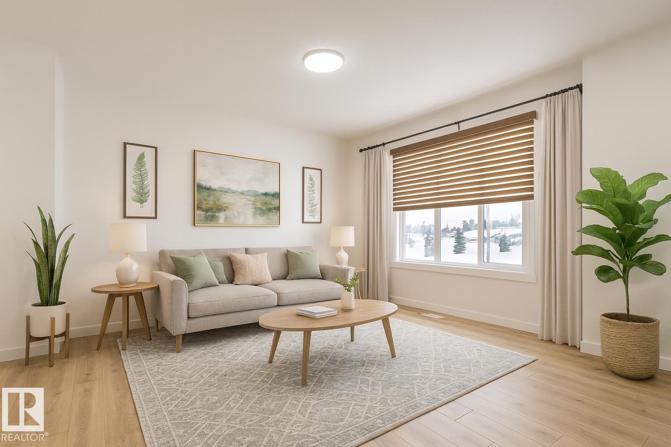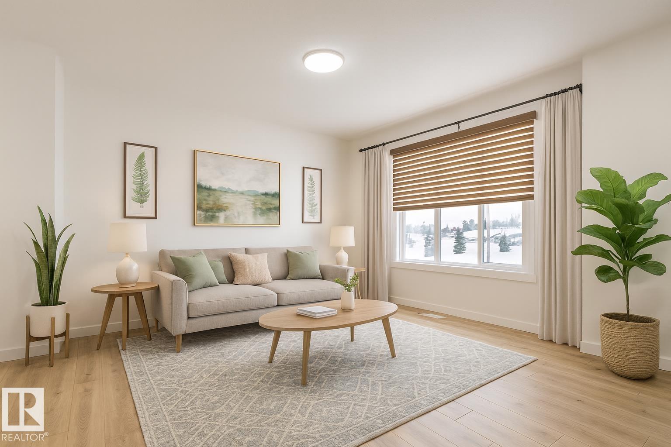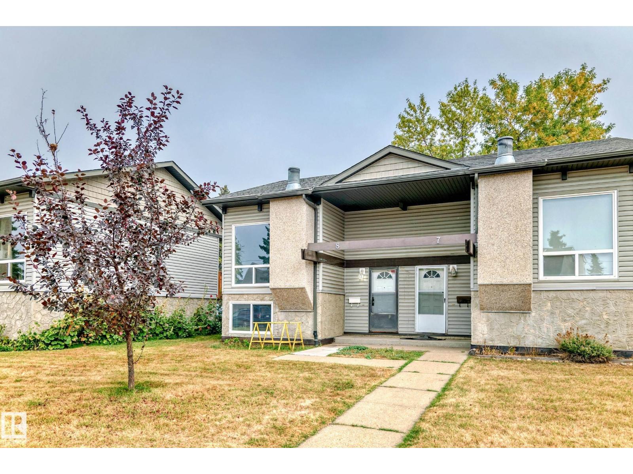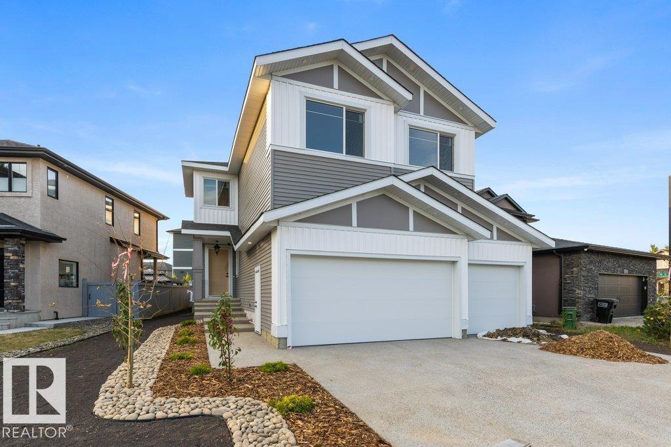
174 Av Nw Unit 11010 #a
174 Av Nw Unit 11010 #a
Highlights
Description
- Home value ($/Sqft)$302/Sqft
- Time on Housefulnew 20 hours
- Property typeSingle family
- Neighbourhood
- Median school Score
- Lot size5,176 Sqft
- Year built2025
- Mortgage payment
Stunning home w/2,564sqft of living space, by Ganesha Homes, located in Chambery. This home combines modern elegance with thoughtful design. The home features exquisite vinyl plank flooring throughout, creating a seamless flow. The chef's kitchen offers ample storage, SS appliances, gas stove, built-in microwave, & eat-up waterfall island. Enjoy a butler's pantry & dining room with exposed beams. The living room w/soaring ceilings, expansive windows that flood w/natural light & an electric fireplace as a stunning focal point. A spacious bedroom & 3-pc bath complete the main level, perfect for guests or extended family. Upstairs, you'll find a bonus room w/an open-to-below design, a luxurious master suite with a spa-like 4-pc ensuite & a walk-in closet with built-ins. This level also includes 3 additional bedrooms, a 3-pc bath & a laundry area. Completing the home are a 3-Car Garage & a covered deck, perfect for outdoor enjoyment. Thoughtfully designed property, an ideal choice for modern family living! (id:63267)
Home overview
- Heat type Forced air
- # total stories 2
- Fencing Fence
- Has garage (y/n) Yes
- # full baths 3
- # total bathrooms 3.0
- # of above grade bedrooms 5
- Subdivision Chambery
- Directions 1636786
- Lot dimensions 480.85
- Lot size (acres) 0.118816406
- Building size 2565
- Listing # E4458712
- Property sub type Single family residence
- Status Active
- 5th bedroom 3.65m X 2.77m
Level: Main - Living room 4.29m X 4.44m
Level: Main - Dining room 3.67m X 2.55m
Level: Main - Kitchen 3.38m X 4.41m
Level: Main - Primary bedroom 4.34m X 4.28m
Level: Upper - 4th bedroom 3.67m X 3.05m
Level: Upper - 3rd bedroom 3.7m X 4.41m
Level: Upper - 2nd bedroom 3.17m X 3.63m
Level: Upper - Family room 5.13m X 4m
Level: Upper
- Listing source url Https://www.realtor.ca/real-estate/28891091/11010-174a-av-nw-edmonton-chambery
- Listing type identifier Idx

$-2,067
/ Month

