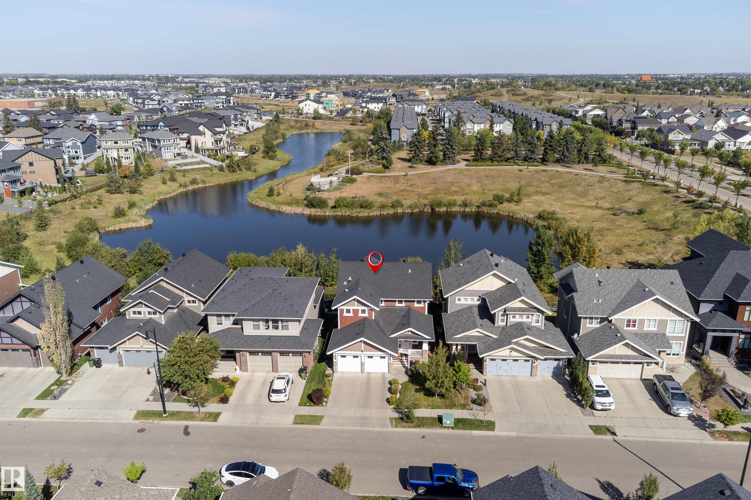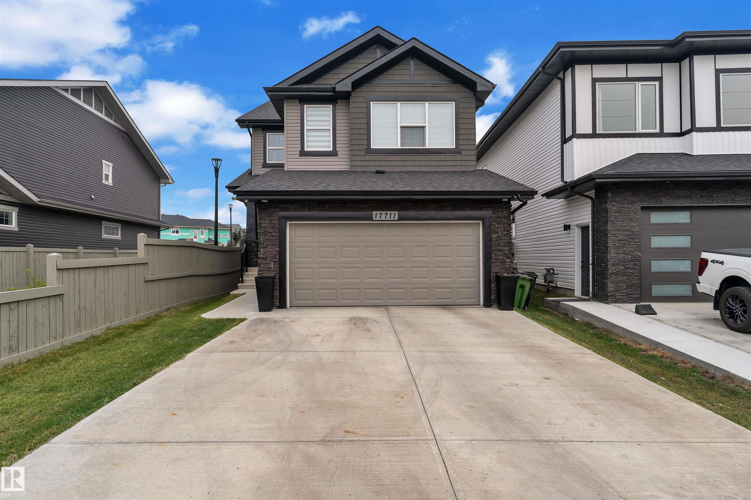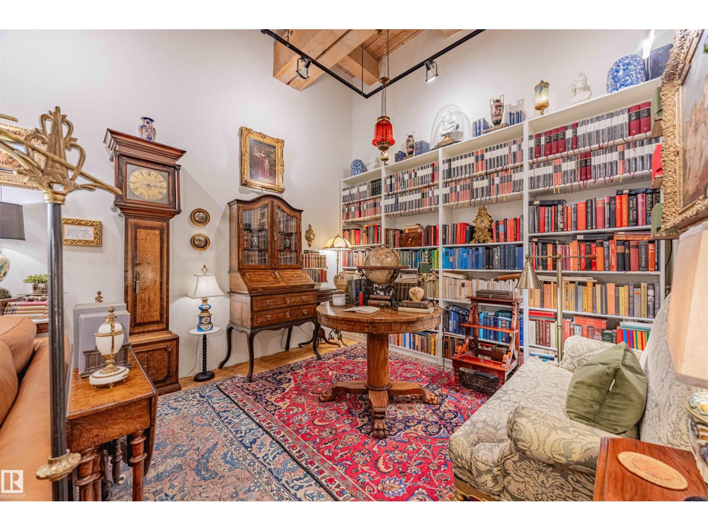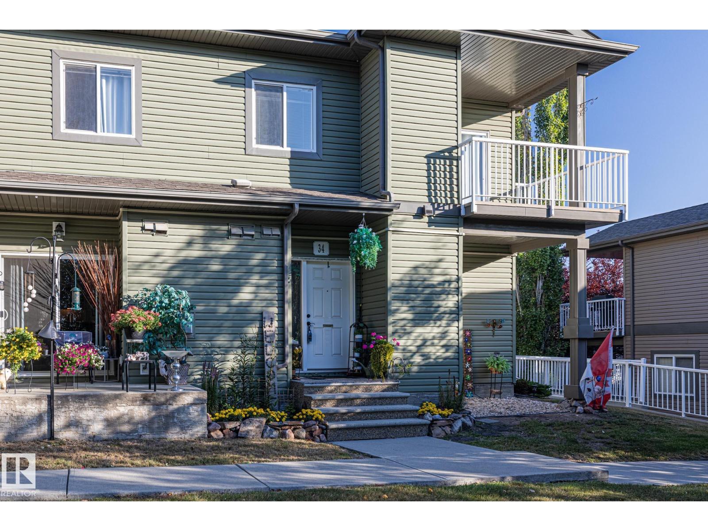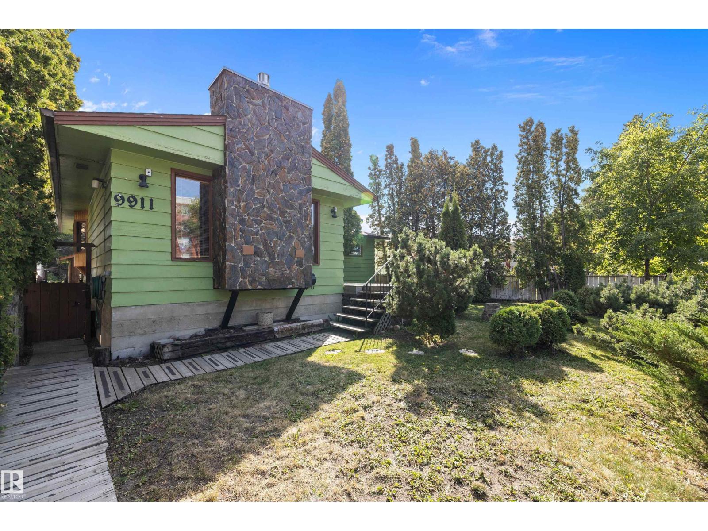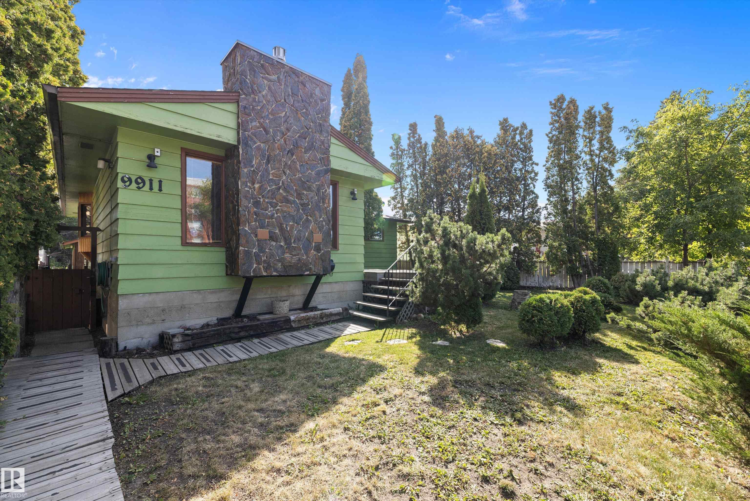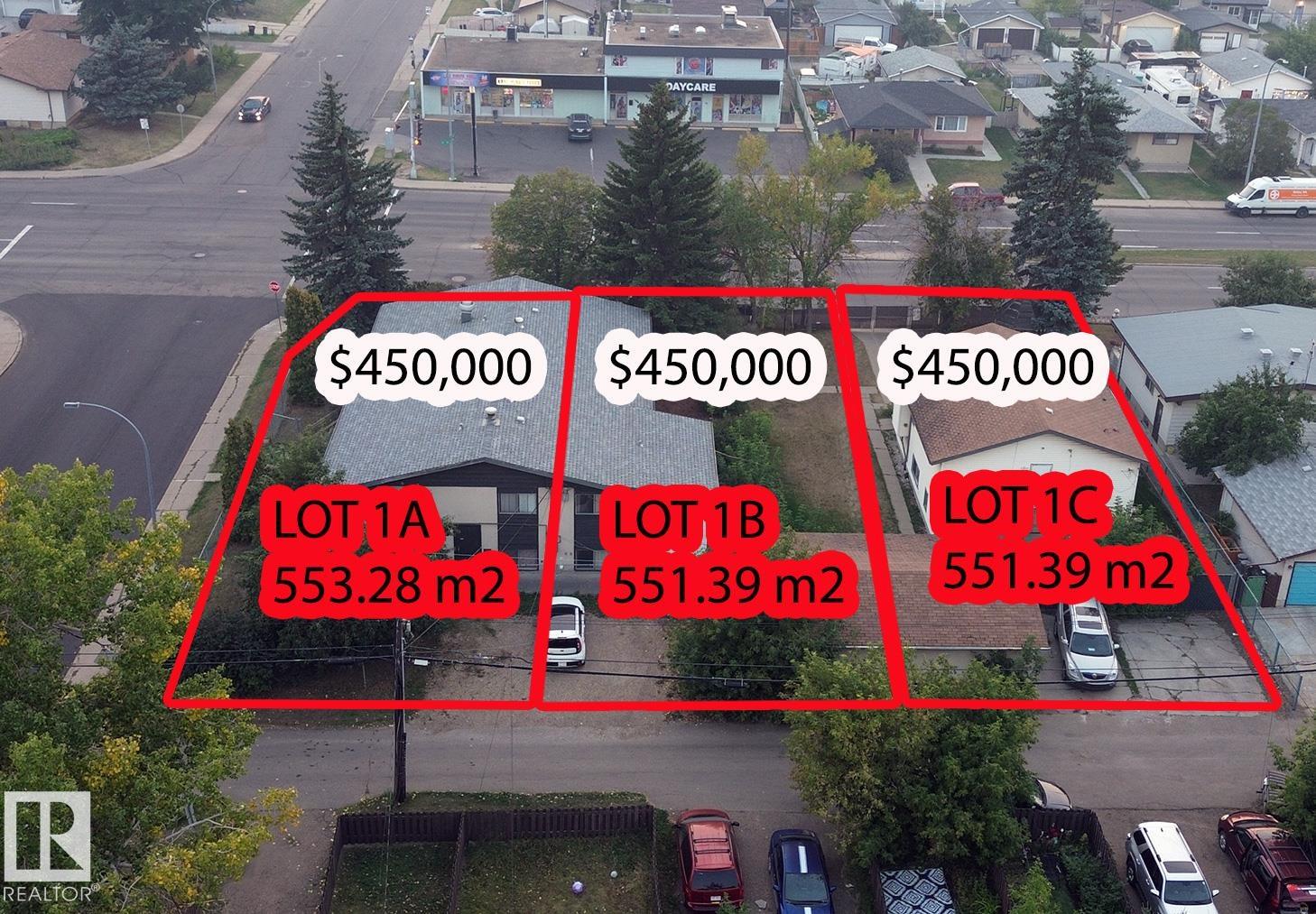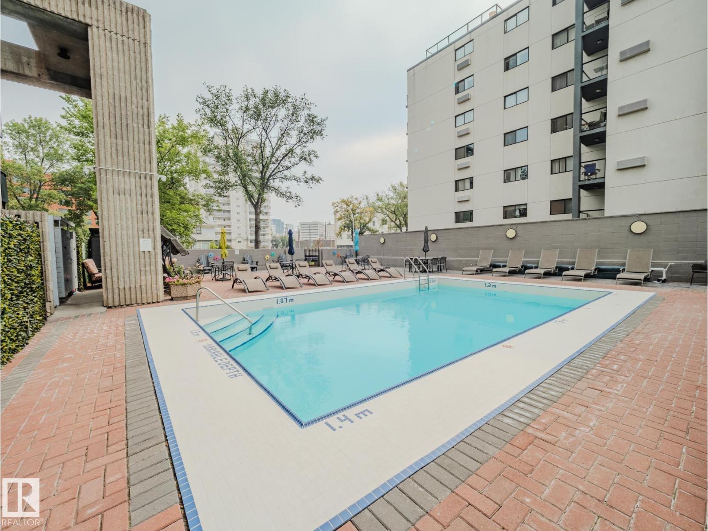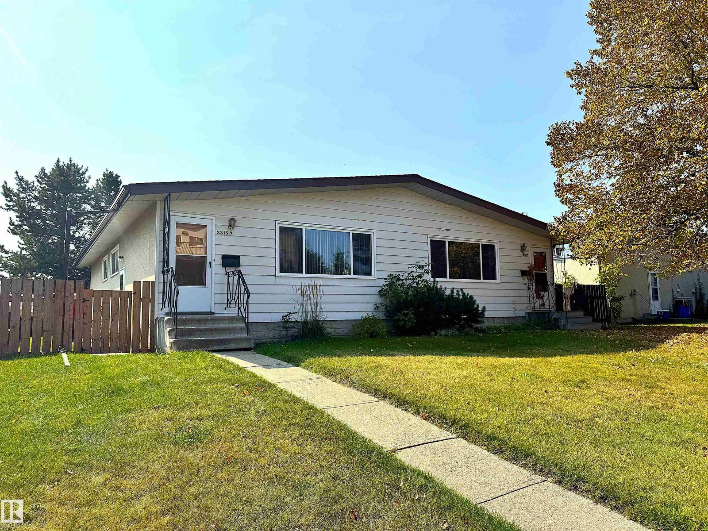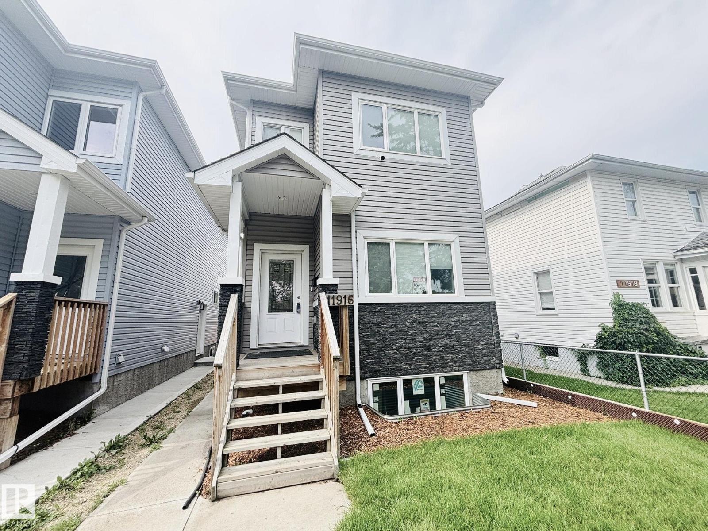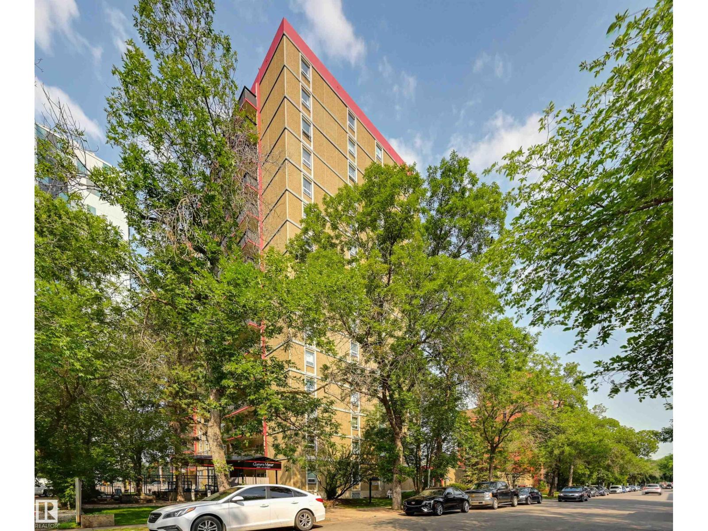- Houseful
- AB
- Edmonton
- McConachie
- 174 Av Nw Unit 6407
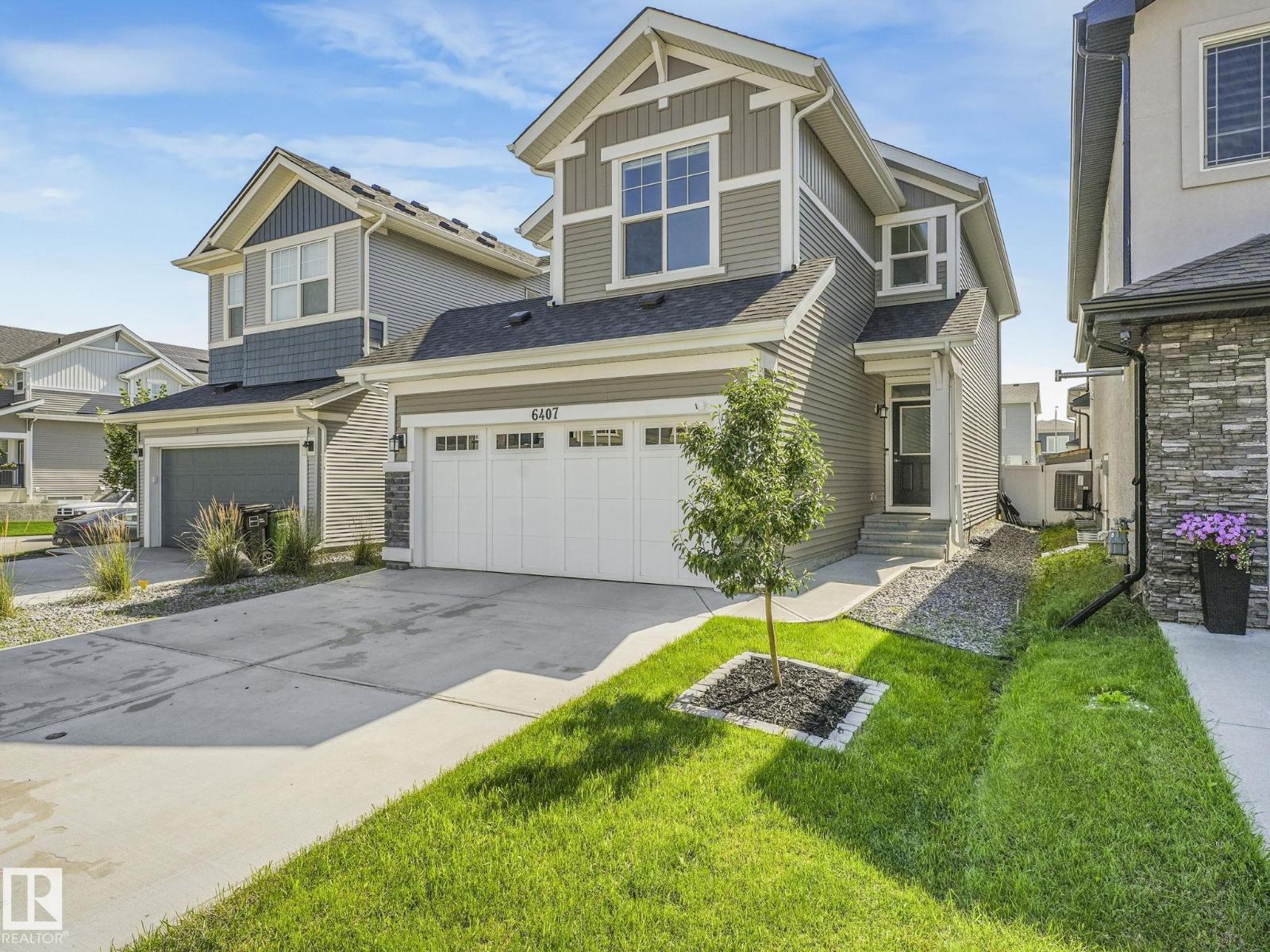
Highlights
Description
- Home value ($/Sqft)$329/Sqft
- Time on Houseful16 days
- Property typeSingle family
- Neighbourhood
- Median school Score
- Lot size3,585 Sqft
- Year built2020
- Mortgage payment
Looking for a well maintained, FULLY DEVELOPED home with 3 beds, 4 baths, A/C & a FULLY FENCED & LANDSCAPED YARD? Here we go! This home is modern open concept, w/ a WOW kitchen & plenty of space for YOU. Need easy access to amenities, schools, parks & the henday? This LOCATION IS IDEAL. The main floor of this home features an upgraded kitchen w/ a large island, eating bar & granite countertops + an extended pantry. The great room is spacious w/ LARGE SOUTH FACING WINDOWS that overlook the backyard. The dining area comfortably fits a 6 person table, with direct access to the full width deck. Upstairs you’ll find the master retreat with a full ensuite & walk in closet. The bonus room is the coziest spot for family movie nights & the 2nd level is completed w/ 2 more bedrooms & laundry room. The fully finished basement has a family room w/ wet bar & bathroom. Plenty of space for a future 4th bedroom. SOLAR PANELS incl & working great! Visit the REALTOR®’s website for more details. (id:63267)
Home overview
- Cooling Central air conditioning
- Heat type Forced air
- # total stories 2
- Fencing Fence
- # parking spaces 4
- Has garage (y/n) Yes
- # full baths 3
- # half baths 1
- # total bathrooms 4.0
- # of above grade bedrooms 3
- Subdivision Mcconachie area
- Lot dimensions 333.07
- Lot size (acres) 0.08230047
- Building size 1812
- Listing # E4454055
- Property sub type Single family residence
- Status Active
- Family room Measurements not available
Level: Lower - Dining room Measurements not available
Level: Main - Kitchen Measurements not available
Level: Main - Living room Measurements not available
Level: Main - Laundry Measurements not available
Level: Upper - 3rd bedroom Measurements not available
Level: Upper - 2nd bedroom Measurements not available
Level: Upper - Bonus room Measurements not available
Level: Upper - Primary bedroom Measurements not available
Level: Upper
- Listing source url Https://www.realtor.ca/real-estate/28761554/6407-174-av-nw-edmonton-mcconachie-area
- Listing type identifier Idx

$-1,589
/ Month

