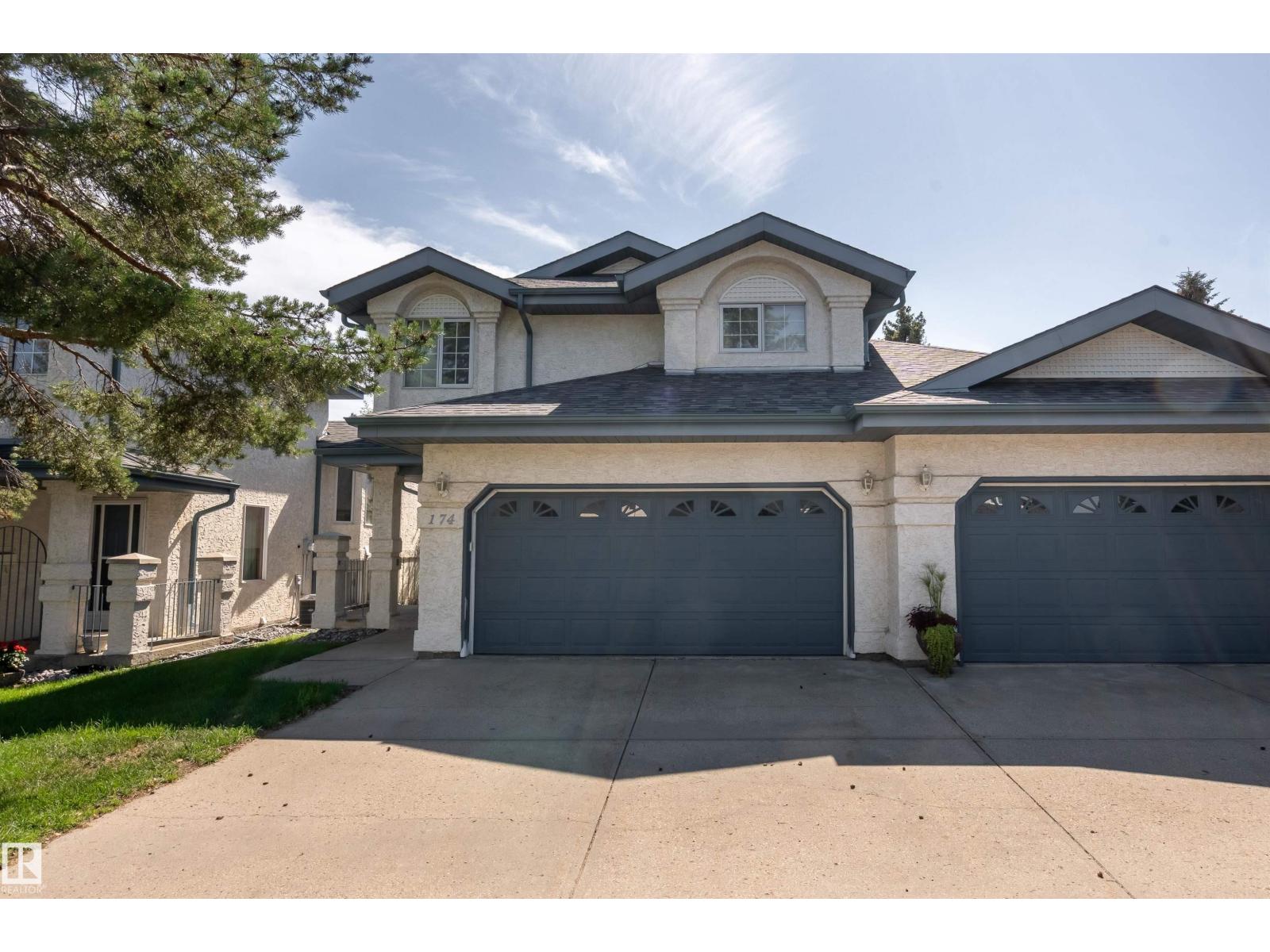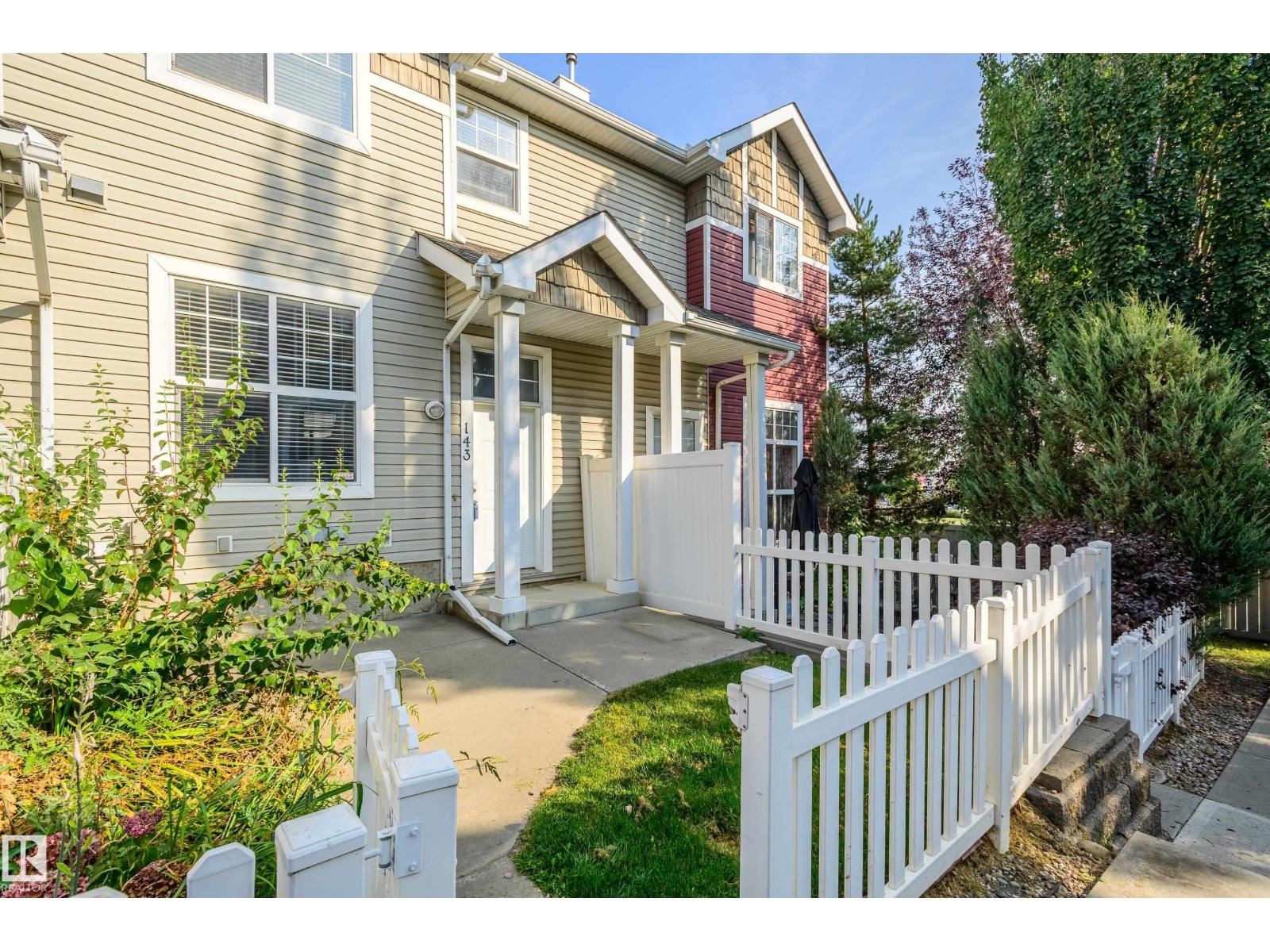- Houseful
- AB
- Edmonton
- Ogilvie Ridge
- 174 Oeming Rd NW

Highlights
Description
- Home value ($/Sqft)$352/Sqft
- Time on Houseful61 days
- Property typeSingle family
- StyleBi-level
- Neighbourhood
- Median school Score
- Lot size4,733 Sqft
- Year built1991
- Mortgage payment
Step into comfort and charm in this 3-level split half duplex in Whitemud Creek Estates of Ogilvie Ridge Phase 1. From the moment you enter, you’ll love the bright and spacious living room, complete with a cozy fireplace that sets the tone for relaxed evenings. The kitchen shines with sleek white cabinets and plenty of prep space—while the dining area, overlooking the deck through a big sunlit window, is made for gathering. Upstairs, the primary bedroom is your private retreat with a walk-in closet and 4-piece ensuite. Another bedroom and full bath complete this level. The fully finished basement brings extra room to live and play, with a large recreation area featuring a second fireplace, plus a third bedroom, 3-piece bath, and handy storage. Out back, enjoy a spacious deck and fenced yard ideal for entertaining or simply soaking up the outdoors. With A/C, Hunter Douglas blinds, a double attached garage, and a warm, welcoming vibe throughout, this home is ready to be loved. (id:63267)
Home overview
- Cooling Central air conditioning
- Heat type Forced air
- Fencing Fence
- # parking spaces 4
- Has garage (y/n) Yes
- # full baths 3
- # total bathrooms 3.0
- # of above grade bedrooms 3
- Community features Public swimming pool
- Subdivision Ogilvie ridge
- Lot dimensions 439.72
- Lot size (acres) 0.10865332
- Building size 1348
- Listing # E4454021
- Property sub type Single family residence
- Status Active
- 3rd bedroom 3.59m X 4.83m
Level: Basement - Storage 3.56m X 3.4m
Level: Basement - Recreational room 4.82m X 7.14m
Level: Basement - Dining room 3.35m X 2.71m
Level: Main - Pantry 3.36m X 1.57m
Level: Main - Living room 4.77m X 7.42m
Level: Main - Kitchen 3.35m X 3.33m
Level: Main - Primary bedroom 4.44m X 4.9m
Level: Upper - 2nd bedroom 3.34m X 3.49m
Level: Upper
- Listing source url Https://www.realtor.ca/real-estate/28760778/174-oeming-rd-nw-edmonton-ogilvie-ridge
- Listing type identifier Idx

$-776
/ Month












