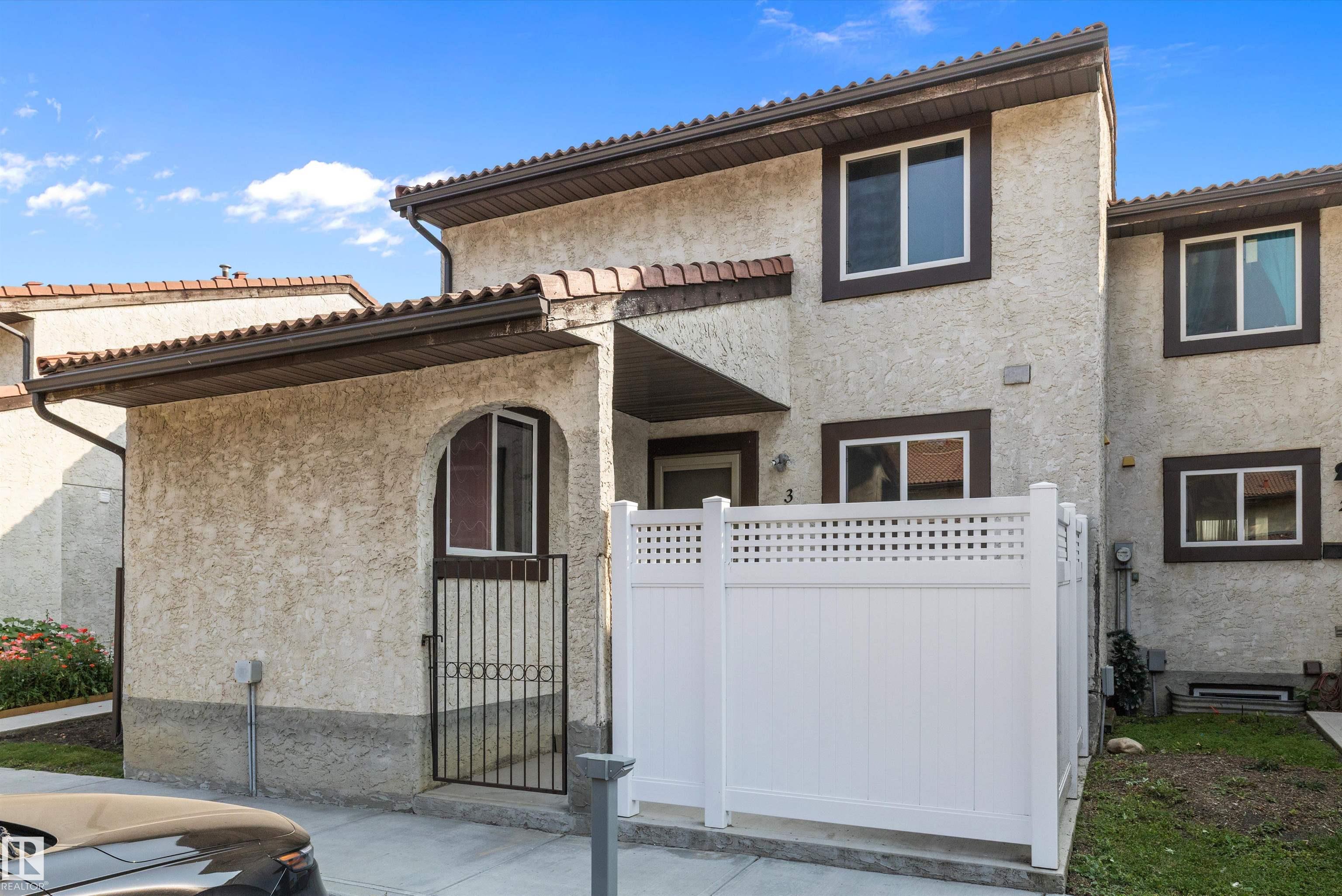This home is hot now!
There is over a 87% likelihood this home will go under contract in 14 days.

Welcome to Heathwood in Lago Lindo Edmonton! This immaculate townhome is the perfect starter home or great potential for investors. 3 Bedrooms, 2 Bathrooms and near 1400 square feet of finished living space. A real must see! You'll love some of the updates including butcher block countertop in the Kitchen, lighting, flooring, Bathroom and paint. Newer clay roof, and white vinyl fence completed in the past few years. Appliances are in great shape ranging from 2-4 years old. The private Dining Room is ideal for family gatherings. Wood burning fire place for those cold cozy nights is a focal point in the bright and spacious family Living Room. The Master Bedroom upstairs has a large walk-in closet and your very own balcony to enjoy. Relax and make your low maintenance private backyard your own space to unwind. One assigned parking stall, and visitor parking available too! Backs onto Lago Lindo Elementary School. Close to transit and shopping! Amazing location! Enjoy.

