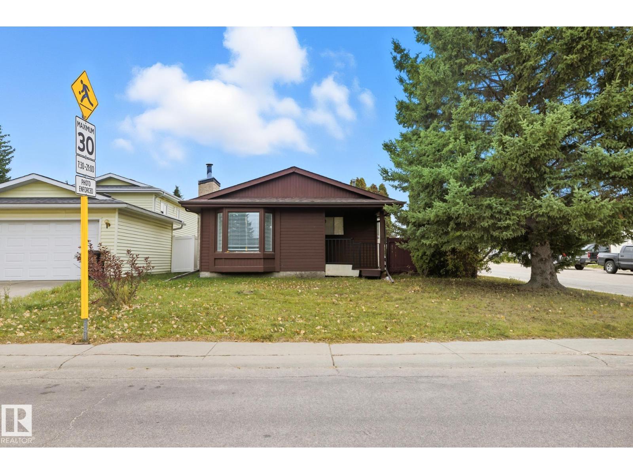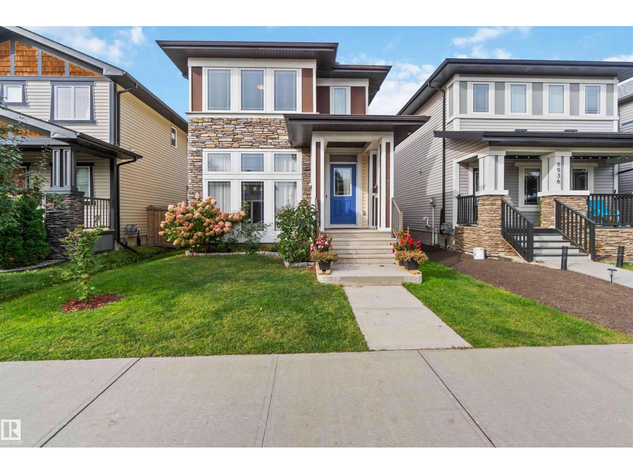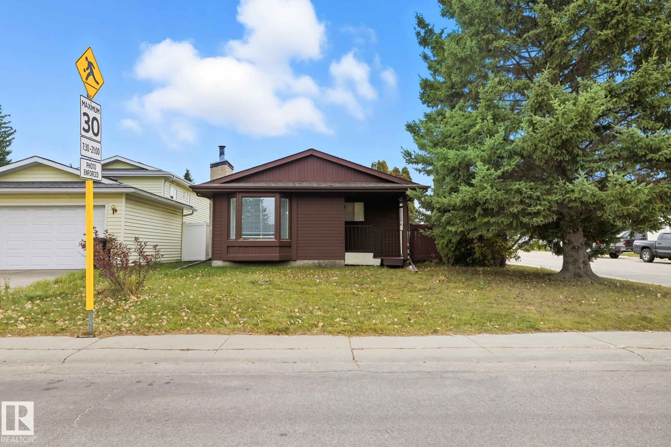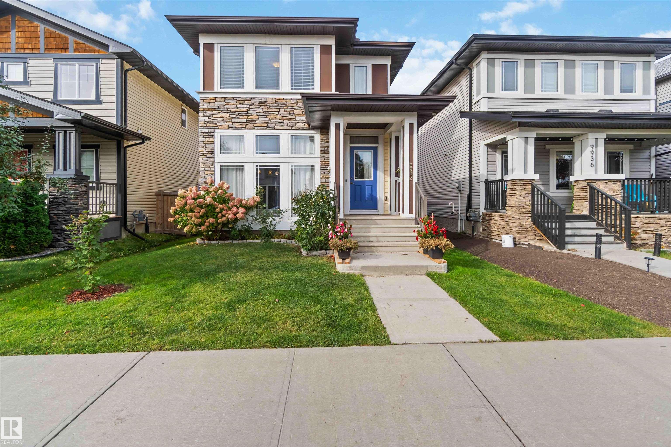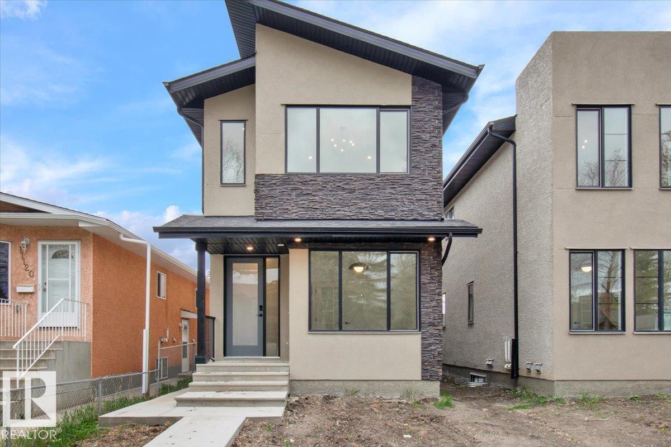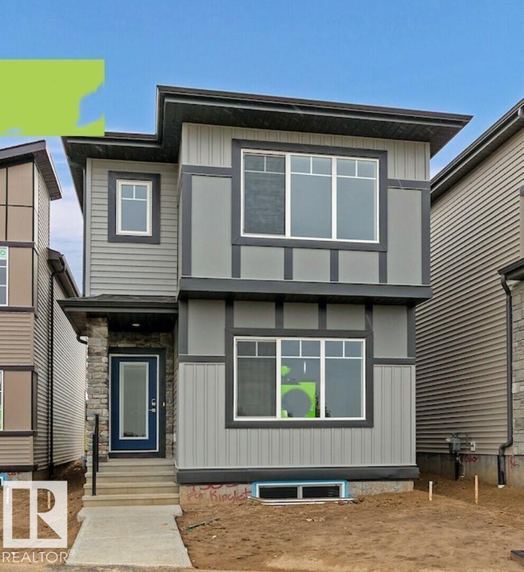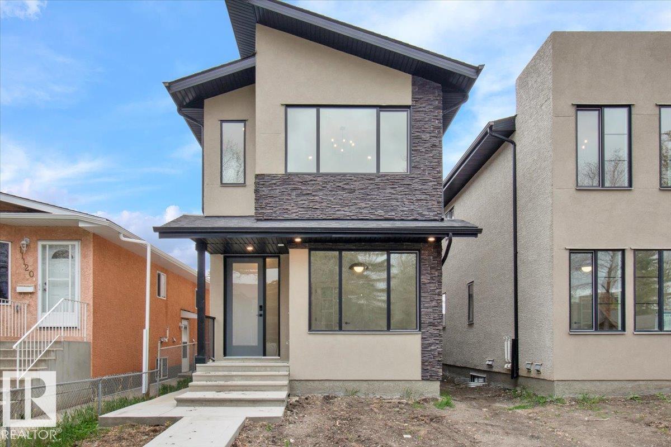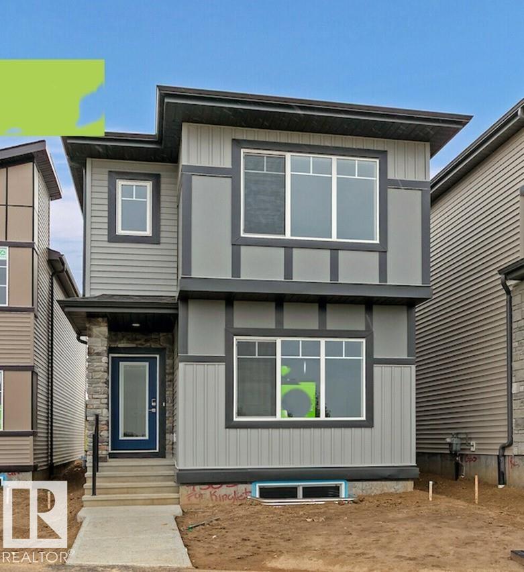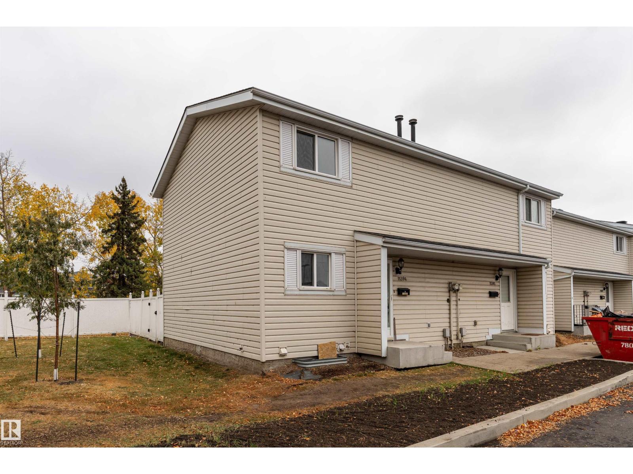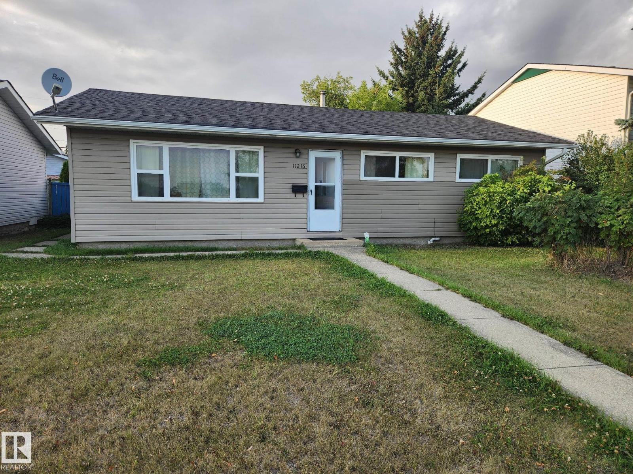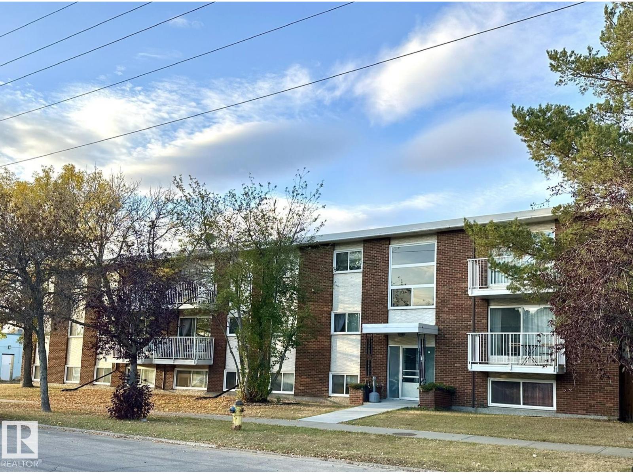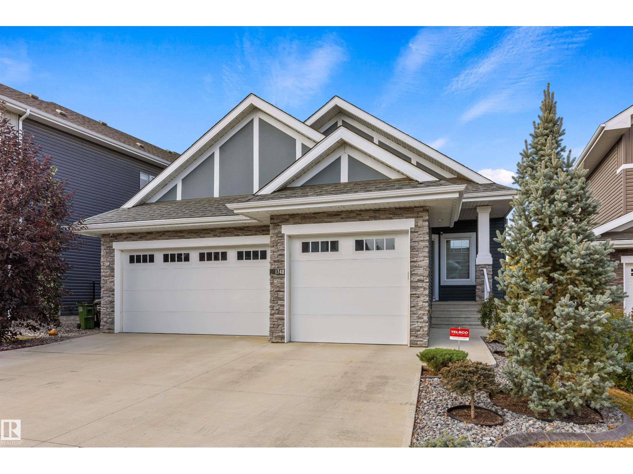
Highlights
Description
- Home value ($/Sqft)$574/Sqft
- Time on Housefulnew 10 hours
- Property typeSingle family
- StyleBungalow
- Neighbourhood
- Median school Score
- Lot size4,899 Sqft
- Year built2019
- Mortgage payment
Immaculate 1500 sqft WALKOUT BUNGALOW feat. a triple car garage & a prime location BACKING ONTO TREES & WALKING TRAILS. This stunning home offers a open-concept main floor w/ large windows & beautiful natural light throughout. The chef’s kitchen is equipped w/ a gas cooktop, built-in oven, tile backsplash, eating bar island & undermount sink — perfect for entertaining. The dining room is just off the kitchen w/ a coffered ceiling. The spacious living area has a cozy gas f/p & a VAULTED CEILING. The primary suite offers a spa-like 5pce ensuite & a walk-in closet. A den, main 4pce bath & laundry room complete the main floor. The basement opens to spacious family area w/ wet bar, 2 more bedrooms & a 4pce bath. Additional feat. include LED undermount exterior lighting, a full security system & a epoxy-coated triple garage floor — ideal for car lovers or anyone who appreciates a clean, polished finish. Just minutes from the Henday & Big Lake! This immaculate home truly stands out — a must-see! (id:63267)
Home overview
- Cooling Central air conditioning
- Heat type Forced air
- # total stories 1
- Fencing Fence
- Has garage (y/n) Yes
- # full baths 3
- # total bathrooms 3.0
- # of above grade bedrooms 3
- Subdivision Starling
- Directions 1477331
- Lot dimensions 455.16
- Lot size (acres) 0.112468496
- Building size 1507
- Listing # E4460984
- Property sub type Single family residence
- Status Active
- 3rd bedroom 5.35m X 4.03m
Level: Basement - 2nd bedroom 3.53m X 3.36m
Level: Basement - Family room 8.86m X 4.77m
Level: Basement - Living room 5.26m X 4.03m
Level: Main - Dining room 5.3m X 2.97m
Level: Main - Kitchen 3.92m X 3.93m
Level: Main - Primary bedroom 4m X 3.99m
Level: Main - Den 4.08m X 2.91m
Level: Main
- Listing source url Https://www.realtor.ca/real-estate/28955482/1748-tanager-cl-nw-edmonton-starling
- Listing type identifier Idx

$-2,307
/ Month

