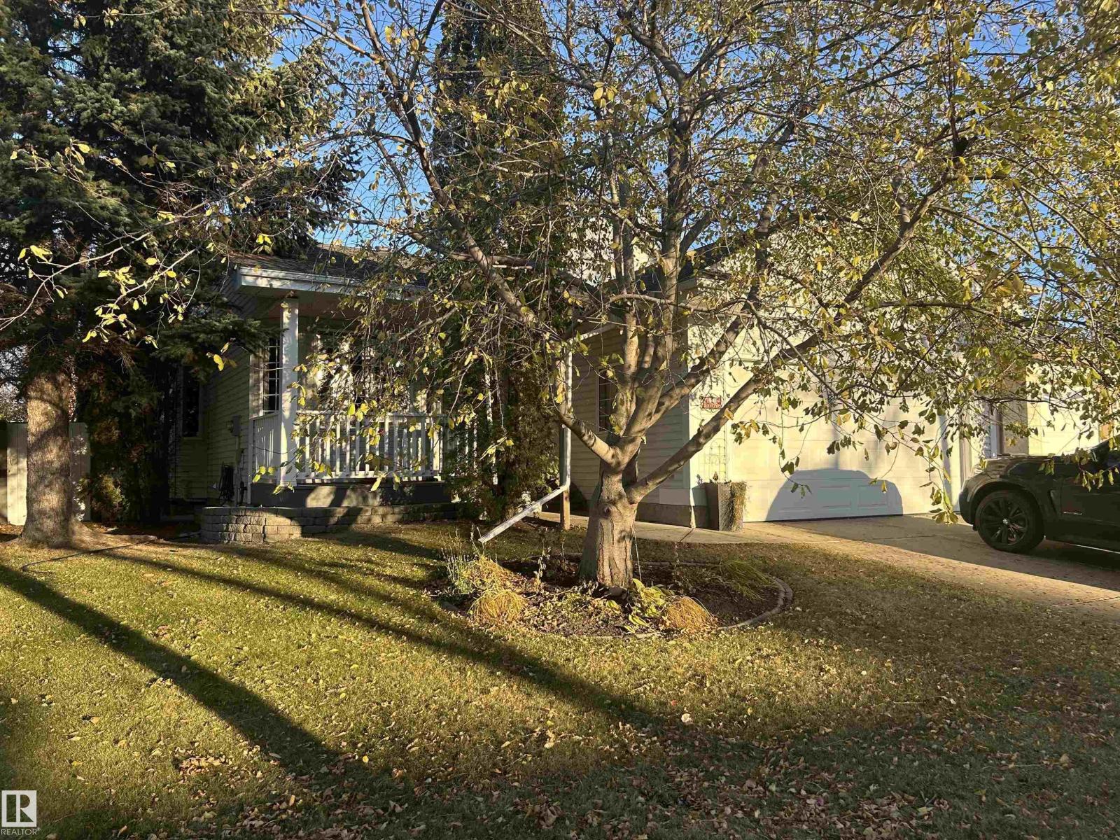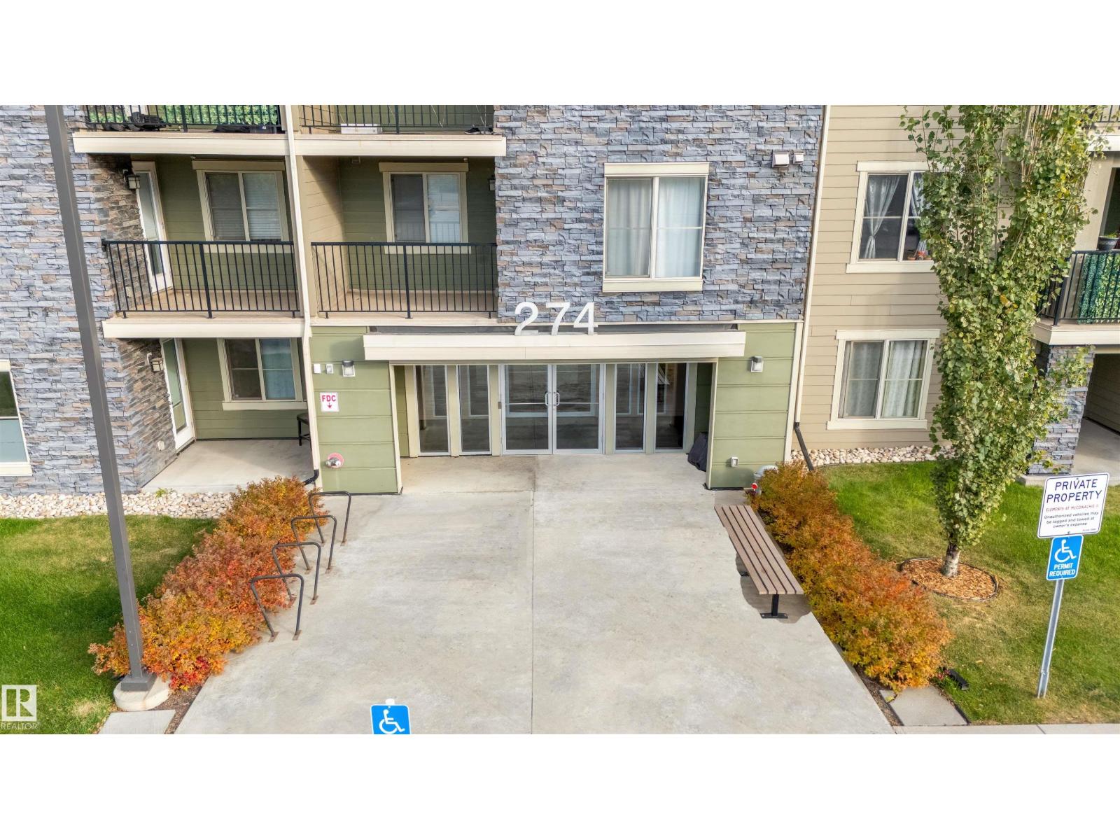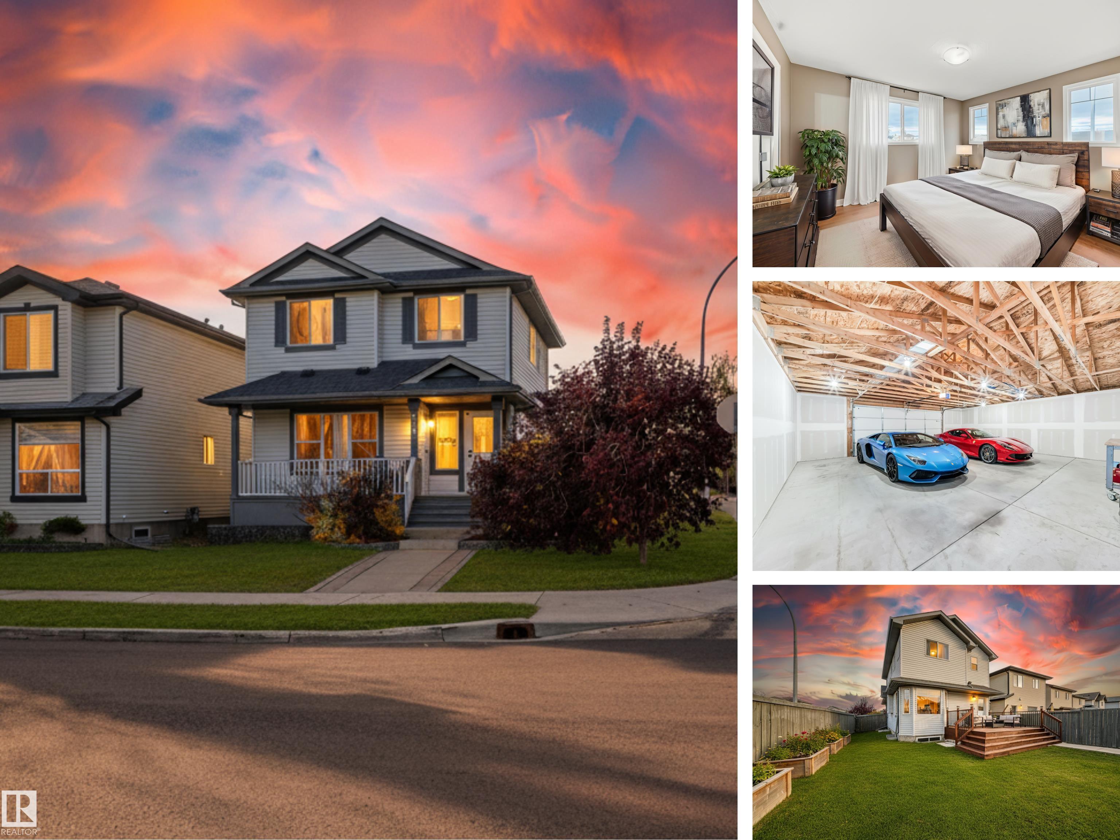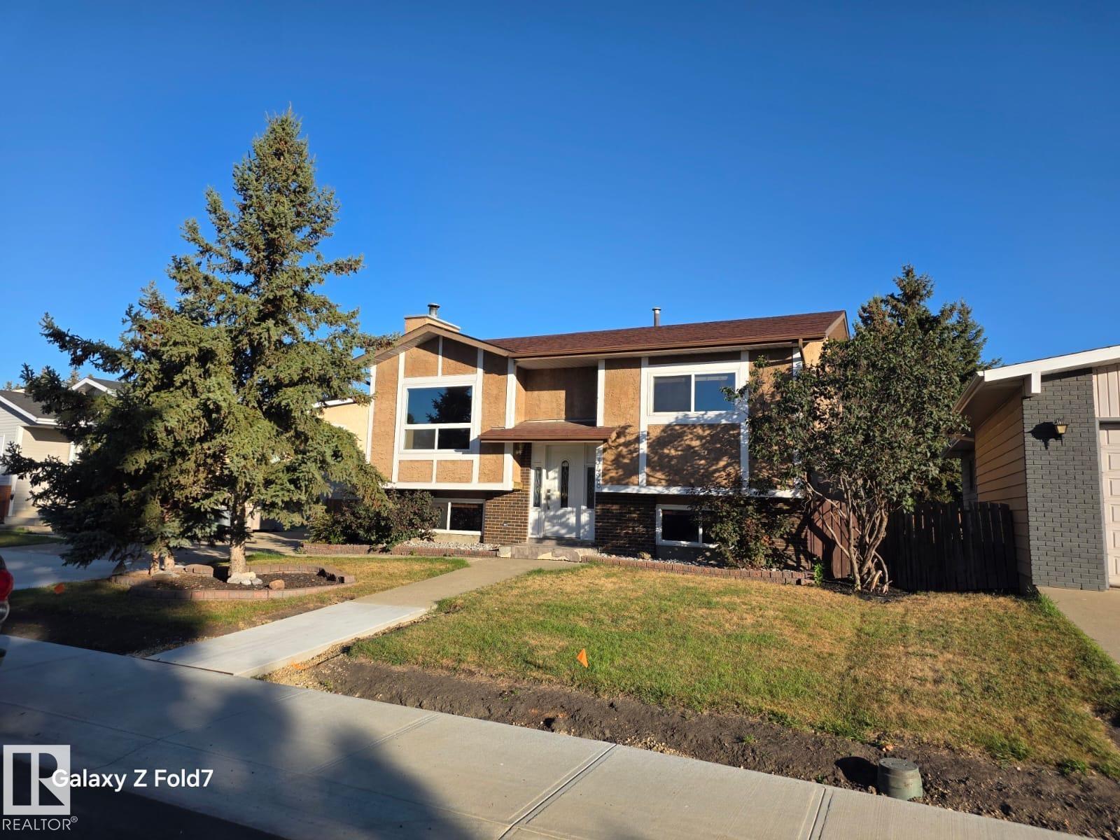- Houseful
- AB
- Edmonton
- McConachie
- 175 Av Nw Unit 5734 Ave #a
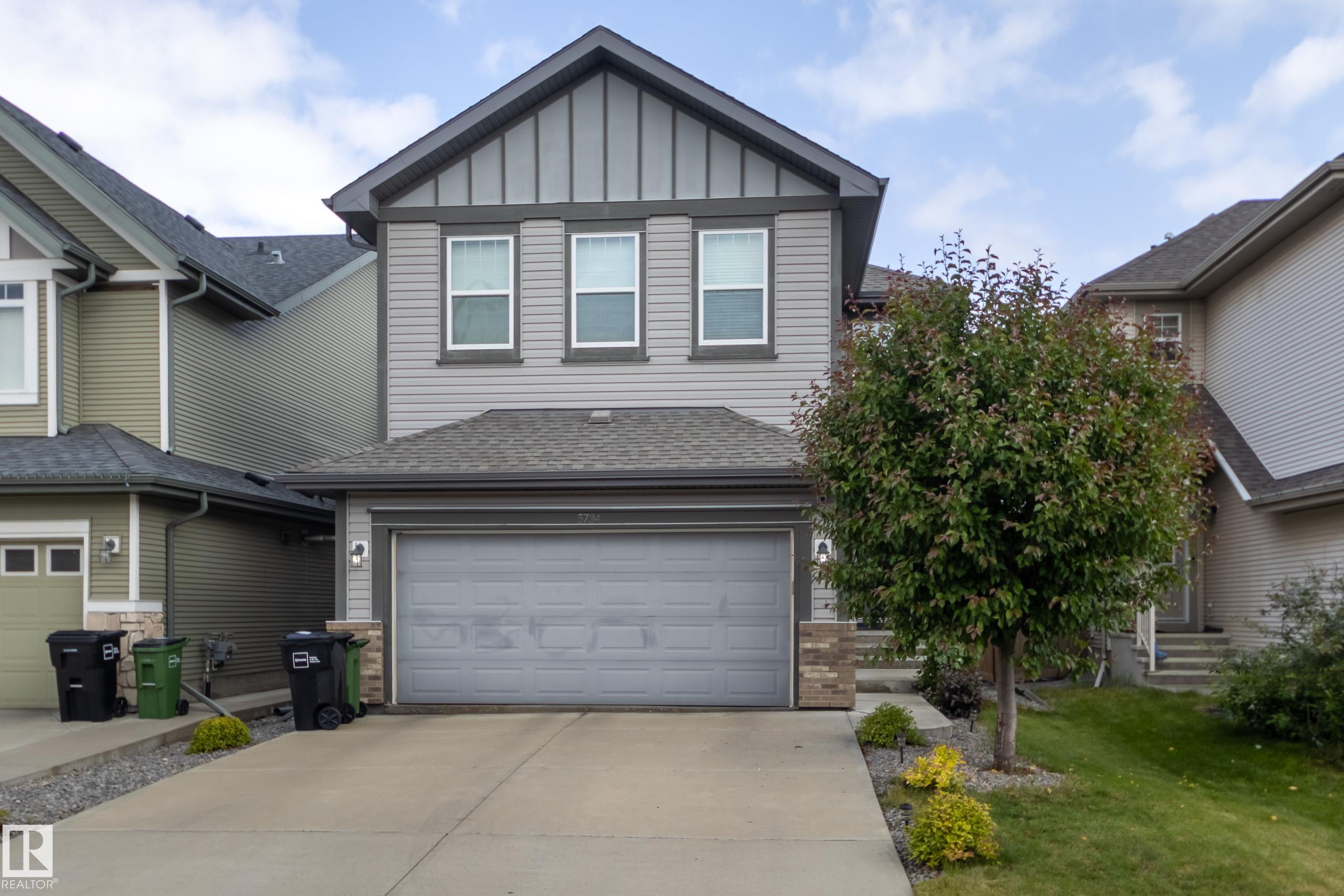
Highlights
Description
- Home value ($/Sqft)$289/Sqft
- Time on Houseful67 days
- Property typeResidential
- Style2 storey
- Neighbourhood
- Median school Score
- Year built2013
- Mortgage payment
McConachie is the location of this perfectly designed and upgraded home! Lots of shopping and amenities close by, with great schools and parks in the area - your family will love living here! Convenient attached garage & Over 1900 sq.ft. with hardwood & tile floors. The main floor has a large, welcoming foyer and leads right to the main living area - great room with a cozy wood burning fireplace; dining room has access to the large composite deck and fully fenced back yard. The kitchen is a perfect space for the family chef! Granite counter tops, huge island, lots of cabinets and stainless steel appliances are included! A half bath and the mudroom/laundry room complete this level. The second floor is a private space just for your family with a large bonus room that is perfect for a media room. The large primary suite has a walk-in closet and full ensuite. Two more generous sized bedrooms and a second full bath complete this level. The basement is unspoiled & ready for your unique ideas!
Home overview
- Heat type Forced air-1, natural gas
- Foundation Concrete perimeter
- Roof Asphalt shingles
- Exterior features Fenced, landscaped
- Has garage (y/n) Yes
- Parking desc Double garage attached
- # full baths 2
- # half baths 1
- # total bathrooms 3.0
- # of above grade bedrooms 3
- Flooring Ceramic tile, hardwood
- Appliances Alarm/security system, dishwasher-built-in, dryer, garage control, garage opener, refrigerator, stove-electric, washer, window coverings, microwave hood fan-two
- Interior features Ensuite bathroom
- Community features Deck
- Area Edmonton
- Zoning description Zone 03
- Directions E90014079
- Lot desc Rectangular
- Basement information Full, unfinished
- Building size 1904
- Mls® # E4453171
- Property sub type Single family residence
- Status Active
- Virtual tour
- Bedroom 3 12.6m X 13m
- Master room 12.5m X 12.5m
- Other room 1 8.1m X 5.9m
- Bedroom 2 12.6m X 12.9m
- Kitchen room 13.8m X 10.5m
- Living room 12m X 15.1m
Level: Main - Dining room 13m X 11.1m
Level: Main - Family room 11.9m X 15.2m
Level: Upper
- Listing type identifier Idx

$-1,466
/ Month




