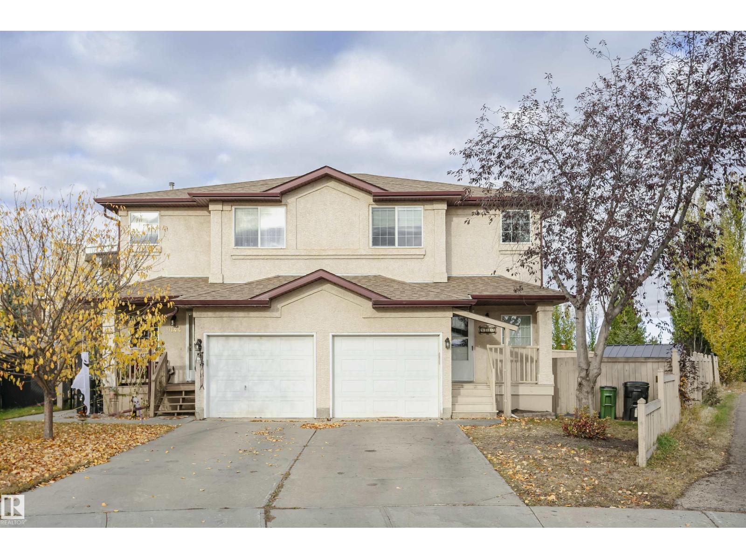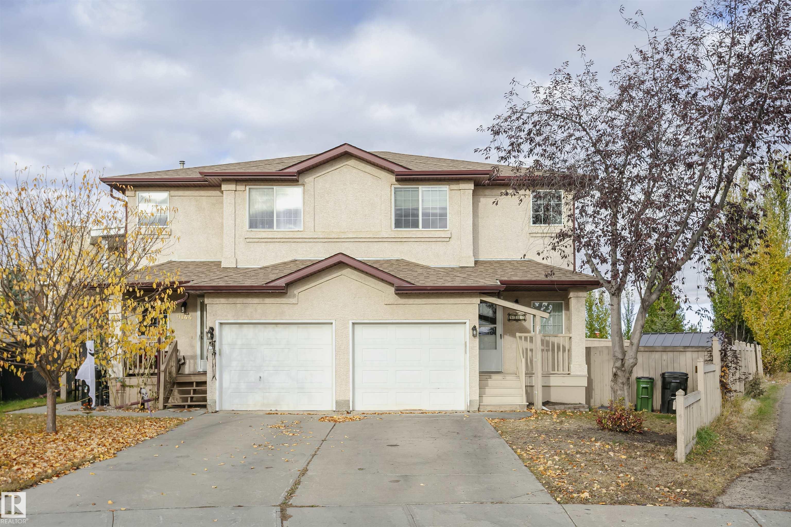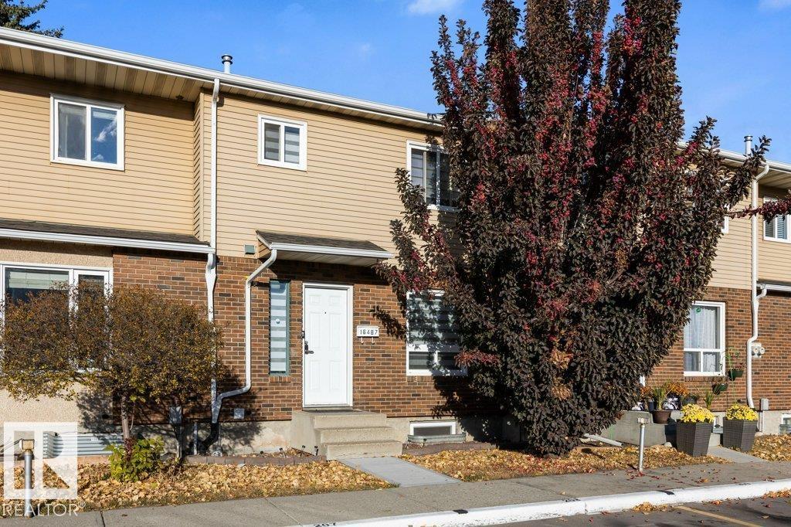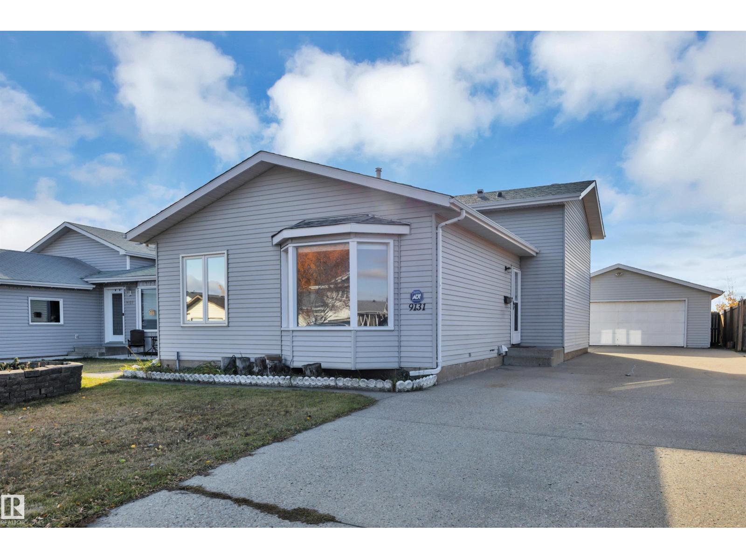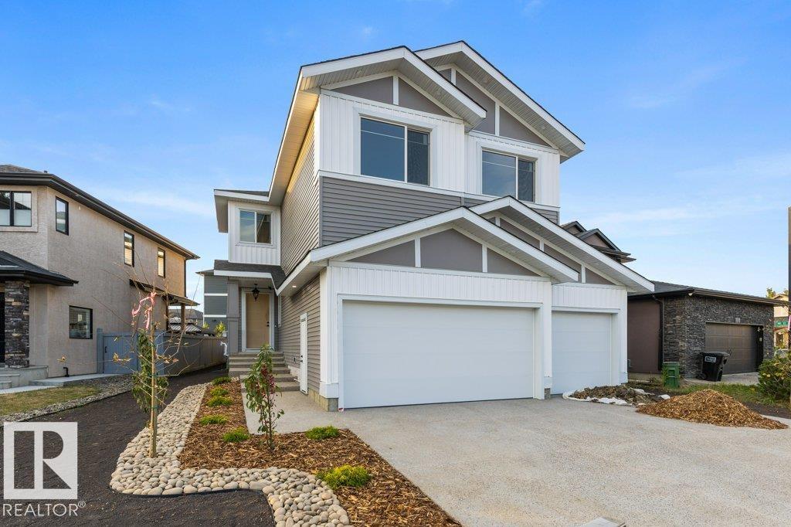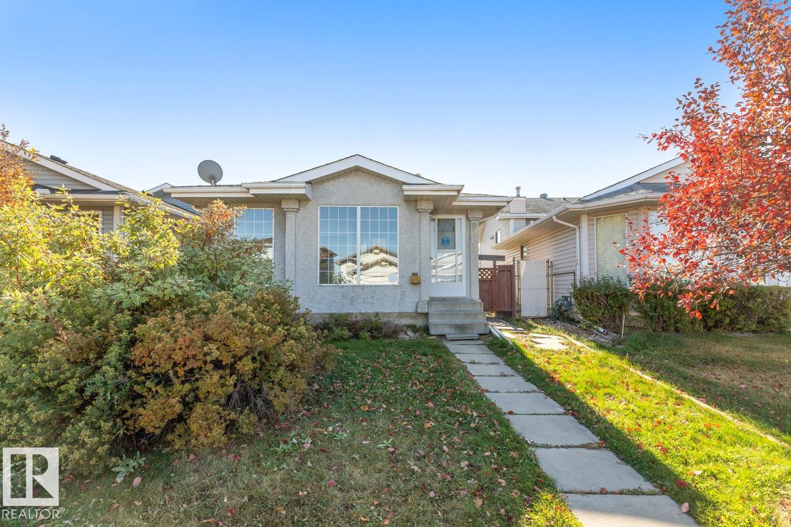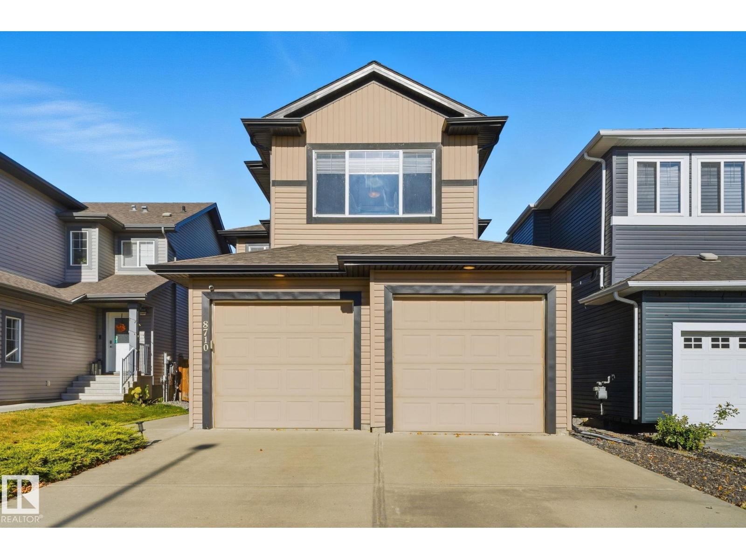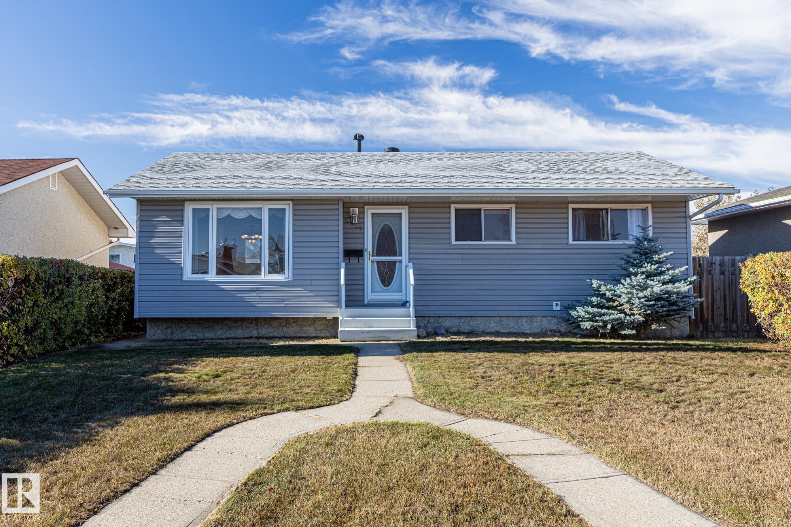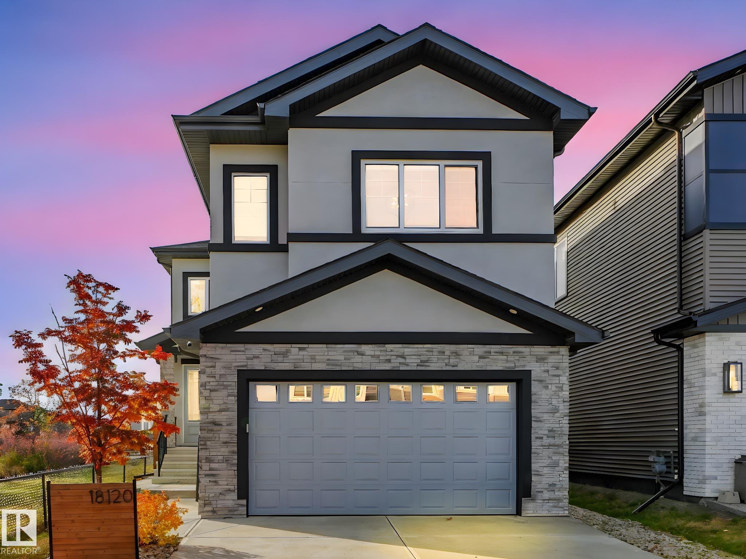- Houseful
- AB
- Edmonton
- Lago Lindo
- 175 Av Nw Unit 9131 Ave
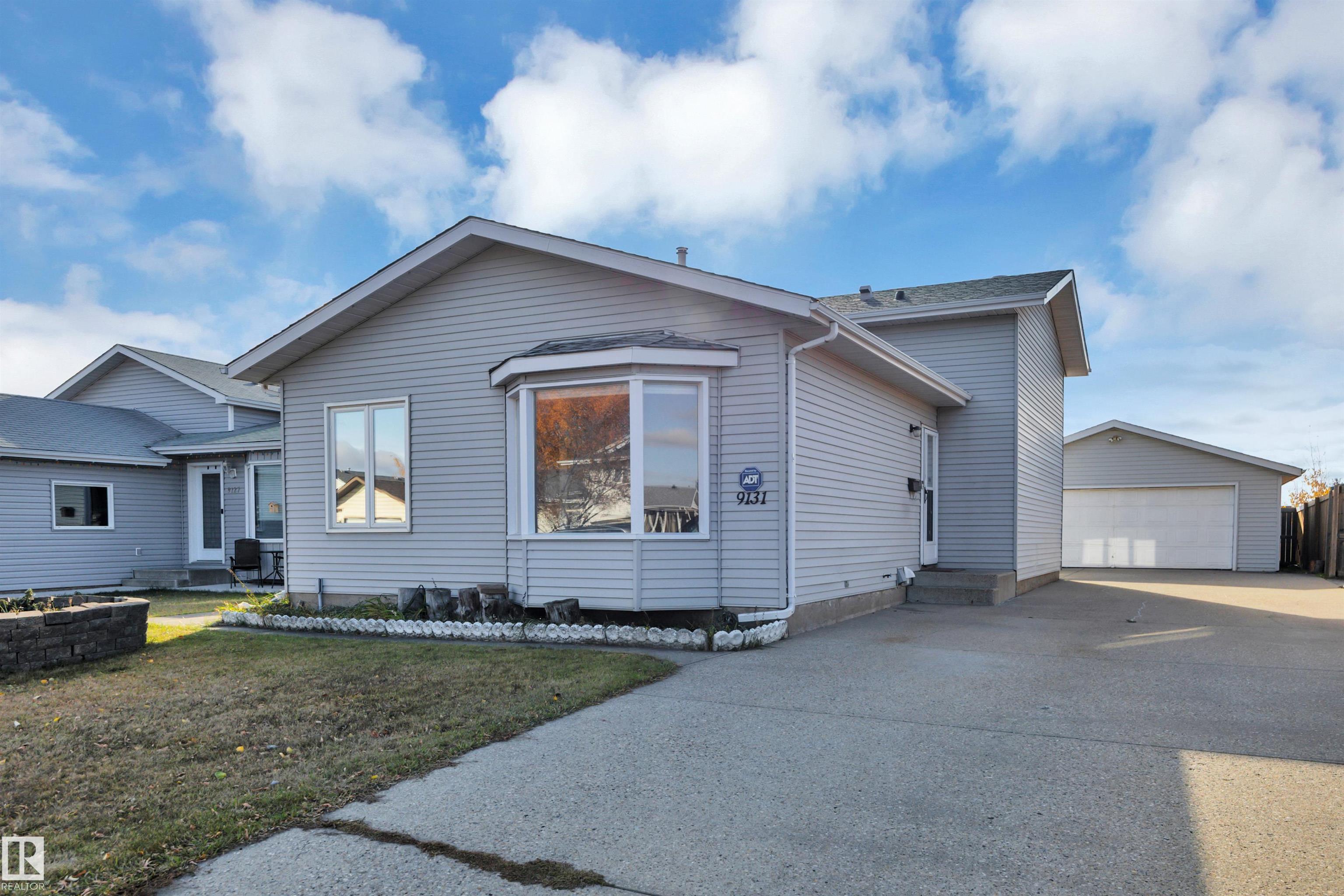
175 Av Nw Unit 9131 Ave
175 Av Nw Unit 9131 Ave
Highlights
Description
- Home value ($/Sqft)$382/Sqft
- Time on Housefulnew 5 hours
- Property typeResidential
- Style4 level split
- Neighbourhood
- Median school Score
- Lot size5,325 Sqft
- Year built1983
- Mortgage payment
Welcome to your dream home in the highly desirable Lago Lindo community! This 4-level split offers 3 bedrooms upstairs, 2 bathrooms, a den, and a spacious rec room—perfect for family living. Almost all vinyl windows fill the home with natural light, and central air keeps you cool in summer. Enjoy backing onto peaceful school green space, ideal for kids to play safely or for relaxing outdoors. The detached garage (21'5" x 23'6") and long driveway provides ample parking. With major updates already in place—hot water tank – 8 yrs, furnace – 5 yrs, shingles – 5 yrs, windows – 10 yrs, and air conditioner – 5 yrs—you can move in with confidence, knowing the essentials are solid for years to come. A South facing backyard gives you many options for a garden with max sunlight! With a friendly neighborhood, parks, schools, and amenities nearby, this home blends move-in-ready comfort with endless possibilities. It’s a rare opportunity in Lago Lindo to live in a bright, welcoming home designed for family life.
Home overview
- Heat type Forced air-1, natural gas
- Foundation Concrete perimeter
- Roof Asphalt shingles
- Exterior features Backs onto park/trees, fenced, landscaped, level land, no back lane, playground nearby, schools, see remarks
- # parking spaces 5
- Has garage (y/n) Yes
- Parking desc Double garage detached
- # full baths 2
- # total bathrooms 2.0
- # of above grade bedrooms 3
- Flooring Laminate flooring, linoleum
- Appliances Air conditioning-central, dishwasher-built-in, dryer, freezer, garage control, garage opener, hood fan, refrigerator, stove-electric, washer, garage heater
- Community features Off street parking, on street parking, air conditioner, hot water electric, no animal home, no smoking home, parking-extra, vinyl windows, see remarks
- Area Edmonton
- Zoning description Zone 28
- Elementary school Bishop greschuk catholic
- Lot desc Rectangular
- Lot size (acres) 494.71
- Basement information Partial, unfinished
- Building size 1047
- Mls® # E4463049
- Property sub type Single family residence
- Status Active
- Virtual tour
- Bedroom 2 29.5m X 26.2m
- Master room 36.1m X 39.4m
- Other room 1 59m X 59m
- Kitchen room 26.2m X 36.1m
- Bedroom 3 36.1m X 26.2m
- Living room 39.4m X 55.8m
Level: Main - Dining room 29.5m X 19.7m
Level: Main
- Listing type identifier Idx

$-1,066
/ Month

