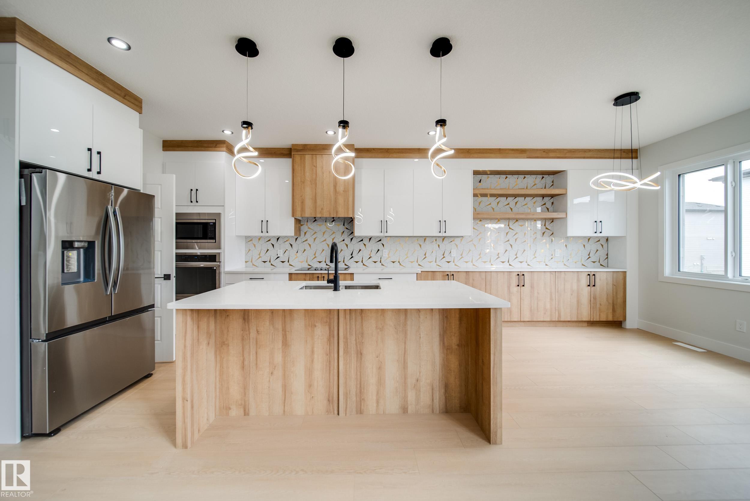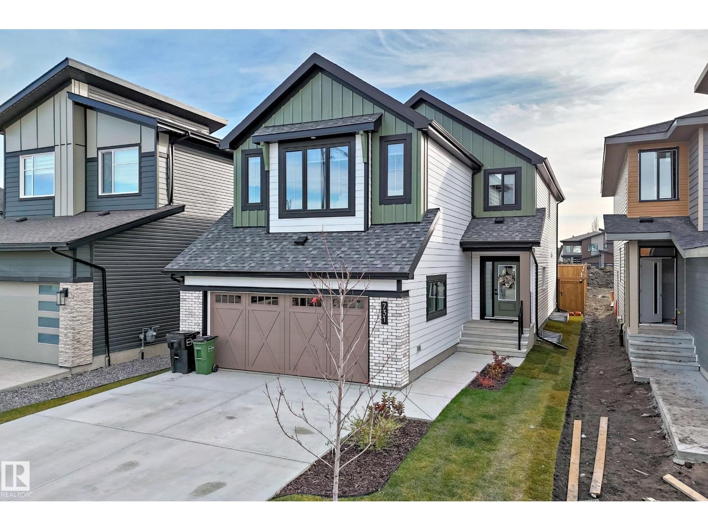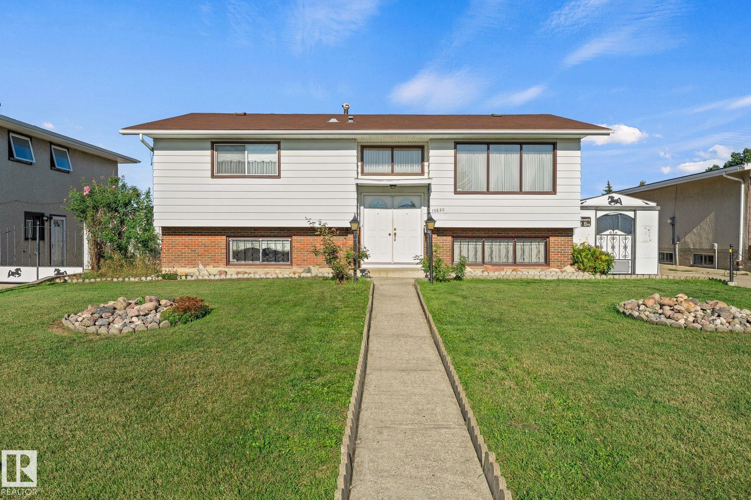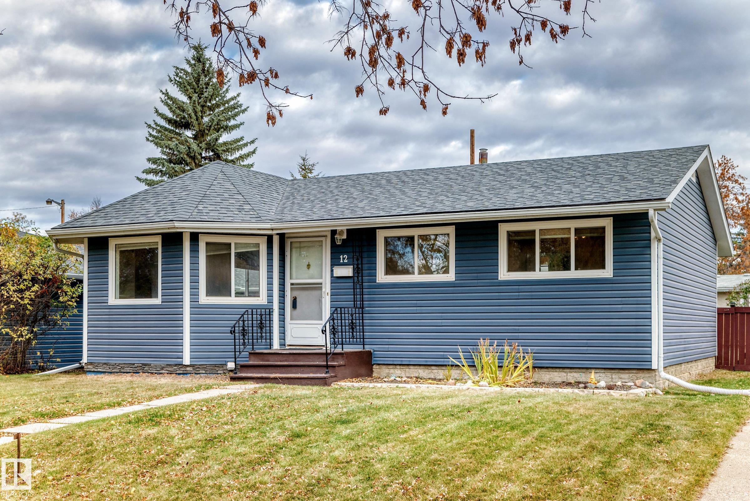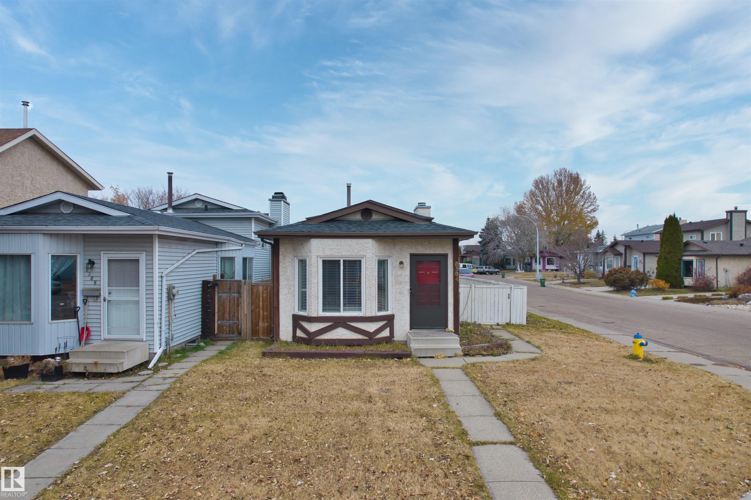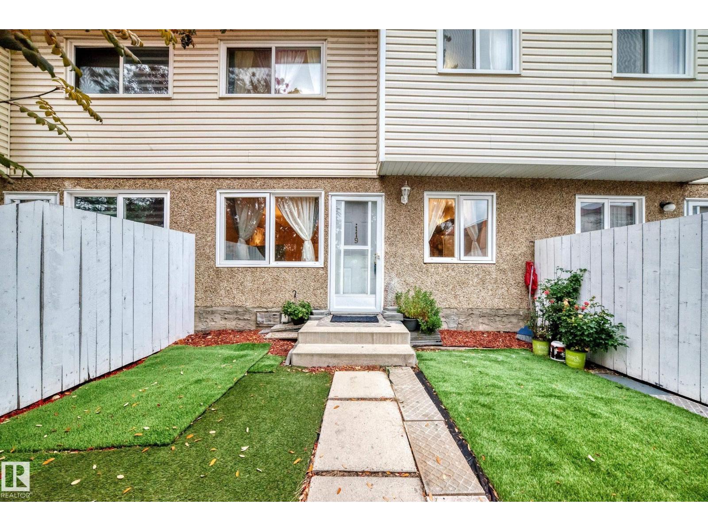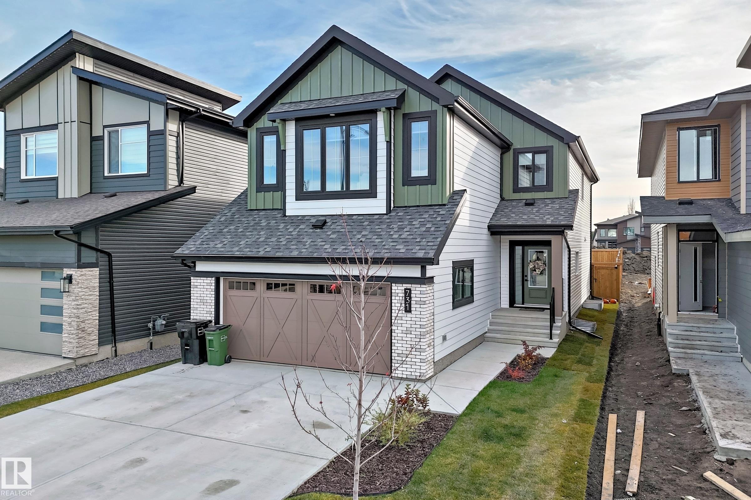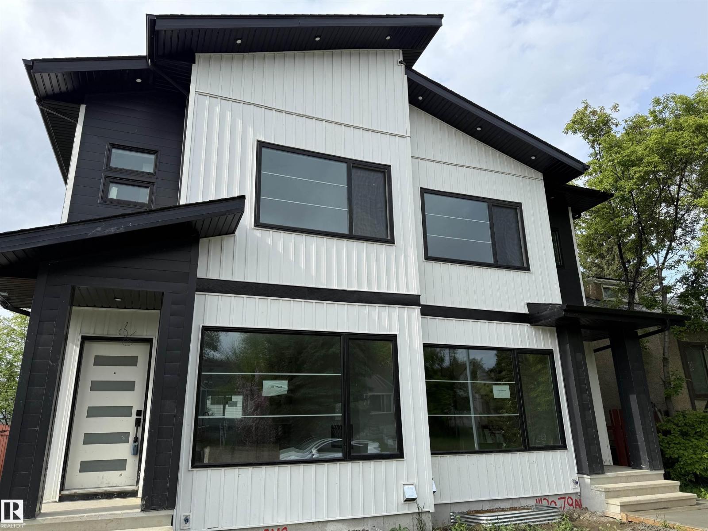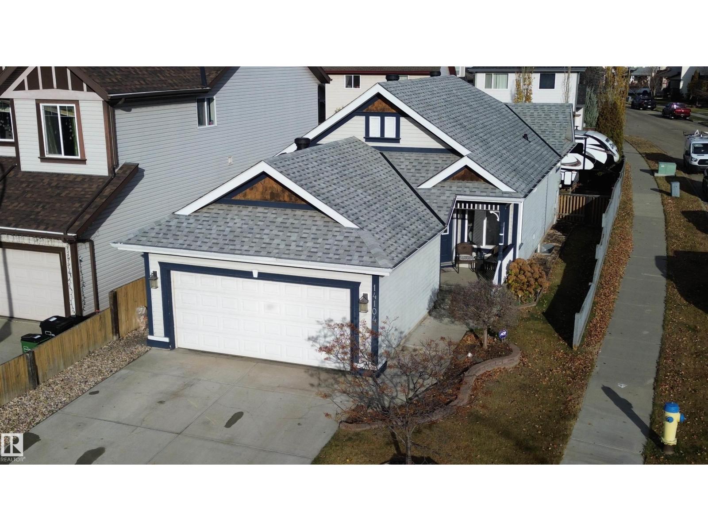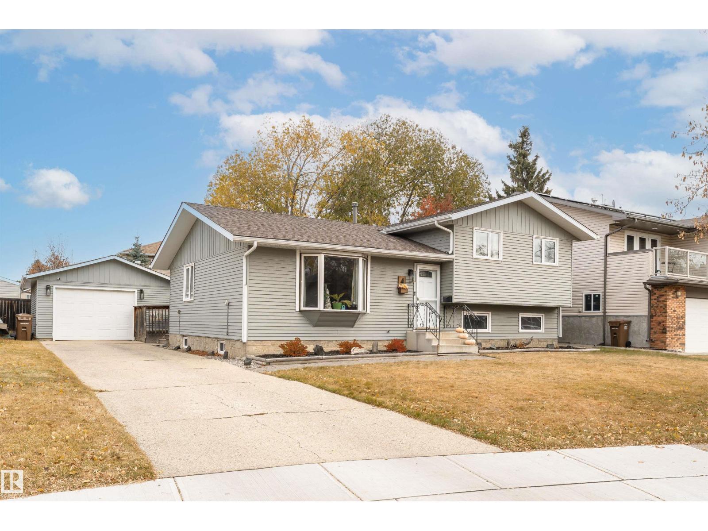- Houseful
- AB
- Edmonton
- McConachie
- 176 Av Nw Unit 618
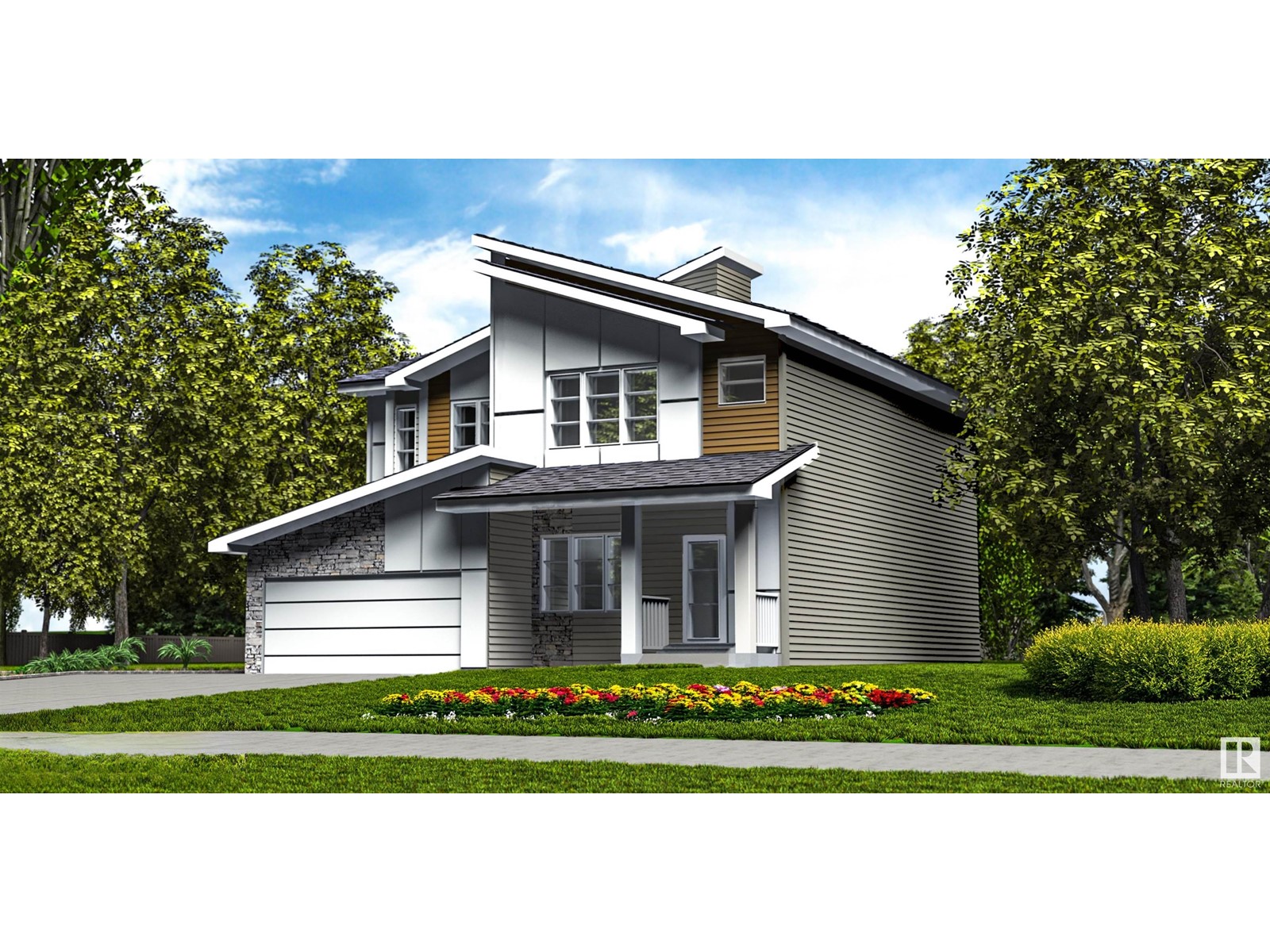
Highlights
Description
- Home value ($/Sqft)$325/Sqft
- Time on Houseful186 days
- Property typeSingle family
- Neighbourhood
- Median school Score
- Year built2025
- Mortgage payment
The Deveraux duplex is a testament to Sterlings' commitment to quality & refined living. The main & basement levels are adorned with 9' ceilings and LVP flooring throughout. The open-concept main floor features a bright great room, a spacious dining area, and a central kitchen with quartz countertops, a flush eating ledge, full-height backsplash, soft-close cabinets, an undermount sink, and an over-the-range microwave. A sunny nook, walk-in pantry & half bath complete the main level. The rear entry leads to a parking pad, with the option to upgrade to a det dbl garage. The upper floor offers a stunning primary suite complete with a walk-in closet & 3pc ensuite that includes a tub/shower combo. Two additional bedrooms, a main bath, upper laundry, and a versatile loft add extra space for work or play. The Deveraux includes a separate side entry and basement rough-ins for future development. This half duplex blends modern design, everyday functionality, and lasting value. (id:63267)
Home overview
- Heat type Forced air
- # total stories 2
- # full baths 2
- # half baths 1
- # total bathrooms 3.0
- # of above grade bedrooms 3
- Subdivision Marquis
- Lot size (acres) 0.0
- Building size 1411
- Listing # E4433250
- Property sub type Single family residence
- Status Active
- Kitchen Measurements not available
Level: Main - Breakfast room Measurements not available
Level: Main - Great room Measurements not available
Level: Main - 2nd bedroom Measurements not available
Level: Upper - 3rd bedroom Measurements not available
Level: Upper - Bonus room Measurements not available
Level: Upper - Primary bedroom Measurements not available
Level: Upper
- Listing source url Https://www.realtor.ca/real-estate/28228491/618-176-av-nw-edmonton-marquis
- Listing type identifier Idx

$-1,221
/ Month



