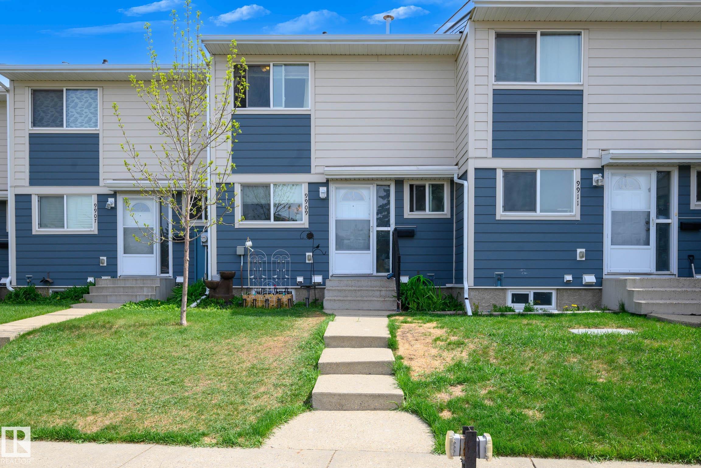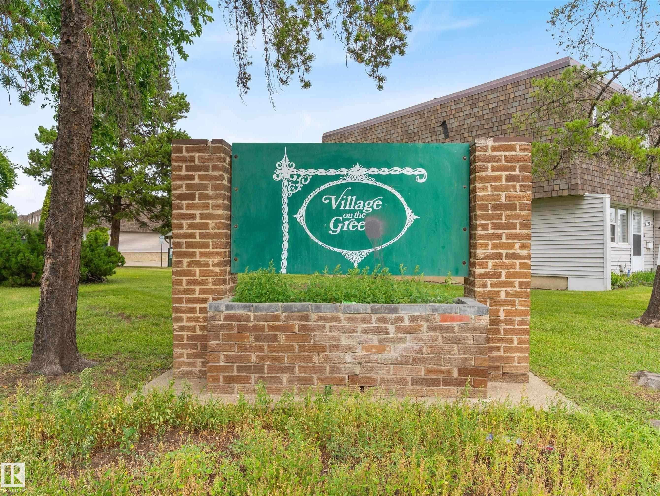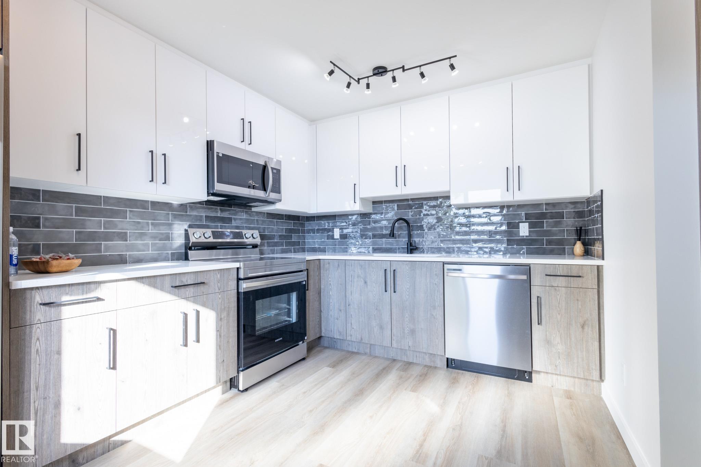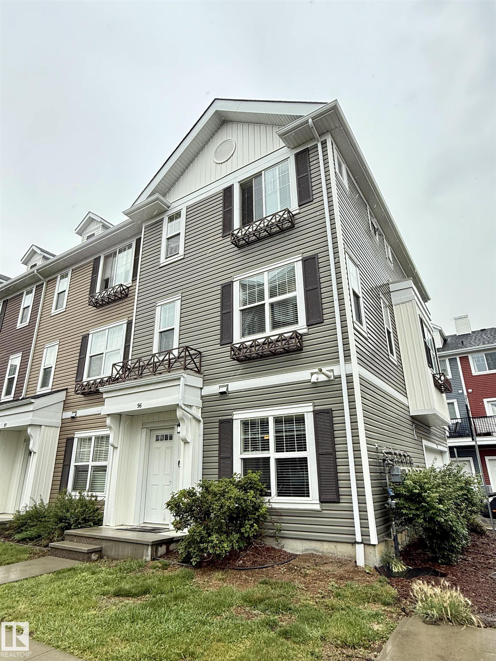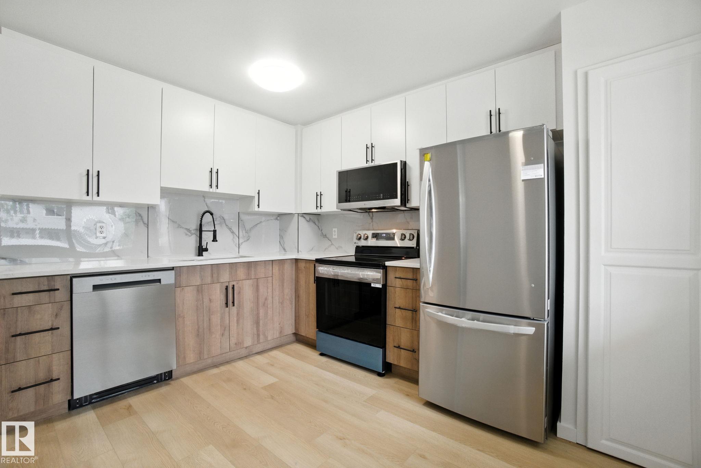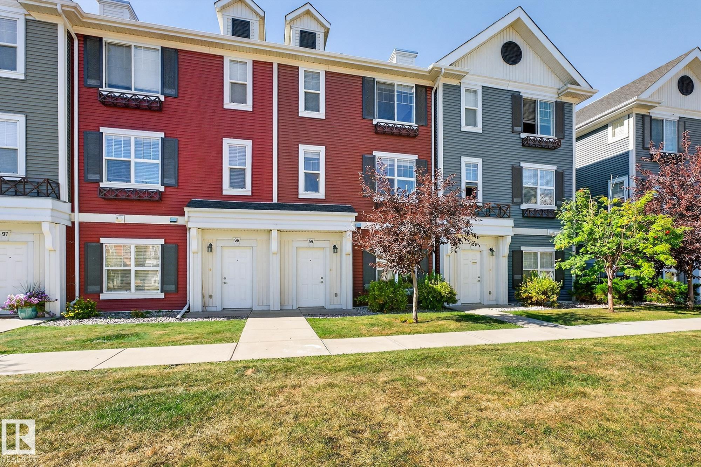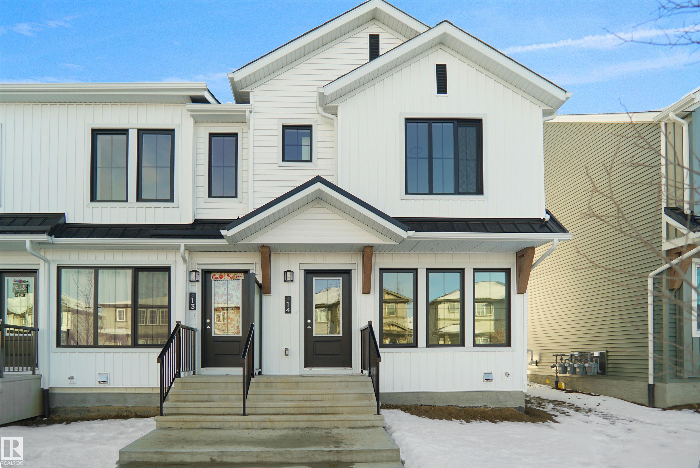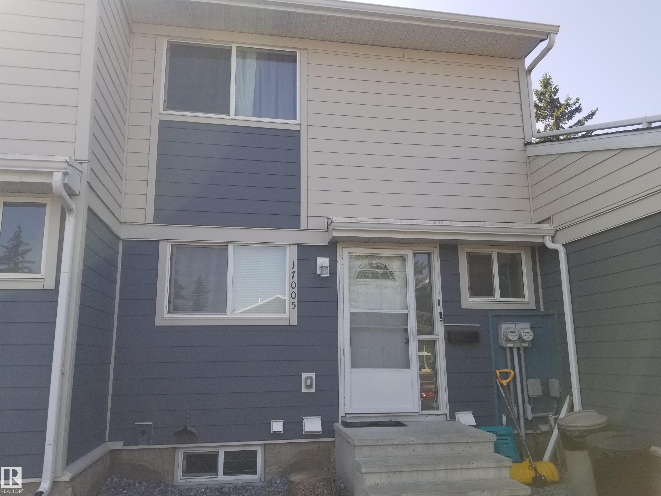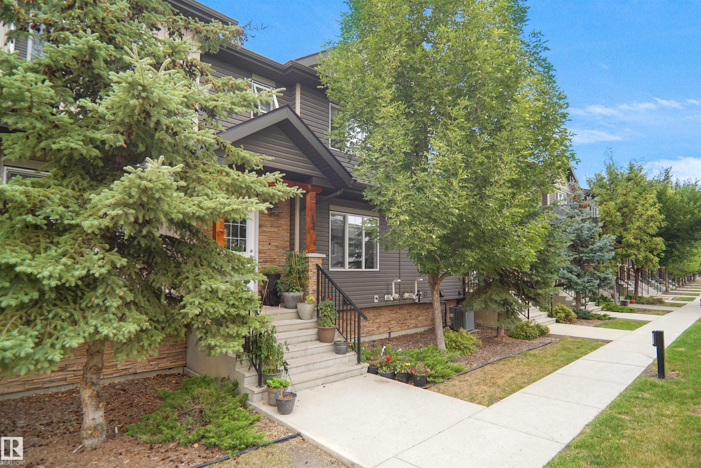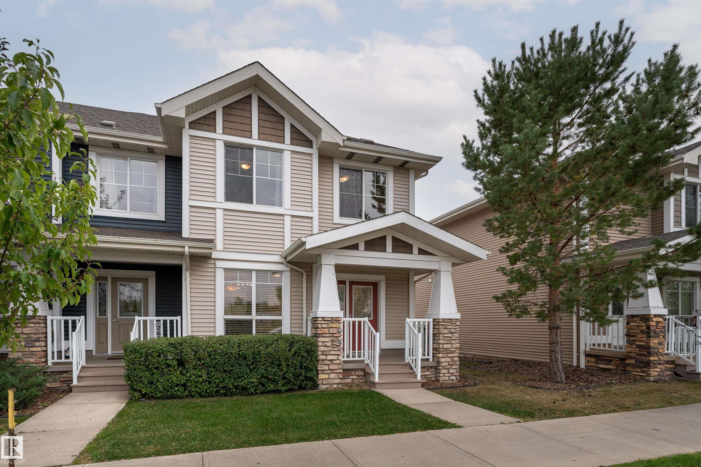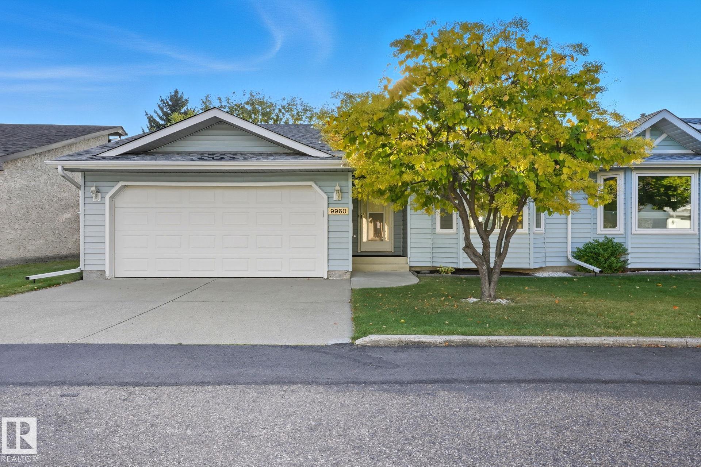
176 Av Nw Unit 9960 Ave
176 Av Nw Unit 9960 Ave
Highlights
Description
- Home value ($/Sqft)$310/Sqft
- Time on Housefulnew 9 hours
- Property typeResidential
- StyleBungalow
- Neighbourhood
- Median school Score
- Lot size5,891 Sqft
- Year built1990
- Mortgage payment
Welcome to Amberwood Village in Elsinore, a sought-after 55+ adult living community offering comfort, convenience, and a vibrant social atmosphere. This well-maintained 1162 sq ft bungalow end unit backs onto lush common greenspace, providing a peaceful and private setting. Inside, you’ll find 2 spacious bedrooms, each with its own walk-in closet. The primary bedroom features a 4-piece ensuite, while the second bedroom is serviced by a 3-piece bath—perfect for guests. The kitchen offers ample cabinetry, counter space, and newer appliances, opening easily to the dining area. The attached double garage provides secure parking along with extra storage for convenience. Recent upgrades include newer paint & vinyl plank flooring (2018), stove & dishwasher (2023), and washer (2021). Enjoy the quiet lifestyle with plenty of community events, plus easy access to walking trails at Elsinore Park and Walters Lake. A wonderful opportunity to join a welcoming neighborhood in a low-maintenance setting.
Home overview
- Heat type Forced air-1, natural gas
- Foundation Concrete perimeter
- Roof Asphalt shingles
- Exterior features Backs onto park/trees, landscaped, low maintenance landscape, picnic area, private setting, public transportation, shopping nearby
- Has garage (y/n) Yes
- Parking desc Double garage attached
- # full baths 2
- # total bathrooms 2.0
- # of above grade bedrooms 2
- Flooring Carpet, vinyl plank
- Appliances Dishwasher - energy star, dryer, garage control, garage opener, refrigerator, stove-electric, vacuum system attachments, vacuum systems, washer, window coverings, tv wall mount, curtains and blinds
- Interior features Ensuite bathroom
- Community features Deck, detectors smoke, gazebo, hot water natural gas, no animal home, no smoking home, parking-visitor, skylight, vinyl windows, vacuum system-roughed-in
- Area Edmonton
- Zoning description Zone 27
- Lot size (acres) 547.3
- Basement information Full, partially finished
- Building size 1163
- Mls® # E4459036
- Property sub type Townhouse
- Status Active
- Virtual tour
- Master room 13.2m X 15.8m
- Bedroom 2 13m X 11.8m
- Kitchen room 11.5m X 11.9m
- Other room 1 19.1m X 18.3m
- Dining room 15m X 9.3m
Level: Main - Living room 17.9m X 10.8m
Level: Main
- Listing type identifier Idx

$-560
/ Month

