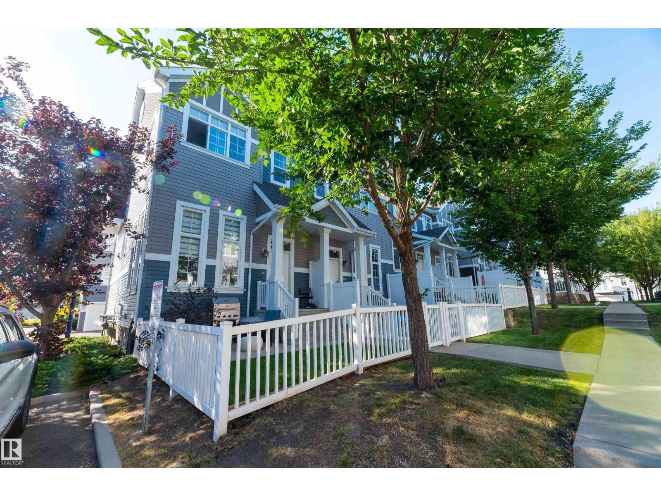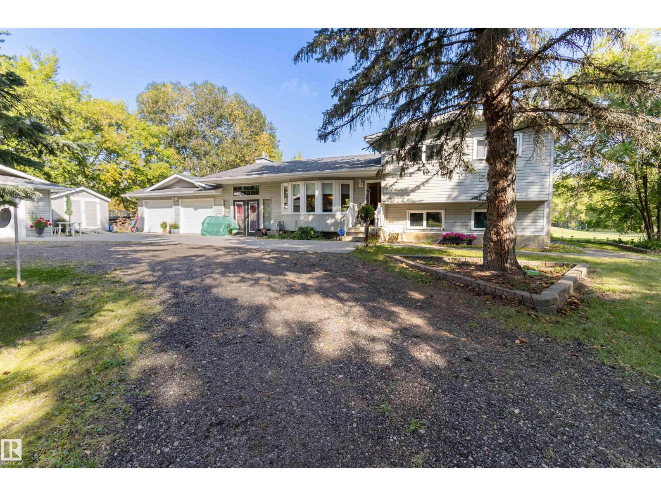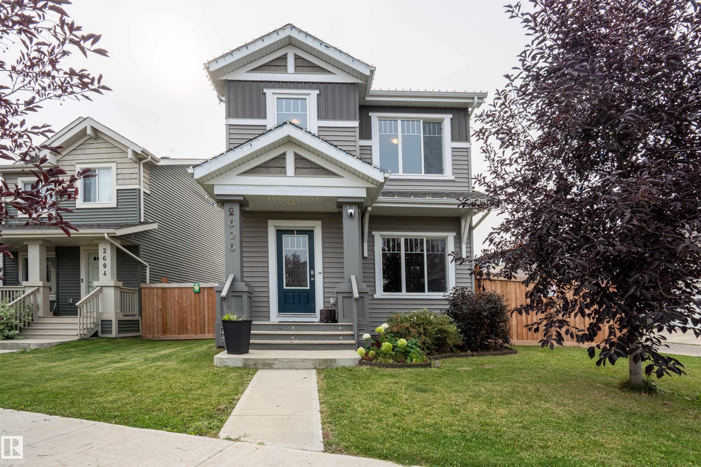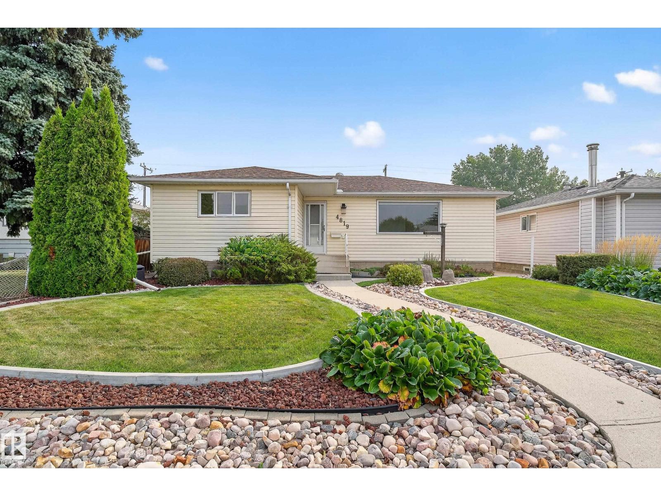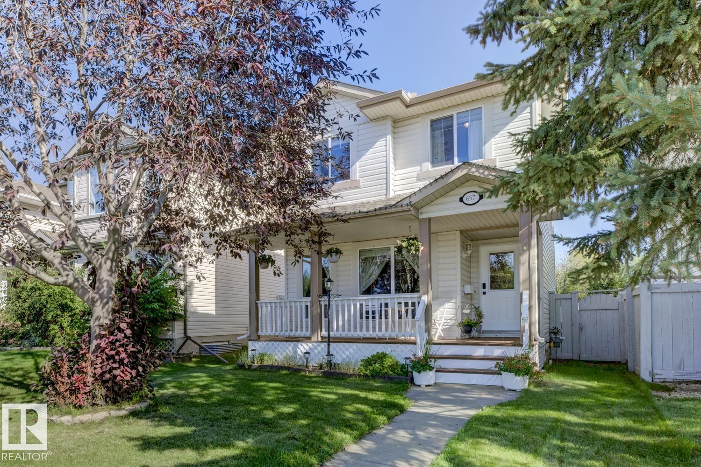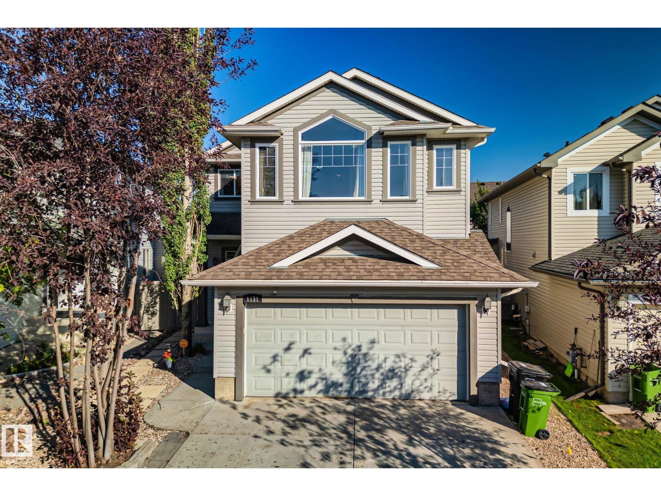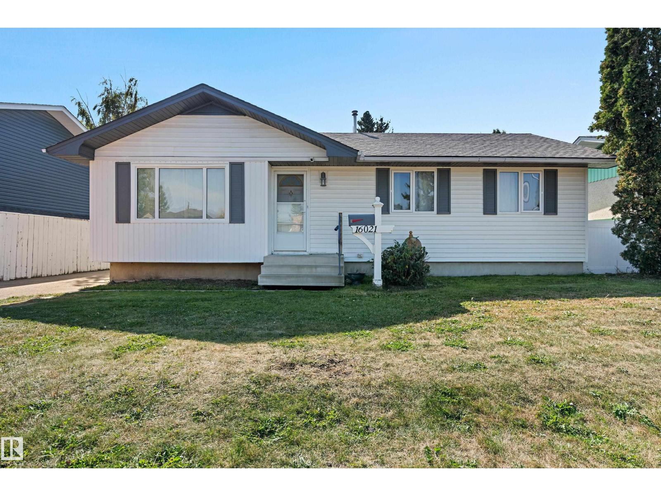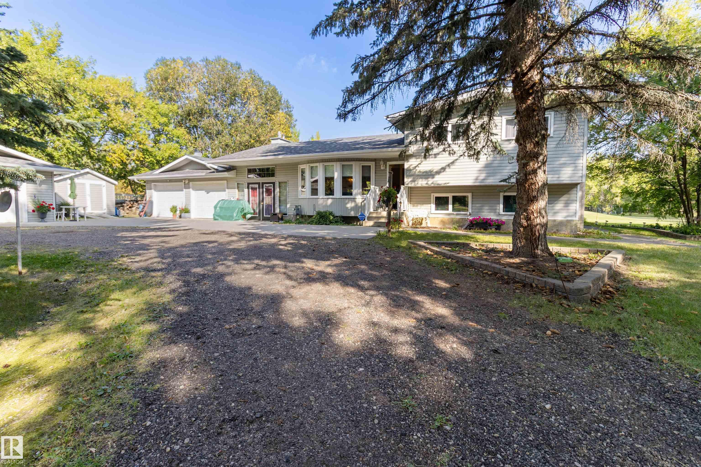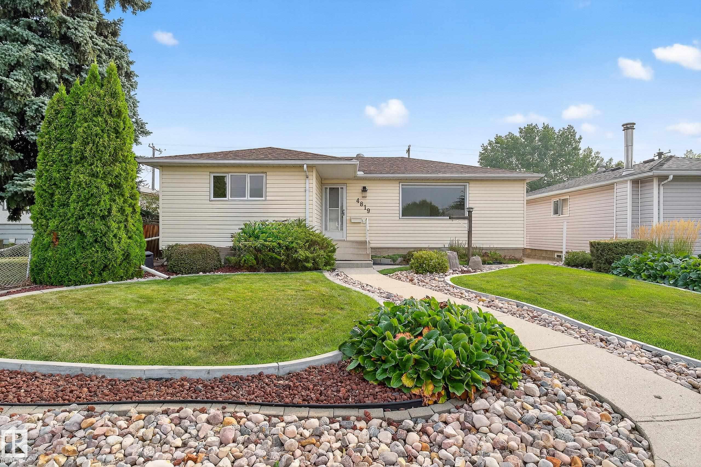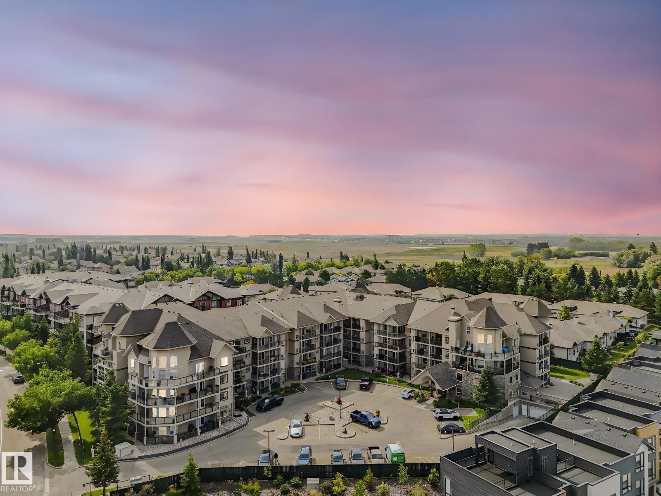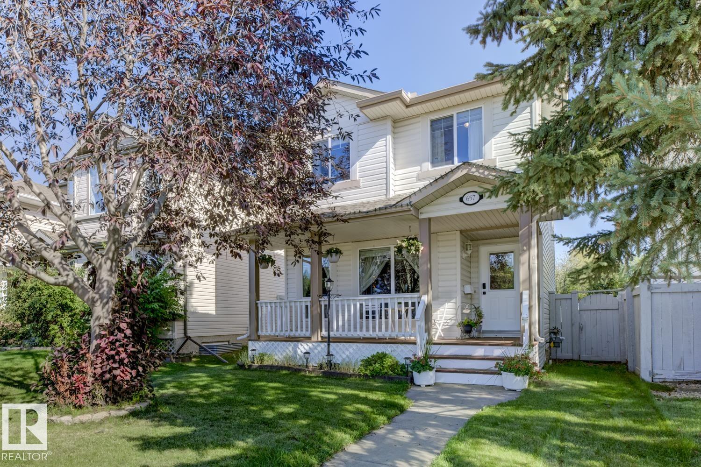- Houseful
- AB
- Edmonton
- Windermere
- 176 St Sw Unit 632
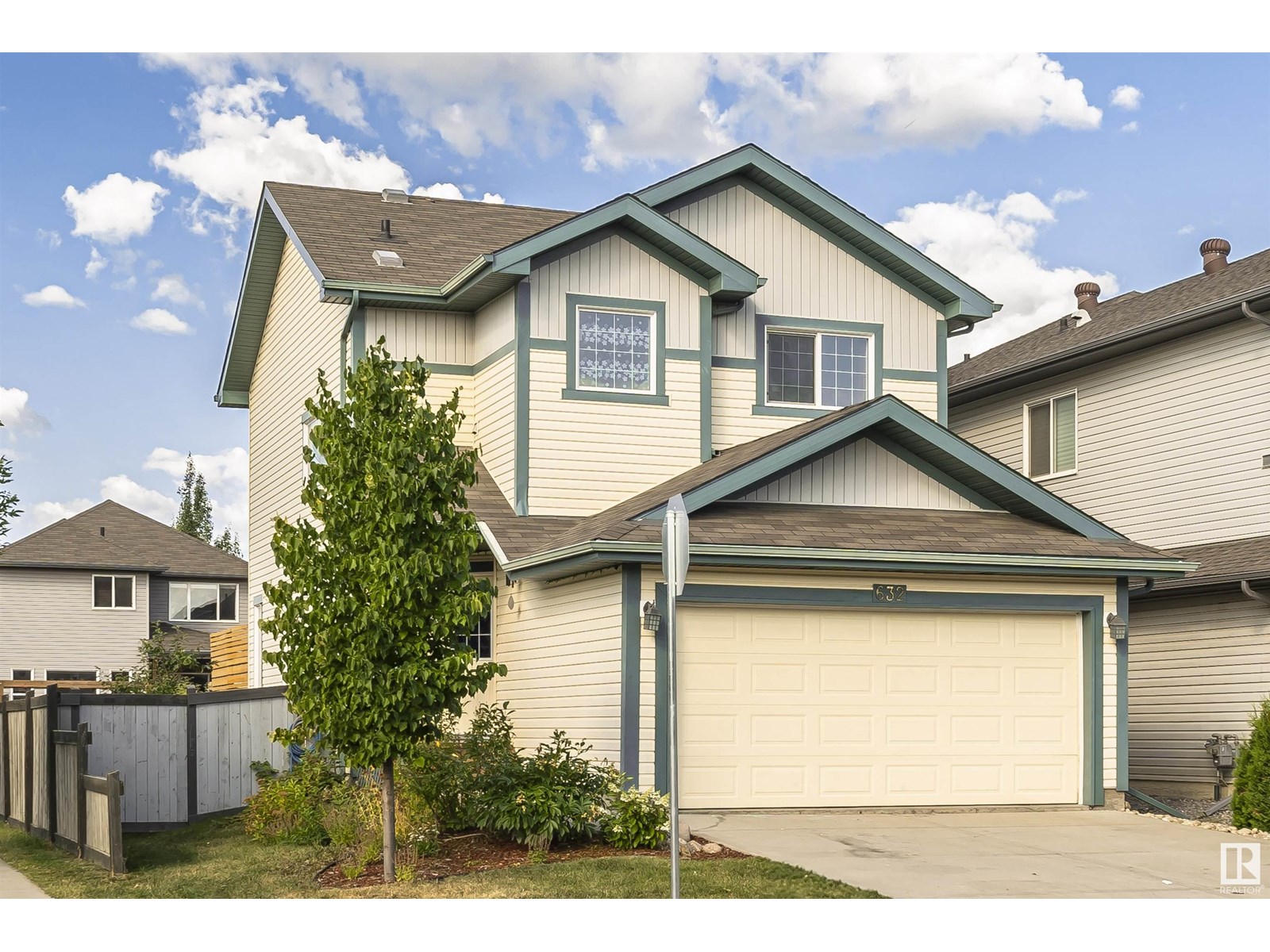
Highlights
Description
- Home value ($/Sqft)$329/Sqft
- Time on Houseful77 days
- Property typeSingle family
- Neighbourhood
- Median school Score
- Lot size4,413 Sqft
- Year built2014
- Mortgage payment
Move in ready, freshly professionally repainted 2 story family home in sought after Windermere. (No yellow paint left). Sunny SW fenced & private yard. Bright open main floor has 9' ceilings + lots of windows thru-out Amazing gourmet kitchen features new quartz counters, a huge island w breakfast bar, st/steel appliances & walk in pantry. New carpet on entire upper level with 3 bedrooms & upper laundry. Large primary bedroom features a walk in closet & full ensuite. There are 2.5 bathrooms total + roughed in plumbing for future basement bathroom. Newer basement development is 90% finished. You'll love the yard for family gatherings. Large deck at rear with privacy screen can fit all your patio furniture + a lower patio too. Lots of room for the kids playground equipment. Get your green thumb ready to plant the raised beds and pick the raspberries. Family community with several schools nearby, plus parks with paved walkways, a playground, pond, rink etc. Close to shopping and easy access to Anthony Henday. (id:63267)
Home overview
- Heat type Forced air
- # total stories 2
- Fencing Fence
- # parking spaces 4
- Has garage (y/n) Yes
- # full baths 2
- # half baths 1
- # total bathrooms 3.0
- # of above grade bedrooms 3
- Subdivision Windermere
- Lot dimensions 410
- Lot size (acres) 0.10130961
- Building size 1596
- Listing # E4443359
- Property sub type Single family residence
- Status Active
- Utility 6.62m X 2.86m
Level: Basement - Den 3.09m X 2.64m
Level: Basement - Family room 6.6m X 4.17m
Level: Basement - Storage 3.02m X 1.45m
Level: Basement - Dining room 3.49m X 2.74m
Level: Main - Living room 4.24m X 3.88m
Level: Main - Kitchen 5.76m X 3.47m
Level: Main - 3rd bedroom 3.04m X 3.23m
Level: Upper - 2nd bedroom 3.05m X 3.24m
Level: Upper - Primary bedroom 4.36m X 3.68m
Level: Upper - Laundry 2.05m X 1.99m
Level: Upper
- Listing source url Https://www.realtor.ca/real-estate/28497602/632-176-st-sw-edmonton-windermere
- Listing type identifier Idx

$-1,400
/ Month

