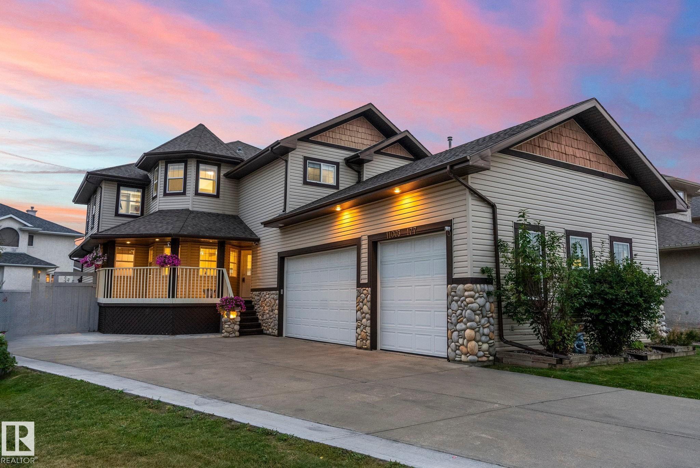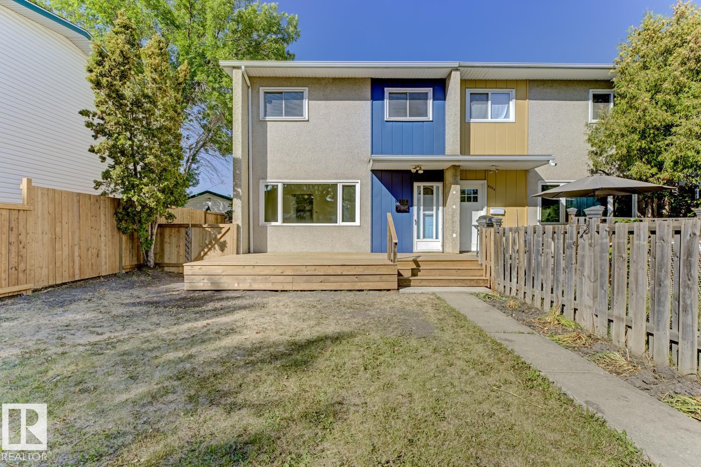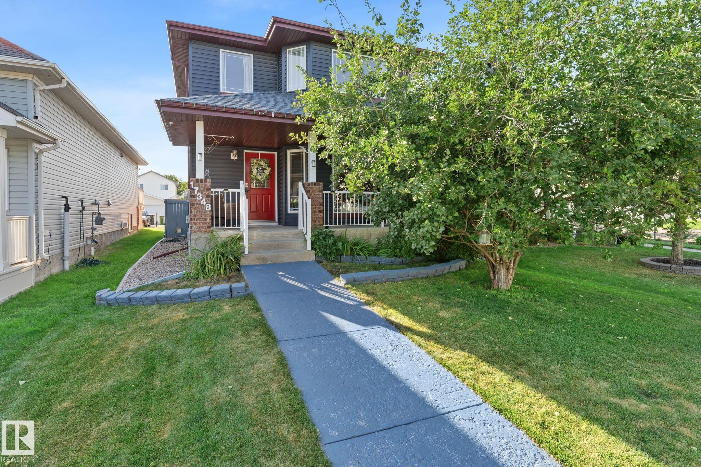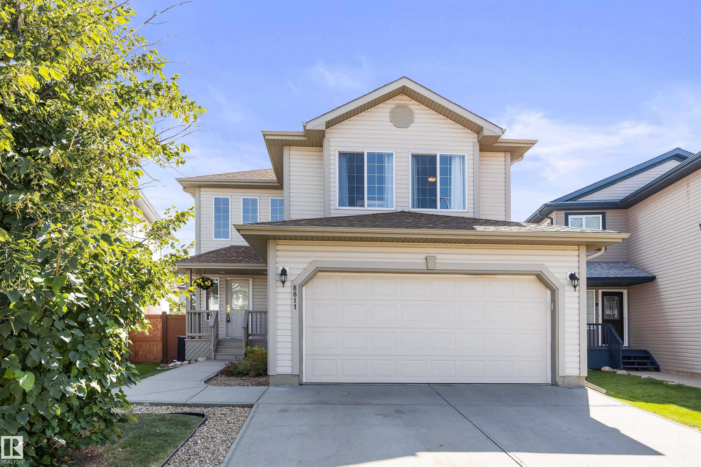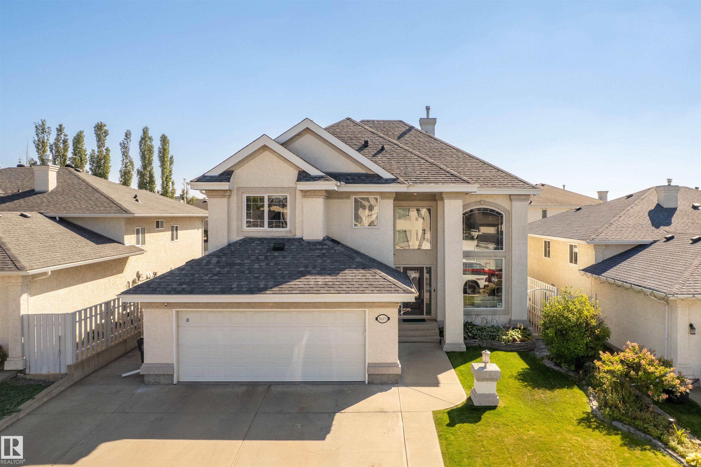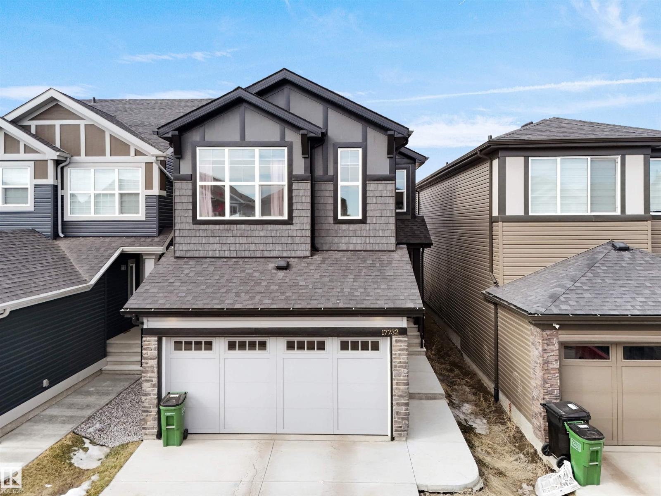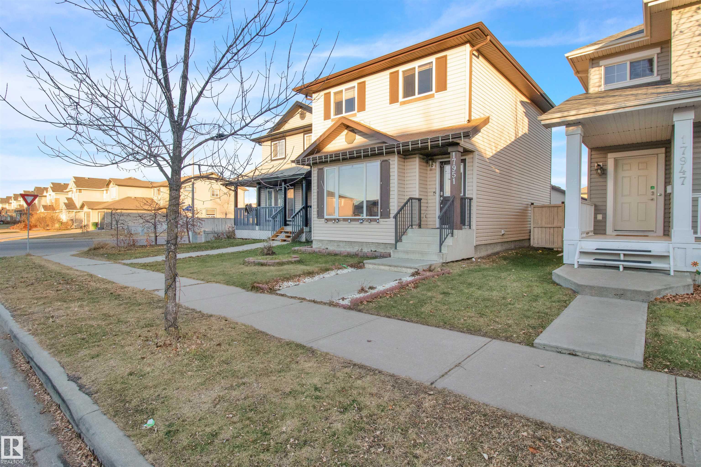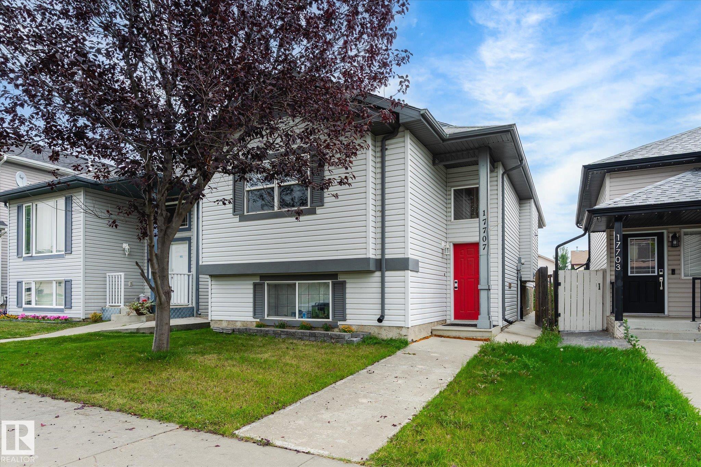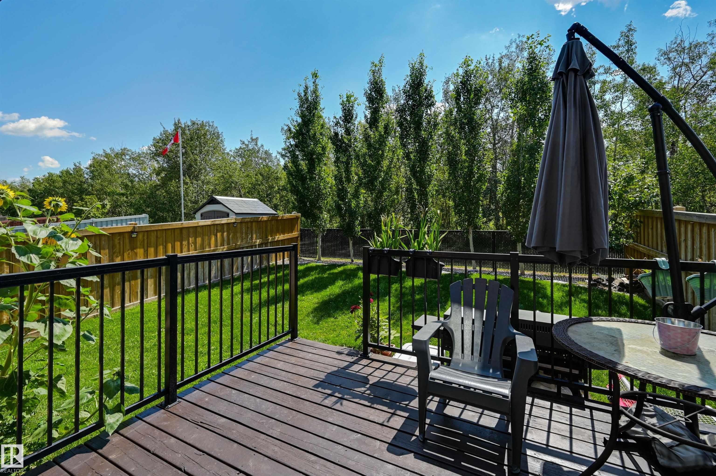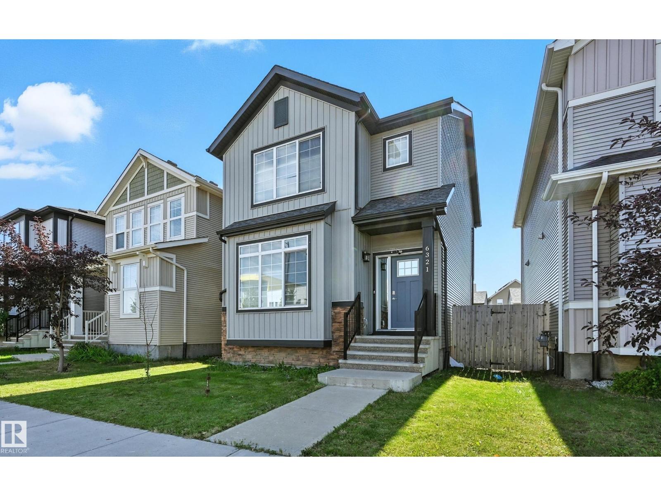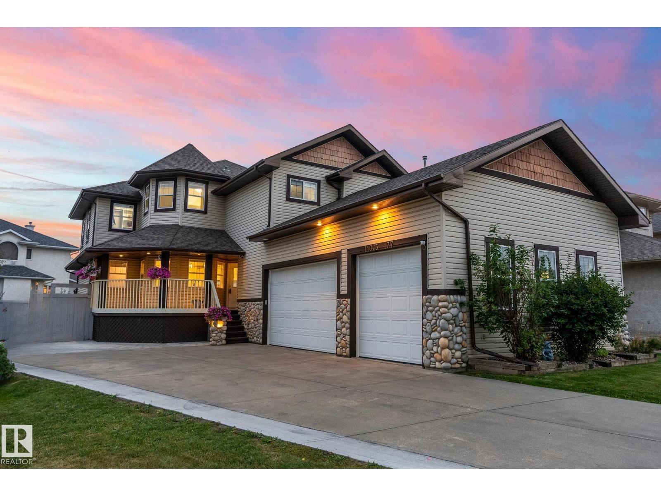
Highlights
Description
- Home value ($/Sqft)$285/Sqft
- Time on Housefulnew 3 hours
- Property typeSingle family
- Neighbourhood
- Median school Score
- Year built2003
- Mortgage payment
Welcome to this beautifully updated 2-storey home on a spacious corner lot in Edmonton's desirable Chambery neighbourhood. Offering over 3,500 sq ft of living space, this property features 3 bedrooms, 3 full bathrooms, and a triple attached garage with a built-in heater and mezzanine storage. Inside, enjoy new vinyl plank flooring, custom staircase railing, quartz countertops, upgraded sinks and taps, fresh paint, and remote-controlled blinds. The layout includes a luxurious primary suite with a raised sitting area and spa-like ensuite, plus two additional bedrooms connected by a Jack-and-Jill bath. The finished basement with 10-ft ceilings adds versatile living space, while the fully fenced yard includes a stamped concrete patio, gas line for BBQ, dog run, and a new deck - perfect for entertaining. With central A/C and located near parks, schools, and amenities, this well-maintained home offers exceptional comfort, functionality, and curb appeal. (id:63267)
Home overview
- Heat type Forced air
- # total stories 2
- Fencing Fence
- Has garage (y/n) Yes
- # full baths 4
- # total bathrooms 4.0
- # of above grade bedrooms 3
- Subdivision Chambery
- Lot size (acres) 0.0
- Building size 2598
- Listing # E4456587
- Property sub type Single family residence
- Status Active
- Family room 8.91m X 6.94m
Level: Basement - Storage 1.72m X 2.69m
Level: Basement - Office 4.31m X 3.24m
Level: Basement - Living room 4.56m X 4.26m
Level: Main - Office 2.15m X 4.14m
Level: Main - Breakfast room 2.44m X 3.05m
Level: Main - Kitchen 5.83m X 6.07m
Level: Main - Dining room 3.48m X 3.49m
Level: Main - 3rd bedroom 3.66m X 3.82m
Level: Upper - Primary bedroom 5.17m X 6.08m
Level: Upper - Den 2.04m X 3.04m
Level: Upper - 2nd bedroom 3.41m X 3.33m
Level: Upper
- Listing source url Https://www.realtor.ca/real-estate/28826066/11003-177-av-nw-edmonton-chambery
- Listing type identifier Idx

$-1,973
/ Month

