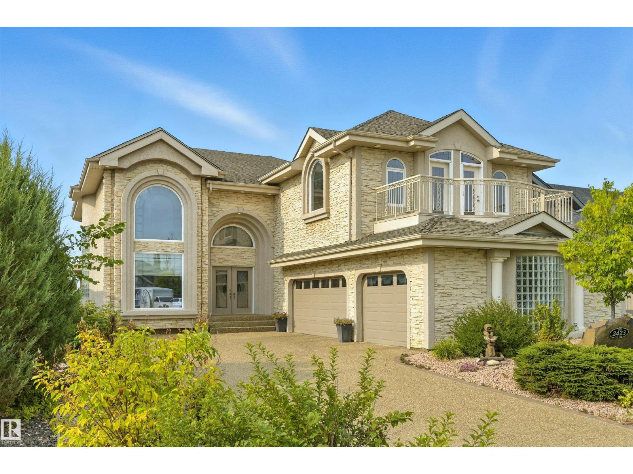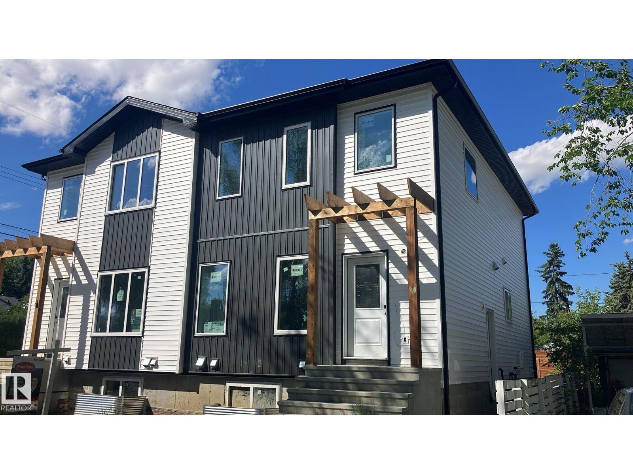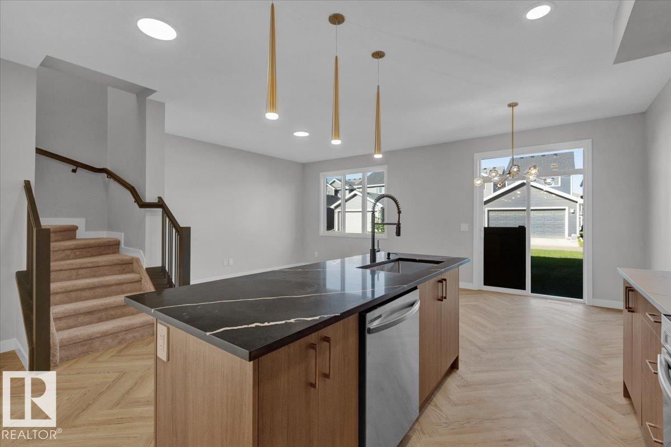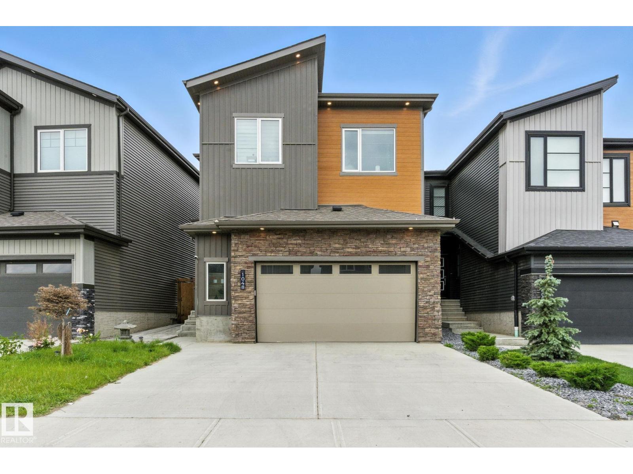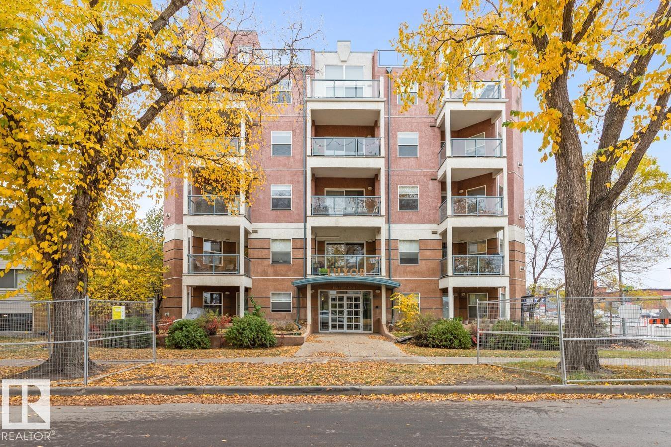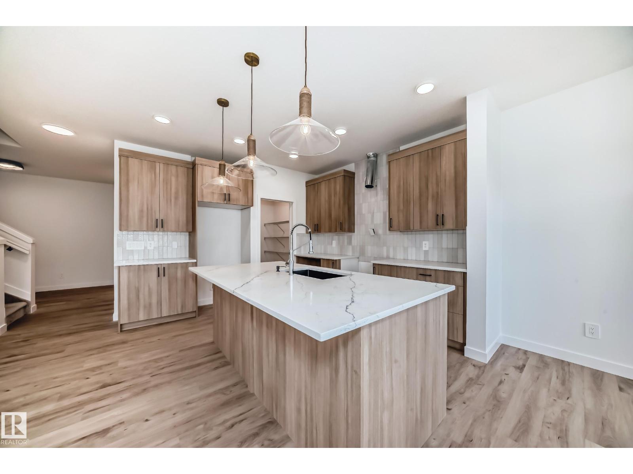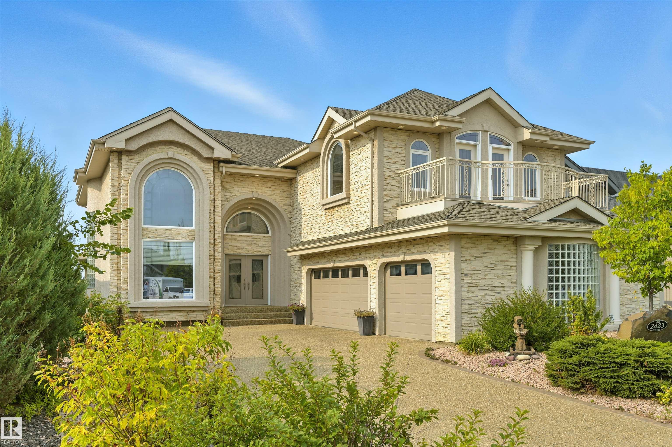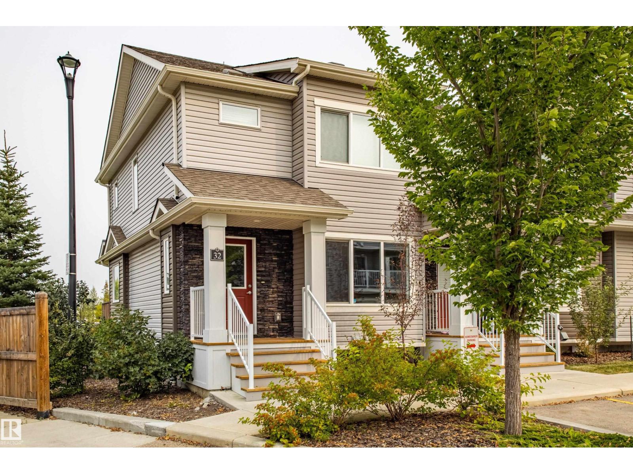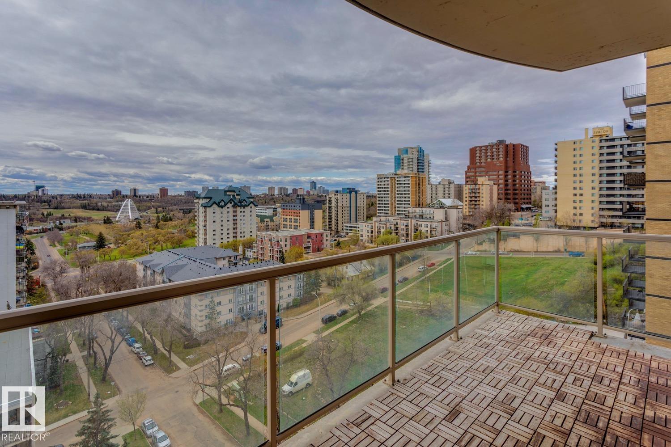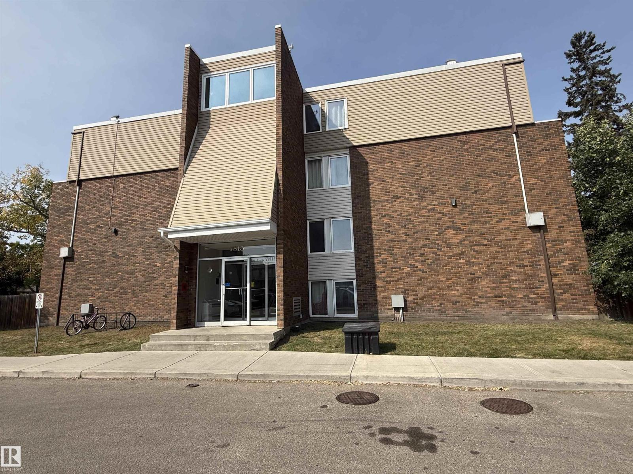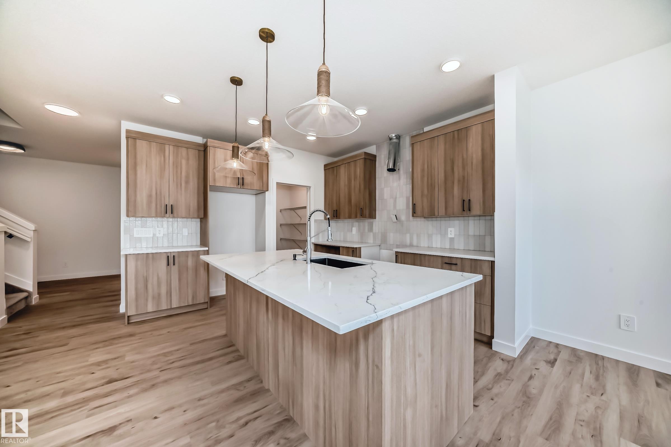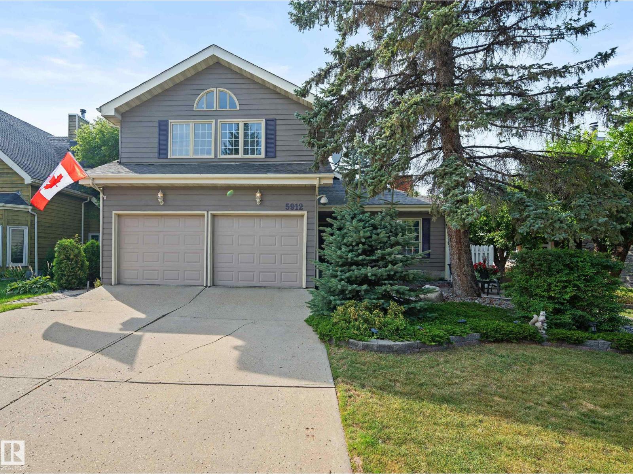
Highlights
Description
- Home value ($/Sqft)$223/Sqft
- Time on Housefulnew 3 hours
- Property typeSingle family
- Neighbourhood
- Median school Score
- Lot size6,189 Sqft
- Year built1980
- Mortgage payment
Welcome to this delightful home,full of character+charm!From the moment you walk in you will fall in love.The living room is warm+inviting,and boasts vaulted ceilings(open to the second level)+a gorgeous brick faced wood burning fireplace.The updated kitchen offers granite counters,slate,black appliances(w/gas stove)&patio doors to the lovely west facing backyard w/mature trees,private gazebo,deck+patio.The family room has a wood burning fireplace,wet bar&french doors to the backyard.The main floor is complete w/a lovely front den,dining room(both w/french doors),2pc bath&access to the double garage.The primary bedroom has vaulted ceilings,double closets&an updated 4pc ensuite.There are 3 more large bedrooms&an updated 4pc bath.The basement is partially finished w/a large rec room,3pc bath,laundry+ample storage.Other upgrades:newer furnaces, bathroom sinks,toilets&waterproof flooring in upstairs bathrooms.Located in a beautiful community,walking distance to Centennial School(park,rink)&the river valley. (id:63267)
Home overview
- Heat type Forced air
- # total stories 2
- Fencing Fence
- # parking spaces 4
- Has garage (y/n) Yes
- # full baths 3
- # half baths 1
- # total bathrooms 4.0
- # of above grade bedrooms 4
- Community features Public swimming pool
- Subdivision Gariepy
- Lot dimensions 574.99
- Lot size (acres) 0.14207809
- Building size 3024
- Listing # E4456675
- Property sub type Single family residence
- Status Active
- Dining room 3.63m X 3.64m
Level: Main - Office 3.59m X 3.65m
Level: Main - Mudroom 4.29m X 1.84m
Level: Main - Breakfast room 1.96m X 3.64m
Level: Main - Kitchen 3m X 3.64m
Level: Main - Family room 5.02m X 8.15m
Level: Main - Living room 7.39m X 6.63m
Level: Main - Primary bedroom 5.37m X 4.32m
Level: Upper - 4th bedroom 3.29m X 3.01m
Level: Upper - 3rd bedroom 3.29m X 4.64m
Level: Upper - 2nd bedroom 4.24m X 3.97m
Level: Upper
- Listing source url Https://www.realtor.ca/real-estate/28827938/5912-177-st-nw-edmonton-gariepy
- Listing type identifier Idx

$-1,800
/ Month

