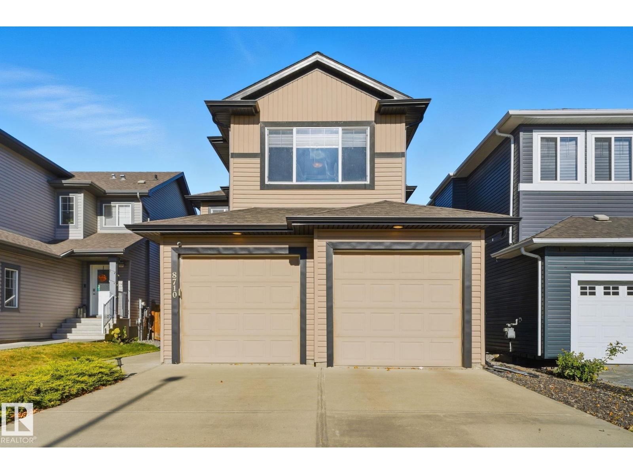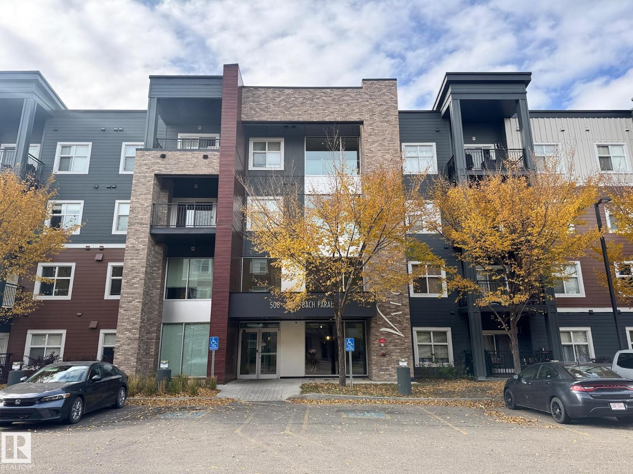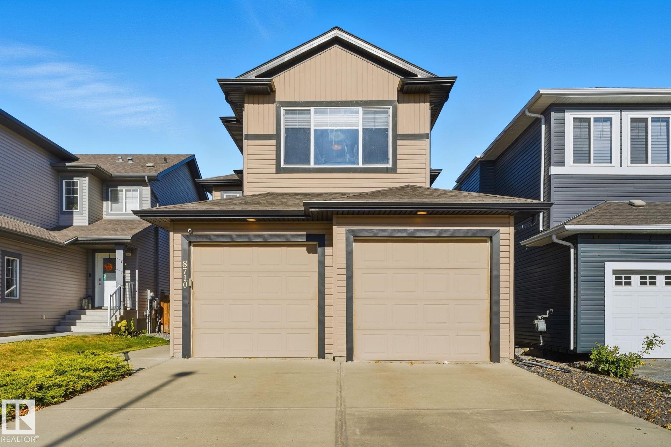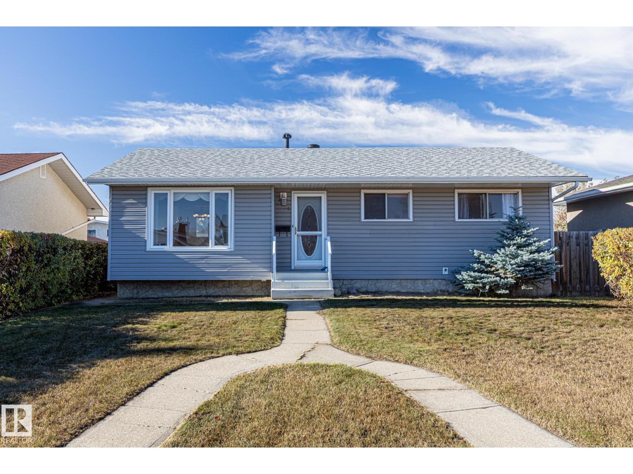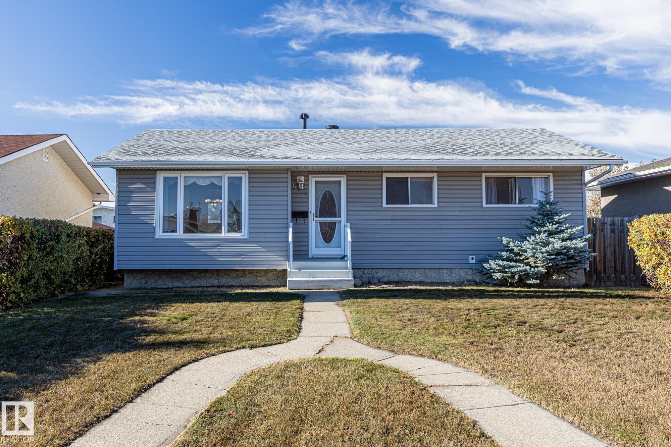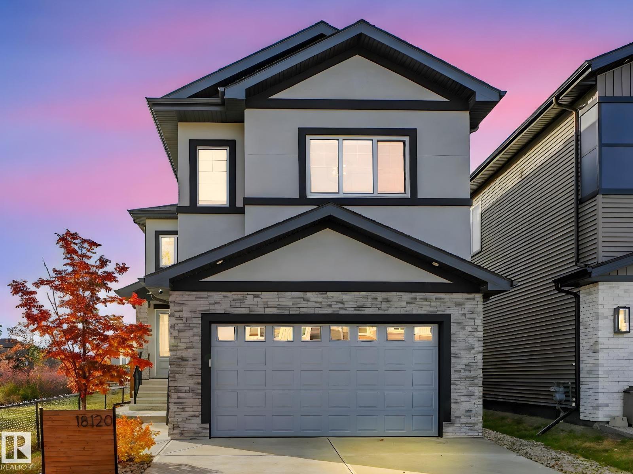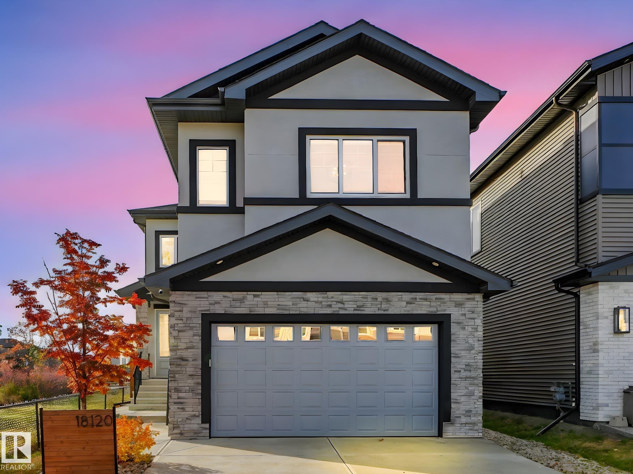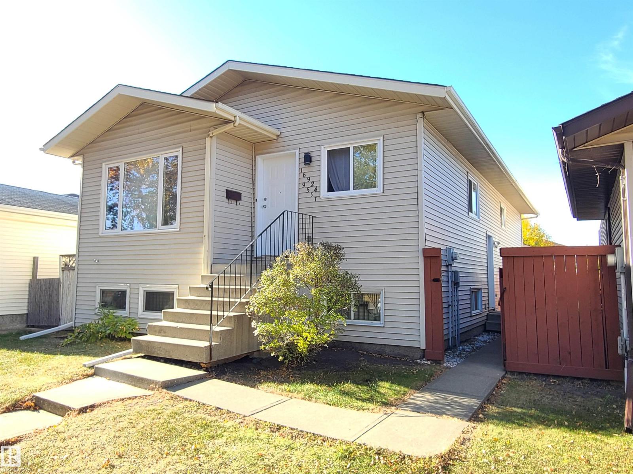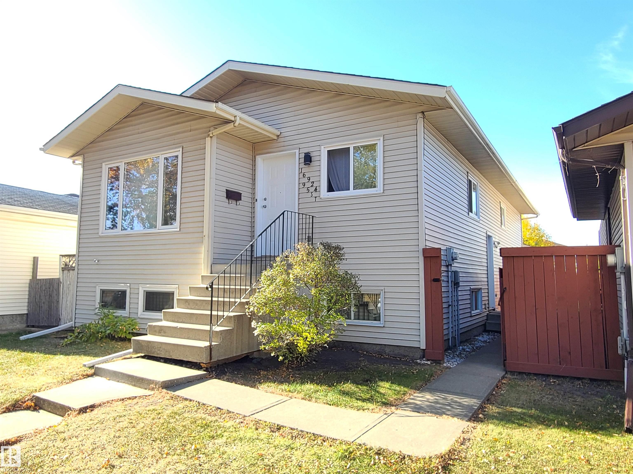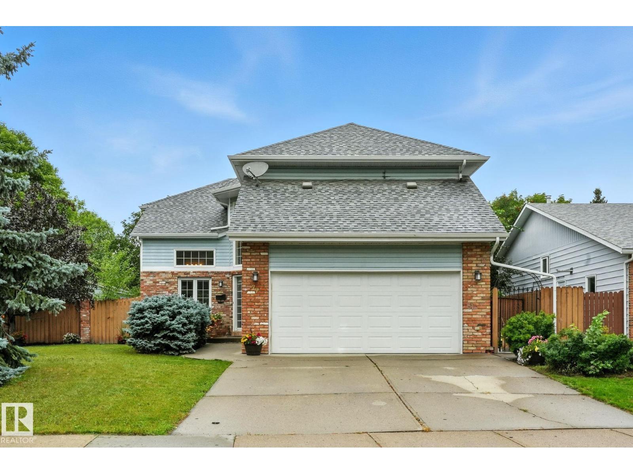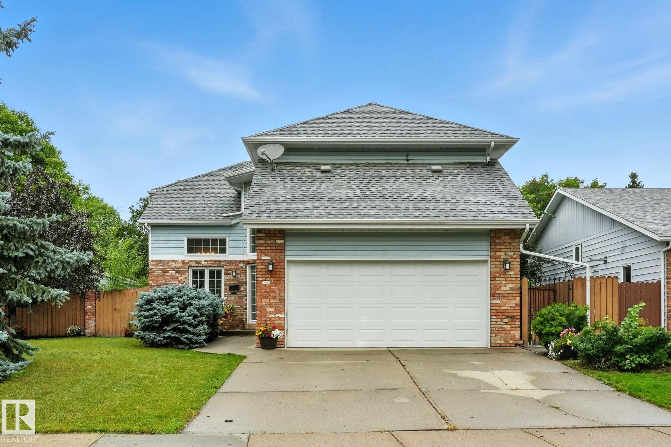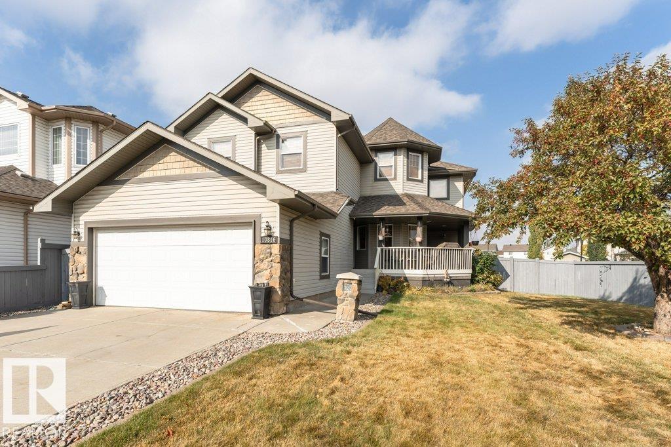
Highlights
Description
- Home value ($/Sqft)$243/Sqft
- Time on Houseful18 days
- Property typeSingle family
- Neighbourhood
- Median school Score
- Lot size6,628 Sqft
- Year built2004
- Mortgage payment
Stunning 2-storey Montorio built home in Chambery with a Separate Entrance, boasting a Double Attached Insulated Garage. This impressive residence features 3+1 bedrooms, 3.5 baths, and over 3350 sqft of total living space. The main floor offers an Open Concept layout with a spacious kitchen, Stainless Steel Appliances, Center Island, a cozy living room with a gas fireplace, built in cabinetry, 2 piece bath, and Main Floor Laundry. Upstairs, discover a refined office area, 2 bedrooms with a Jack And Jill bath, and a lavish Primary Suite with raised sitting area, plus a 5 piece Ensuite that includes a Corner Jacuzzi soaker tub . The basement includes a recreation room, additional bedroom, 3 piece bath, and Separate Entrance. Outside, enjoy the fully fenced yard with a large Composite Deck and fruit trees. Recent upgrades include fresh paint, furnace (2 years old), and hot water tank (4 months old). Exceptional location near walking trails, schools, shopping, public transportation and more! (id:63267)
Home overview
- Heat type Forced air
- # total stories 2
- Fencing Fence
- Has garage (y/n) Yes
- # full baths 3
- # half baths 1
- # total bathrooms 4.0
- # of above grade bedrooms 4
- Subdivision Chambery
- Lot dimensions 615.72
- Lot size (acres) 0.15214232
- Building size 2385
- Listing # E4460428
- Property sub type Single family residence
- Status Active
- 4th bedroom 3.73m X 3.62m
Level: Basement - Utility 7.94m X 5.25m
Level: Basement - Recreational room 7.14m X 5.52m
Level: Basement - Dining room 3.01m X 3.07m
Level: Main - Office 3.38m X 3.37m
Level: Main - Laundry 2.2m X 2.27m
Level: Main - Kitchen 6.08m X 5.77m
Level: Main - Living room 4.23m X 4.55m
Level: Main - 2nd bedroom 3.25m X 3.42m
Level: Upper - Primary bedroom 6.09m X 7.34m
Level: Upper - 3rd bedroom 3.79m X 2.94m
Level: Upper
- Listing source url Https://www.realtor.ca/real-estate/28942086/10816-178-av-nw-edmonton-chambery
- Listing type identifier Idx

$-1,543
/ Month

