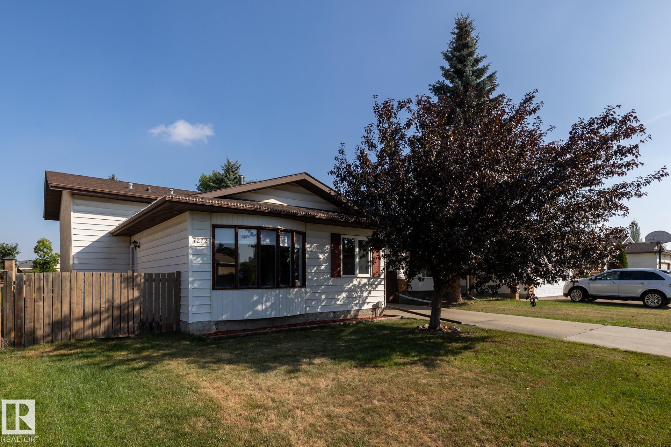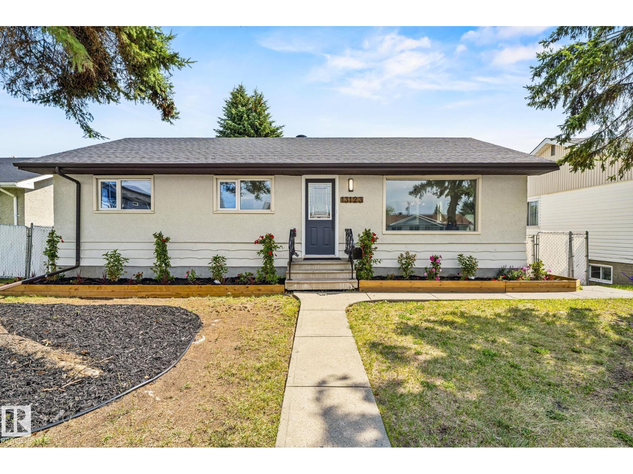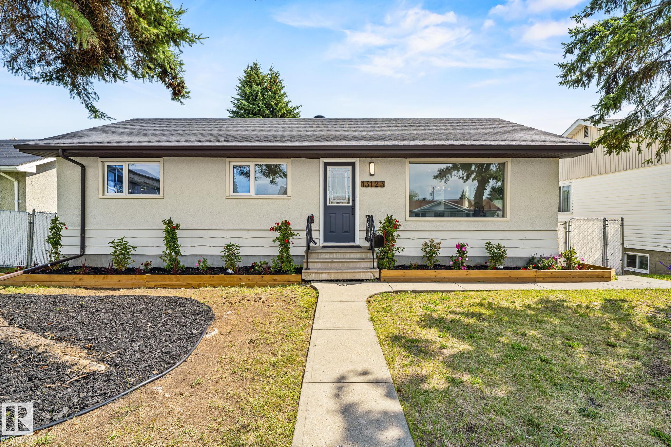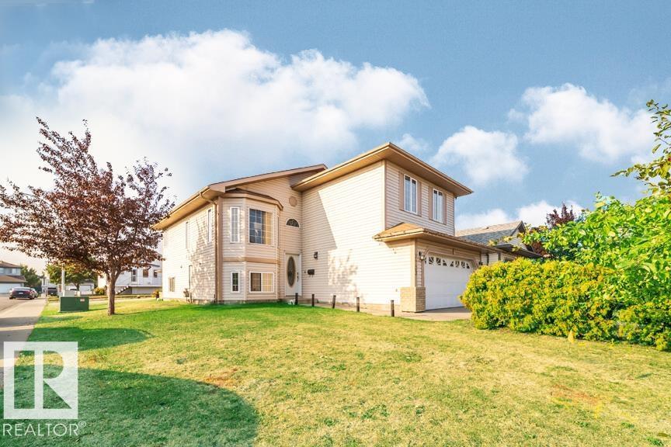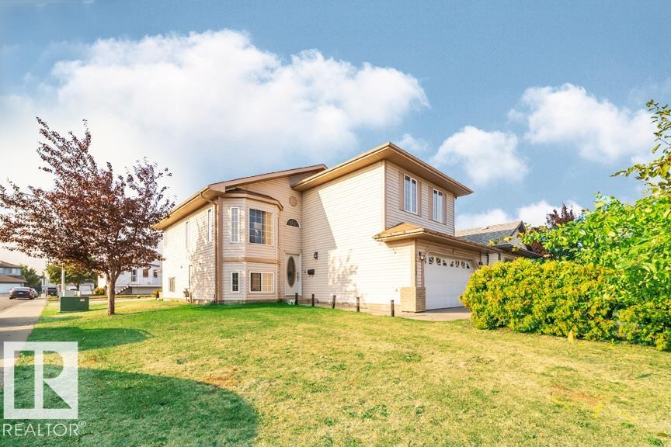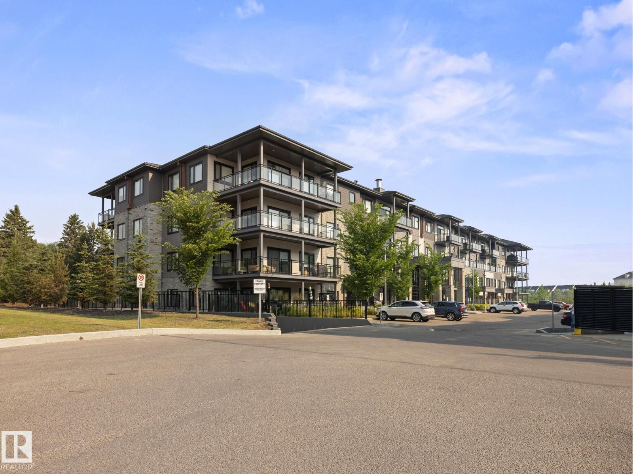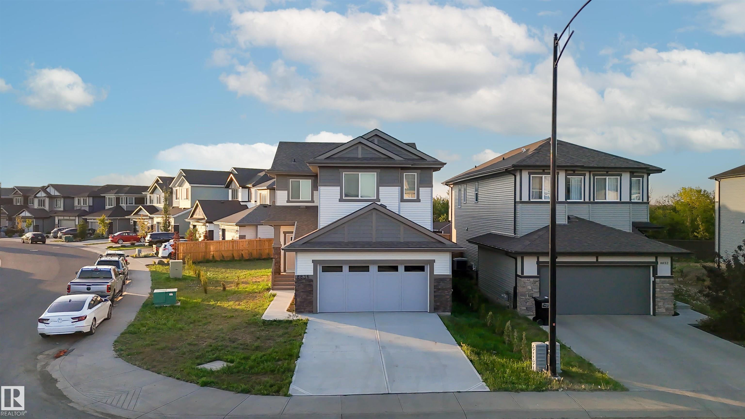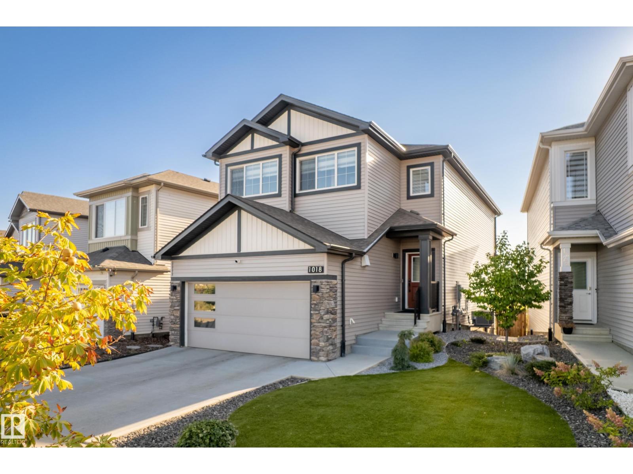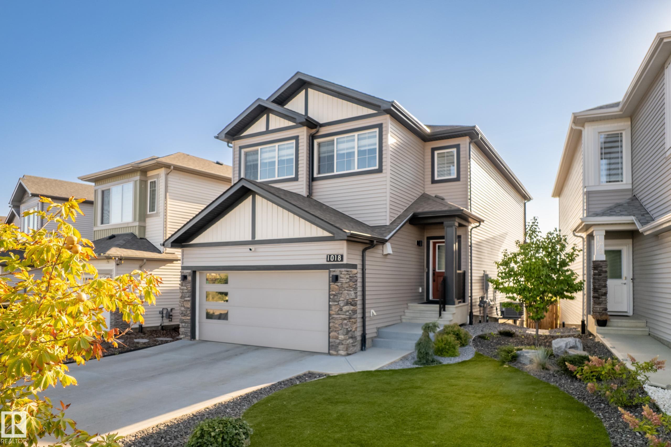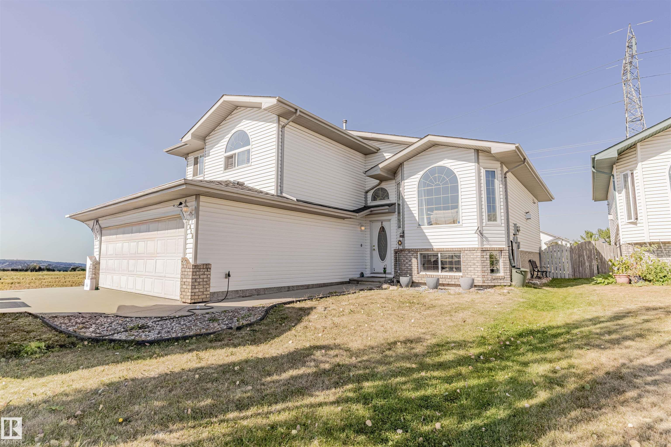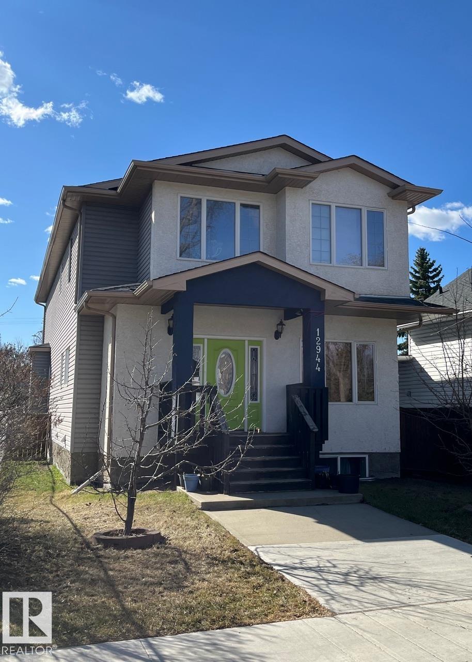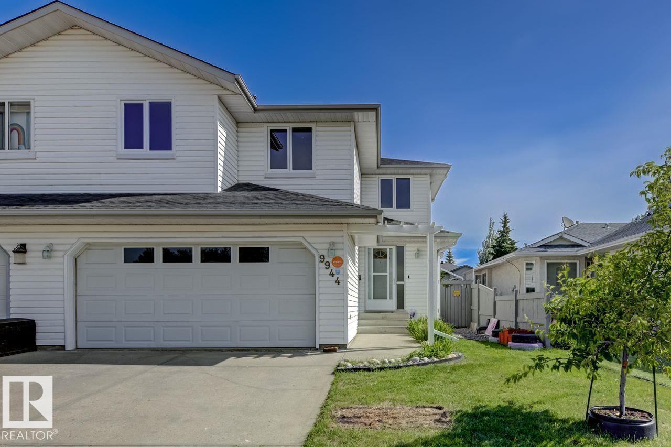
Highlights
Description
- Home value ($/Sqft)$257/Sqft
- Time on Houseful59 days
- Property typeSingle family
- Neighbourhood
- Median school Score
- Year built1993
- Mortgage payment
ZOOM TO Edmonton's PREMIERE. DRIVEN BY DESIGN & Comfort of over 1710 sq ft OPEN TO BELOW ARCHITECTURE. 5 Bedrooms, 4 Baths, DOUBLE ATTACHED GARAGE Home with a GREEN WALKING TRAIL BACK-Alley, A RARITY that offers Privacy & Serenity! 2 minutes to Henday NO need to rush to your fav Destinations. FENCED. A CUL-DE-SAC. Entrance reception exudes natural light with double volume windows across and delightful non-ceramic tiles throughout the living areas. A myriad of Features; a home curated to suit the lifestyle of a congenial entertainer: A STUNNING DECK with Play Area, CENTRAL AIR CONDITIONING (2020), WATER SOFTENER (2019), GARDENING BEDS, Roofed Barbecue Area, Tall Shed (as is), Maintained Furnace, FULLY FINISHED BASEMENT with a Bedroom, A living Area with a Window for a 6th Bedroom. Central Vac, ALL 6 Appliances (2022), Gas Fireplace, TOP TO BOTTOM PAINTING (July 2025), Professionally Cleaned BY Professionals.. No Animal Home. A Generous Mud Room on Main. STEPS TO BUS STOPS. ENJOY YOUR WALK TO THE LAKES. (id:63267)
Home overview
- Cooling Central air conditioning
- Heat type Forced air
- # total stories 2
- Fencing Fence
- # parking spaces 4
- Has garage (y/n) Yes
- # full baths 2
- # half baths 2
- # total bathrooms 4.0
- # of above grade bedrooms 5
- Subdivision Elsinore
- Directions 2216951
- Lot size (acres) 0.0
- Building size 1710
- Listing # E4447433
- Property sub type Single family residence
- Status Active
- Utility 1.54m X 2m
Level: Basement - Storage 0.98m X 1.61m
Level: Basement - 5th bedroom 3.94m X 2.69m
Level: Basement - Recreational room 3.95m X 8.23m
Level: Basement - Living room 3.82m X 4.84m
Level: Main - Dining room 3.21m X 1.99m
Level: Main - Kitchen 4.45m X 3.26m
Level: Main - 3rd bedroom 2.86m X 5.09m
Level: Upper - 4th bedroom 3.79m X 3.74m
Level: Upper - 2nd bedroom 2.86m X 3.56m
Level: Upper - Primary bedroom 4.34m X 3.78m
Level: Upper
- Listing source url Https://www.realtor.ca/real-estate/28596979/9944-178-av-nw-nw-edmonton-elsinore
- Listing type identifier Idx

$-1,170
/ Month

